Cloakroom with Green Cabinets and Solid Surface Worktops Ideas and Designs
Refine by:
Budget
Sort by:Popular Today
1 - 20 of 26 photos
Item 1 of 3

The “Kettner” is a sprawling family home with character to spare. Craftsman detailing and charming asymmetry on the exterior are paired with a luxurious hominess inside. The formal entryway and living room lead into a spacious kitchen and circular dining area. The screened porch offers additional dining and living space. A beautiful master suite is situated at the other end of the main level. Three bedroom suites and a large playroom are located on the top floor, while the lower level includes billiards, hearths, a refreshment bar, exercise space, a sauna, and a guest bedroom.

Powder Room in dark green glazed tile
This is an example of a small traditional cloakroom in Los Angeles with shaker cabinets, green cabinets, a one-piece toilet, green tiles, ceramic tiles, green walls, medium hardwood flooring, a submerged sink, solid surface worktops, beige floors, white worktops, feature lighting, a built in vanity unit and brick walls.
This is an example of a small traditional cloakroom in Los Angeles with shaker cabinets, green cabinets, a one-piece toilet, green tiles, ceramic tiles, green walls, medium hardwood flooring, a submerged sink, solid surface worktops, beige floors, white worktops, feature lighting, a built in vanity unit and brick walls.
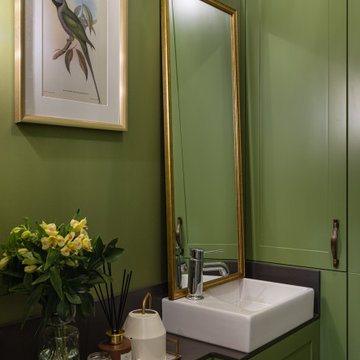
Photo of a small traditional cloakroom in Moscow with raised-panel cabinets, green cabinets, a wall mounted toilet, ceramic flooring, a built-in sink, solid surface worktops, multi-coloured floors, grey worktops and a built in vanity unit.

Ein überraschendes Gäste-WC auf kleinstem Raum. Die harmonische, natürliche Farbgebung in Kombination mit dem 3-dimensionalem Wandbild aus echten Gräsern und Moosen sorgt für Wohlfühlatmosphäre am stillen Örtchen. Der Spiegel, im reduziertem Design, erhellt nicht nur indirekt die Wand, sondern auch mit weichem Licht von vorne das Gesicht, ganz ohne Schlagschatten. Er ist zusätzlich mit farbigem LED-Licht versehen, mit denen sich bunte Lichtinszenierungen gestalten lassen.
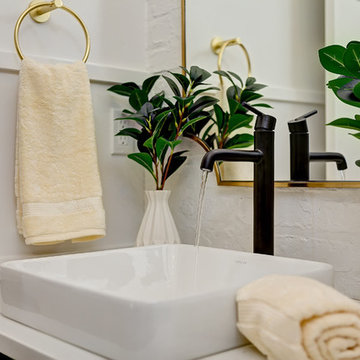
Inspiration for a medium sized farmhouse cloakroom in Boise with freestanding cabinets, green cabinets, a two-piece toilet, white walls, light hardwood flooring, a vessel sink, solid surface worktops, brown floors and white worktops.
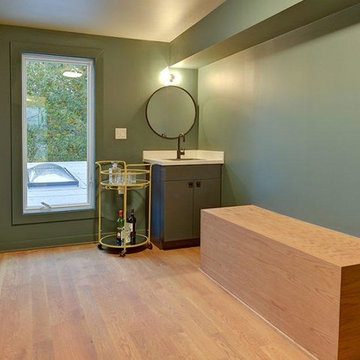
Medium sized traditional cloakroom in DC Metro with flat-panel cabinets, green cabinets, green walls, medium hardwood flooring, a submerged sink, solid surface worktops, brown floors and white worktops.
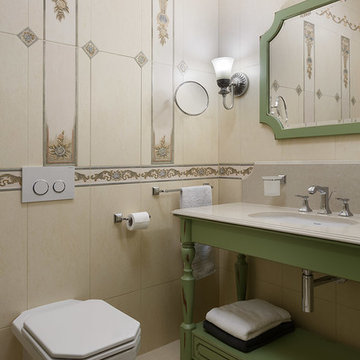
Иван Сорокин
Inspiration for a large country cloakroom in Saint Petersburg with a wall mounted toilet, beige tiles, porcelain tiles, ceramic flooring, solid surface worktops, beige floors, beige worktops, green cabinets and a submerged sink.
Inspiration for a large country cloakroom in Saint Petersburg with a wall mounted toilet, beige tiles, porcelain tiles, ceramic flooring, solid surface worktops, beige floors, beige worktops, green cabinets and a submerged sink.
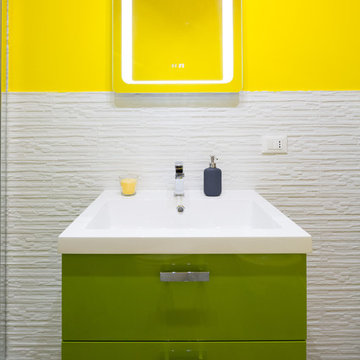
Questa casa è stata realizzata con Intervento di solo arredo su misura senza opere edili
fotografie Marco Curatolo
Inspiration for a small contemporary cloakroom in Milan with open cabinets, green cabinets, a one-piece toilet, white tiles, porcelain tiles, yellow walls, medium hardwood flooring, a built-in sink, solid surface worktops and grey floors.
Inspiration for a small contemporary cloakroom in Milan with open cabinets, green cabinets, a one-piece toilet, white tiles, porcelain tiles, yellow walls, medium hardwood flooring, a built-in sink, solid surface worktops and grey floors.
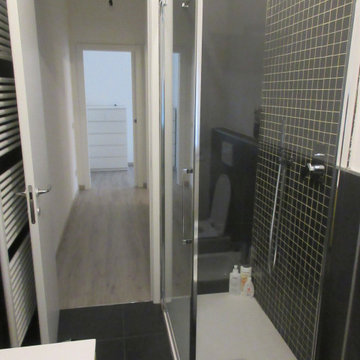
Bagno con doccia aperta
This is an example of a small contemporary cloakroom in Other with flat-panel cabinets, green cabinets, a two-piece toilet, black tiles, porcelain tiles, white walls, porcelain flooring, an integrated sink, solid surface worktops, black floors, white worktops and a floating vanity unit.
This is an example of a small contemporary cloakroom in Other with flat-panel cabinets, green cabinets, a two-piece toilet, black tiles, porcelain tiles, white walls, porcelain flooring, an integrated sink, solid surface worktops, black floors, white worktops and a floating vanity unit.
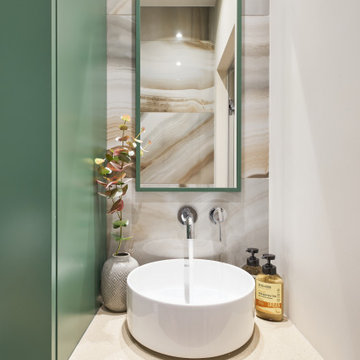
Photo of a medium sized contemporary cloakroom in Other with flat-panel cabinets, green cabinets, a wall mounted toilet, multi-coloured tiles, porcelain tiles, multi-coloured walls, porcelain flooring, a vessel sink, solid surface worktops, multi-coloured floors, beige worktops, feature lighting and a floating vanity unit.
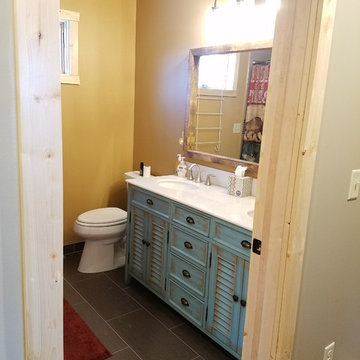
Design ideas for a medium sized traditional cloakroom in Other with louvered cabinets, green cabinets, a two-piece toilet, beige walls, porcelain flooring, a submerged sink, solid surface worktops, black floors and white worktops.
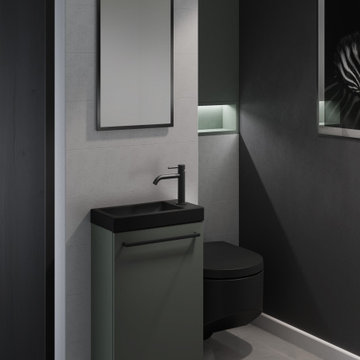
Lulu est pensé pour vous faciliter la vie, dans la tendance d’un mix-matière actuel. Le lave-mains de faible profondeur, 25 cm, facile à placer où vous souhaitez, d’autant plus que sa vasque est réversible avec son mitigeur à droite ou à gauche, tout comme les charnières de sa porte. 25 laques disponibles en mat ou brillant et 5 métallisées accompagnent une vasque en céramique noir mat ou en blanc brillant.
Lulu is designed to make your life easier, in line with the trend for a modern mix of materials. The shallow washbasin, 25 cm deep, is easy to place wherever you want, especially as its basin is reversible with its mixer tap on the right or left, just like the hinges of its door. 25 lacquers available in matt or glossy and 5 metallic colours come along with a basin of ceramic in matt black or glossy white.
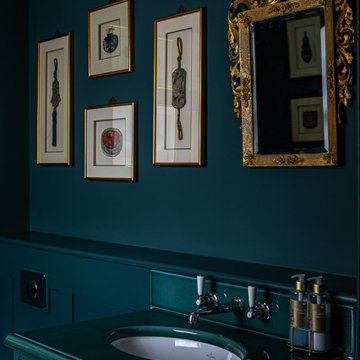
Dark, atmospheric cloakroom
Medium sized classic cloakroom in Dorset with beaded cabinets, green cabinets, a one-piece toilet, green walls, limestone flooring, a submerged sink, solid surface worktops, beige floors, turquoise worktops, a built in vanity unit and panelled walls.
Medium sized classic cloakroom in Dorset with beaded cabinets, green cabinets, a one-piece toilet, green walls, limestone flooring, a submerged sink, solid surface worktops, beige floors, turquoise worktops, a built in vanity unit and panelled walls.
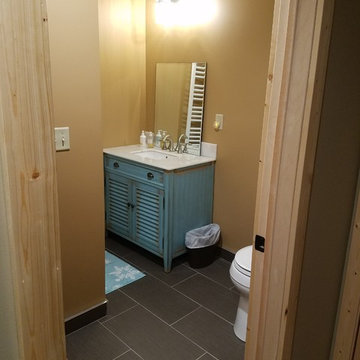
Design ideas for a medium sized traditional cloakroom in Other with louvered cabinets, green cabinets, a two-piece toilet, beige walls, porcelain flooring, a submerged sink, solid surface worktops, black floors and white worktops.
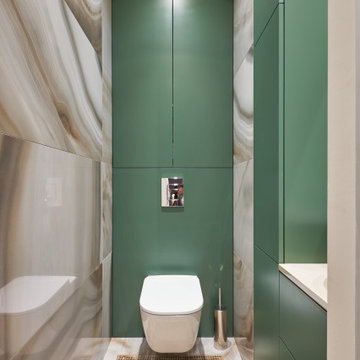
Inspiration for a medium sized contemporary cloakroom in Other with flat-panel cabinets, green cabinets, a wall mounted toilet, multi-coloured tiles, porcelain tiles, multi-coloured walls, porcelain flooring, a vessel sink, solid surface worktops, multi-coloured floors, beige worktops, feature lighting and a floating vanity unit.
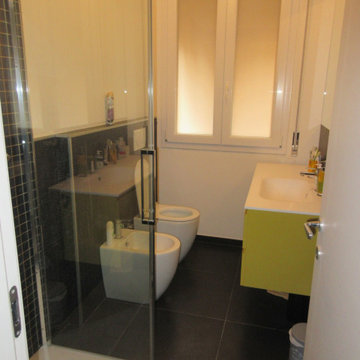
Bagno con doccia aperta
Design ideas for a small contemporary cloakroom in Other with flat-panel cabinets, green cabinets, a two-piece toilet, black tiles, porcelain tiles, white walls, porcelain flooring, an integrated sink, solid surface worktops, black floors, white worktops and a floating vanity unit.
Design ideas for a small contemporary cloakroom in Other with flat-panel cabinets, green cabinets, a two-piece toilet, black tiles, porcelain tiles, white walls, porcelain flooring, an integrated sink, solid surface worktops, black floors, white worktops and a floating vanity unit.
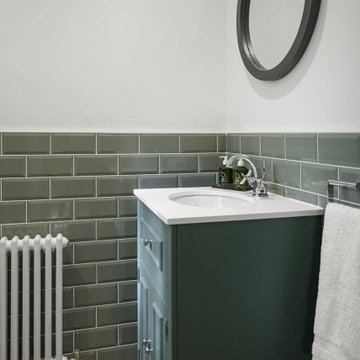
Inspiration for a medium sized rural cloakroom in Berkshire with shaker cabinets, green cabinets, a one-piece toilet, green tiles, ceramic tiles, white walls, wood-effect flooring, a built-in sink, solid surface worktops, brown floors, white worktops and a freestanding vanity unit.
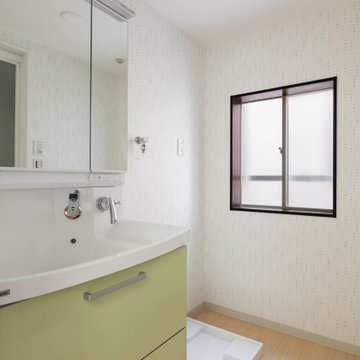
洗面所にも窓があると、気持ち良いです。
Photo of a small scandinavian cloakroom in Other with beaded cabinets, green cabinets, white tiles, white walls, pebble tile flooring, an integrated sink, solid surface worktops, beige floors, white worktops, feature lighting, a built in vanity unit, a wallpapered ceiling and wallpapered walls.
Photo of a small scandinavian cloakroom in Other with beaded cabinets, green cabinets, white tiles, white walls, pebble tile flooring, an integrated sink, solid surface worktops, beige floors, white worktops, feature lighting, a built in vanity unit, a wallpapered ceiling and wallpapered walls.
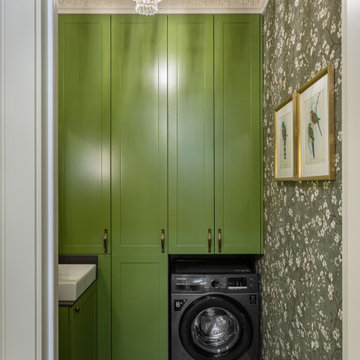
Small classic cloakroom in Moscow with raised-panel cabinets, green cabinets, a wall mounted toilet, ceramic flooring, a built-in sink, solid surface worktops, multi-coloured floors, grey worktops and a built in vanity unit.

Design ideas for a medium sized rural cloakroom in Boise with freestanding cabinets, green cabinets, a two-piece toilet, white walls, light hardwood flooring, a vessel sink, solid surface worktops, brown floors and white worktops.
Cloakroom with Green Cabinets and Solid Surface Worktops Ideas and Designs
1