Cloakroom with Green Cabinets Ideas and Designs
Refine by:
Budget
Sort by:Popular Today
1 - 20 of 471 photos
Item 1 of 2

Well, we chose to go wild in this room which was all designed around the sink that was found in a lea market in Baku, Azerbaijan.
Design ideas for a small bohemian cloakroom in London with green cabinets, a two-piece toilet, white tiles, ceramic tiles, multi-coloured walls, cement flooring, marble worktops, multi-coloured floors, green worktops, a feature wall, a floating vanity unit, a wallpapered ceiling and wallpapered walls.
Design ideas for a small bohemian cloakroom in London with green cabinets, a two-piece toilet, white tiles, ceramic tiles, multi-coloured walls, cement flooring, marble worktops, multi-coloured floors, green worktops, a feature wall, a floating vanity unit, a wallpapered ceiling and wallpapered walls.

This is an example of a medium sized eclectic cloakroom in Los Angeles with shaker cabinets, green cabinets and green walls.

Design ideas for a medium sized traditional cloakroom in Oklahoma City with all styles of cabinet, green cabinets, all types of wall tile, slate flooring, a submerged sink, engineered stone worktops, black floors, white worktops, a built in vanity unit and wallpapered walls.

It’s always a blessing when your clients become friends - and that’s exactly what blossomed out of this two-phase remodel (along with three transformed spaces!). These clients were such a joy to work with and made what, at times, was a challenging job feel seamless. This project consisted of two phases, the first being a reconfiguration and update of their master bathroom, guest bathroom, and hallway closets, and the second a kitchen remodel.
In keeping with the style of the home, we decided to run with what we called “traditional with farmhouse charm” – warm wood tones, cement tile, traditional patterns, and you can’t forget the pops of color! The master bathroom airs on the masculine side with a mostly black, white, and wood color palette, while the powder room is very feminine with pastel colors.
When the bathroom projects were wrapped, it didn’t take long before we moved on to the kitchen. The kitchen already had a nice flow, so we didn’t need to move any plumbing or appliances. Instead, we just gave it the facelift it deserved! We wanted to continue the farmhouse charm and landed on a gorgeous terracotta and ceramic hand-painted tile for the backsplash, concrete look-alike quartz countertops, and two-toned cabinets while keeping the existing hardwood floors. We also removed some upper cabinets that blocked the view from the kitchen into the dining and living room area, resulting in a coveted open concept floor plan.
Our clients have always loved to entertain, but now with the remodel complete, they are hosting more than ever, enjoying every second they have in their home.
---
Project designed by interior design studio Kimberlee Marie Interiors. They serve the Seattle metro area including Seattle, Bellevue, Kirkland, Medina, Clyde Hill, and Hunts Point.
For more about Kimberlee Marie Interiors, see here: https://www.kimberleemarie.com/
To learn more about this project, see here
https://www.kimberleemarie.com/kirkland-remodel-1

After purchasing this Sunnyvale home several years ago, it was finally time to create the home of their dreams for this young family. With a wholly reimagined floorplan and primary suite addition, this home now serves as headquarters for this busy family.
The wall between the kitchen, dining, and family room was removed, allowing for an open concept plan, perfect for when kids are playing in the family room, doing homework at the dining table, or when the family is cooking. The new kitchen features tons of storage, a wet bar, and a large island. The family room conceals a small office and features custom built-ins, which allows visibility from the front entry through to the backyard without sacrificing any separation of space.
The primary suite addition is spacious and feels luxurious. The bathroom hosts a large shower, freestanding soaking tub, and a double vanity with plenty of storage. The kid's bathrooms are playful while still being guests to use. Blues, greens, and neutral tones are featured throughout the home, creating a consistent color story. Playful, calm, and cheerful tones are in each defining area, making this the perfect family house.

Inspiration for a medium sized traditional cloakroom in Chicago with raised-panel cabinets, green cabinets, a two-piece toilet, multi-coloured walls, a submerged sink, engineered stone worktops, white worktops, a built in vanity unit and wallpapered walls.
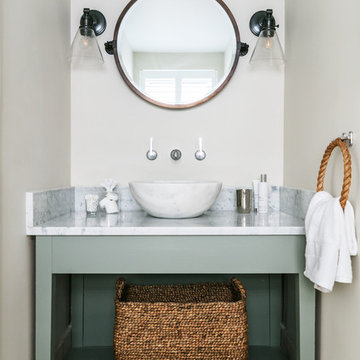
Nick George | Photographer
Small coastal cloakroom in Sussex with open cabinets, green cabinets, white walls, a vessel sink, beige floors and white worktops.
Small coastal cloakroom in Sussex with open cabinets, green cabinets, white walls, a vessel sink, beige floors and white worktops.

Adam Scott
This is an example of a medium sized classic cloakroom in London with recessed-panel cabinets, a one-piece toilet, a built-in sink, green cabinets, white walls and wooden worktops.
This is an example of a medium sized classic cloakroom in London with recessed-panel cabinets, a one-piece toilet, a built-in sink, green cabinets, white walls and wooden worktops.
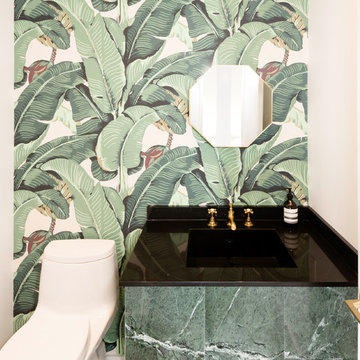
Fun, green powder room. Photo by Jeremy Warshafsky.
Photo of a small scandi cloakroom in Toronto with flat-panel cabinets, green cabinets, green walls, a submerged sink, marble worktops and black worktops.
Photo of a small scandi cloakroom in Toronto with flat-panel cabinets, green cabinets, green walls, a submerged sink, marble worktops and black worktops.
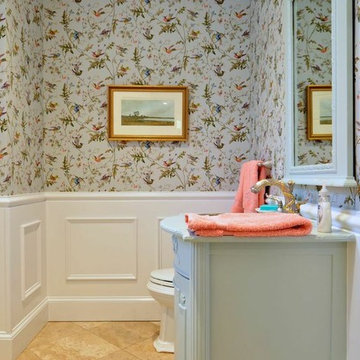
Jean C. Mays
Medium sized traditional cloakroom in DC Metro with freestanding cabinets, green cabinets, ceramic flooring, a built-in sink and wooden worktops.
Medium sized traditional cloakroom in DC Metro with freestanding cabinets, green cabinets, ceramic flooring, a built-in sink and wooden worktops.

Inspiration for a small traditional cloakroom in Wichita with raised-panel cabinets, green cabinets, a two-piece toilet, multi-coloured walls, travertine flooring, a vessel sink, engineered stone worktops, brown floors, multi-coloured worktops, a freestanding vanity unit and wallpapered walls.

Traditional cloakroom in Minneapolis with recessed-panel cabinets, green cabinets, blue walls, mosaic tile flooring, a submerged sink, white floors, black worktops, a freestanding vanity unit, wainscoting and wallpapered walls.
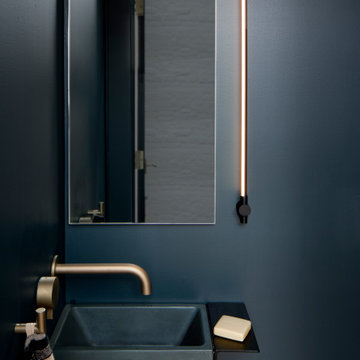
A teensy sink in a moody powder room tucked under a stair. It was a joy to collaborate with my fearless and delicately tasteful client on the color selections. Dark hues meet the warmth of gold accents.

Powder room with a twist. This cozy powder room was completely transformed form top to bottom. Introducing playful patterns with tile and wallpaper. This picture shows the ceiling wallpaper. It is colorful and printed. It also shows the bathroom light fixture. Boston, MA.

The “Kettner” is a sprawling family home with character to spare. Craftsman detailing and charming asymmetry on the exterior are paired with a luxurious hominess inside. The formal entryway and living room lead into a spacious kitchen and circular dining area. The screened porch offers additional dining and living space. A beautiful master suite is situated at the other end of the main level. Three bedroom suites and a large playroom are located on the top floor, while the lower level includes billiards, hearths, a refreshment bar, exercise space, a sauna, and a guest bedroom.

Powder Room in dark green glazed tile
This is an example of a small traditional cloakroom in Los Angeles with shaker cabinets, green cabinets, a one-piece toilet, green tiles, ceramic tiles, green walls, medium hardwood flooring, a submerged sink, solid surface worktops, beige floors, white worktops, feature lighting, a built in vanity unit and brick walls.
This is an example of a small traditional cloakroom in Los Angeles with shaker cabinets, green cabinets, a one-piece toilet, green tiles, ceramic tiles, green walls, medium hardwood flooring, a submerged sink, solid surface worktops, beige floors, white worktops, feature lighting, a built in vanity unit and brick walls.
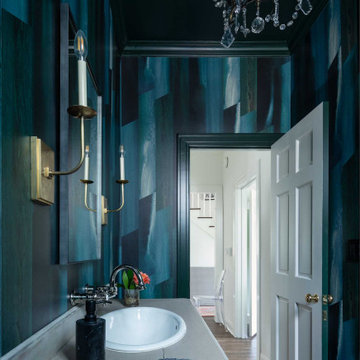
Wallpaper - Feldspar, Emerald City
Design ideas for a medium sized traditional cloakroom in Austin with wallpapered walls, recessed-panel cabinets, green cabinets, a built in vanity unit, blue walls, wooden worktops, grey worktops and all types of ceiling.
Design ideas for a medium sized traditional cloakroom in Austin with wallpapered walls, recessed-panel cabinets, green cabinets, a built in vanity unit, blue walls, wooden worktops, grey worktops and all types of ceiling.
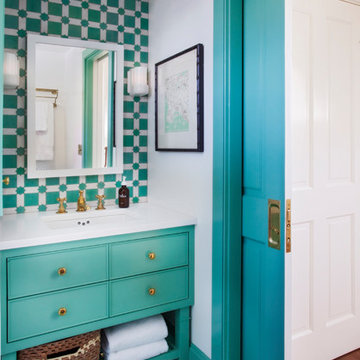
Design ideas for a world-inspired cloakroom in Boston with green cabinets, blue tiles, green tiles, white walls, a submerged sink, green floors, beaded cabinets and white worktops.
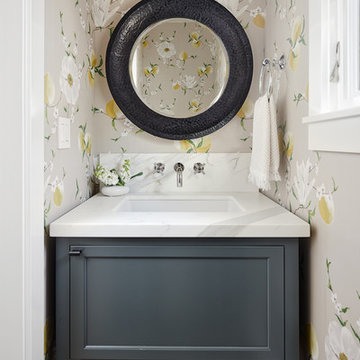
A soft floral wallpaper creates an impact in this small powder room. Paired with a dark green cabinet and a marble counter, this simple clean design maximizes space.
Photo: Jean Bai / Konstrukt Photo
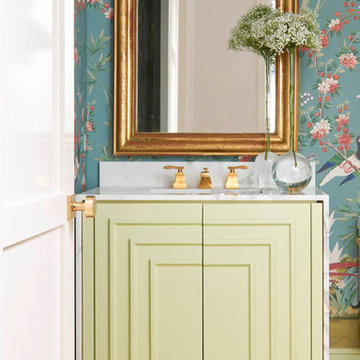
Small traditional cloakroom in Dallas with freestanding cabinets, green cabinets, light hardwood flooring, a submerged sink, marble worktops, beige floors, blue walls and white worktops.
Cloakroom with Green Cabinets Ideas and Designs
1