Cloakroom with Marble Worktops and Green Floors Ideas and Designs
Refine by:
Budget
Sort by:Popular Today
1 - 19 of 19 photos
Item 1 of 3

Custom made Nero St. Gabriel floating sink.
This is an example of a medium sized classic cloakroom in Cleveland with green walls, ceramic flooring, an integrated sink, marble worktops, green floors, black worktops, a floating vanity unit and wainscoting.
This is an example of a medium sized classic cloakroom in Cleveland with green walls, ceramic flooring, an integrated sink, marble worktops, green floors, black worktops, a floating vanity unit and wainscoting.
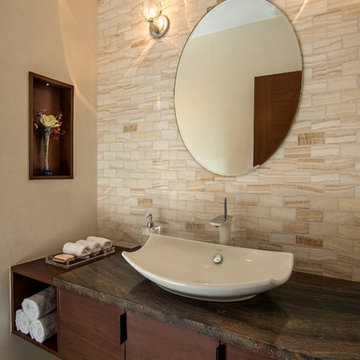
Interior view of powder room, featuring floating mahogany vanity, ceramic vessel sink, Rainforest Marble countertop, onyx tile vanity wall, Venetian plaster walls, and Broughton Moor stone tile floor.
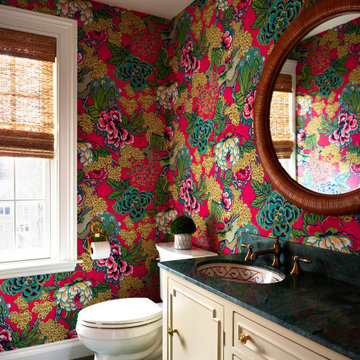
After assessing the Feng Shui and looking at what we had to work with, I decided to salvage the Florentine marble countertop and floors, as well as the "glam" vanity cabinet. People fought me on this, but I emerged victorious :-)
By choosing this Thibaut Honsu wallpaper, the green marble is downplayed, and the wallpaper becomes the star of the show. We added a bamboo mirror, some bamboo blinds, and a poppy red light fixture to add some natural elements and whimsy to the space. The result? A delightful surprise for guests.
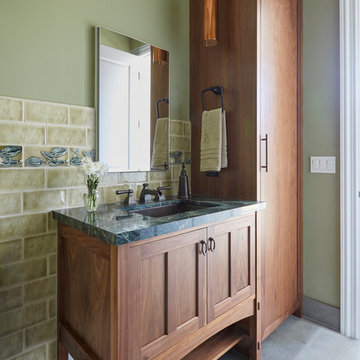
Photo: Mike Kaskel
Architect: Michael Hershenson Architects
Builder: Highgate Builders
This is an example of a traditional cloakroom in Chicago with recessed-panel cabinets, medium wood cabinets, green tiles, ceramic tiles, green walls, porcelain flooring, a submerged sink, marble worktops, green floors and green worktops.
This is an example of a traditional cloakroom in Chicago with recessed-panel cabinets, medium wood cabinets, green tiles, ceramic tiles, green walls, porcelain flooring, a submerged sink, marble worktops, green floors and green worktops.

Creating a vanity from an antique chest keeps the vintage charm of the home intact.
Inspiration for a victorian cloakroom in Seattle with beaded cabinets, dark wood cabinets, a bidet, multi-coloured walls, marble flooring, a built-in sink, marble worktops, green floors, white worktops, a freestanding vanity unit and wallpapered walls.
Inspiration for a victorian cloakroom in Seattle with beaded cabinets, dark wood cabinets, a bidet, multi-coloured walls, marble flooring, a built-in sink, marble worktops, green floors, white worktops, a freestanding vanity unit and wallpapered walls.
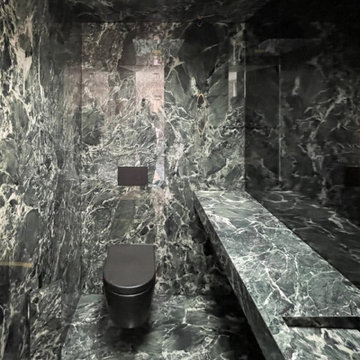
Photo of a large contemporary cloakroom in Frankfurt with flat-panel cabinets, green cabinets, a wall mounted toilet, green tiles, marble tiles, green walls, marble flooring, an integrated sink, marble worktops, green floors, green worktops and a built in vanity unit.
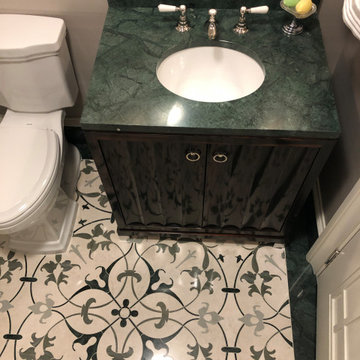
Green and white marble bathroom with custom marble mosaic floor and matching border and counter top.
Small traditional cloakroom in New York with freestanding cabinets, brown cabinets, a one-piece toilet, beige walls, mosaic tile flooring, a wall-mounted sink, marble worktops, green floors, green worktops and a freestanding vanity unit.
Small traditional cloakroom in New York with freestanding cabinets, brown cabinets, a one-piece toilet, beige walls, mosaic tile flooring, a wall-mounted sink, marble worktops, green floors, green worktops and a freestanding vanity unit.
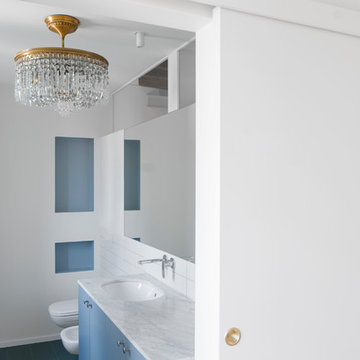
Nel bagno padronale è stato riutilizzato il chandelier esistente, unica nota "barocca" in un contesto di design minimale e semplice.
Fotografie: Emanuele Sansone
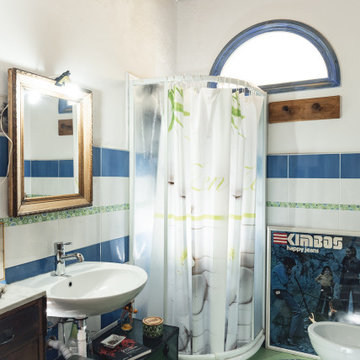
Committente: Studio Immobiliare GR Firenze. Ripresa fotografica: impiego obiettivo 24mm su pieno formato; macchina su treppiedi con allineamento ortogonale dell'inquadratura; impiego luce naturale esistente con l'ausilio di luci flash e luci continue 5400°K. Post-produzione: aggiustamenti base immagine; fusione manuale di livelli con differente esposizione per produrre un'immagine ad alto intervallo dinamico ma realistica; rimozione elementi di disturbo. Obiettivo commerciale: realizzazione fotografie di complemento ad annunci su siti web agenzia immobiliare; pubblicità su social network; pubblicità a stampa (principalmente volantini e pieghevoli).
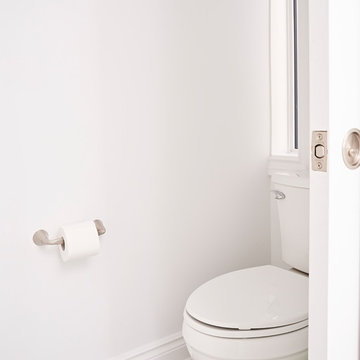
Will Fournier Photography
The enclosed water closet with small narrow frosted window for natural light.
This is an example of a medium sized traditional cloakroom in Toronto with beaded cabinets, white cabinets, a two-piece toilet, glass tiles, white walls, ceramic flooring, a submerged sink, marble worktops and green floors.
This is an example of a medium sized traditional cloakroom in Toronto with beaded cabinets, white cabinets, a two-piece toilet, glass tiles, white walls, ceramic flooring, a submerged sink, marble worktops and green floors.
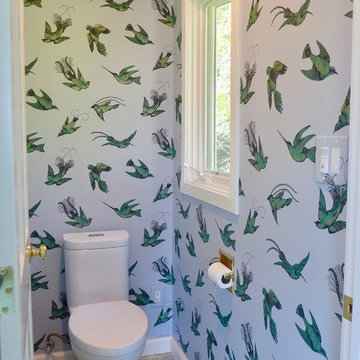
Gillian Lefkowitz
Photo of a large contemporary cloakroom in Los Angeles with flat-panel cabinets, dark wood cabinets, a one-piece toilet, white tiles, ceramic tiles, white walls, cement flooring, marble worktops and green floors.
Photo of a large contemporary cloakroom in Los Angeles with flat-panel cabinets, dark wood cabinets, a one-piece toilet, white tiles, ceramic tiles, white walls, cement flooring, marble worktops and green floors.
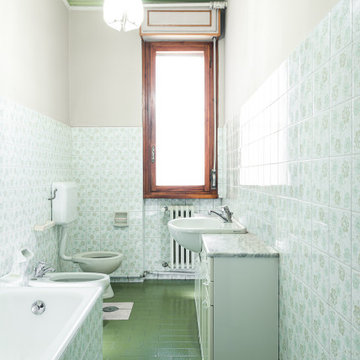
Committente: Studio Immobiliare GR Firenze. Ripresa fotografica: impiego obiettivo 24mm su pieno formato; macchina su treppiedi con allineamento ortogonale dell'inquadratura; impiego luce naturale esistente con l'ausilio di luci flash e luci continue 5400°K. Post-produzione: aggiustamenti base immagine; fusione manuale di livelli con differente esposizione per produrre un'immagine ad alto intervallo dinamico ma realistica; rimozione elementi di disturbo. Obiettivo commerciale: realizzazione fotografie di complemento ad annunci su siti web agenzia immobiliare; pubblicità su social network; pubblicità a stampa (principalmente volantini e pieghevoli).

Custom made Nero St. Gabriel floating sink.
Medium sized traditional cloakroom in San Francisco with green walls, ceramic flooring, an integrated sink, marble worktops, green floors, black worktops, a floating vanity unit and wainscoting.
Medium sized traditional cloakroom in San Francisco with green walls, ceramic flooring, an integrated sink, marble worktops, green floors, black worktops, a floating vanity unit and wainscoting.
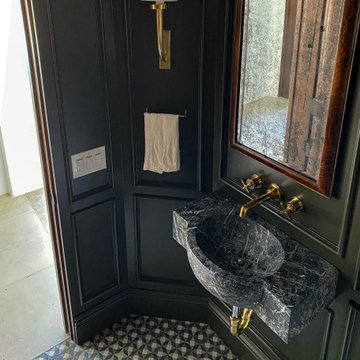
Custom made Nero St. Gabriel floating sink.
Design ideas for a medium sized traditional cloakroom in Cleveland with green walls, ceramic flooring, an integrated sink, marble worktops, green floors, black worktops, a floating vanity unit and wainscoting.
Design ideas for a medium sized traditional cloakroom in Cleveland with green walls, ceramic flooring, an integrated sink, marble worktops, green floors, black worktops, a floating vanity unit and wainscoting.
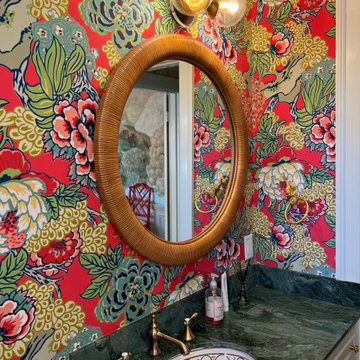
After assessing the Feng Shui and looking at what we had to work with, I decided to salvage the Florentine marble countertop and floors, as well as the "glam" vanity cabinet. People fought me on this, but I emerged victorious :-)
By choosing this Thibaut Honsu wallpaper, the green marble is downplayed, and the wallpaper becomes the star of the show. We added a bamboo mirror, some bamboo blinds, and a poppy red light fixture to add some natural elements and whimsy to the space. The result? A delightful surprise for guests.
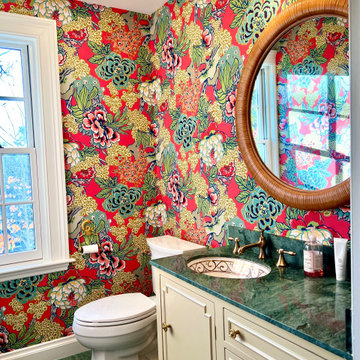
After assessing the Feng Shui and looking at what we had to work with, I decided to salvage the Florentine marble countertop and floors, as well as the "glam" vanity cabinet. People fought me on this, but I emerged victorious :-)
By choosing this Thibaut Honsu wallpaper, the green marble is downplayed, and the wallpaper becomes the star of the show. We added a bamboo mirror, some bamboo blinds, and a poppy red light fixture to add some natural elements and whimsy to the space. The result? A delightful surprise for guests.
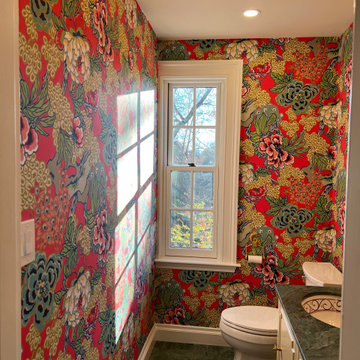
After assessing the Feng Shui and looking at what we had to work with, I decided to salvage the Florentine marble countertop and floors, as well as the "glam" vanity cabinet. People fought me on this, but I emerged victorious :-)
By choosing this Thibaut Honsu wallpaper, the green marble is downplayed, and the wallpaper becomes the star of the show. We added a bamboo mirror, some bamboo blinds, and a poppy red light fixture to add some natural elements and whimsy to the space. The result? A delightful surprise for guests.
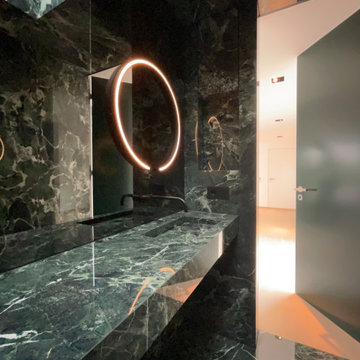
Medium sized contemporary cloakroom in Frankfurt with a two-piece toilet, green tiles, marble tiles, green walls, marble flooring, a wall-mounted sink, marble worktops, green floors, green worktops and a floating vanity unit.
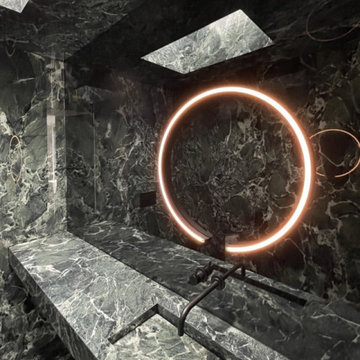
Design ideas for a large contemporary cloakroom with open cabinets, green cabinets, a wall mounted toilet, green tiles, marble tiles, green walls, marble flooring, an integrated sink, marble worktops, green floors, green worktops, a built in vanity unit and all types of ceiling.
Cloakroom with Marble Worktops and Green Floors Ideas and Designs
1