Cloakroom with Green Walls and Beige Worktops Ideas and Designs
Refine by:
Budget
Sort by:Popular Today
1 - 20 of 56 photos
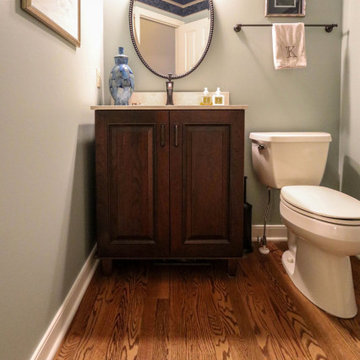
This powder room was updated with a Medallion Cherry Devonshire Vanity with French Roast glaze. The countertop is Venetian Cream quartz with Moen Wynford faucet and Moen Brantford vanity light.
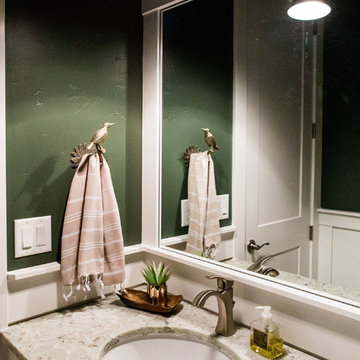
This is an example of a small classic cloakroom in Boise with shaker cabinets, white cabinets, green walls, dark hardwood flooring, a submerged sink, granite worktops, brown floors and beige worktops.

Jeff Herr
This is an example of a classic cloakroom in Atlanta with recessed-panel cabinets, green walls, a submerged sink, white cabinets and beige worktops.
This is an example of a classic cloakroom in Atlanta with recessed-panel cabinets, green walls, a submerged sink, white cabinets and beige worktops.

Dramatic bathroom color with so much style!
Photo by Jody Kmetz
Photo of a medium sized bohemian cloakroom in Chicago with freestanding cabinets, brown cabinets, green walls, medium hardwood flooring, a submerged sink, engineered stone worktops, brown floors, beige worktops and a freestanding vanity unit.
Photo of a medium sized bohemian cloakroom in Chicago with freestanding cabinets, brown cabinets, green walls, medium hardwood flooring, a submerged sink, engineered stone worktops, brown floors, beige worktops and a freestanding vanity unit.
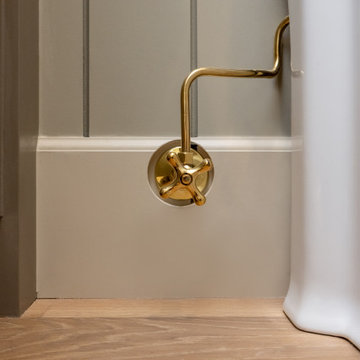
Classic Modern new construction powder bath featuring a warm, earthy palette, brass fixtures, and wood paneling.
Photo of a small traditional cloakroom in San Francisco with freestanding cabinets, green cabinets, a one-piece toilet, green walls, medium hardwood flooring, a submerged sink, engineered stone worktops, brown floors, beige worktops, a built in vanity unit and panelled walls.
Photo of a small traditional cloakroom in San Francisco with freestanding cabinets, green cabinets, a one-piece toilet, green walls, medium hardwood flooring, a submerged sink, engineered stone worktops, brown floors, beige worktops, a built in vanity unit and panelled walls.
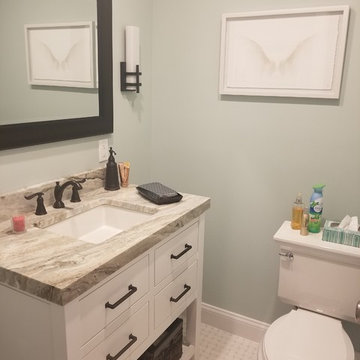
Inspiration for a small contemporary cloakroom in New York with flat-panel cabinets, white cabinets, a two-piece toilet, green walls, ceramic flooring, a built-in sink, laminate worktops, white floors and beige worktops.

Inspiration for a small traditional cloakroom in New York with raised-panel cabinets, medium wood cabinets, a two-piece toilet, green walls, porcelain flooring, a submerged sink, granite worktops, beige floors and beige worktops.
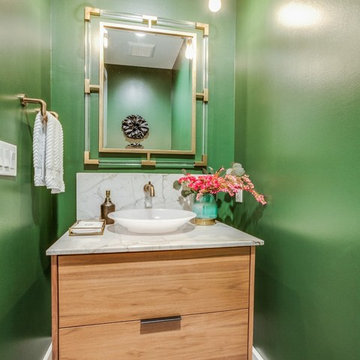
Design ideas for a small modern cloakroom in Houston with flat-panel cabinets, light wood cabinets, a one-piece toilet, green tiles, green walls, cement flooring, a pedestal sink, quartz worktops, black floors, beige worktops and stone slabs.
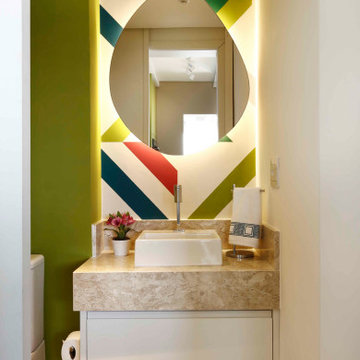
Design ideas for a contemporary cloakroom in Other with flat-panel cabinets, white cabinets, multi-coloured tiles, green walls, a vessel sink, brown floors, beige worktops and a floating vanity unit.
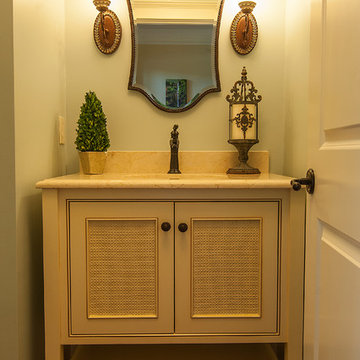
Photo of a small classic cloakroom in Charlotte with freestanding cabinets, beige cabinets, green walls, dark hardwood flooring, a submerged sink, granite worktops and beige worktops.
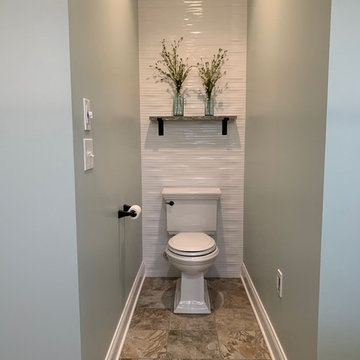
Home spa-like feeling...Caleb Barney Design collaboration with our Client.
Photo of a large contemporary cloakroom in Cleveland with raised-panel cabinets, white cabinets, a two-piece toilet, white tiles, ceramic tiles, green walls, ceramic flooring, a submerged sink, engineered stone worktops, beige floors and beige worktops.
Photo of a large contemporary cloakroom in Cleveland with raised-panel cabinets, white cabinets, a two-piece toilet, white tiles, ceramic tiles, green walls, ceramic flooring, a submerged sink, engineered stone worktops, beige floors and beige worktops.
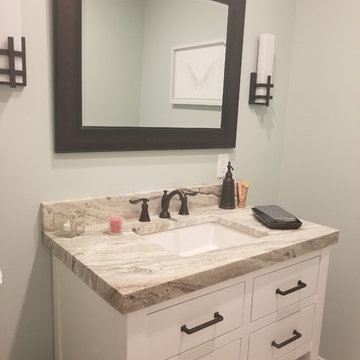
Small contemporary cloakroom in New York with flat-panel cabinets, white cabinets, a two-piece toilet, green walls, ceramic flooring, a built-in sink, laminate worktops, white floors and beige worktops.
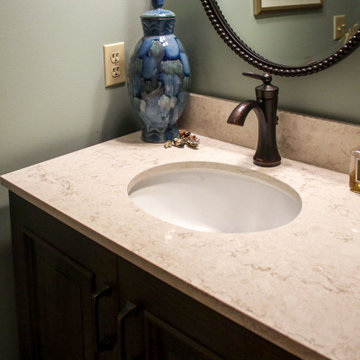
This powder room was updated with a Medallion Cherry Devonshire Vanity with French Roast glaze. The countertop is Venetian Cream quartz with Moen Wynford faucet and Moen Brantford vanity light.
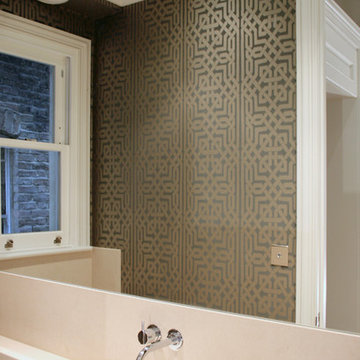
An Architect designed bespoke furniture.
Inspiration for a small traditional cloakroom in London with flat-panel cabinets, dark wood cabinets, a wall mounted toilet, beige tiles, stone slabs, green walls, limestone flooring, an integrated sink, limestone worktops, beige floors and beige worktops.
Inspiration for a small traditional cloakroom in London with flat-panel cabinets, dark wood cabinets, a wall mounted toilet, beige tiles, stone slabs, green walls, limestone flooring, an integrated sink, limestone worktops, beige floors and beige worktops.
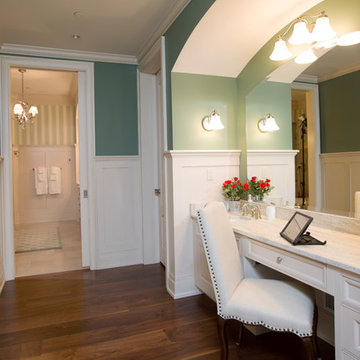
Camp Wobegon is a nostalgic waterfront retreat for a multi-generational family. The home's name pays homage to a radio show the homeowner listened to when he was a child in Minnesota. Throughout the home, there are nods to the sentimental past paired with modern features of today.
The five-story home sits on Round Lake in Charlevoix with a beautiful view of the yacht basin and historic downtown area. Each story of the home is devoted to a theme, such as family, grandkids, and wellness. The different stories boast standout features from an in-home fitness center complete with his and her locker rooms to a movie theater and a grandkids' getaway with murphy beds. The kids' library highlights an upper dome with a hand-painted welcome to the home's visitors.
Throughout Camp Wobegon, the custom finishes are apparent. The entire home features radius drywall, eliminating any harsh corners. Masons carefully crafted two fireplaces for an authentic touch. In the great room, there are hand constructed dark walnut beams that intrigue and awe anyone who enters the space. Birchwood artisans and select Allenboss carpenters built and assembled the grand beams in the home.
Perhaps the most unique room in the home is the exceptional dark walnut study. It exudes craftsmanship through the intricate woodwork. The floor, cabinetry, and ceiling were crafted with care by Birchwood carpenters. When you enter the study, you can smell the rich walnut. The room is a nod to the homeowner's father, who was a carpenter himself.
The custom details don't stop on the interior. As you walk through 26-foot NanoLock doors, you're greeted by an endless pool and a showstopping view of Round Lake. Moving to the front of the home, it's easy to admire the two copper domes that sit atop the roof. Yellow cedar siding and painted cedar railing complement the eye-catching domes.
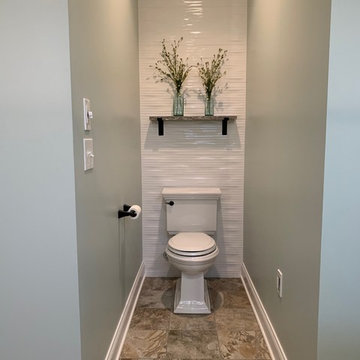
Home spa-like feeling...Caleb Barney Design collaboration with our Client.
This is an example of a large contemporary cloakroom in Cleveland with raised-panel cabinets, white cabinets, a two-piece toilet, white tiles, ceramic tiles, green walls, ceramic flooring, a submerged sink, engineered stone worktops, beige floors and beige worktops.
This is an example of a large contemporary cloakroom in Cleveland with raised-panel cabinets, white cabinets, a two-piece toilet, white tiles, ceramic tiles, green walls, ceramic flooring, a submerged sink, engineered stone worktops, beige floors and beige worktops.
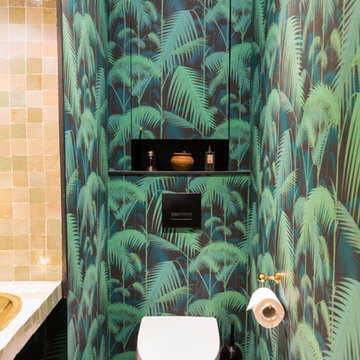
Alfredo Brandt
Design ideas for a medium sized contemporary cloakroom in Paris with open cabinets, a one-piece toilet, beige tiles, mosaic tiles, green walls, cement flooring, a vessel sink, black floors, beige worktops and wallpapered walls.
Design ideas for a medium sized contemporary cloakroom in Paris with open cabinets, a one-piece toilet, beige tiles, mosaic tiles, green walls, cement flooring, a vessel sink, black floors, beige worktops and wallpapered walls.
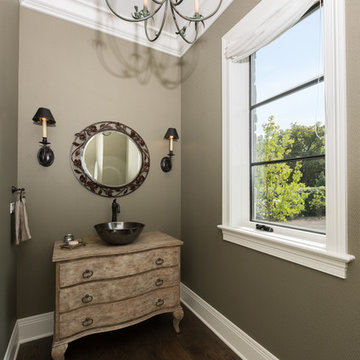
First floor powder room with a vessel sink and vintage cabinetry
This is an example of a medium sized traditional cloakroom in Chicago with beige cabinets, a one-piece toilet, green walls, dark hardwood flooring, a vessel sink, granite worktops, brown floors and beige worktops.
This is an example of a medium sized traditional cloakroom in Chicago with beige cabinets, a one-piece toilet, green walls, dark hardwood flooring, a vessel sink, granite worktops, brown floors and beige worktops.
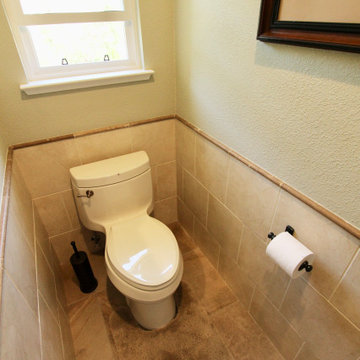
This beautiful estate is positioned with beautiful views and mountain sides around which is why the client loves it so much and never wants to leave. She has lots of pretty decor and treasures she had collected over the years of travelling and wanted to give the home a facelift and better display those items, including a Murano glass chandelier from Italy. The kitchen had a strange peninsula and dining nook that we removed and replaced with a kitchen continent (larger than an island) and built in around the patio door that hide outlets and controls and other supplies. We changed all the flooring, stairway and railing including the gallery area, fireplaces, entryway and many other touches, completely updating the downstairs. Upstairs we remodeled the master bathroom, walk-in closet and after everything was done, she loved it so much that she had us come back a few years later to add another patio door with built in downstairs and an elevator from the master suite to the great room and also opened to a spa outside. (Photo credit; Shawn Lober Construction)
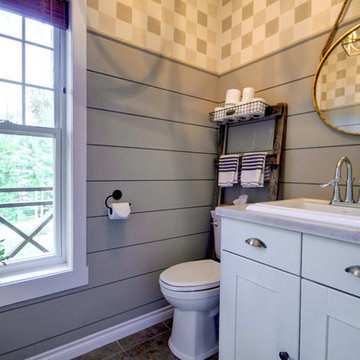
Photo Lyne Brunet
Inspiration for a small country cloakroom in Other with shaker cabinets, white cabinets, a two-piece toilet, green walls, ceramic flooring, a built-in sink, wooden worktops, brown floors and beige worktops.
Inspiration for a small country cloakroom in Other with shaker cabinets, white cabinets, a two-piece toilet, green walls, ceramic flooring, a built-in sink, wooden worktops, brown floors and beige worktops.
Cloakroom with Green Walls and Beige Worktops Ideas and Designs
1