Cloakroom with Grey Tiles and a Built-In Sink Ideas and Designs
Refine by:
Budget
Sort by:Popular Today
1 - 20 of 339 photos
Item 1 of 3

洗面台はモルテックス、浴室壁はタイル
Small scandinavian cloakroom in Tokyo with open cabinets, white cabinets, grey tiles, porcelain tiles, grey walls, porcelain flooring, a built-in sink, grey floors, grey worktops and a built in vanity unit.
Small scandinavian cloakroom in Tokyo with open cabinets, white cabinets, grey tiles, porcelain tiles, grey walls, porcelain flooring, a built-in sink, grey floors, grey worktops and a built in vanity unit.

Small traditional cloakroom in Denver with shaker cabinets, medium wood cabinets, a one-piece toilet, grey tiles, metro tiles, beige walls, medium hardwood flooring, a built-in sink, engineered stone worktops, brown floors and beige worktops.
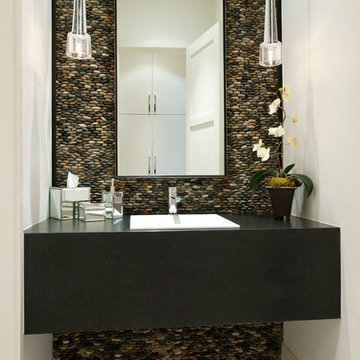
Tatum Brown Custom Homes
{Photo Credit: Danny Piassick}
{Interior Design: Robyn Menter Design Associates}
{Architectural credit: Mark Hoesterey of Stocker Hoesterey Montenegro Architects}
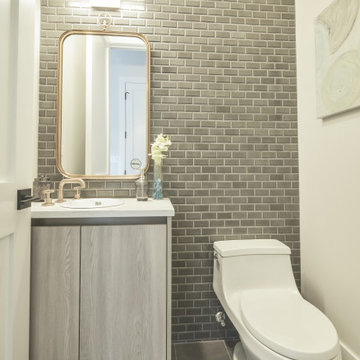
Powder Room Floating Vanity
Small contemporary cloakroom in Chicago with freestanding cabinets, medium wood cabinets, a one-piece toilet, grey tiles, ceramic tiles, white walls, ceramic flooring, a built-in sink, engineered stone worktops, grey floors and white worktops.
Small contemporary cloakroom in Chicago with freestanding cabinets, medium wood cabinets, a one-piece toilet, grey tiles, ceramic tiles, white walls, ceramic flooring, a built-in sink, engineered stone worktops, grey floors and white worktops.
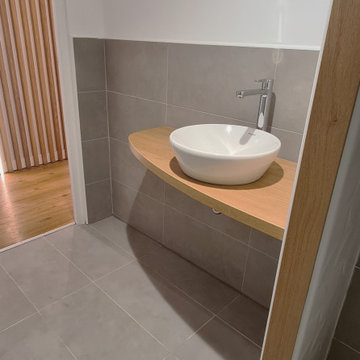
Ensemble de mobiliers et habillages muraux pour un siège professionnel. Cet ensemble est composé d'habillages muraux et plafond en tasseaux chêne huilé avec led intégrées, différents claustras, une banque d'accueil avec inscriptions gravées, une kitchenette, meuble de rangements et divers plateaux.
Les mobiliers sont réalisé en mélaminé blanc et chêne kendal huilé afin de s'assortir au mieux aux tasseaux chêne véritable.
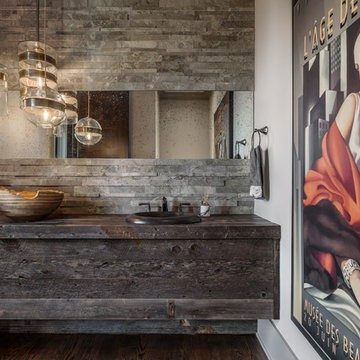
Photo of a rustic cloakroom in Other with dark wood cabinets, grey tiles, white walls, dark hardwood flooring, wooden worktops, brown floors, a built-in sink and grey worktops.

Medium sized contemporary cloakroom in Other with flat-panel cabinets, white cabinets, a wall mounted toilet, grey tiles, porcelain tiles, grey walls, porcelain flooring, a built-in sink, solid surface worktops, grey floors, white worktops, feature lighting, a floating vanity unit, a timber clad ceiling and wood walls.
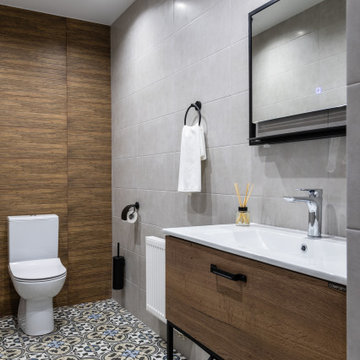
В бане есть кухня, столовая зона и зона отдыха, спальня, туалет, парная/сауна, помывочная, прихожая.
Photo of a medium sized contemporary cloakroom in Moscow with flat-panel cabinets, medium wood cabinets, a two-piece toilet, grey tiles, ceramic tiles, grey walls, porcelain flooring, a built-in sink, solid surface worktops, grey floors and white worktops.
Photo of a medium sized contemporary cloakroom in Moscow with flat-panel cabinets, medium wood cabinets, a two-piece toilet, grey tiles, ceramic tiles, grey walls, porcelain flooring, a built-in sink, solid surface worktops, grey floors and white worktops.

Design ideas for a modern cloakroom in Nagoya with open cabinets, grey cabinets, grey tiles, white walls, medium hardwood flooring, a built-in sink, concrete worktops, brown floors and grey worktops.
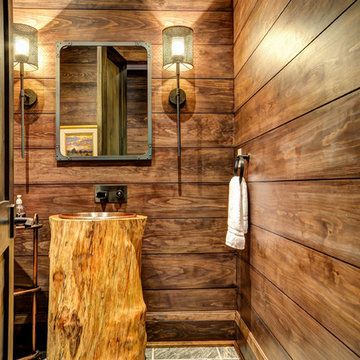
Andre Carriere
This is an example of a rustic cloakroom in Toronto with grey tiles, brown walls, slate flooring and a built-in sink.
This is an example of a rustic cloakroom in Toronto with grey tiles, brown walls, slate flooring and a built-in sink.
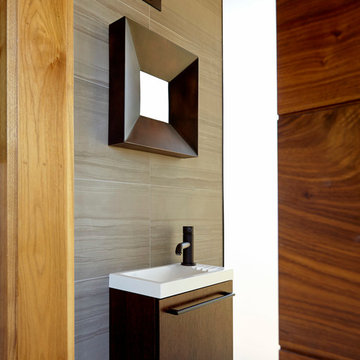
Photo Credit: Eric Zepeda
This is an example of a small modern cloakroom in San Francisco with flat-panel cabinets, dark wood cabinets, grey tiles, stone tiles and a built-in sink.
This is an example of a small modern cloakroom in San Francisco with flat-panel cabinets, dark wood cabinets, grey tiles, stone tiles and a built-in sink.

輸入クロスを使用してアクセントにしています。
Design ideas for a small cloakroom in Other with open cabinets, black cabinets, a one-piece toilet, grey tiles, grey walls, vinyl flooring, a built-in sink, beige floors, black worktops and a freestanding vanity unit.
Design ideas for a small cloakroom in Other with open cabinets, black cabinets, a one-piece toilet, grey tiles, grey walls, vinyl flooring, a built-in sink, beige floors, black worktops and a freestanding vanity unit.

Modern Pool Cabana Bathroom
Inspiration for a small contemporary cloakroom in New York with flat-panel cabinets, black cabinets, a one-piece toilet, grey tiles, stone slabs, grey walls, terrazzo flooring, a built-in sink, engineered stone worktops, grey floors, white worktops and a floating vanity unit.
Inspiration for a small contemporary cloakroom in New York with flat-panel cabinets, black cabinets, a one-piece toilet, grey tiles, stone slabs, grey walls, terrazzo flooring, a built-in sink, engineered stone worktops, grey floors, white worktops and a floating vanity unit.
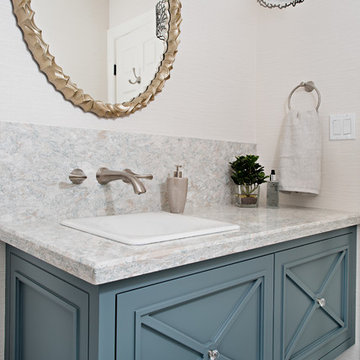
Mike Chajecki Photography www.mikechajecki.com
Medium sized traditional cloakroom in Toronto with blue cabinets, porcelain tiles, porcelain flooring, a built-in sink, engineered stone worktops, white walls, recessed-panel cabinets, grey tiles and grey worktops.
Medium sized traditional cloakroom in Toronto with blue cabinets, porcelain tiles, porcelain flooring, a built-in sink, engineered stone worktops, white walls, recessed-panel cabinets, grey tiles and grey worktops.
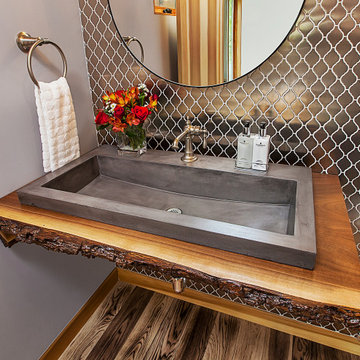
This powder room gives the rustic modern vibe that our clients were looking for. The poured concrete sink in dropped into a custom made live-edge cherry countertop and the metallic tile wall gives a contemporary feel to the otherwise rustic aesthetic. This powder room is part of a whole-home rebuild completed by Meadowlark Design + Build in Ann Arbor, Michigan. Photography by Jeff Garland

Pour cette salle de bain, nous avons réuni les WC et l’ancienne salle de bain en une seule pièce pour plus de lisibilité et plus d’espace. La création d’un claustra vient séparer les deux fonctions. Puis du mobilier sur-mesure vient parfaitement compléter les rangements de cette salle de bain en intégrant la machine à laver.

We can't get enough of this bathroom's chair rail, wainscoting, the statement sink, and mosaic floor tile.
Inspiration for an expansive midcentury cloakroom in Phoenix with open cabinets, white cabinets, a one-piece toilet, grey tiles, ceramic tiles, white walls, mosaic tile flooring, a built-in sink, marble worktops, white floors, white worktops, a freestanding vanity unit, a coffered ceiling and wallpapered walls.
Inspiration for an expansive midcentury cloakroom in Phoenix with open cabinets, white cabinets, a one-piece toilet, grey tiles, ceramic tiles, white walls, mosaic tile flooring, a built-in sink, marble worktops, white floors, white worktops, a freestanding vanity unit, a coffered ceiling and wallpapered walls.

In the cloakroom, a captivating mural unfolds as walls come alive with an enchanting panorama of flowers intertwined with a diverse array of whimsical animals. This artistic masterpiece brings an immersive and playful atmosphere, seamlessly blending the beauty of nature with the charm of the animal kingdom. Each corner reveals a delightful surprise, from colorful butterflies fluttering around blossoms to curious animals peeking out from the foliage. This imaginative mural not only transforms the cloakroom into a visually engaging space but also sparks the imagination, making every visit a delightful journey through a magical realm of flora and fauna.

Design ideas for a small contemporary cloakroom in Osaka with open cabinets, grey tiles, mosaic tiles, white walls, grey worktops, medium wood cabinets, concrete flooring, a built-in sink, concrete worktops and grey floors.
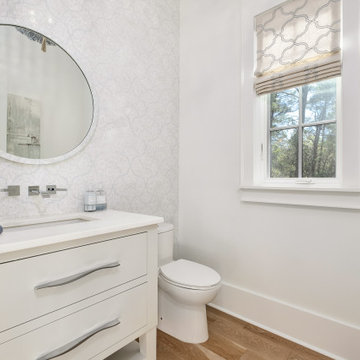
Design ideas for a small coastal cloakroom in Other with freestanding cabinets, white cabinets, a one-piece toilet, grey tiles, mosaic tiles, white walls, medium hardwood flooring, a built-in sink, brown floors, white worktops and a freestanding vanity unit.
Cloakroom with Grey Tiles and a Built-In Sink Ideas and Designs
1