Cloakroom with a Two-piece Toilet and Grey Tiles Ideas and Designs
Refine by:
Budget
Sort by:Popular Today
1 - 20 of 939 photos
Item 1 of 3

Photo: Daniel Koepke
Photo of a small classic cloakroom in Ottawa with a wall-mounted sink, grey tiles, matchstick tiles, a two-piece toilet, beige walls, medium hardwood flooring and a dado rail.
Photo of a small classic cloakroom in Ottawa with a wall-mounted sink, grey tiles, matchstick tiles, a two-piece toilet, beige walls, medium hardwood flooring and a dado rail.

Design ideas for a small contemporary cloakroom in Miami with a two-piece toilet, grey tiles, porcelain tiles, grey walls, porcelain flooring, a pedestal sink and grey floors.
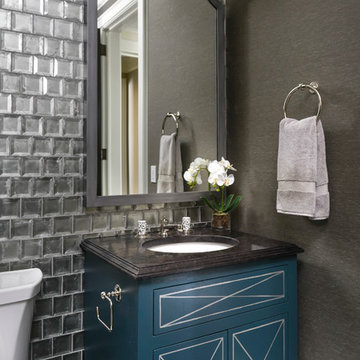
Morgante Wilson Architects used Anne Sacks tile behind the vanity to add glamour to this Powder Room. The THG faucet is in polished nickel to add even more sparkle to this Powder Room.

A farmhouse style was achieved in this new construction home by keeping the details clean and simple. Shaker style cabinets and square stair parts moldings set the backdrop for incorporating our clients’ love of Asian antiques. We had fun re-purposing the different pieces she already had: two were made into bathroom vanities; and the turquoise console became the star of the house, welcoming visitors as they walk through the front door.

Photo of a traditional cloakroom in Orange County with a two-piece toilet, mosaic tiles, white walls, mosaic tile flooring, an integrated sink, marble worktops, beige tiles, grey tiles and beige worktops.

photography by Scott Benedict
Photo of a small contemporary cloakroom in Austin with flat-panel cabinets, a vessel sink, marble worktops, a two-piece toilet, black walls, mosaic tile flooring, grey tiles, black tiles, marble tiles, light wood cabinets and grey worktops.
Photo of a small contemporary cloakroom in Austin with flat-panel cabinets, a vessel sink, marble worktops, a two-piece toilet, black walls, mosaic tile flooring, grey tiles, black tiles, marble tiles, light wood cabinets and grey worktops.

Small contemporary cloakroom in Turin with flat-panel cabinets, grey cabinets, a two-piece toilet, grey tiles, porcelain tiles, white walls, porcelain flooring, a vessel sink, wooden worktops, grey floors, brown worktops, a floating vanity unit and a drop ceiling.
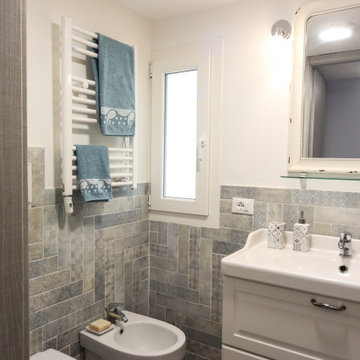
This is an example of a small beach style cloakroom in Other with raised-panel cabinets, white cabinets, a two-piece toilet, blue tiles, grey tiles, multi-coloured tiles, porcelain tiles, white walls, porcelain flooring and an integrated sink.

Iris Bachman Photography
Photo of a small classic cloakroom in New York with a pedestal sink, a two-piece toilet, grey tiles, ceramic tiles, beige walls, marble flooring and white floors.
Photo of a small classic cloakroom in New York with a pedestal sink, a two-piece toilet, grey tiles, ceramic tiles, beige walls, marble flooring and white floors.

Bagno con doccia - dettaglio lavabo sospeso
Photo of a small contemporary cloakroom in Rome with white cabinets, a two-piece toilet, grey tiles, porcelain tiles, grey walls, porcelain flooring, a wall-mounted sink, grey floors, white worktops and a floating vanity unit.
Photo of a small contemporary cloakroom in Rome with white cabinets, a two-piece toilet, grey tiles, porcelain tiles, grey walls, porcelain flooring, a wall-mounted sink, grey floors, white worktops and a floating vanity unit.

Design ideas for a medium sized urban cloakroom in Moscow with medium wood cabinets, a two-piece toilet, grey tiles, porcelain tiles, grey walls, porcelain flooring, a console sink, wooden worktops, grey floors, beige worktops, a freestanding vanity unit, a drop ceiling and panelled walls.
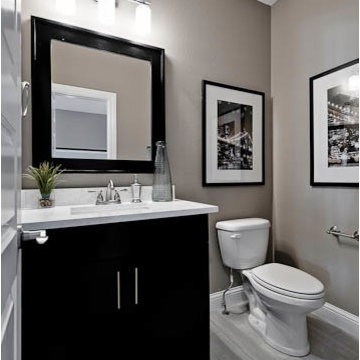
Powder room.
Inspiration for a medium sized contemporary cloakroom in Other with recessed-panel cabinets, dark wood cabinets, a two-piece toilet, grey tiles, grey walls and a submerged sink.
Inspiration for a medium sized contemporary cloakroom in Other with recessed-panel cabinets, dark wood cabinets, a two-piece toilet, grey tiles, grey walls and a submerged sink.
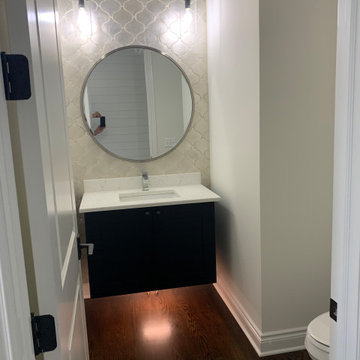
Photo of a medium sized cloakroom in Detroit with flat-panel cabinets, black cabinets, a two-piece toilet, grey tiles, ceramic tiles, white walls, dark hardwood flooring, a submerged sink, quartz worktops, brown floors and white worktops.

Our clients called us wanting to not only update their master bathroom but to specifically make it more functional. She had just had knee surgery, so taking a shower wasn’t easy. They wanted to remove the tub and enlarge the shower, as much as possible, and add a bench. She really wanted a seated makeup vanity area, too. They wanted to replace all vanity cabinets making them one height, and possibly add tower storage. With the current layout, they felt that there were too many doors, so we discussed possibly using a barn door to the bedroom.
We removed the large oval bathtub and expanded the shower, with an added bench. She got her seated makeup vanity and it’s placed between the shower and the window, right where she wanted it by the natural light. A tilting oval mirror sits above the makeup vanity flanked with Pottery Barn “Hayden” brushed nickel vanity lights. A lit swing arm makeup mirror was installed, making for a perfect makeup vanity! New taller Shiloh “Eclipse” bathroom cabinets painted in Polar with Slate highlights were installed (all at one height), with Kohler “Caxton” square double sinks. Two large beautiful mirrors are hung above each sink, again, flanked with Pottery Barn “Hayden” brushed nickel vanity lights on either side. Beautiful Quartzmasters Polished Calacutta Borghini countertops were installed on both vanities, as well as the shower bench top and shower wall cap.
Carrara Valentino basketweave mosaic marble tiles was installed on the shower floor and the back of the niches, while Heirloom Clay 3x9 tile was installed on the shower walls. A Delta Shower System was installed with both a hand held shower and a rainshower. The linen closet that used to have a standard door opening into the middle of the bathroom is now storage cabinets, with the classic Restoration Hardware “Campaign” pulls on the drawers and doors. A beautiful Birch forest gray 6”x 36” floor tile, laid in a random offset pattern was installed for an updated look on the floor. New glass paneled doors were installed to the closet and the water closet, matching the barn door. A gorgeous Shades of Light 20” “Pyramid Crystals” chandelier was hung in the center of the bathroom to top it all off!
The bedroom was painted a soothing Magnetic Gray and a classic updated Capital Lighting “Harlow” Chandelier was hung for an updated look.
We were able to meet all of our clients needs by removing the tub, enlarging the shower, installing the seated makeup vanity, by the natural light, right were she wanted it and by installing a beautiful barn door between the bathroom from the bedroom! Not only is it beautiful, but it’s more functional for them now and they love it!
Design/Remodel by Hatfield Builders & Remodelers | Photography by Versatile Imaging

41 West Coastal Retreat Series reveals creative, fresh ideas, for a new look to define the casual beach lifestyle of Naples.
More than a dozen custom variations and sizes are available to be built on your lot. From this spacious 3,000 square foot, 3 bedroom model, to larger 4 and 5 bedroom versions ranging from 3,500 - 10,000 square feet, including guest house options.

Design ideas for a medium sized contemporary cloakroom in Melbourne with freestanding cabinets, medium wood cabinets, a two-piece toilet, grey tiles, porcelain tiles, porcelain flooring, engineered stone worktops, grey floors, white worktops, a floating vanity unit and a vaulted ceiling.
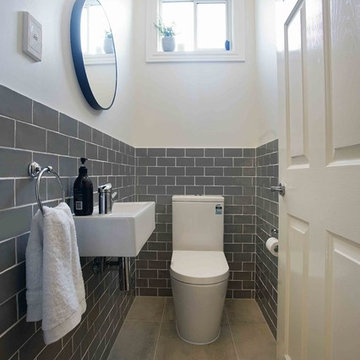
Inspiration for a traditional cloakroom in Melbourne with a two-piece toilet, grey tiles, metro tiles, white walls, a wall-mounted sink and grey floors.
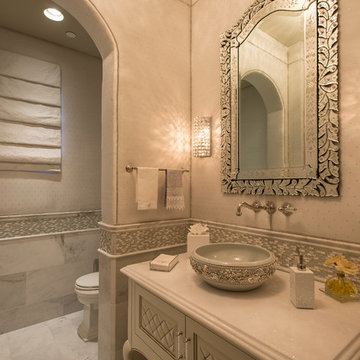
Sandler Photo
Photo of a medium sized mediterranean cloakroom in Phoenix with a vessel sink, freestanding cabinets, white cabinets, mosaic tiles, beige walls, grey tiles, a two-piece toilet, marble flooring and solid surface worktops.
Photo of a medium sized mediterranean cloakroom in Phoenix with a vessel sink, freestanding cabinets, white cabinets, mosaic tiles, beige walls, grey tiles, a two-piece toilet, marble flooring and solid surface worktops.
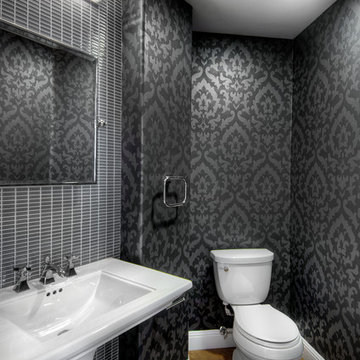
John Valenti Photography
This is an example of a medium sized classic cloakroom in San Francisco with a pedestal sink, a two-piece toilet, grey tiles, black walls and medium hardwood flooring.
This is an example of a medium sized classic cloakroom in San Francisco with a pedestal sink, a two-piece toilet, grey tiles, black walls and medium hardwood flooring.
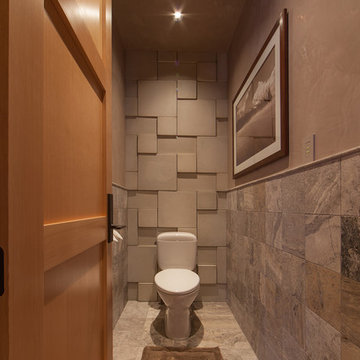
This water closet features a stunning textured tile wall and stone tiles halfway up the others, and a three paneled wood door. Also, has a tiled floor and painted upper walls.
Cloakroom with a Two-piece Toilet and Grey Tiles Ideas and Designs
1