Cloakroom with Grey Tiles and Beige Floors Ideas and Designs
Refine by:
Budget
Sort by:Popular Today
1 - 20 of 326 photos
Item 1 of 3

Robert Brittingham|RJN Imaging
Builder: The Thomas Group
Staging: Open House LLC
Design ideas for a small contemporary cloakroom in Seattle with shaker cabinets, grey cabinets, grey tiles, porcelain tiles, grey walls, light hardwood flooring, a submerged sink, solid surface worktops and beige floors.
Design ideas for a small contemporary cloakroom in Seattle with shaker cabinets, grey cabinets, grey tiles, porcelain tiles, grey walls, light hardwood flooring, a submerged sink, solid surface worktops and beige floors.

Hello powder room! Photos by: Rod Foster
Inspiration for a small nautical cloakroom in Orange County with beige tiles, grey tiles, mosaic tiles, light hardwood flooring, a vessel sink, travertine worktops, grey walls, beige floors and feature lighting.
Inspiration for a small nautical cloakroom in Orange County with beige tiles, grey tiles, mosaic tiles, light hardwood flooring, a vessel sink, travertine worktops, grey walls, beige floors and feature lighting.

This recreational cabin is a 2800 square foot bungalow and is an all-season retreat for its owners and a short term rental vacation property.
Modern cloakroom in Calgary with flat-panel cabinets, a one-piece toilet, grey walls, vinyl flooring, beige floors, grey worktops, light wood cabinets, a built in vanity unit, grey tiles, porcelain tiles, a submerged sink and engineered stone worktops.
Modern cloakroom in Calgary with flat-panel cabinets, a one-piece toilet, grey walls, vinyl flooring, beige floors, grey worktops, light wood cabinets, a built in vanity unit, grey tiles, porcelain tiles, a submerged sink and engineered stone worktops.

Design ideas for a scandi cloakroom in Milan with beaded cabinets, light wood cabinets, a wall mounted toilet, grey tiles, mosaic tiles, blue walls, a vessel sink, wooden worktops, beige floors, brown worktops and a floating vanity unit.

We can't get enough of the statement sink and interior wall coverings in this powder bathroom. The mosaic tile perfectly accentuates the custom bathroom mirror and wall sconces.

This is an example of a small contemporary cloakroom in Sacramento with grey cabinets, a one-piece toilet, grey tiles, white walls, a submerged sink, engineered stone worktops, beige floors, green worktops, a floating vanity unit and exposed beams.

Studio Soulshine
Design ideas for a rustic cloakroom in Other with flat-panel cabinets, medium wood cabinets, grey tiles, beige walls, light hardwood flooring, a vessel sink, beige floors and grey worktops.
Design ideas for a rustic cloakroom in Other with flat-panel cabinets, medium wood cabinets, grey tiles, beige walls, light hardwood flooring, a vessel sink, beige floors and grey worktops.

Inspiration for a medium sized cloakroom in Phoenix with flat-panel cabinets, dark wood cabinets, a wall mounted toilet, grey tiles, white tiles, porcelain tiles, white walls, porcelain flooring, an integrated sink, solid surface worktops, beige floors and white worktops.

© Nick Novelli Photography
Design ideas for a medium sized classic cloakroom in Chicago with flat-panel cabinets, white cabinets, a one-piece toilet, grey tiles, porcelain tiles, grey walls, ceramic flooring, a submerged sink, solid surface worktops, beige floors and white worktops.
Design ideas for a medium sized classic cloakroom in Chicago with flat-panel cabinets, white cabinets, a one-piece toilet, grey tiles, porcelain tiles, grey walls, ceramic flooring, a submerged sink, solid surface worktops, beige floors and white worktops.

Jewel-like powder room with blue and bronze tones. Floating cabinet with curved front and exotic stone counter top. Glass mosaic wall reflects light as does the venetian plaster wall finish. Custom doors have arched metal inset.
Interior design by Susan Hersker and Elaine Ryckman
Project designed by Susie Hersker’s Scottsdale interior design firm Design Directives. Design Directives is active in Phoenix, Paradise Valley, Cave Creek, Carefree, Sedona, and beyond.
For more about Design Directives, click here: https://susanherskerasid.com/
To learn more about this project, click here: https://susanherskerasid.com/desert-contemporary/

Modern Powder Bathroom with floating wood vanity topped with chunky white countertop. Lighted vanity mirror washes light on decorative grey moroccan tile backsplash. White walls balanced with light hardwood floor and flat panel wood door.
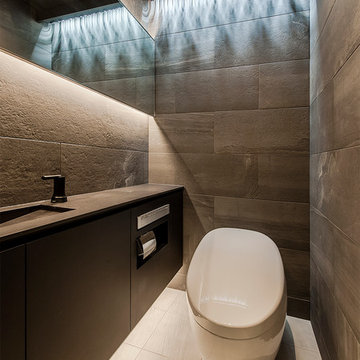
洗面天板はデクトン社のセラミックを硯状にした特注品。
Design ideas for a modern cloakroom in Tokyo with black cabinets, grey tiles, grey walls, a submerged sink, beige floors and black worktops.
Design ideas for a modern cloakroom in Tokyo with black cabinets, grey tiles, grey walls, a submerged sink, beige floors and black worktops.
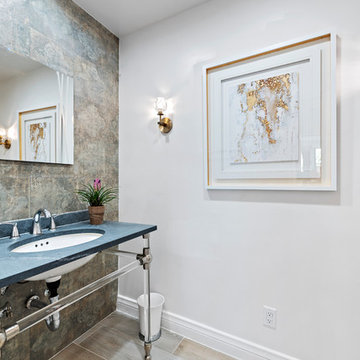
Bowman Group Media
This is an example of a contemporary cloakroom in Orange County with grey tiles, white walls, a submerged sink, beige floors and blue worktops.
This is an example of a contemporary cloakroom in Orange County with grey tiles, white walls, a submerged sink, beige floors and blue worktops.
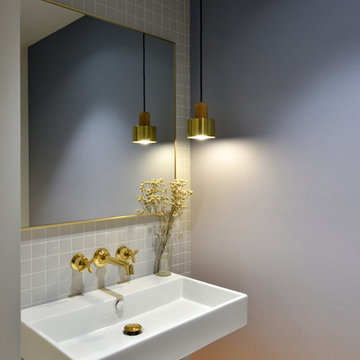
Medium sized modern cloakroom in New York with a wall mounted toilet, grey tiles, ceramic tiles, grey walls, light hardwood flooring, a wall-mounted sink, solid surface worktops and beige floors.

This future rental property has been completely refurbished with a newly constructed extension. Bespoke joinery, lighting design and colour scheme were carefully thought out to create a sense of space and elegant simplicity to appeal to a wide range of future tenants.
Project performed for Susan Clark Interiors.
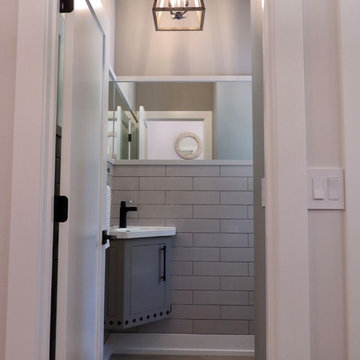
Inspiration for a small industrial cloakroom with flat-panel cabinets, grey cabinets, grey tiles, ceramic tiles, grey walls, light hardwood flooring, an integrated sink and beige floors.
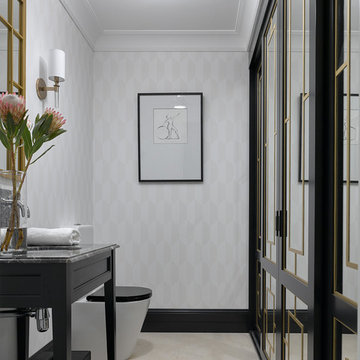
Сергей Ананьев
This is an example of a medium sized traditional cloakroom in Moscow with black cabinets, a two-piece toilet, porcelain flooring, a submerged sink, marble worktops, beige floors and grey tiles.
This is an example of a medium sized traditional cloakroom in Moscow with black cabinets, a two-piece toilet, porcelain flooring, a submerged sink, marble worktops, beige floors and grey tiles.

輸入クロスを使用してアクセントにしています。
Design ideas for a small cloakroom in Other with open cabinets, black cabinets, a one-piece toilet, grey tiles, grey walls, vinyl flooring, a built-in sink, beige floors, black worktops and a freestanding vanity unit.
Design ideas for a small cloakroom in Other with open cabinets, black cabinets, a one-piece toilet, grey tiles, grey walls, vinyl flooring, a built-in sink, beige floors, black worktops and a freestanding vanity unit.

Inspiration for a nautical cloakroom in Orange County with freestanding cabinets, light wood cabinets, a one-piece toilet, grey tiles, metro tiles, light hardwood flooring, a submerged sink, beige floors and white worktops.
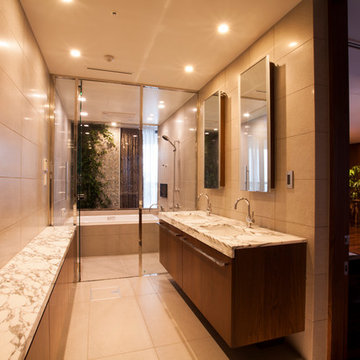
複合ビルの高層階にある高級レジデンスのインテリアデザイン&リフォーム。素晴らしい眺望と調和した上質なリビングルーム、ポップな色調で明るく楽しい子供部屋、一日の疲れを癒すための落ち着いたベッドルームなど、各部屋が異なるデザインを持つ住空間となっています。
2方全面が開口部となっているリビングにはL型システムソファや10人掛ダイニングテーブルセットを設置、東京の素晴らしい夜景を望みながらゲストと共にスタイリッシュなパーティが楽しめるラグジュアリー空間となっています。
Cloakroom with Grey Tiles and Beige Floors Ideas and Designs
1