Cloakroom with Grey Tiles and Dark Hardwood Flooring Ideas and Designs
Refine by:
Budget
Sort by:Popular Today
1 - 20 of 140 photos
Item 1 of 3

Scott Amundson Photography
Photo of a medium sized contemporary cloakroom in Minneapolis with freestanding cabinets, blue cabinets, grey tiles, stone slabs, dark hardwood flooring, a submerged sink, marble worktops, brown floors and white worktops.
Photo of a medium sized contemporary cloakroom in Minneapolis with freestanding cabinets, blue cabinets, grey tiles, stone slabs, dark hardwood flooring, a submerged sink, marble worktops, brown floors and white worktops.
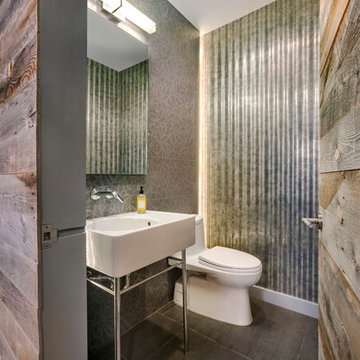
David Joseph
Photo of a medium sized contemporary cloakroom in New York with a console sink, a one-piece toilet, grey tiles, grey walls, metal tiles, dark hardwood flooring and brown floors.
Photo of a medium sized contemporary cloakroom in New York with a console sink, a one-piece toilet, grey tiles, grey walls, metal tiles, dark hardwood flooring and brown floors.
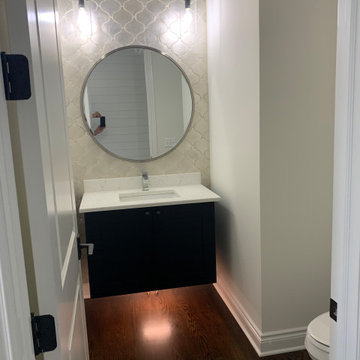
Photo of a medium sized cloakroom in Detroit with flat-panel cabinets, black cabinets, a two-piece toilet, grey tiles, ceramic tiles, white walls, dark hardwood flooring, a submerged sink, quartz worktops, brown floors and white worktops.
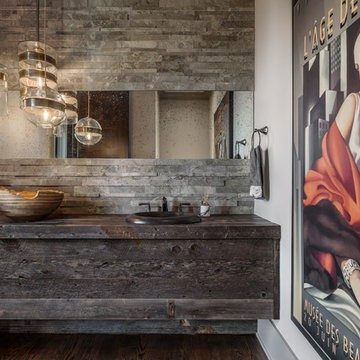
Photo of a rustic cloakroom in Other with dark wood cabinets, grey tiles, white walls, dark hardwood flooring, wooden worktops, brown floors, a built-in sink and grey worktops.
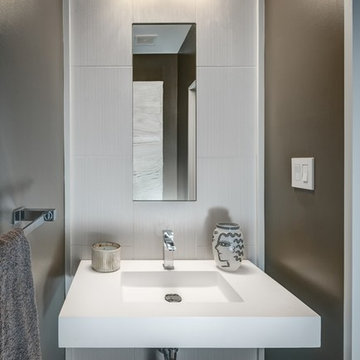
Contemporary cloakroom in DC Metro with grey tiles, porcelain tiles, brown walls, dark hardwood flooring, an integrated sink and solid surface worktops.

This is an example of a small traditional cloakroom in New York with freestanding cabinets, a two-piece toilet, grey tiles, white tiles, porcelain tiles, white walls, dark hardwood flooring, solid surface worktops, a submerged sink, brown floors and grey worktops.
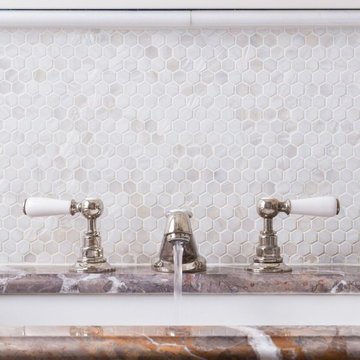
Interior Design:
Anne Norton
AND interior Design Studio
Berkeley, CA 94707
Photo of a medium sized classic cloakroom in San Francisco with recessed-panel cabinets, white cabinets, a one-piece toilet, grey tiles, stone tiles, grey walls, dark hardwood flooring, a submerged sink, marble worktops and brown floors.
Photo of a medium sized classic cloakroom in San Francisco with recessed-panel cabinets, white cabinets, a one-piece toilet, grey tiles, stone tiles, grey walls, dark hardwood flooring, a submerged sink, marble worktops and brown floors.
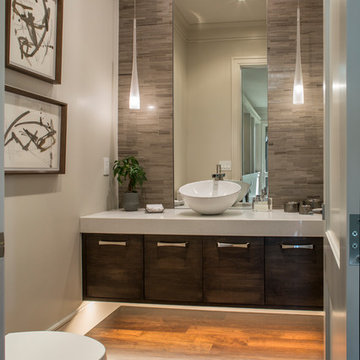
Interior Designer: Allard + Roberts Interior Design, Inc
Architect: Con Dameron, Architectural Practice
Builder: Dan Collins, Glennwood Custom Builders
Photographer: David Dietrich Photography

This is an example of a medium sized contemporary cloakroom in Vancouver with flat-panel cabinets, dark wood cabinets, grey tiles, marble tiles, beige walls, dark hardwood flooring, a vessel sink, soapstone worktops and brown floors.
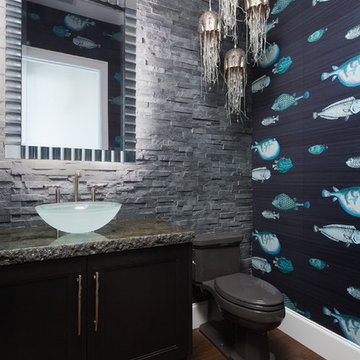
Photo of a medium sized world-inspired cloakroom in Miami with recessed-panel cabinets, dark wood cabinets, grey tiles, stone tiles, a vessel sink, granite worktops, a two-piece toilet, multi-coloured walls, dark hardwood flooring and brown floors.
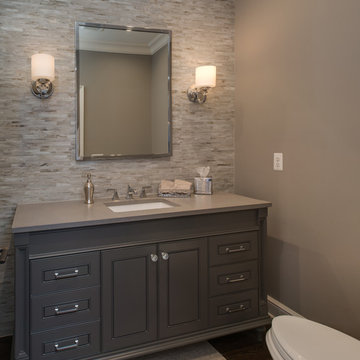
Inspiration for a medium sized traditional cloakroom in Detroit with grey cabinets, a one-piece toilet, grey tiles, matchstick tiles, grey walls, dark hardwood flooring, a submerged sink, solid surface worktops and recessed-panel cabinets.
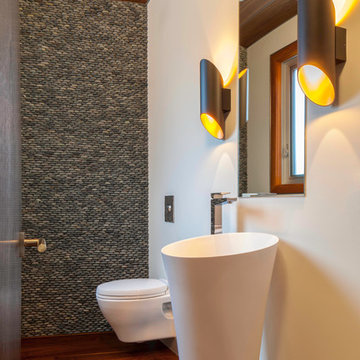
Dietrich Floeter Photography
Design ideas for a contemporary cloakroom in Other with a pedestal sink, a wall mounted toilet, grey tiles, pebble tiles, white walls and dark hardwood flooring.
Design ideas for a contemporary cloakroom in Other with a pedestal sink, a wall mounted toilet, grey tiles, pebble tiles, white walls and dark hardwood flooring.
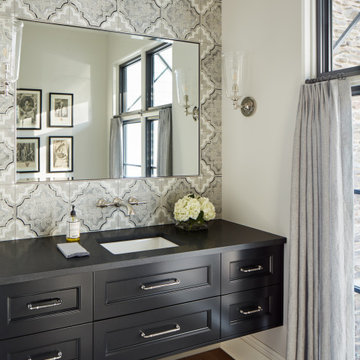
This is an example of a traditional cloakroom in Chicago with black cabinets, porcelain tiles, white walls, engineered stone worktops, brown floors, black worktops, a floating vanity unit, recessed-panel cabinets, grey tiles, dark hardwood flooring and a submerged sink.

The powder room has a beautiful sculptural mirror that complements the mercury glass hanging pendant lights. The chevron tiled backsplash adds visual interest while creating a focal wall.
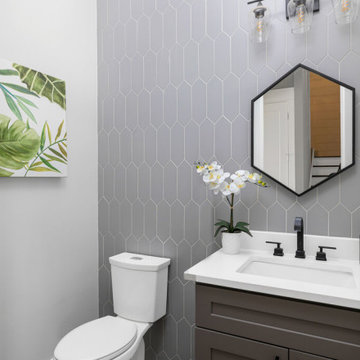
Photo of a medium sized traditional cloakroom in Atlanta with shaker cabinets, grey cabinets, a two-piece toilet, grey tiles, ceramic tiles, grey walls, dark hardwood flooring, a submerged sink, quartz worktops, brown floors, white worktops and a freestanding vanity unit.

This is an example of a small beach style cloakroom in Chicago with open cabinets, light wood cabinets, a two-piece toilet, grey tiles, stone tiles, grey walls, dark hardwood flooring, a vessel sink, wooden worktops, brown floors, brown worktops, a floating vanity unit and wallpapered walls.
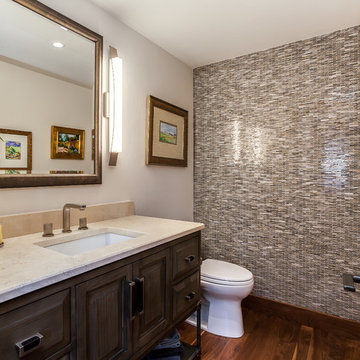
Design ideas for a medium sized classic cloakroom in Denver with freestanding cabinets, dark wood cabinets, a two-piece toilet, beige tiles, brown tiles, grey tiles, multi-coloured tiles, matchstick tiles, beige walls, dark hardwood flooring, a submerged sink, limestone worktops and beige worktops.
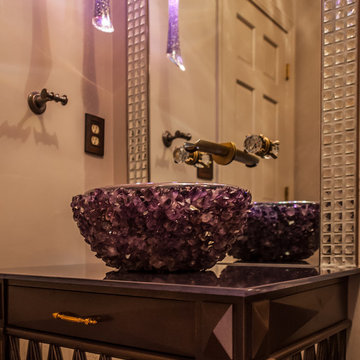
Custom amethyst vessel sink.
www.press1photos.com
Photo of a small traditional cloakroom in Other with freestanding cabinets, grey cabinets, a vessel sink, glass worktops, a two-piece toilet, grey tiles, beige walls and dark hardwood flooring.
Photo of a small traditional cloakroom in Other with freestanding cabinets, grey cabinets, a vessel sink, glass worktops, a two-piece toilet, grey tiles, beige walls and dark hardwood flooring.
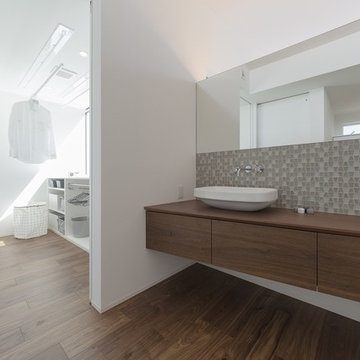
サンルームの横は造作の洗面棚。タイルを貼ることでシンプルな空間にアクセントを。
Modern cloakroom in Other with grey tiles, white walls, dark hardwood flooring, a vessel sink, wooden worktops, brown floors and brown worktops.
Modern cloakroom in Other with grey tiles, white walls, dark hardwood flooring, a vessel sink, wooden worktops, brown floors and brown worktops.
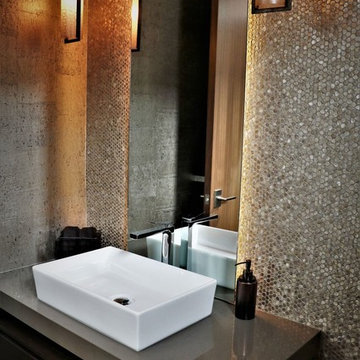
Photo of a medium sized contemporary cloakroom in Vancouver with flat-panel cabinets, black cabinets, a one-piece toilet, grey tiles, mosaic tiles, grey walls, dark hardwood flooring, a vessel sink, engineered stone worktops, brown floors and grey worktops.
Cloakroom with Grey Tiles and Dark Hardwood Flooring Ideas and Designs
1