Cloakroom with Grey Tiles and Glass Tiles Ideas and Designs
Refine by:
Budget
Sort by:Popular Today
1 - 20 of 98 photos
Item 1 of 3
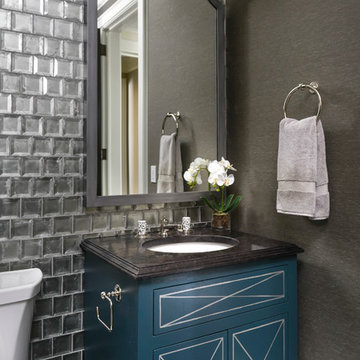
Morgante Wilson Architects used Anne Sacks tile behind the vanity to add glamour to this Powder Room. The THG faucet is in polished nickel to add even more sparkle to this Powder Room.
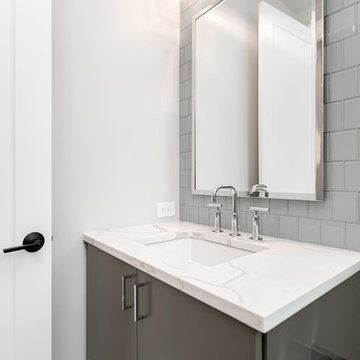
Full backsplash tile wall in powder room.
This is an example of a medium sized contemporary cloakroom in Seattle with flat-panel cabinets, grey cabinets, grey tiles, glass tiles, grey walls, a submerged sink, engineered stone worktops and white worktops.
This is an example of a medium sized contemporary cloakroom in Seattle with flat-panel cabinets, grey cabinets, grey tiles, glass tiles, grey walls, a submerged sink, engineered stone worktops and white worktops.
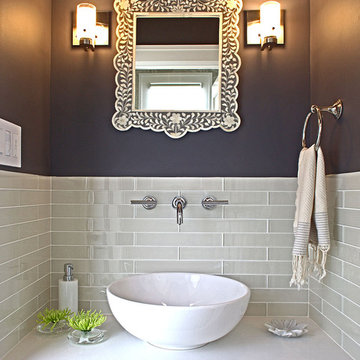
A cramped and dated kitchen was completely removed. New custom cabinets, built-in wine storage and shelves came from the same shop. Quartz waterfall counters were installed with all-new flooring, LED light fixtures, plumbing fixtures and appliances. A new sliding pocket door provides access from the dining room to the powder room as well as to the backyard. A new tankless toilet as well as new finishes on floor, walls and ceiling make a small powder room feel larger than it is in real life.
Photography:
Chris Gaede Photography http://www.chrisgaede.com
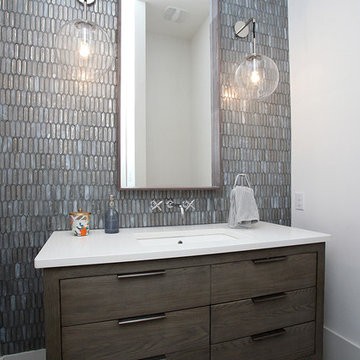
Beautiful soft modern by Canterbury Custom Homes, LLC in University Park Texas. Large windows fill this home with light. Designer finishes include, extensive tile work, wall paper, specialty lighting, etc...
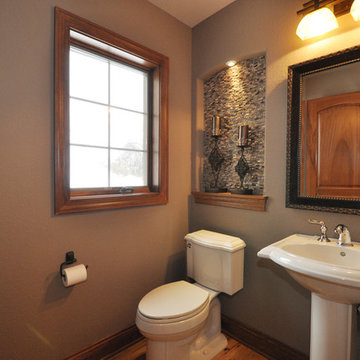
Detour Marketing, LLC
Small traditional cloakroom in Milwaukee with a pedestal sink, a two-piece toilet, grey tiles, glass tiles, beige walls and medium hardwood flooring.
Small traditional cloakroom in Milwaukee with a pedestal sink, a two-piece toilet, grey tiles, glass tiles, beige walls and medium hardwood flooring.
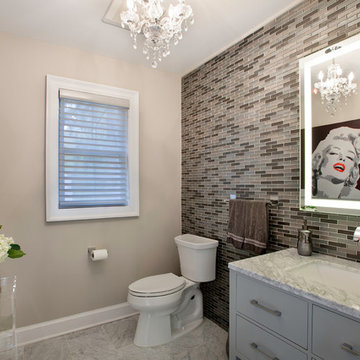
Iris Bachman Photography
Inspiration for a medium sized classic cloakroom in New York with flat-panel cabinets, grey cabinets, a two-piece toilet, grey tiles, glass tiles, grey walls, marble flooring, a submerged sink, marble worktops, grey floors and white worktops.
Inspiration for a medium sized classic cloakroom in New York with flat-panel cabinets, grey cabinets, a two-piece toilet, grey tiles, glass tiles, grey walls, marble flooring, a submerged sink, marble worktops, grey floors and white worktops.
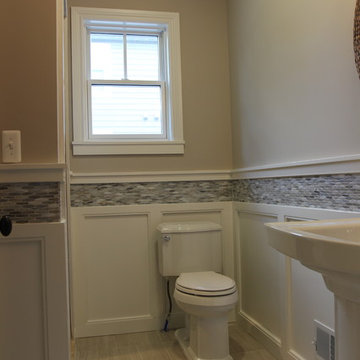
Medium sized classic cloakroom in Detroit with a two-piece toilet, grey tiles, glass tiles, a pedestal sink, beige floors, beige walls and porcelain flooring.
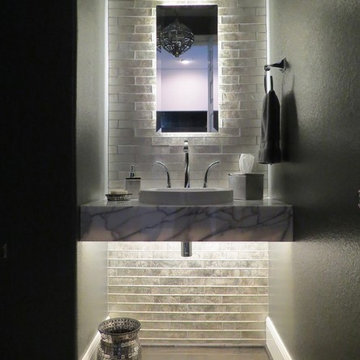
Design ideas for a small contemporary cloakroom in Houston with brown floors, grey walls, open cabinets, grey tiles, glass tiles, dark hardwood flooring, a vessel sink and marble worktops.
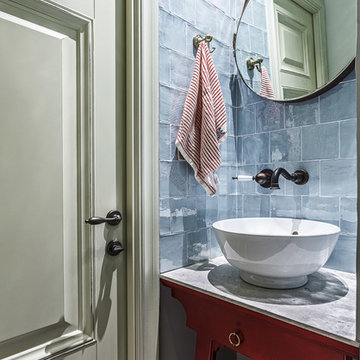
Сергей Красюк
Inspiration for a small eclectic cloakroom in Moscow with red cabinets, solid surface worktops, grey tiles, a vessel sink, glass tiles, freestanding cabinets, a wall mounted toilet, grey walls, porcelain flooring, blue floors and grey worktops.
Inspiration for a small eclectic cloakroom in Moscow with red cabinets, solid surface worktops, grey tiles, a vessel sink, glass tiles, freestanding cabinets, a wall mounted toilet, grey walls, porcelain flooring, blue floors and grey worktops.
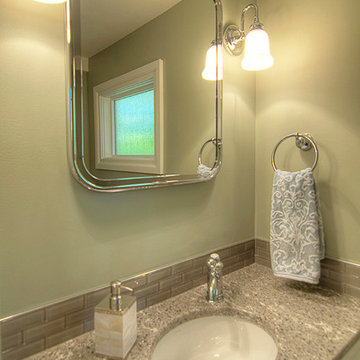
Tom Redner, Vivid Interiors
Small traditional cloakroom in Seattle with shaker cabinets, white cabinets, a one-piece toilet, grey tiles, glass tiles, green walls, a submerged sink and engineered stone worktops.
Small traditional cloakroom in Seattle with shaker cabinets, white cabinets, a one-piece toilet, grey tiles, glass tiles, green walls, a submerged sink and engineered stone worktops.
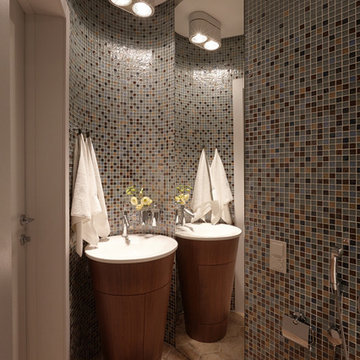
Фотограф - Дмитрий Лившиц
This is an example of a small scandi cloakroom in Moscow with flat-panel cabinets, brown cabinets, grey tiles, glass tiles, ceramic flooring, an integrated sink, solid surface worktops and brown floors.
This is an example of a small scandi cloakroom in Moscow with flat-panel cabinets, brown cabinets, grey tiles, glass tiles, ceramic flooring, an integrated sink, solid surface worktops and brown floors.
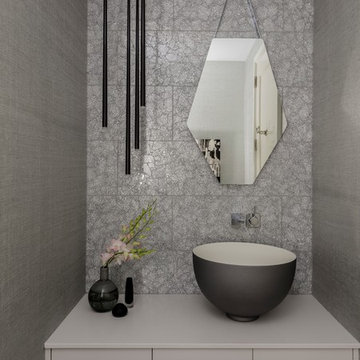
Photography by Michael J. Lee
Inspiration for a small contemporary cloakroom in Boston with flat-panel cabinets, grey cabinets, grey tiles, glass tiles, grey walls and a vessel sink.
Inspiration for a small contemporary cloakroom in Boston with flat-panel cabinets, grey cabinets, grey tiles, glass tiles, grey walls and a vessel sink.
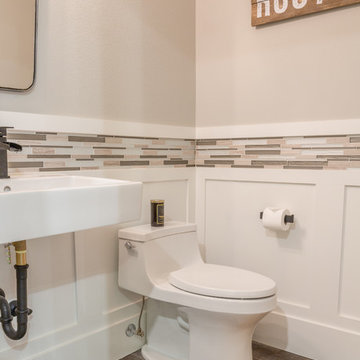
This ranch was a complete renovation! We took it down to the studs and redesigned the space for this young family. We opened up the main floor to create a large kitchen with two islands and seating for a crowd and a dining nook that looks out on the beautiful front yard. We created two seating areas, one for TV viewing and one for relaxing in front of the bar area. We added a new mudroom with lots of closed storage cabinets, a pantry with a sliding barn door and a powder room for guests. We raised the ceilings by a foot and added beams for definition of the spaces. We gave the whole home a unified feel using lots of white and grey throughout with pops of orange to keep it fun.
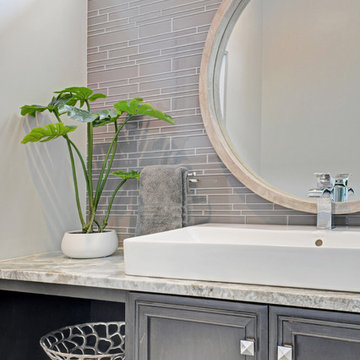
Paul Nicol
Inspiration for a medium sized traditional cloakroom in Chicago with freestanding cabinets, brown cabinets, a two-piece toilet, grey tiles, glass tiles, grey walls, ceramic flooring, a trough sink, engineered stone worktops, grey floors and beige worktops.
Inspiration for a medium sized traditional cloakroom in Chicago with freestanding cabinets, brown cabinets, a two-piece toilet, grey tiles, glass tiles, grey walls, ceramic flooring, a trough sink, engineered stone worktops, grey floors and beige worktops.
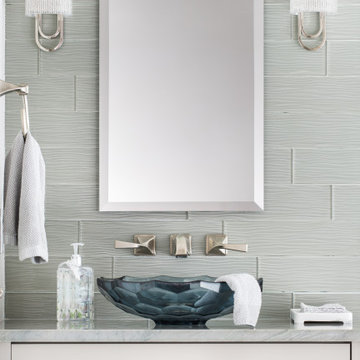
Design ideas for a medium sized traditional cloakroom in Orlando with recessed-panel cabinets, white cabinets, grey tiles, glass tiles, granite worktops, grey worktops and a built in vanity unit.
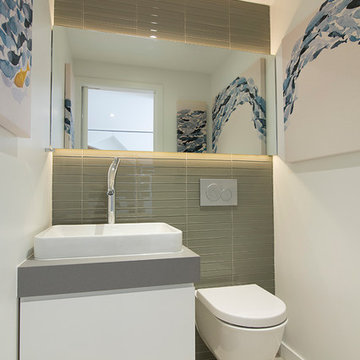
This is an example of a small modern cloakroom in New York with flat-panel cabinets, white cabinets, a bidet, grey tiles, glass tiles, white walls, porcelain flooring, a vessel sink, solid surface worktops, beige floors and grey worktops.
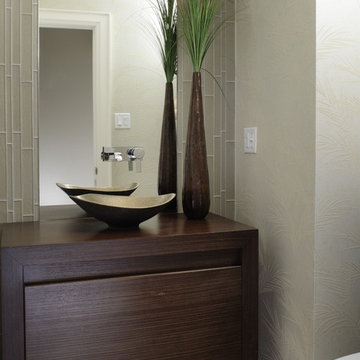
Donna Griffith Photography
Inspiration for a world-inspired cloakroom in Toronto with a vessel sink, flat-panel cabinets, wooden worktops, glass tiles, green walls, limestone flooring, grey tiles and brown worktops.
Inspiration for a world-inspired cloakroom in Toronto with a vessel sink, flat-panel cabinets, wooden worktops, glass tiles, green walls, limestone flooring, grey tiles and brown worktops.
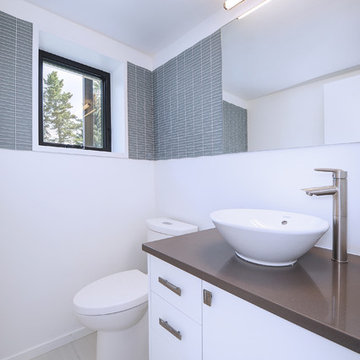
Basement bathroom at the Linden Residence
Photo of a small modern cloakroom in Denver with a one-piece toilet, white walls, ceramic flooring, grey tiles, glass tiles, a vessel sink, beige floors and brown worktops.
Photo of a small modern cloakroom in Denver with a one-piece toilet, white walls, ceramic flooring, grey tiles, glass tiles, a vessel sink, beige floors and brown worktops.
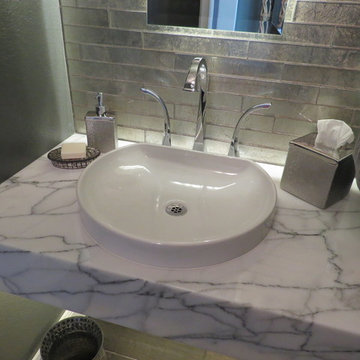
Inspiration for a small contemporary cloakroom in Houston with grey walls, medium hardwood flooring, brown floors, open cabinets, a one-piece toilet, grey tiles, glass tiles, a vessel sink and marble worktops.
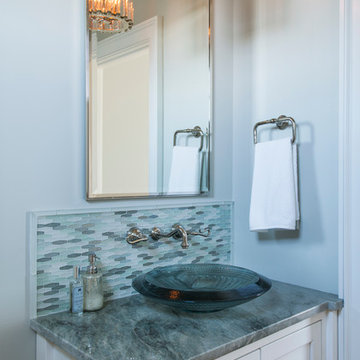
Green Hill Project
Photo Credit :Nat Rea
Photo of a small beach style cloakroom in Providence with white cabinets, a two-piece toilet, glass tiles, grey walls, a vessel sink, quartz worktops, grey tiles and recessed-panel cabinets.
Photo of a small beach style cloakroom in Providence with white cabinets, a two-piece toilet, glass tiles, grey walls, a vessel sink, quartz worktops, grey tiles and recessed-panel cabinets.
Cloakroom with Grey Tiles and Glass Tiles Ideas and Designs
1