Cloakroom with Grey Tiles and Granite Worktops Ideas and Designs
Refine by:
Budget
Sort by:Popular Today
1 - 20 of 259 photos
Item 1 of 3

The powder room has a beautiful sculptural mirror that complements the mercury glass hanging pendant lights. The chevron tiled backsplash adds visual interest while creating a focal wall.

Small contemporary cloakroom in Other with dark wood cabinets, a one-piece toilet, grey tiles, white walls, a vessel sink, granite worktops, white floors, black worktops and a floating vanity unit.

Современный санузел в деревянном доме в стиле минимализм. Akhunov Architects / Дизайн интерьера в Перми и не только.
Small scandi cloakroom in Other with flat-panel cabinets, grey cabinets, a wall mounted toilet, grey tiles, stone slabs, grey walls, porcelain flooring, a wall-mounted sink, granite worktops and grey floors.
Small scandi cloakroom in Other with flat-panel cabinets, grey cabinets, a wall mounted toilet, grey tiles, stone slabs, grey walls, porcelain flooring, a wall-mounted sink, granite worktops and grey floors.

Sky Blue Media
Inspiration for a medium sized traditional cloakroom in DC Metro with freestanding cabinets, grey tiles, ceramic tiles, a submerged sink, granite worktops, grey walls, mosaic tile flooring and distressed cabinets.
Inspiration for a medium sized traditional cloakroom in DC Metro with freestanding cabinets, grey tiles, ceramic tiles, a submerged sink, granite worktops, grey walls, mosaic tile flooring and distressed cabinets.

Inspiration for a small traditional cloakroom in Denver with a submerged sink, beige walls, granite worktops, grey tiles and feature lighting.

A powder room focuses on green sustainable design:- A dual flush toilet conserves water. Bamboo flooring is a renewable grass. River pebbles on the wall are a natural material. The sink pedestal is fashioned from salvaged wood from a 200 yr old barn.
Staging by Karen Salveson, Miss Conception Design
Photography by Peter Fox Photography

Tom Zikas
Design ideas for a small rustic cloakroom in Sacramento with open cabinets, a wall mounted toilet, grey tiles, beige walls, a vessel sink, distressed cabinets, stone tiles, granite worktops, slate flooring and grey worktops.
Design ideas for a small rustic cloakroom in Sacramento with open cabinets, a wall mounted toilet, grey tiles, beige walls, a vessel sink, distressed cabinets, stone tiles, granite worktops, slate flooring and grey worktops.
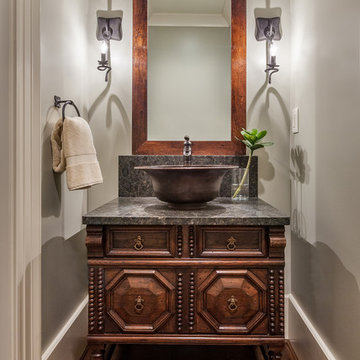
Design ideas for a medium sized mediterranean cloakroom in Other with freestanding cabinets, beige walls, medium hardwood flooring, a vessel sink, dark wood cabinets, a one-piece toilet, granite worktops, brown floors and grey tiles.

Design ideas for a small traditional cloakroom in Miami with flat-panel cabinets, grey cabinets, a one-piece toilet, grey tiles, matchstick tiles, grey walls, porcelain flooring, granite worktops, brown floors, white worktops and a freestanding vanity unit.

Jewel-like powder room with blue and bronze tones. Floating cabinet with curved front and exotic stone counter top. Glass mosaic wall reflects light as does the venetian plaster wall finish. Custom doors have arched metal inset.
Interior design by Susan Hersker and Elaine Ryckman
Project designed by Susie Hersker’s Scottsdale interior design firm Design Directives. Design Directives is active in Phoenix, Paradise Valley, Cave Creek, Carefree, Sedona, and beyond.
For more about Design Directives, click here: https://susanherskerasid.com/
To learn more about this project, click here: https://susanherskerasid.com/desert-contemporary/
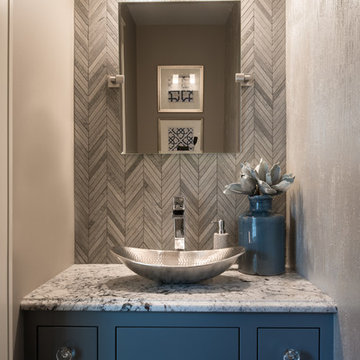
Scott Amundson Photography
Small traditional cloakroom in Minneapolis with shaker cabinets, blue cabinets, grey tiles, marble tiles, grey walls, a vessel sink and granite worktops.
Small traditional cloakroom in Minneapolis with shaker cabinets, blue cabinets, grey tiles, marble tiles, grey walls, a vessel sink and granite worktops.
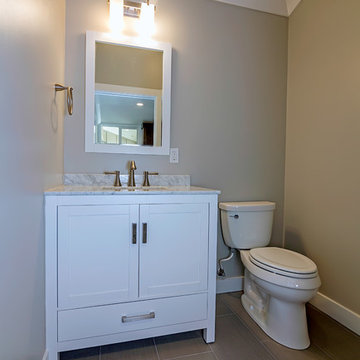
Photo of a small contemporary cloakroom in San Francisco with a submerged sink, shaker cabinets, white cabinets, granite worktops, a two-piece toilet, grey tiles, beige walls and porcelain flooring.
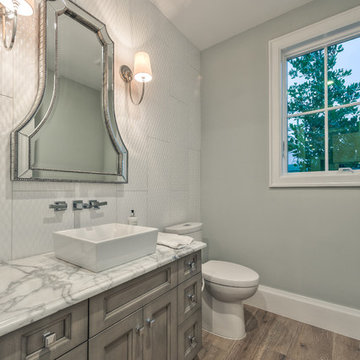
Matt Steeves Photography
Small cloakroom with recessed-panel cabinets, grey cabinets, a two-piece toilet, grey tiles, cement tiles, grey walls, light hardwood flooring, a vessel sink, granite worktops and brown floors.
Small cloakroom with recessed-panel cabinets, grey cabinets, a two-piece toilet, grey tiles, cement tiles, grey walls, light hardwood flooring, a vessel sink, granite worktops and brown floors.

Jack Journey
Inspiration for a large modern cloakroom in San Diego with open cabinets, dark wood cabinets, grey tiles, stone tiles, green walls, a vessel sink and granite worktops.
Inspiration for a large modern cloakroom in San Diego with open cabinets, dark wood cabinets, grey tiles, stone tiles, green walls, a vessel sink and granite worktops.
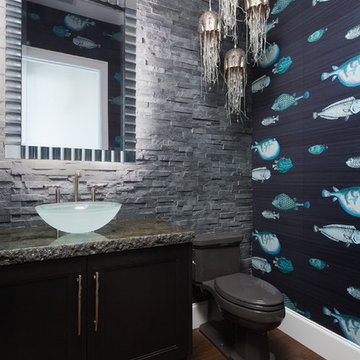
Photo of a medium sized world-inspired cloakroom in Miami with recessed-panel cabinets, dark wood cabinets, grey tiles, stone tiles, a vessel sink, granite worktops, a two-piece toilet, multi-coloured walls, dark hardwood flooring and brown floors.
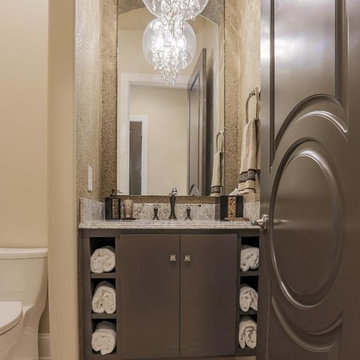
This is an example of a medium sized mediterranean cloakroom in Omaha with flat-panel cabinets, brown cabinets, a one-piece toilet, grey tiles, brown walls, ceramic flooring, a submerged sink, granite worktops, brown floors and grey worktops.
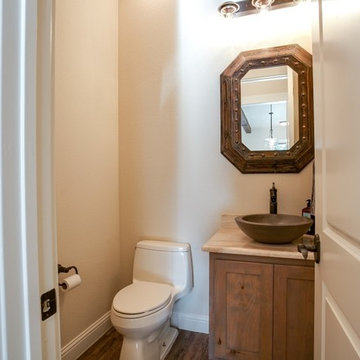
Ariana with ANM Photography
Photo of a small mediterranean cloakroom in Dallas with shaker cabinets, light wood cabinets, grey tiles, beige walls, medium hardwood flooring, a vessel sink, granite worktops and brown floors.
Photo of a small mediterranean cloakroom in Dallas with shaker cabinets, light wood cabinets, grey tiles, beige walls, medium hardwood flooring, a vessel sink, granite worktops and brown floors.
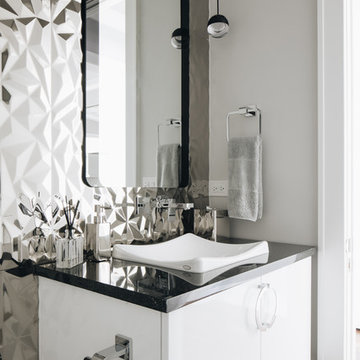
Photo by Stoffer Photgraphy
Inspiration for a small modern cloakroom in Chicago with flat-panel cabinets, white cabinets, a wall mounted toilet, grey tiles, metal tiles, grey walls, marble flooring, a vessel sink, granite worktops, black floors and white worktops.
Inspiration for a small modern cloakroom in Chicago with flat-panel cabinets, white cabinets, a wall mounted toilet, grey tiles, metal tiles, grey walls, marble flooring, a vessel sink, granite worktops, black floors and white worktops.
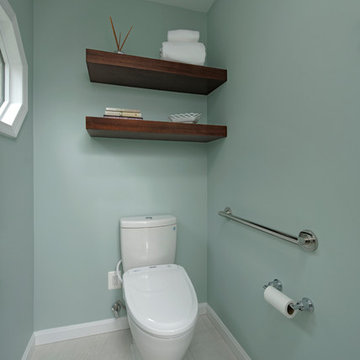
Photography by Bob Narod, Photographer, LLC. Remodeled by Murphy's Design.
Design ideas for a medium sized classic cloakroom in DC Metro with shaker cabinets, medium wood cabinets, a two-piece toilet, grey tiles, porcelain tiles, blue walls, porcelain flooring, a submerged sink and granite worktops.
Design ideas for a medium sized classic cloakroom in DC Metro with shaker cabinets, medium wood cabinets, a two-piece toilet, grey tiles, porcelain tiles, blue walls, porcelain flooring, a submerged sink and granite worktops.
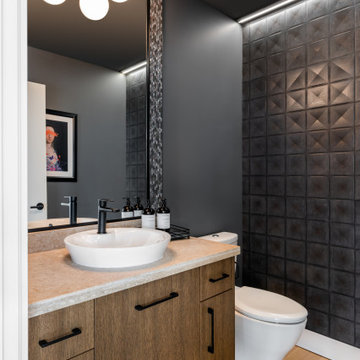
Medium sized contemporary cloakroom in Vancouver with shaker cabinets, beige cabinets, a one-piece toilet, grey tiles, mosaic tiles, light hardwood flooring, a vessel sink, granite worktops, beige floors, beige worktops and a freestanding vanity unit.
Cloakroom with Grey Tiles and Granite Worktops Ideas and Designs
1