Cloakroom with Grey Tiles and Marble Worktops Ideas and Designs
Refine by:
Budget
Sort by:Popular Today
1 - 20 of 409 photos
Item 1 of 3

photography by Scott Benedict
Photo of a small contemporary cloakroom in Austin with flat-panel cabinets, a vessel sink, marble worktops, a two-piece toilet, black walls, mosaic tile flooring, grey tiles, black tiles, marble tiles, light wood cabinets and grey worktops.
Photo of a small contemporary cloakroom in Austin with flat-panel cabinets, a vessel sink, marble worktops, a two-piece toilet, black walls, mosaic tile flooring, grey tiles, black tiles, marble tiles, light wood cabinets and grey worktops.

We always say that a powder room is the “gift” you give to the guests in your home; a special detail here and there, a touch of color added, and the space becomes a delight! This custom beauty, completed in January 2020, was carefully crafted through many construction drawings and meetings.
We intentionally created a shallower depth along both sides of the sink area in order to accommodate the location of the door openings. (The right side of the image leads to the foyer, while the left leads to a closet water closet room.) We even had the casing/trim applied after the countertop was installed in order to bring the marble in one piece! Setting the height of the wall faucet and wall outlet for the exposed P-Trap meant careful calculation and precise templating along the way, with plenty of interior construction drawings. But for such detail, it was well worth it.
From the book-matched miter on our black and white marble, to the wall mounted faucet in matte black, each design element is chosen to play off of the stacked metallic wall tile and scones. Our homeowners were thrilled with the results, and we think their guests are too!

Photo of a small contemporary cloakroom in Phoenix with freestanding cabinets, grey cabinets, a two-piece toilet, grey tiles, marble tiles, grey walls, porcelain flooring, a trough sink, marble worktops, grey floors and grey worktops.
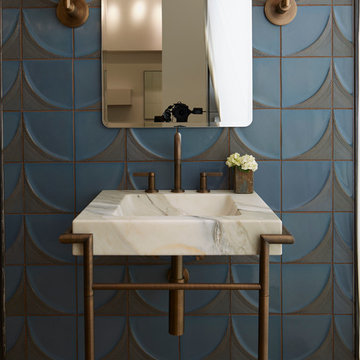
Classic cloakroom in Chicago with marble worktops, blue tiles, grey tiles, blue walls and a console sink.
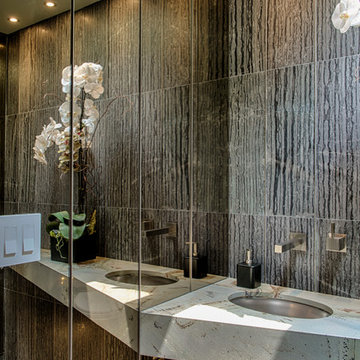
Design ideas for a small contemporary cloakroom in Los Angeles with a wall mounted toilet, grey tiles, porcelain tiles, grey walls, porcelain flooring, a submerged sink, marble worktops and grey floors.

Large contemporary cloakroom in Dallas with raised-panel cabinets, white cabinets, a two-piece toilet, grey tiles, white tiles, stone tiles, white walls, marble flooring, a submerged sink and marble worktops.

A wall-mounted walnut vanity with marble sink and white textured wall tile in the powder room complement the wood millwork and brick fireplace in the adjacent family and living rooms.
© Jeffrey Totaro, photographer
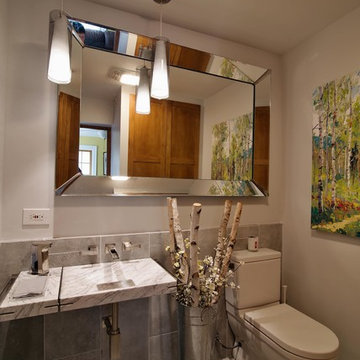
Medium sized contemporary cloakroom in Chicago with a two-piece toilet, grey tiles, porcelain tiles, grey walls, porcelain flooring, an integrated sink, marble worktops, grey floors and white worktops.

Inspiration for a medium sized modern cloakroom in Miami with grey cabinets, grey tiles, marble tiles, white walls, concrete flooring, a submerged sink, marble worktops, black floors and grey worktops.

Scott Amundson Photography
Photo of a medium sized contemporary cloakroom in Minneapolis with freestanding cabinets, blue cabinets, grey tiles, stone slabs, dark hardwood flooring, a submerged sink, marble worktops, brown floors and white worktops.
Photo of a medium sized contemporary cloakroom in Minneapolis with freestanding cabinets, blue cabinets, grey tiles, stone slabs, dark hardwood flooring, a submerged sink, marble worktops, brown floors and white worktops.
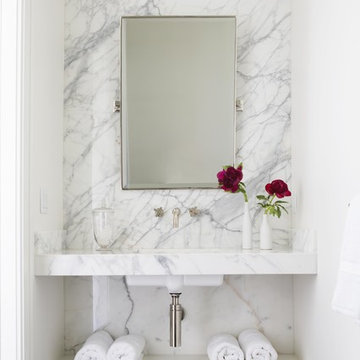
Photo of a small classic cloakroom in New York with grey tiles, white tiles, marble tiles, white walls, porcelain flooring, a submerged sink, marble worktops and black floors.

Photo of a medium sized bohemian cloakroom in Denver with flat-panel cabinets, dark wood cabinets, a one-piece toilet, a vessel sink, grey tiles, grey walls, ceramic flooring, marble worktops, grey floors and a feature wall.
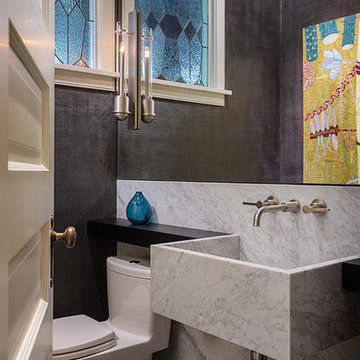
Lucas Design Associates
Medium sized traditional cloakroom in Seattle with a two-piece toilet, black walls, marble worktops, grey tiles, marble tiles and a wall-mounted sink.
Medium sized traditional cloakroom in Seattle with a two-piece toilet, black walls, marble worktops, grey tiles, marble tiles and a wall-mounted sink.
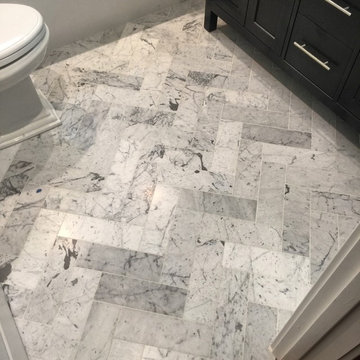
Photo of a small classic cloakroom in San Francisco with shaker cabinets, black cabinets, a two-piece toilet, grey tiles, white walls, marble flooring, a submerged sink and marble worktops.
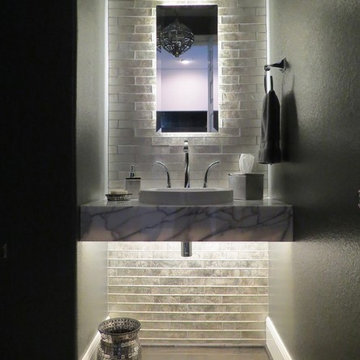
Design ideas for a small contemporary cloakroom in Houston with brown floors, grey walls, open cabinets, grey tiles, glass tiles, dark hardwood flooring, a vessel sink and marble worktops.

Brendon Pinola
Inspiration for a medium sized farmhouse cloakroom in Birmingham with grey tiles, white walls, a console sink, open cabinets, a two-piece toilet, marble tiles, marble flooring, marble worktops, white floors and white worktops.
Inspiration for a medium sized farmhouse cloakroom in Birmingham with grey tiles, white walls, a console sink, open cabinets, a two-piece toilet, marble tiles, marble flooring, marble worktops, white floors and white worktops.

Jane Beiles
Inspiration for a medium sized classic cloakroom in New York with white cabinets, marble worktops, grey tiles, stone slabs, porcelain flooring, beaded cabinets, white walls, grey floors and grey worktops.
Inspiration for a medium sized classic cloakroom in New York with white cabinets, marble worktops, grey tiles, stone slabs, porcelain flooring, beaded cabinets, white walls, grey floors and grey worktops.
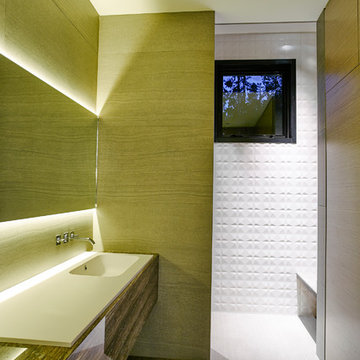
Chris Rowllett
Photo of a medium sized contemporary cloakroom in Vancouver with an integrated sink, marble worktops, grey tiles, porcelain tiles, grey walls and porcelain flooring.
Photo of a medium sized contemporary cloakroom in Vancouver with an integrated sink, marble worktops, grey tiles, porcelain tiles, grey walls and porcelain flooring.
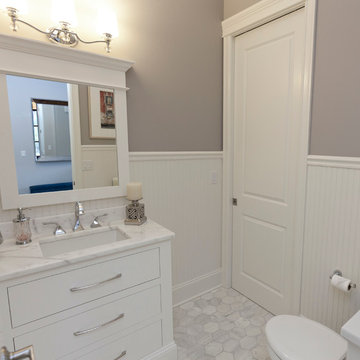
The powder room has access to the main floor and the home office, which allows the office to be easily converted into a guest suite.
Architecture by Meyer Design.
Builder is Lakewest Custom Homes.
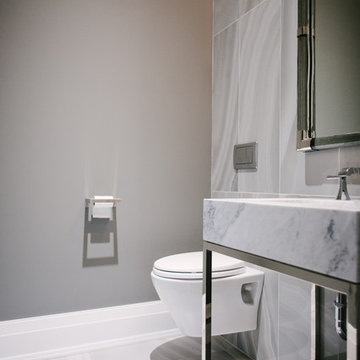
Small contemporary cloakroom in Toronto with a wall mounted toilet, grey tiles, porcelain tiles, grey walls, porcelain flooring, a submerged sink, marble worktops, grey floors and grey worktops.
Cloakroom with Grey Tiles and Marble Worktops Ideas and Designs
1