Cloakroom with Medium Wood Cabinets and Grey Tiles Ideas and Designs
Refine by:
Budget
Sort by:Popular Today
1 - 20 of 412 photos
Item 1 of 3

Design ideas for a classic cloakroom in Boise with flat-panel cabinets, medium wood cabinets, grey tiles, white walls, medium hardwood flooring, a vessel sink, brown floors and white worktops.

Bel Air - Serene Elegance. This collection was designed with cool tones and spa-like qualities to create a space that is timeless and forever elegant.

Diseño interior de cuarto de baño para invitados en gris y blanco y madera, con ventana con estore de lino. Suelo y pared principal realizado en placas de cerámica, imitación mármol, de Laminam en color Orobico Grigio. Mueble para lavabo realizado por una balda ancha acabado en madera de roble. Grifería de pared. Espejo redondo con marco fino de madera de roble. Interruptores y bases de enchufe Gira Esprit de linóleo y multiplex. Proyecto de decoración en reforma integral de vivienda: Sube Interiorismo, Bilbao.
Fotografía Erlantz Biderbost

Small contemporary cloakroom in Moscow with flat-panel cabinets, medium wood cabinets, a wall mounted toilet, grey tiles, ceramic tiles, grey walls, porcelain flooring, a submerged sink, tiled worktops, grey floors, grey worktops, feature lighting, a floating vanity unit, a drop ceiling and wainscoting.

Design ideas for a medium sized urban cloakroom in Moscow with medium wood cabinets, a two-piece toilet, grey tiles, porcelain tiles, grey walls, porcelain flooring, a console sink, wooden worktops, grey floors, beige worktops, a freestanding vanity unit, a drop ceiling and panelled walls.

Small traditional cloakroom in Denver with shaker cabinets, medium wood cabinets, a one-piece toilet, grey tiles, metro tiles, beige walls, medium hardwood flooring, a built-in sink, engineered stone worktops, brown floors and beige worktops.

A modern powder room, with small marble look chevron tiles and concrete look floors. Round mirror, floating timber vanity and gunmetal tap wear. Built by Robert Paragalli, R.E.P Building. Photography by Hcreations.

Studio Soulshine
Design ideas for a rustic cloakroom in Other with flat-panel cabinets, medium wood cabinets, grey tiles, beige walls, light hardwood flooring, a vessel sink, beige floors and grey worktops.
Design ideas for a rustic cloakroom in Other with flat-panel cabinets, medium wood cabinets, grey tiles, beige walls, light hardwood flooring, a vessel sink, beige floors and grey worktops.

First Look Canada
Photo of a large contemporary cloakroom in Toronto with grey tiles, grey walls, porcelain flooring, a vessel sink, wooden worktops, open cabinets, medium wood cabinets, grey floors and brown worktops.
Photo of a large contemporary cloakroom in Toronto with grey tiles, grey walls, porcelain flooring, a vessel sink, wooden worktops, open cabinets, medium wood cabinets, grey floors and brown worktops.
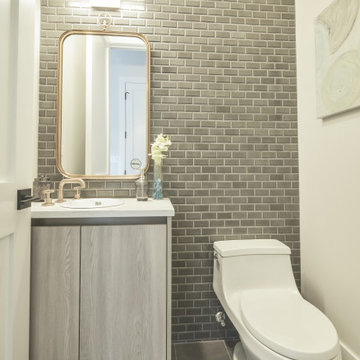
Powder Room Floating Vanity
Small contemporary cloakroom in Chicago with freestanding cabinets, medium wood cabinets, a one-piece toilet, grey tiles, ceramic tiles, white walls, ceramic flooring, a built-in sink, engineered stone worktops, grey floors and white worktops.
Small contemporary cloakroom in Chicago with freestanding cabinets, medium wood cabinets, a one-piece toilet, grey tiles, ceramic tiles, white walls, ceramic flooring, a built-in sink, engineered stone worktops, grey floors and white worktops.

Modern Powder Bathroom with floating wood vanity topped with chunky white countertop. Lighted vanity mirror washes light on decorative grey moroccan tile backsplash. White walls balanced with light hardwood floor and flat panel wood door.

Photo of a medium sized retro cloakroom in New York with a wall-mounted sink, flat-panel cabinets, medium wood cabinets, grey tiles, stone tiles and white walls.

Design ideas for a medium sized contemporary cloakroom in Melbourne with freestanding cabinets, medium wood cabinets, a two-piece toilet, grey tiles, porcelain tiles, porcelain flooring, engineered stone worktops, grey floors, white worktops, a floating vanity unit and a vaulted ceiling.
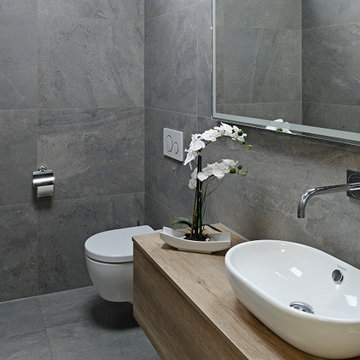
Andersherum kann auch - vor allem durch mit schmalen Fugenbreiten verlegte Großformate - eine durchgehende, optisch dezente Flächenwirkung beim Fliesen geschaffen werden. Als Akzentfliesen eignen sich graue Fliesen im Badezimmer wegen ihrer zurückhaltenden Optik weniger - wohl aber als Haupt-Fliese die das gesamte Design im Bad bestimmt.

Modern Powder Bathroom with floating wood vanity topped with chunky white countertop. Lighted vanity mirror washes light on decorative grey moroccan tile backsplash. White walls balanced with light hardwood floor and flat panel wood door.
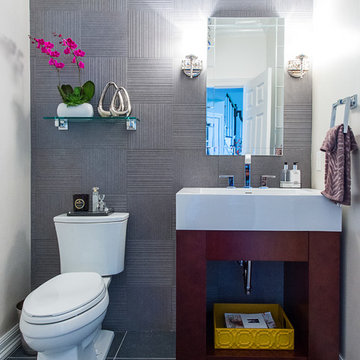
www.laramichelle.com
Design ideas for a medium sized contemporary cloakroom in New York with open cabinets, medium wood cabinets, a two-piece toilet, grey tiles, porcelain tiles, grey walls, porcelain flooring and an integrated sink.
Design ideas for a medium sized contemporary cloakroom in New York with open cabinets, medium wood cabinets, a two-piece toilet, grey tiles, porcelain tiles, grey walls, porcelain flooring and an integrated sink.
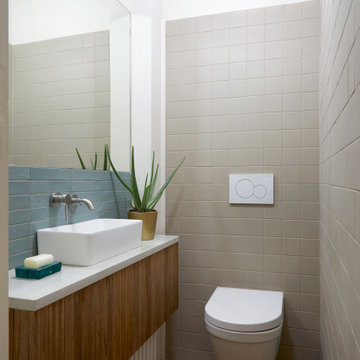
narrow cloakroom with bespoke vanity by Fiona Duke Interiors
Contemporary cloakroom in Essex with flat-panel cabinets, medium wood cabinets, a wall mounted toilet, grey tiles, white walls, a vessel sink, red floors, white worktops and a floating vanity unit.
Contemporary cloakroom in Essex with flat-panel cabinets, medium wood cabinets, a wall mounted toilet, grey tiles, white walls, a vessel sink, red floors, white worktops and a floating vanity unit.

Goals
While their home provided them with enough square footage, the original layout caused for many rooms to be underutilized. The closed off kitchen and dining room were disconnected from the other common spaces of the home causing problems with circulation and limited sight-lines. A tucked-away powder room was also inaccessible from the entryway and main living spaces in the house.
Our Design Solution
We sought out to improve the functionality of this home by opening up walls, relocating rooms, and connecting the entryway to the mudroom. By moving the kitchen into the formerly over-sized family room, it was able to really become the heart of the home with access from all of the other rooms in the house. Meanwhile, the adjacent family room was made into a cozy, comfortable space with updated fireplace and new cathedral style ceiling with skylights. The powder room was relocated to be off of the entry, making it more accessible for guests.
A transitional style with rustic accents was used throughout the remodel for a cohesive first floor design. White and black cabinets were complimented with brass hardware and custom wood features, including a hood top and accent wall over the fireplace. Between each room, walls were thickened and archway were put in place, providing the home with even more character.
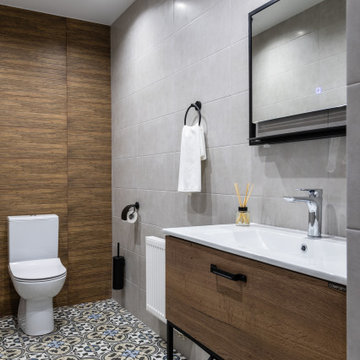
В бане есть кухня, столовая зона и зона отдыха, спальня, туалет, парная/сауна, помывочная, прихожая.
Photo of a medium sized contemporary cloakroom in Moscow with flat-panel cabinets, medium wood cabinets, a two-piece toilet, grey tiles, ceramic tiles, grey walls, porcelain flooring, a built-in sink, solid surface worktops, grey floors and white worktops.
Photo of a medium sized contemporary cloakroom in Moscow with flat-panel cabinets, medium wood cabinets, a two-piece toilet, grey tiles, ceramic tiles, grey walls, porcelain flooring, a built-in sink, solid surface worktops, grey floors and white worktops.
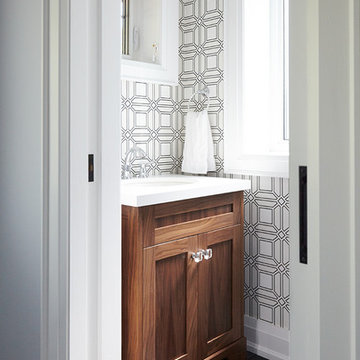
Kim Jeffery Photographer
www.kimjeffery.com
Small classic cloakroom in Toronto with a submerged sink, shaker cabinets, medium wood cabinets, engineered stone worktops, a two-piece toilet, grey tiles, white walls and slate flooring.
Small classic cloakroom in Toronto with a submerged sink, shaker cabinets, medium wood cabinets, engineered stone worktops, a two-piece toilet, grey tiles, white walls and slate flooring.
Cloakroom with Medium Wood Cabinets and Grey Tiles Ideas and Designs
1