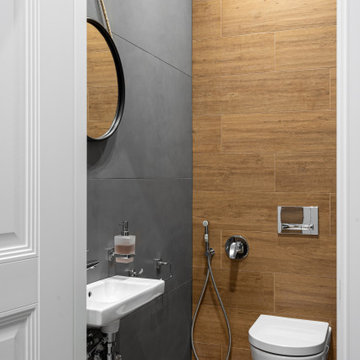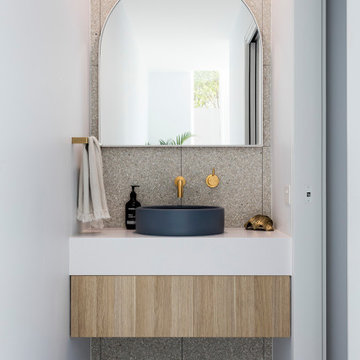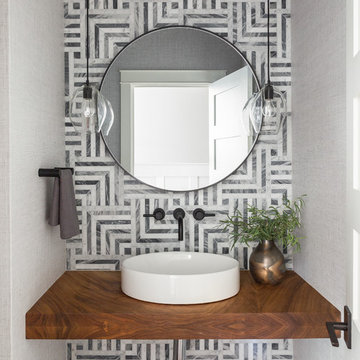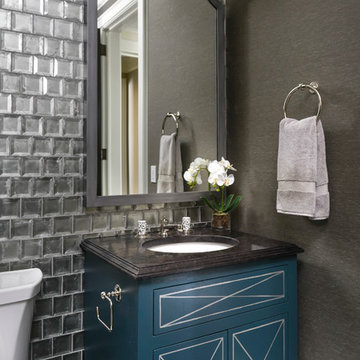Cloakroom with Grey Tiles and Orange Tiles Ideas and Designs
Refine by:
Budget
Sort by:Popular Today
1 - 20 of 4,599 photos
Item 1 of 3

41 West Coastal Retreat Series reveals creative, fresh ideas, for a new look to define the casual beach lifestyle of Naples.
More than a dozen custom variations and sizes are available to be built on your lot. From this spacious 3,000 square foot, 3 bedroom model, to larger 4 and 5 bedroom versions ranging from 3,500 - 10,000 square feet, including guest house options.

This is an example of a small contemporary cloakroom in Denver with grey tiles, metro tiles, terracotta flooring, a wall-mounted sink, concrete worktops, orange floors, grey worktops, a floating vanity unit and white walls.

Design ideas for a small contemporary cloakroom in Stuttgart with flat-panel cabinets, green cabinets, a wall mounted toilet, grey tiles, white walls and grey floors.

Robert Brittingham|RJN Imaging
Builder: The Thomas Group
Staging: Open House LLC
Design ideas for a small contemporary cloakroom in Seattle with shaker cabinets, grey cabinets, grey tiles, porcelain tiles, grey walls, light hardwood flooring, a submerged sink, solid surface worktops and beige floors.
Design ideas for a small contemporary cloakroom in Seattle with shaker cabinets, grey cabinets, grey tiles, porcelain tiles, grey walls, light hardwood flooring, a submerged sink, solid surface worktops and beige floors.

Photo: Daniel Koepke
Photo of a small classic cloakroom in Ottawa with a wall-mounted sink, grey tiles, matchstick tiles, a two-piece toilet, beige walls, medium hardwood flooring and a dado rail.
Photo of a small classic cloakroom in Ottawa with a wall-mounted sink, grey tiles, matchstick tiles, a two-piece toilet, beige walls, medium hardwood flooring and a dado rail.

Bel Air - Serene Elegance. This collection was designed with cool tones and spa-like qualities to create a space that is timeless and forever elegant.

Гостевой С/У
Small contemporary cloakroom in Saint Petersburg with grey tiles and a floating vanity unit.
Small contemporary cloakroom in Saint Petersburg with grey tiles and a floating vanity unit.

Small contemporary cloakroom in Phoenix with freestanding cabinets, white cabinets, grey tiles, grey walls, a vessel sink, grey floors, grey worktops and a built in vanity unit.

Design ideas for a contemporary cloakroom in Sunshine Coast with flat-panel cabinets, light wood cabinets, grey tiles, white walls, a vessel sink, grey floors, white worktops and a feature wall.

Diseño interior de cuarto de baño para invitados en gris y blanco y madera, con ventana con estore de lino. Suelo y pared principal realizado en placas de cerámica, imitación mármol, de Laminam en color Orobico Grigio. Mueble para lavabo realizado por una balda ancha acabado en madera de roble. Grifería de pared. Espejo redondo con marco fino de madera de roble. Interruptores y bases de enchufe Gira Esprit de linóleo y multiplex. Proyecto de decoración en reforma integral de vivienda: Sube Interiorismo, Bilbao.
Fotografía Erlantz Biderbost

This house was built in 1994 and our clients have been there since day one. They wanted a complete refresh in their kitchen and living areas and a few other changes here and there; now that the kids were all off to college! They wanted to replace some things, redesign some things and just repaint others. They didn’t like the heavy textured walls, so those were sanded down, re-textured and painted throughout all of the remodeled areas.
The kitchen change was the most dramatic by painting the original cabinets a beautiful bluish-gray color; which is Benjamin Moore Gentleman’s Gray. The ends and cook side of the island are painted SW Reflection but on the front is a gorgeous Merola “Arte’ white accent tile. Two Island Pendant Lights ‘Aideen 8-light Geometric Pendant’ in a bronze gold finish hung above the island. White Carrara Quartz countertops were installed below the Viviano Marmo Dolomite Arabesque Honed Marble Mosaic tile backsplash. Our clients wanted to be able to watch TV from the kitchen as well as from the family room but since the door to the powder bath was on the wall of breakfast area (no to mention opening up into the room), it took up good wall space. Our designers rearranged the powder bath, moving the door into the laundry room and closing off the laundry room with a pocket door, so they can now hang their TV/artwork on the wall facing the kitchen, as well as another one in the family room!
We squared off the arch in the doorway between the kitchen and bar/pantry area, giving them a more updated look. The bar was also painted the same blue as the kitchen but a cool Moondrop Water Jet Cut Glass Mosaic tile was installed on the backsplash, which added a beautiful accent! All kitchen cabinet hardware is ‘Amerock’ in a champagne finish.
In the family room, we redesigned the cabinets to the right of the fireplace to match the other side. The homeowners had invested in two new TV’s that would hang on the wall and display artwork when not in use, so the TV cabinet wasn’t needed. The cabinets were painted a crisp white which made all of their decor really stand out. The fireplace in the family room was originally red brick with a hearth for seating. The brick was removed and the hearth was lowered to the floor and replaced with E-Stone White 12x24” tile and the fireplace surround is tiled with Heirloom Pewter 6x6” tile.
The formal living room used to be closed off on one side of the fireplace, which was a desk area in the kitchen. The homeowners felt that it was an eye sore and it was unnecessary, so we removed that wall, opening up both sides of the fireplace into the formal living room. Pietra Tiles Aria Crystals Beach Sand tiles were installed on the kitchen side of the fireplace and the hearth was leveled with the floor and tiled with E-Stone White 12x24” tile.
The laundry room was redesigned, adding the powder bath door but also creating more storage space. Waypoint flat front maple cabinets in painted linen were installed above the appliances, with Top Knobs “Hopewell” polished chrome pulls. Elements Carrara Quartz countertops were installed above the appliances, creating that added space. 3x6” white ceramic subway tile was used as the backsplash, creating a clean and crisp laundry room! The same tile on the hearths of both fireplaces (E-Stone White 12x24”) was installed on the floor.
The powder bath was painted and 12x36” Ash Fiber Ceramic tile was installed vertically on the wall behind the sink. All hardware was updated with the Signature Hardware “Ultra”Collection and Shades of Light “Sleekly Modern” new vanity lights were installed.
All new wood flooring was installed throughout all of the remodeled rooms making all of the rooms seamlessly flow into each other. The homeowners love their updated home!
Design/Remodel by Hatfield Builders & Remodelers | Photography by Versatile Imaging

Photo by Michael Biondo
Contemporary cloakroom in New York with a wall mounted toilet, flat-panel cabinets, grey cabinets, grey tiles, white walls, a console sink and brown floors.
Contemporary cloakroom in New York with a wall mounted toilet, flat-panel cabinets, grey cabinets, grey tiles, white walls, a console sink and brown floors.

Photo by David Duncan Livingston
Photo of a classic cloakroom in San Francisco with flat-panel cabinets, grey cabinets, a wall mounted toilet, grey tiles, porcelain tiles, beige walls, a wall-mounted sink and grey floors.
Photo of a classic cloakroom in San Francisco with flat-panel cabinets, grey cabinets, a wall mounted toilet, grey tiles, porcelain tiles, beige walls, a wall-mounted sink and grey floors.

Interior Design by Sherri DuPont
Photography by Lori Hamilton
Photo of a medium sized contemporary cloakroom in Miami with flat-panel cabinets, brown cabinets, ceramic flooring, onyx worktops, brown floors, grey tiles, grey walls, a vessel sink and grey worktops.
Photo of a medium sized contemporary cloakroom in Miami with flat-panel cabinets, brown cabinets, ceramic flooring, onyx worktops, brown floors, grey tiles, grey walls, a vessel sink and grey worktops.

Design ideas for a small contemporary cloakroom in Miami with a two-piece toilet, grey tiles, porcelain tiles, grey walls, porcelain flooring, a pedestal sink and grey floors.

Tile: Ann Sacks (Liaison by Kelly Wearstler Mosaics in Silver Blend)
Design ideas for a traditional cloakroom in Seattle with grey tiles, grey walls, a vessel sink, brown worktops and a feature wall.
Design ideas for a traditional cloakroom in Seattle with grey tiles, grey walls, a vessel sink, brown worktops and a feature wall.

Hello powder room! Photos by: Rod Foster
Inspiration for a small nautical cloakroom in Orange County with beige tiles, grey tiles, mosaic tiles, light hardwood flooring, a vessel sink, travertine worktops, grey walls, beige floors and feature lighting.
Inspiration for a small nautical cloakroom in Orange County with beige tiles, grey tiles, mosaic tiles, light hardwood flooring, a vessel sink, travertine worktops, grey walls, beige floors and feature lighting.

Jane Beiles
Small classic cloakroom in New York with freestanding cabinets, dark wood cabinets, grey tiles, white tiles, mosaic tiles, grey walls, marble flooring, a submerged sink, engineered stone worktops and white worktops.
Small classic cloakroom in New York with freestanding cabinets, dark wood cabinets, grey tiles, white tiles, mosaic tiles, grey walls, marble flooring, a submerged sink, engineered stone worktops and white worktops.

Contemporary cloakroom in Los Angeles with flat-panel cabinets, dark wood cabinets, grey tiles, white walls, light hardwood flooring, a submerged sink and beige floors.

Morgante Wilson Architects used Anne Sacks tile behind the vanity to add glamour to this Powder Room. The THG faucet is in polished nickel to add even more sparkle to this Powder Room.
Cloakroom with Grey Tiles and Orange Tiles Ideas and Designs
1