Cloakroom with Grey Tiles and Red Walls Ideas and Designs
Refine by:
Budget
Sort by:Popular Today
1 - 10 of 10 photos
Item 1 of 3
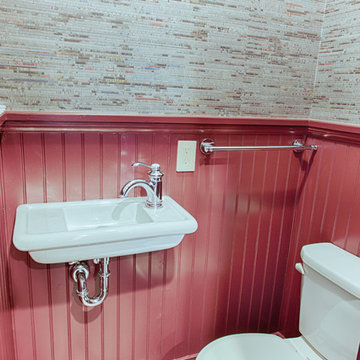
Photography by Alicia's Art, LLC
RUDLOFF Custom Builders, is a residential construction company that connects with clients early in the design phase to ensure every detail of your project is captured just as you imagined. RUDLOFF Custom Builders will create the project of your dreams that is executed by on-site project managers and skilled craftsman, while creating lifetime client relationships that are build on trust and integrity.
We are a full service, certified remodeling company that covers all of the Philadelphia suburban area including West Chester, Gladwynne, Malvern, Wayne, Haverford and more.
As a 6 time Best of Houzz winner, we look forward to working with you on your next project.
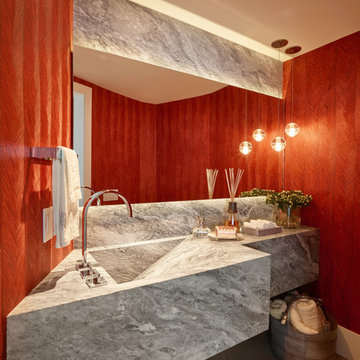
Barry Grossman
Design ideas for a medium sized contemporary cloakroom in Miami with an integrated sink, marble worktops, a one-piece toilet, grey tiles, stone slabs, red walls and porcelain flooring.
Design ideas for a medium sized contemporary cloakroom in Miami with an integrated sink, marble worktops, a one-piece toilet, grey tiles, stone slabs, red walls and porcelain flooring.
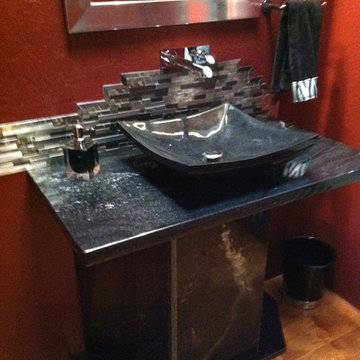
Custom designed glass sculpture door hides shower. Stainless steel metal tile back splash. Black granite vessel sink on black granite pedestal. Photo by Sklar Design Group
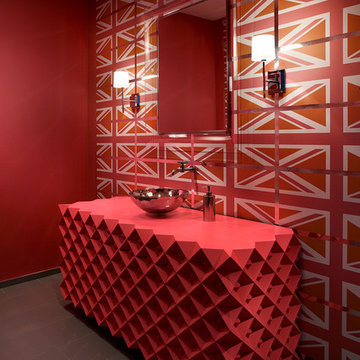
Dino Tonn Photography
Photo of a modern cloakroom in Phoenix with freestanding cabinets, grey tiles, porcelain tiles, porcelain flooring, red walls and red worktops.
Photo of a modern cloakroom in Phoenix with freestanding cabinets, grey tiles, porcelain tiles, porcelain flooring, red walls and red worktops.

This single family home sits on a tight, sloped site. Within a modest budget, the goal was to provide direct access to grade at both the front and back of the house.
The solution is a multi-split-level home with unconventional relationships between floor levels. Between the entrance level and the lower level of the family room, the kitchen and dining room are located on an interstitial level. Within the stair space “floats” a small bathroom.
The generous stair is celebrated with a back-painted red glass wall which treats users to changing refractive ambient light throughout the house.
Black brick, grey-tinted glass and mirrors contribute to the reasonably compact massing of the home. A cantilevered upper volume shades south facing windows and the home’s limited material palette meant a more efficient construction process. Cautious landscaping retains water run-off on the sloping site and home offices reduce the client’s use of their vehicle.
The house achieves its vision within a modest footprint and with a design restraint that will ensure it becomes a long-lasting asset in the community.
Photo by Tom Arban
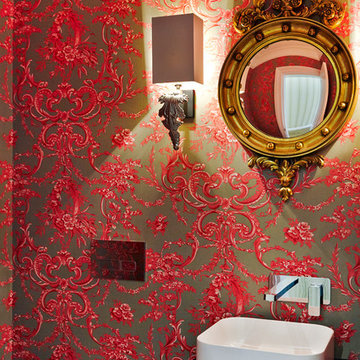
Anna Stathaki
Small traditional cloakroom in London with a vessel sink, dark wood cabinets, wooden worktops, a one-piece toilet, grey tiles, porcelain tiles, red walls and porcelain flooring.
Small traditional cloakroom in London with a vessel sink, dark wood cabinets, wooden worktops, a one-piece toilet, grey tiles, porcelain tiles, red walls and porcelain flooring.
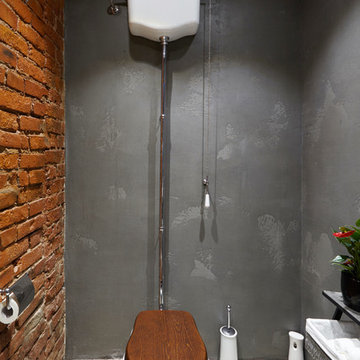
Сантехника выбрана в ретро стилистики и прекрасно сочетается с фактурой красной кирпичной стены.
Photo of a medium sized urban cloakroom in Moscow with a two-piece toilet, grey tiles, cement tiles, red walls, concrete flooring, a pedestal sink and grey floors.
Photo of a medium sized urban cloakroom in Moscow with a two-piece toilet, grey tiles, cement tiles, red walls, concrete flooring, a pedestal sink and grey floors.
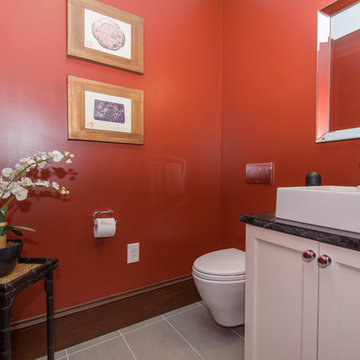
A back hall was transformed into a very needed first floor powder room. Vibrant with red walls and grey porcelain floors, it features a wall hung toilet and vessel sink. The vanity cabinet is custom and matches the kitchen along with the soapstone countertop
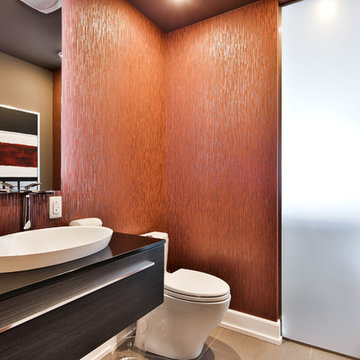
Nicolas Shaprio
Design ideas for a medium sized contemporary cloakroom in Montreal with a vessel sink, freestanding cabinets, engineered stone worktops, a one-piece toilet, grey tiles, porcelain tiles, red walls, porcelain flooring and dark wood cabinets.
Design ideas for a medium sized contemporary cloakroom in Montreal with a vessel sink, freestanding cabinets, engineered stone worktops, a one-piece toilet, grey tiles, porcelain tiles, red walls, porcelain flooring and dark wood cabinets.
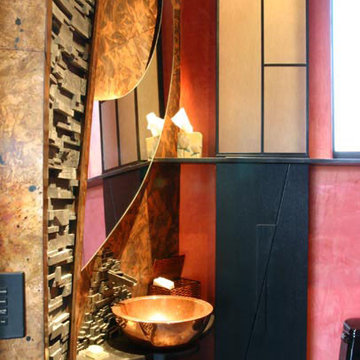
This is an example of a small cloakroom in Denver with a vessel sink, a one-piece toilet, grey tiles, stone tiles and red walls.
Cloakroom with Grey Tiles and Red Walls Ideas and Designs
1