Cloakroom with Grey Tiles and Wainscoting Ideas and Designs
Refine by:
Budget
Sort by:Popular Today
1 - 20 of 41 photos

Small contemporary cloakroom in Moscow with flat-panel cabinets, medium wood cabinets, a wall mounted toilet, grey tiles, ceramic tiles, grey walls, porcelain flooring, a submerged sink, tiled worktops, grey floors, grey worktops, feature lighting, a floating vanity unit, a drop ceiling and wainscoting.

Powder Room with wainscoting and tall ceiling.
This is an example of a large traditional cloakroom in Chicago with recessed-panel cabinets, white cabinets, a one-piece toilet, grey walls, medium hardwood flooring, a submerged sink, engineered stone worktops, grey tiles, brown floors, white worktops, a floating vanity unit and wainscoting.
This is an example of a large traditional cloakroom in Chicago with recessed-panel cabinets, white cabinets, a one-piece toilet, grey walls, medium hardwood flooring, a submerged sink, engineered stone worktops, grey tiles, brown floors, white worktops, a floating vanity unit and wainscoting.

In the cloakroom, a captivating mural unfolds as walls come alive with an enchanting panorama of flowers intertwined with a diverse array of whimsical animals. This artistic masterpiece brings an immersive and playful atmosphere, seamlessly blending the beauty of nature with the charm of the animal kingdom. Each corner reveals a delightful surprise, from colorful butterflies fluttering around blossoms to curious animals peeking out from the foliage. This imaginative mural not only transforms the cloakroom into a visually engaging space but also sparks the imagination, making every visit a delightful journey through a magical realm of flora and fauna.
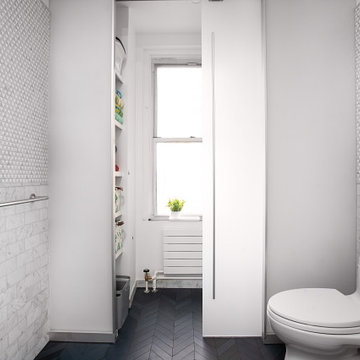
The bathroom was previously closed in and had a large tub off the door. Making this a glass stand up shower, left the space brighter and more spacious. Other tricks like the wall mount faucet and light finishes add to the open clean feel.
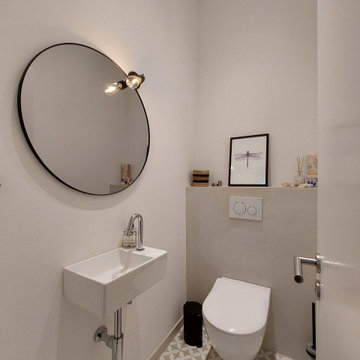
Düsseldorf, Modernisierung einer Stadtvilla.
Design ideas for a small classic cloakroom in Dusseldorf with a two-piece toilet, grey tiles, stone tiles, white walls, cement flooring, a console sink, solid surface worktops, beige floors, white worktops, a floating vanity unit and wainscoting.
Design ideas for a small classic cloakroom in Dusseldorf with a two-piece toilet, grey tiles, stone tiles, white walls, cement flooring, a console sink, solid surface worktops, beige floors, white worktops, a floating vanity unit and wainscoting.

Небольшое пространство вмещает в себя умывальник, зеркало и сан.узел и гигиенический душ.
This is an example of a medium sized contemporary cloakroom in Other with flat-panel cabinets, grey cabinets, a wall mounted toilet, grey tiles, porcelain tiles, grey walls, porcelain flooring, an integrated sink, solid surface worktops, white worktops, feature lighting, a floating vanity unit, wainscoting and grey floors.
This is an example of a medium sized contemporary cloakroom in Other with flat-panel cabinets, grey cabinets, a wall mounted toilet, grey tiles, porcelain tiles, grey walls, porcelain flooring, an integrated sink, solid surface worktops, white worktops, feature lighting, a floating vanity unit, wainscoting and grey floors.
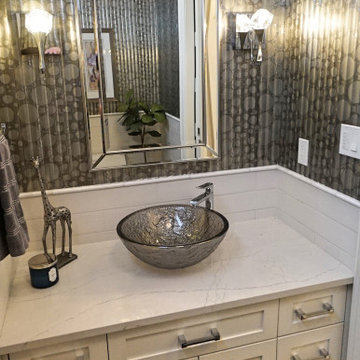
Photo of a medium sized contemporary cloakroom in Toronto with shaker cabinets, white cabinets, a one-piece toilet, grey tiles, porcelain tiles, grey walls, porcelain flooring, a vessel sink, engineered stone worktops, black floors, white worktops, a built in vanity unit and wainscoting.
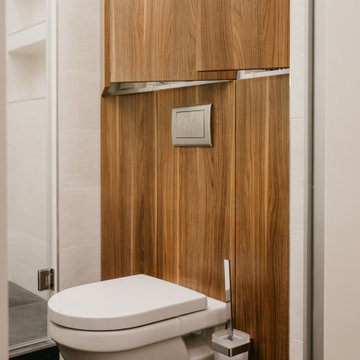
Photo of a small contemporary cloakroom in Other with flat-panel cabinets, medium wood cabinets, grey tiles, grey walls, porcelain flooring, a vessel sink, solid surface worktops, grey floors, black worktops, a freestanding vanity unit and wainscoting.
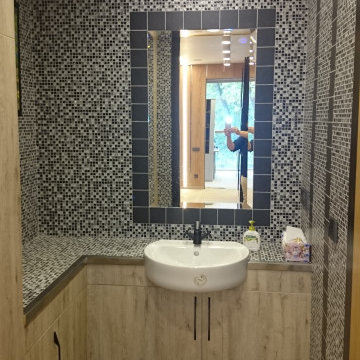
Офис-лофт 200 м2
Офис для молодой, развивающейся компании. В оформлении использованы элементы стиля «лофт». Кирпичные стены, металл, камень. Новые стены отделаны деревянными панелями с включением световых светодиодных полос. Узоры из метлахской плитки на оконных откосах придают помещениям особый колорит.
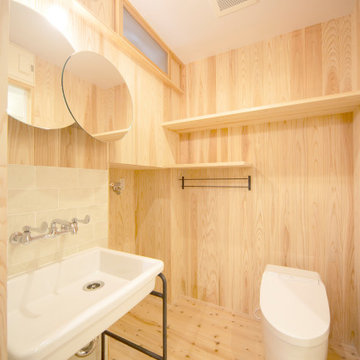
壁面は全て杉板とし、水はねがある洗面周囲のみタイル貼りとしています。
便器背面の上部には、空間を有効利用した棚板を設けています。
This is an example of a small scandinavian cloakroom in Tokyo Suburbs with open cabinets, white cabinets, a one-piece toilet, grey tiles, porcelain tiles, beige walls, light hardwood flooring, beige floors, a freestanding vanity unit and wainscoting.
This is an example of a small scandinavian cloakroom in Tokyo Suburbs with open cabinets, white cabinets, a one-piece toilet, grey tiles, porcelain tiles, beige walls, light hardwood flooring, beige floors, a freestanding vanity unit and wainscoting.
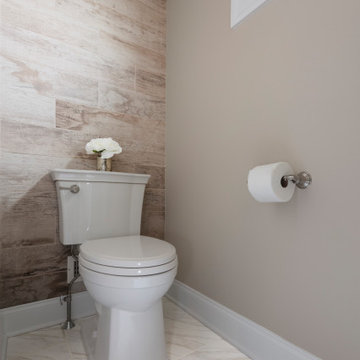
This is an example of a large contemporary cloakroom in Philadelphia with recessed-panel cabinets, grey cabinets, a two-piece toilet, grey tiles, ceramic tiles, grey walls, ceramic flooring, a submerged sink, marble worktops, grey floors, grey worktops, a built in vanity unit and wainscoting.
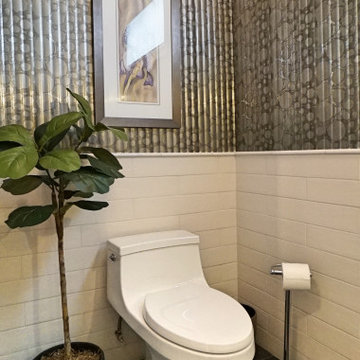
Photo of a medium sized contemporary cloakroom in Toronto with shaker cabinets, white cabinets, a one-piece toilet, grey tiles, porcelain tiles, grey walls, porcelain flooring, a vessel sink, engineered stone worktops, black floors, white worktops, a built in vanity unit and wainscoting.
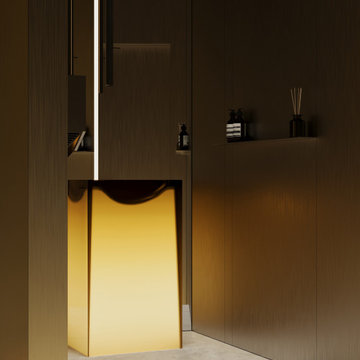
This is an example of a medium sized contemporary cloakroom in Other with flat-panel cabinets, medium wood cabinets, a wall mounted toilet, grey tiles, metal tiles, yellow walls, concrete flooring, an integrated sink, glass worktops, yellow floors, black worktops, feature lighting, a freestanding vanity unit, a drop ceiling and wainscoting.
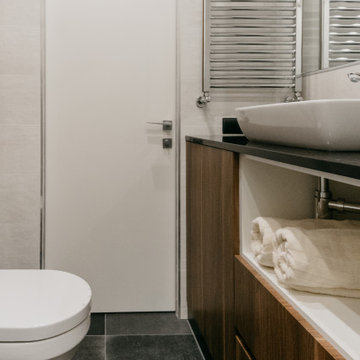
This is an example of a small contemporary cloakroom in Other with flat-panel cabinets, medium wood cabinets, grey tiles, grey walls, porcelain flooring, a vessel sink, solid surface worktops, grey floors, black worktops, a freestanding vanity unit and wainscoting.
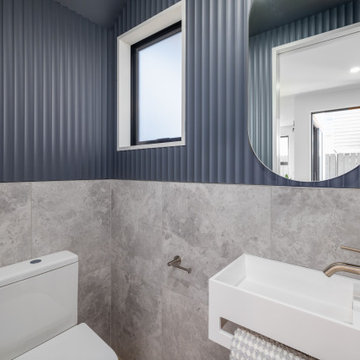
Inspiration for a small contemporary cloakroom in Christchurch with a wall mounted toilet, grey tiles, ceramic tiles, blue walls, laminate floors, a wall-mounted sink, brown floors, a freestanding vanity unit and wainscoting.
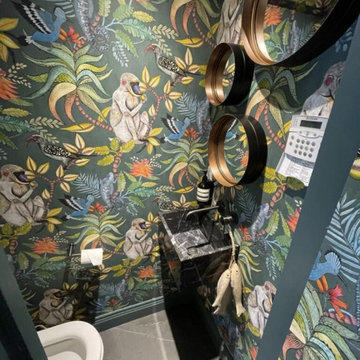
In the cloakroom, a captivating mural unfolds as walls come alive with an enchanting panorama of flowers intertwined with a diverse array of whimsical animals. This artistic masterpiece brings an immersive and playful atmosphere, seamlessly blending the beauty of nature with the charm of the animal kingdom. Each corner reveals a delightful surprise, from colorful butterflies fluttering around blossoms to curious animals peeking out from the foliage. This imaginative mural not only transforms the cloakroom into a visually engaging space but also sparks the imagination, making every visit a delightful journey through a magical realm of flora and fauna.
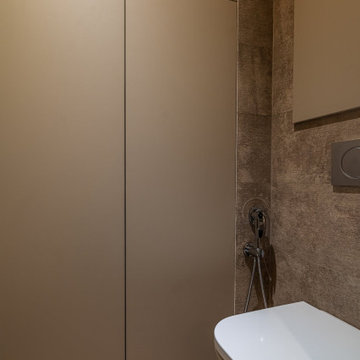
Дизайн современной ванной. Все фотографии на нашем сайте https://lesh-84.ru/ru/portfolio/rasieszhaya?utm_source=houzz
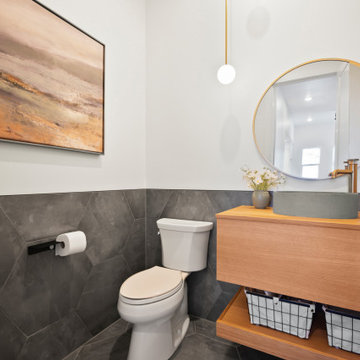
Modern and unique powder bath with White oak floating vanity, concrete vessel sink and custom lighting
Design ideas for a small traditional cloakroom in Denver with light wood cabinets, grey tiles, ceramic tiles, white walls, ceramic flooring, a vessel sink, grey floors, a floating vanity unit and wainscoting.
Design ideas for a small traditional cloakroom in Denver with light wood cabinets, grey tiles, ceramic tiles, white walls, ceramic flooring, a vessel sink, grey floors, a floating vanity unit and wainscoting.
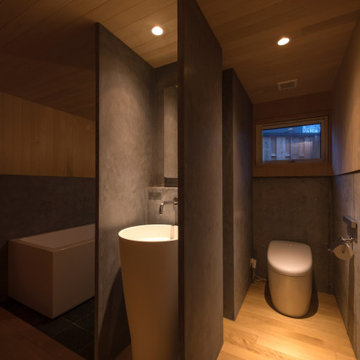
写真 新良太
Photo of a medium sized cloakroom in Other with open cabinets, white cabinets, a one-piece toilet, grey tiles, grey walls, light hardwood flooring, solid surface worktops, beige floors, grey worktops, a freestanding vanity unit, a wood ceiling and wainscoting.
Photo of a medium sized cloakroom in Other with open cabinets, white cabinets, a one-piece toilet, grey tiles, grey walls, light hardwood flooring, solid surface worktops, beige floors, grey worktops, a freestanding vanity unit, a wood ceiling and wainscoting.
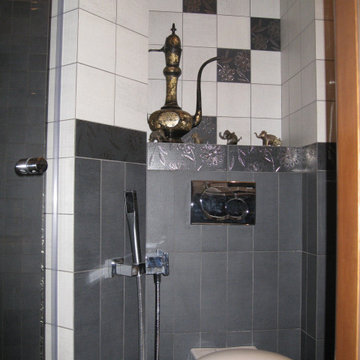
Квартира 100 м2.
Данная квартира проектировалась для зрелой и очень творческой семейной пары. По желанию заказчиков в интерьере есть чёткое деление на мужскую и женскую зоны, плюс большая общая гостиная с кухней столовой. При помощи раздвижной перегородки кухня может быть частью гостиной, либо становиться полностью автономной. В парадном холле предусмотрена серия застеклённых стеллажей для хранения коллекций. Классическая живопись, много лет собираемая главой семьи, служит украшением интерьеров. Очень эффектен мозаичный рисунок пола в холле. В квартире множество элементов, созданных специально для данного интерьера - витражные светильники в потолке, мозаики, индивидуальные предметы мебели. В большом общем пространстве нашли своё место антикварные комоды, витрины и светильники.
Cloakroom with Grey Tiles and Wainscoting Ideas and Designs
1