Cloakroom with Grey Tiles and White Worktops Ideas and Designs
Refine by:
Budget
Sort by:Popular Today
1 - 20 of 861 photos
Item 1 of 3

Design ideas for a classic cloakroom in Boise with flat-panel cabinets, medium wood cabinets, grey tiles, white walls, medium hardwood flooring, a vessel sink, brown floors and white worktops.

41 West Coastal Retreat Series reveals creative, fresh ideas, for a new look to define the casual beach lifestyle of Naples.
More than a dozen custom variations and sizes are available to be built on your lot. From this spacious 3,000 square foot, 3 bedroom model, to larger 4 and 5 bedroom versions ranging from 3,500 - 10,000 square feet, including guest house options.
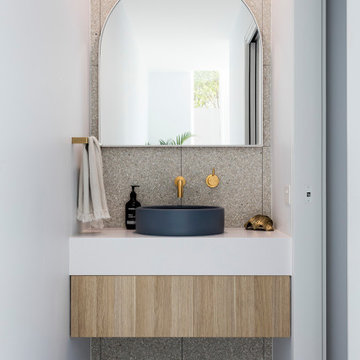
Design ideas for a contemporary cloakroom in Sunshine Coast with flat-panel cabinets, light wood cabinets, grey tiles, white walls, a vessel sink, grey floors, white worktops and a feature wall.

Jane Beiles
Small classic cloakroom in New York with freestanding cabinets, dark wood cabinets, grey tiles, white tiles, mosaic tiles, grey walls, marble flooring, a submerged sink, engineered stone worktops and white worktops.
Small classic cloakroom in New York with freestanding cabinets, dark wood cabinets, grey tiles, white tiles, mosaic tiles, grey walls, marble flooring, a submerged sink, engineered stone worktops and white worktops.

Louis G. Weiner Photography -
This powder room started as a design disaster before receiving a stunning transformation. It was green, dark, and dreary and stuck in an outdated Southwestern theme (complete with gecko lizard décor.) We knew they needed help fast. Our clients wish was to have a modern, sophisticated bathroom with a little pizzazz. The design required a full demo and included removing the heavy soffit in order to lift the room. To bring in the bling, we chose a unique concave and convex tile to be installed from floor to ceiling. The elegant floating vanity is finished with white quartz countertops and a large vessel sink. The mercury glass pendants in the corner lend a soft glow to the room. Simple and stylish new hardware, commode and porcelain tile flooring play a supporting role in the overall impact. The stars of this powder room are the geometric foil wallpaper and the playful moose trophy head; which pays homage to the clients’ Canadian heritage.

This master bathroom in Westford, MA is a modern dream. Equipped with Kohler memoirs fixtures in brushed nickel, a large minimal frame mirror, double square sinks, a Toto bidet toilet and a calming color palette. The Ranier Quartz countertop and white vanity brings brightness to the room while the dark floor grounds the space. What a beautiful space to unwind.

Inspiration for a medium sized modern cloakroom in Other with a one-piece toilet, grey tiles, cement tiles, grey walls, concrete flooring, a vessel sink, engineered stone worktops, grey floors, white worktops and a built in vanity unit.
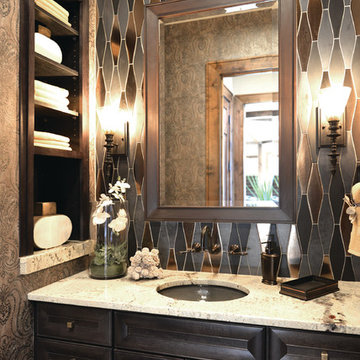
This is an example of a small contemporary cloakroom in Detroit with a submerged sink, recessed-panel cabinets, dark wood cabinets, grey tiles, multi-coloured walls and white worktops.

Design ideas for a medium sized contemporary cloakroom in Miami with flat-panel cabinets, dark wood cabinets, a one-piece toilet, grey tiles, marble tiles, blue walls, porcelain flooring, a vessel sink, engineered stone worktops, white floors and white worktops.

Bagno con doccia - dettaglio lavabo sospeso
Photo of a small contemporary cloakroom in Rome with white cabinets, a two-piece toilet, grey tiles, porcelain tiles, grey walls, porcelain flooring, a wall-mounted sink, grey floors, white worktops and a floating vanity unit.
Photo of a small contemporary cloakroom in Rome with white cabinets, a two-piece toilet, grey tiles, porcelain tiles, grey walls, porcelain flooring, a wall-mounted sink, grey floors, white worktops and a floating vanity unit.

We always say that a powder room is the “gift” you give to the guests in your home; a special detail here and there, a touch of color added, and the space becomes a delight! This custom beauty, completed in January 2020, was carefully crafted through many construction drawings and meetings.
We intentionally created a shallower depth along both sides of the sink area in order to accommodate the location of the door openings. (The right side of the image leads to the foyer, while the left leads to a closet water closet room.) We even had the casing/trim applied after the countertop was installed in order to bring the marble in one piece! Setting the height of the wall faucet and wall outlet for the exposed P-Trap meant careful calculation and precise templating along the way, with plenty of interior construction drawings. But for such detail, it was well worth it.
From the book-matched miter on our black and white marble, to the wall mounted faucet in matte black, each design element is chosen to play off of the stacked metallic wall tile and scones. Our homeowners were thrilled with the results, and we think their guests are too!

Small modern cloakroom in Seattle with a one-piece toilet, grey tiles, porcelain tiles, grey walls, a vessel sink, engineered stone worktops and white worktops.

Design ideas for a medium sized modern cloakroom in Phoenix with freestanding cabinets, blue cabinets, grey tiles, marble tiles, grey walls, a submerged sink, engineered stone worktops and white worktops.

Scott Amundson Photography
Photo of a medium sized contemporary cloakroom in Minneapolis with freestanding cabinets, blue cabinets, grey tiles, stone slabs, dark hardwood flooring, a submerged sink, marble worktops, brown floors and white worktops.
Photo of a medium sized contemporary cloakroom in Minneapolis with freestanding cabinets, blue cabinets, grey tiles, stone slabs, dark hardwood flooring, a submerged sink, marble worktops, brown floors and white worktops.
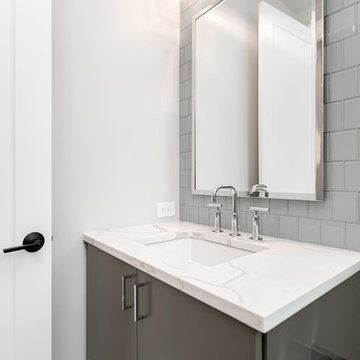
Full backsplash tile wall in powder room.
This is an example of a medium sized contemporary cloakroom in Seattle with flat-panel cabinets, grey cabinets, grey tiles, glass tiles, grey walls, a submerged sink, engineered stone worktops and white worktops.
This is an example of a medium sized contemporary cloakroom in Seattle with flat-panel cabinets, grey cabinets, grey tiles, glass tiles, grey walls, a submerged sink, engineered stone worktops and white worktops.

Inspiration for a medium sized cloakroom in Phoenix with flat-panel cabinets, dark wood cabinets, a wall mounted toilet, grey tiles, white tiles, porcelain tiles, white walls, porcelain flooring, an integrated sink, solid surface worktops, beige floors and white worktops.

This is an example of a medium sized modern cloakroom in Tampa with glass-front cabinets, grey tiles, marble tiles, marble flooring, black floors, white worktops and a freestanding vanity unit.
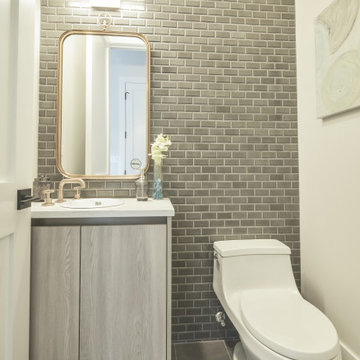
Powder Room Floating Vanity
Small contemporary cloakroom in Chicago with freestanding cabinets, medium wood cabinets, a one-piece toilet, grey tiles, ceramic tiles, white walls, ceramic flooring, a built-in sink, engineered stone worktops, grey floors and white worktops.
Small contemporary cloakroom in Chicago with freestanding cabinets, medium wood cabinets, a one-piece toilet, grey tiles, ceramic tiles, white walls, ceramic flooring, a built-in sink, engineered stone worktops, grey floors and white worktops.
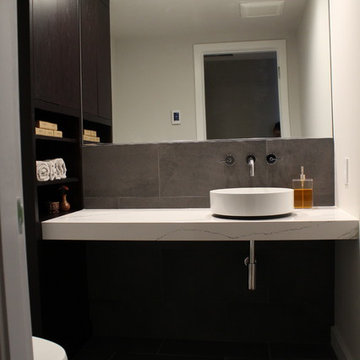
Inspiration for a medium sized modern cloakroom in Seattle with flat-panel cabinets, dark wood cabinets, a one-piece toilet, grey tiles, ceramic tiles, white walls, cement flooring, a vessel sink, engineered stone worktops, grey floors and white worktops.

© Nick Novelli Photography
Design ideas for a medium sized classic cloakroom in Chicago with flat-panel cabinets, white cabinets, a one-piece toilet, grey tiles, porcelain tiles, grey walls, ceramic flooring, a submerged sink, solid surface worktops, beige floors and white worktops.
Design ideas for a medium sized classic cloakroom in Chicago with flat-panel cabinets, white cabinets, a one-piece toilet, grey tiles, porcelain tiles, grey walls, ceramic flooring, a submerged sink, solid surface worktops, beige floors and white worktops.
Cloakroom with Grey Tiles and White Worktops Ideas and Designs
1