Cloakroom with a Built-In Sink and Grey Worktops Ideas and Designs
Refine by:
Budget
Sort by:Popular Today
1 - 20 of 224 photos

洗面台はモルテックス、浴室壁はタイル
Small scandinavian cloakroom in Tokyo with open cabinets, white cabinets, grey tiles, porcelain tiles, grey walls, porcelain flooring, a built-in sink, grey floors, grey worktops and a built in vanity unit.
Small scandinavian cloakroom in Tokyo with open cabinets, white cabinets, grey tiles, porcelain tiles, grey walls, porcelain flooring, a built-in sink, grey floors, grey worktops and a built in vanity unit.
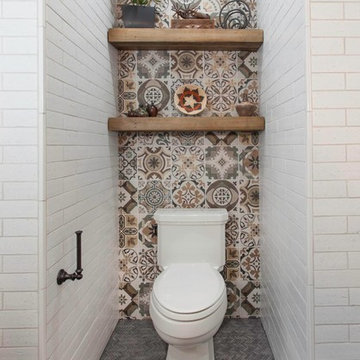
Gail Owens
Mediterranean cloakroom in San Diego with shaker cabinets, medium wood cabinets, a one-piece toilet, white tiles, metro tiles, white walls, mosaic tile flooring, a built-in sink, grey floors and grey worktops.
Mediterranean cloakroom in San Diego with shaker cabinets, medium wood cabinets, a one-piece toilet, white tiles, metro tiles, white walls, mosaic tile flooring, a built-in sink, grey floors and grey worktops.

We added tongue & groove panelling, wallpaper, a bespoke mirror and painted vanity with marble worktop to the downstairs loo of the Isle of Wight project

A custom arched built-in, gilded light fixtures, serene blue walls, and Arabian-style tile. These subtle yet impactful details combine to transform this classic powder room into a jewel-box space.
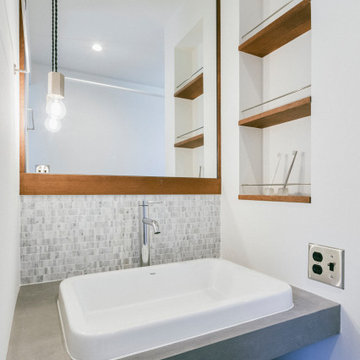
Photo of a rustic cloakroom in Other with open cabinets, grey cabinets, black and white tiles, mosaic tiles, a built-in sink, grey worktops and a built in vanity unit.

Design ideas for a modern cloakroom in Nagoya with open cabinets, grey cabinets, grey tiles, white walls, medium hardwood flooring, a built-in sink, concrete worktops, brown floors and grey worktops.
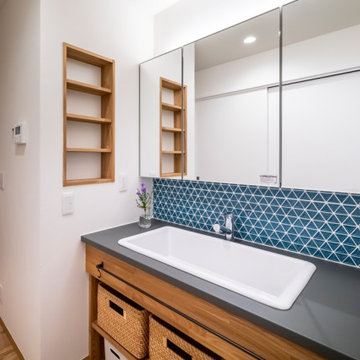
Photo of a medium sized contemporary cloakroom in Other with open cabinets, white cabinets, blue tiles, mosaic tiles, white walls, medium hardwood flooring, a built-in sink, beige floors, grey worktops and a built in vanity unit.

White and Black powder room with shower. Beautiful mosaic floor and Brass accesories
Photo of a small traditional cloakroom in Houston with freestanding cabinets, black cabinets, a one-piece toilet, white tiles, metro tiles, white walls, marble flooring, a built-in sink, marble worktops, multi-coloured floors, grey worktops, a freestanding vanity unit and panelled walls.
Photo of a small traditional cloakroom in Houston with freestanding cabinets, black cabinets, a one-piece toilet, white tiles, metro tiles, white walls, marble flooring, a built-in sink, marble worktops, multi-coloured floors, grey worktops, a freestanding vanity unit and panelled walls.
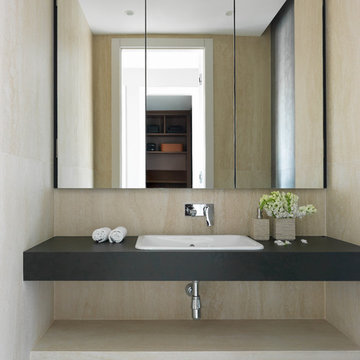
Квартира в жилом комплексе «Рублевские огни» на Западе Москвы была выбрана во многом из-за красивых видов, которые открываются с 22 этажа. Она стала подарком родителей для сына-студента — первым отдельным жильем молодого человека, началом самостоятельной жизни.
Архитектор: Тимур Шарипов
Подбор мебели: Ольга Истомина
Светодизайнер: Сергей Назаров
Фото: Сергей Красюк
Этот проект был опубликован на интернет-портале Интерьер + Дизайн
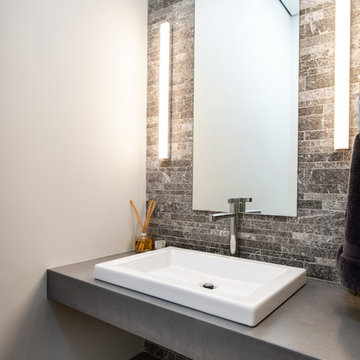
Design ideas for a contemporary cloakroom in New York with grey tiles, stone tiles, grey walls, a built-in sink, concrete worktops and grey worktops.
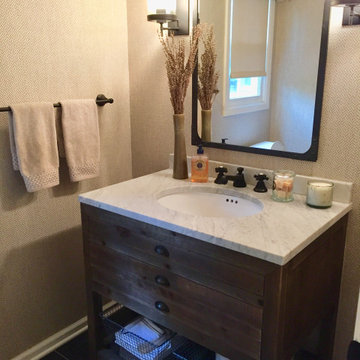
A beautiful modern farmhouse Powder Room with Herringbone Phillip Jeffries Wallpaper. The black hardware and dark gray floor tile pulls it all together.
Just the Right Piece
Warren, NJ 07059

Design ideas for a large contemporary cloakroom in Perth with open cabinets, medium wood cabinets, a wall mounted toilet, black and white tiles, pebble tiles, terrazzo flooring, a built-in sink, engineered stone worktops, black floors, grey worktops and a floating vanity unit.

Inspiration for a medium sized contemporary cloakroom in Brisbane with medium wood cabinets, a one-piece toilet, black and white tiles, ceramic tiles, white walls, cement flooring, engineered stone worktops, grey floors, grey worktops, flat-panel cabinets and a built-in sink.
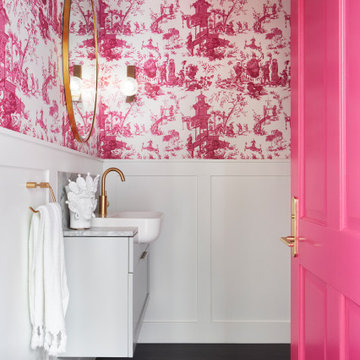
Taking inspiration from the owner's love of artwork and colour, we made over a drab powder room to one with a very special wow factor.
This is an example of a small eclectic cloakroom in Melbourne with flat-panel cabinets, white cabinets, multi-coloured walls, a built-in sink, marble worktops, brown floors and grey worktops.
This is an example of a small eclectic cloakroom in Melbourne with flat-panel cabinets, white cabinets, multi-coloured walls, a built-in sink, marble worktops, brown floors and grey worktops.
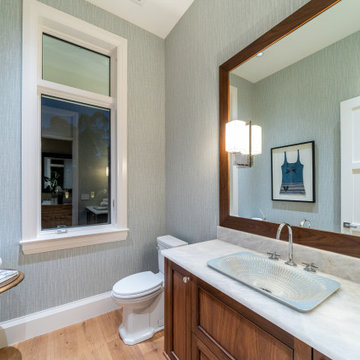
This is an example of a medium sized traditional cloakroom in Miami with recessed-panel cabinets, medium wood cabinets, a two-piece toilet, grey walls, medium hardwood flooring, a built-in sink, beige floors and grey worktops.
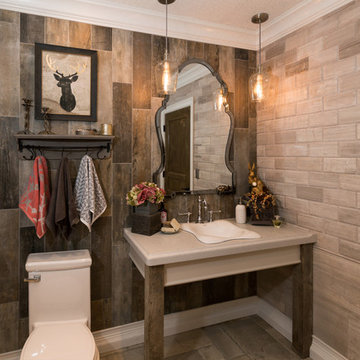
Design ideas for a large rustic cloakroom in Orange County with a one-piece toilet, brown tiles, a built-in sink, porcelain tiles, grey walls, grey floors and grey worktops.
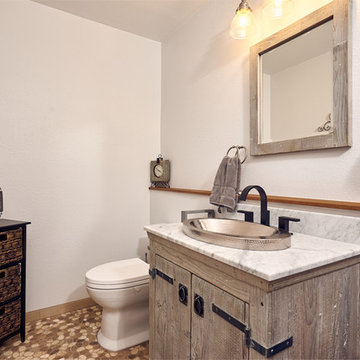
Photo of a medium sized rustic cloakroom in Other with flat-panel cabinets, light wood cabinets, a two-piece toilet, white walls, pebble tile flooring, a built-in sink, marble worktops, multi-coloured floors and grey worktops.

Inspiration for a large contemporary cloakroom in Perth with open cabinets, medium wood cabinets, a wall mounted toilet, black and white tiles, pebble tiles, terrazzo flooring, a built-in sink, engineered stone worktops, black floors, grey worktops and a floating vanity unit.
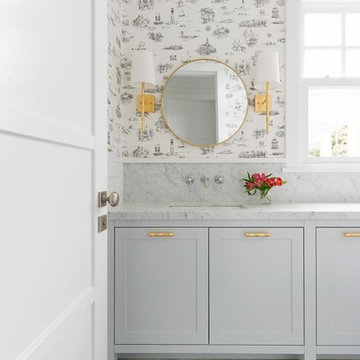
Traditional coastal Hamptons style home designed and built by Stritt Design and Construction. Nantucket toille wall paper features in this powder room with pale grey cabinetry, Carrara marble bench top and gold wall sconces and door hardware.
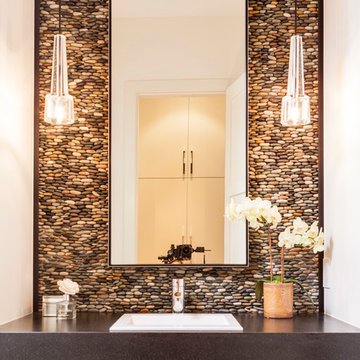
Photography: Nathan Schroder
Photo of a contemporary cloakroom in Dallas with a built-in sink, pebble tiles and grey worktops.
Photo of a contemporary cloakroom in Dallas with a built-in sink, pebble tiles and grey worktops.
Cloakroom with a Built-In Sink and Grey Worktops Ideas and Designs
1