Cloakroom with Beige Cabinets and Grey Worktops Ideas and Designs
Refine by:
Budget
Sort by:Popular Today
1 - 20 of 51 photos
Item 1 of 3
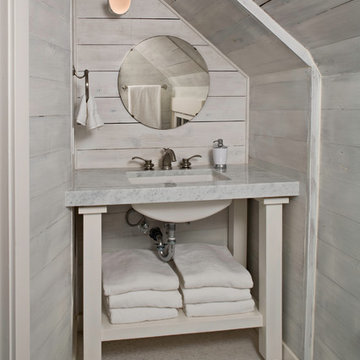
© Sam Van Fleet Photography
Design ideas for a coastal cloakroom in Seattle with a submerged sink, open cabinets, beige cabinets and grey worktops.
Design ideas for a coastal cloakroom in Seattle with a submerged sink, open cabinets, beige cabinets and grey worktops.

Powder room
Large contemporary cloakroom in Other with beige cabinets, marble flooring, open cabinets, beige tiles, beige walls, a vessel sink, marble worktops, grey floors, grey worktops, a built in vanity unit, a drop ceiling and panelled walls.
Large contemporary cloakroom in Other with beige cabinets, marble flooring, open cabinets, beige tiles, beige walls, a vessel sink, marble worktops, grey floors, grey worktops, a built in vanity unit, a drop ceiling and panelled walls.
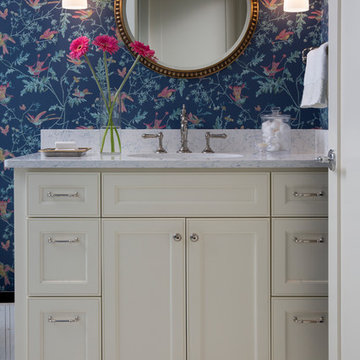
Ryan Hainey
Design ideas for a traditional cloakroom in Milwaukee with recessed-panel cabinets, beige cabinets, multi-coloured walls, mosaic tile flooring, multi-coloured floors and grey worktops.
Design ideas for a traditional cloakroom in Milwaukee with recessed-panel cabinets, beige cabinets, multi-coloured walls, mosaic tile flooring, multi-coloured floors and grey worktops.
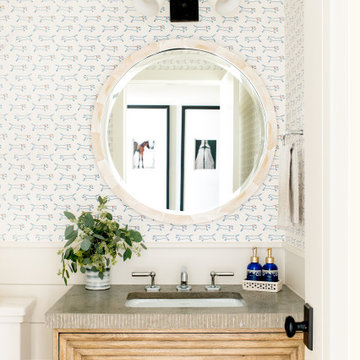
Design ideas for a medium sized classic cloakroom in Los Angeles with freestanding cabinets, beige cabinets, a two-piece toilet, beige walls, a submerged sink, grey worktops, a floating vanity unit and wallpapered walls.
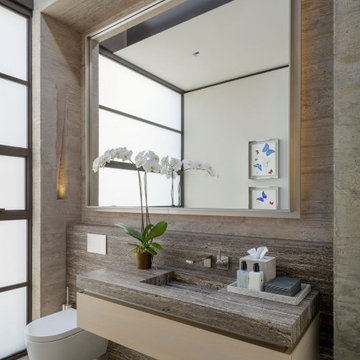
This is an example of a modern cloakroom in San Diego with flat-panel cabinets, beige cabinets, an integrated sink, grey floors, grey worktops and a floating vanity unit.
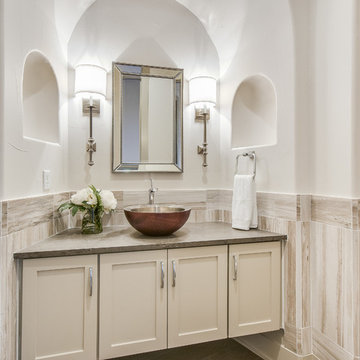
Designer: Interior Selections
Lighting: Cathy Shockey at Legend Lighting
Photo of a mediterranean cloakroom in Austin with shaker cabinets, beige tiles, a vessel sink, grey worktops, beige cabinets and beige walls.
Photo of a mediterranean cloakroom in Austin with shaker cabinets, beige tiles, a vessel sink, grey worktops, beige cabinets and beige walls.
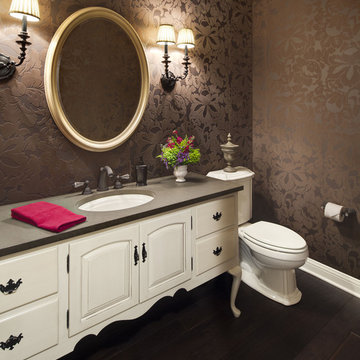
Inspiration for a classic cloakroom in Chicago with a submerged sink, freestanding cabinets, beige cabinets, grey worktops and feature lighting.

This is an example of a small classic cloakroom in Chicago with beige cabinets, a one-piece toilet, beige walls, medium hardwood flooring, a submerged sink, engineered stone worktops, grey worktops, recessed-panel cabinets and brown floors.

Inspiration for a traditional cloakroom in Los Angeles with grey worktops, a floating vanity unit, flat-panel cabinets, beige cabinets, blue tiles, pink tiles, an integrated sink and pink floors.
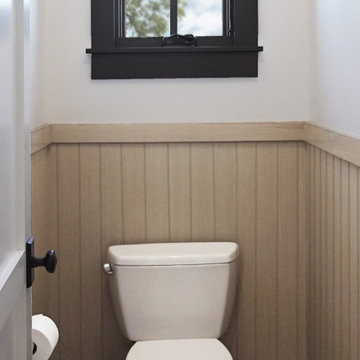
Heather Ryan, Interior Designer H.Ryan Studio - Scottsdale, AZ www.hryanstudio.com
Design ideas for a large classic cloakroom with freestanding cabinets, beige cabinets, white tiles, metro tiles, white walls, cement flooring, a submerged sink, engineered stone worktops, multi-coloured floors, grey worktops, a built in vanity unit and wood walls.
Design ideas for a large classic cloakroom with freestanding cabinets, beige cabinets, white tiles, metro tiles, white walls, cement flooring, a submerged sink, engineered stone worktops, multi-coloured floors, grey worktops, a built in vanity unit and wood walls.

Design, Fabrication, Install & Photography By MacLaren Kitchen and Bath
Designer: Mary Skurecki
Wet Bar: Mouser/Centra Cabinetry with full overlay, Reno door/drawer style with Carbide paint. Caesarstone Pebble Quartz Countertops with eased edge detail (By MacLaren).
TV Area: Mouser/Centra Cabinetry with full overlay, Orleans door style with Carbide paint. Shelving, drawers, and wood top to match the cabinetry with custom crown and base moulding.
Guest Room/Bath: Mouser/Centra Cabinetry with flush inset, Reno Style doors with Maple wood in Bedrock Stain. Custom vanity base in Full Overlay, Reno Style Drawer in Matching Maple with Bedrock Stain. Vanity Countertop is Everest Quartzite.
Bench Area: Mouser/Centra Cabinetry with flush inset, Reno Style doors/drawers with Carbide paint. Custom wood top to match base moulding and benches.
Toy Storage Area: Mouser/Centra Cabinetry with full overlay, Reno door style with Carbide paint. Open drawer storage with roll-out trays and custom floating shelves and base moulding.

Design ideas for a medium sized mediterranean cloakroom in Tampa with freestanding cabinets, beige cabinets, multi-coloured walls, porcelain flooring, a submerged sink, beige floors, grey worktops and a freestanding vanity unit.
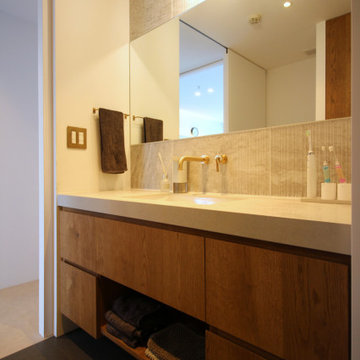
This is an example of a small scandi cloakroom in Yokohama with beige cabinets, grey tiles, porcelain tiles, white walls, porcelain flooring, a submerged sink, solid surface worktops, grey floors, grey worktops, a built in vanity unit, a timber clad ceiling and tongue and groove walls.
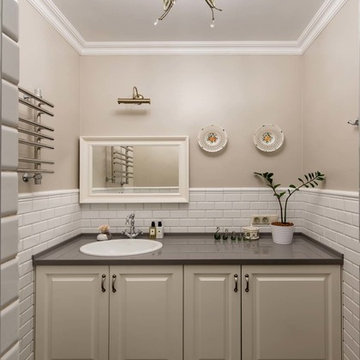
This is an example of a classic cloakroom in Moscow with raised-panel cabinets, beige cabinets, white tiles, brown tiles, beige walls, a built-in sink, multi-coloured floors and grey worktops.
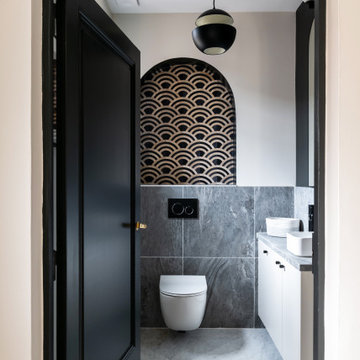
Design ideas for a large contemporary cloakroom in Paris with beaded cabinets, beige cabinets, a wall mounted toilet, grey tiles, ceramic tiles, beige walls, marble flooring, a built-in sink, tiled worktops, white floors, grey worktops, a floating vanity unit and wallpapered walls.
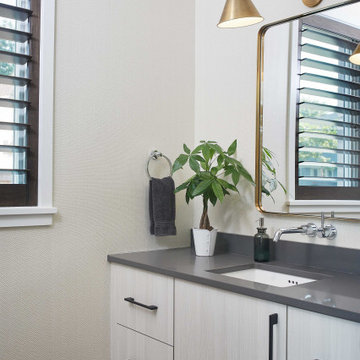
As a conceptual urban infill project, the Wexley is designed for a narrow lot in the center of a city block. The 26’x48’ floor plan is divided into thirds from front to back and from left to right. In plan, the left third is reserved for circulation spaces and is reflected in elevation by a monolithic block wall in three shades of gray. Punching through this block wall, in three distinct parts, are the main levels windows for the stair tower, bathroom, and patio. The right two-thirds of the main level are reserved for the living room, kitchen, and dining room. At 16’ long, front to back, these three rooms align perfectly with the three-part block wall façade. It’s this interplay between plan and elevation that creates cohesion between each façade, no matter where it’s viewed. Given that this project would have neighbors on either side, great care was taken in crafting desirable vistas for the living, dining, and master bedroom. Upstairs, with a view to the street, the master bedroom has a pair of closets and a skillfully planned bathroom complete with soaker tub and separate tiled shower. Main level cabinetry and built-ins serve as dividing elements between rooms and framing elements for views outside.
Architect: Visbeen Architects
Builder: J. Peterson Homes
Photographer: Ashley Avila Photography
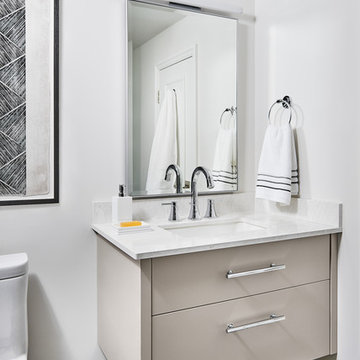
Stephani Buchman Photography
Inspiration for a small contemporary cloakroom in Toronto with flat-panel cabinets, beige cabinets, grey walls, cement flooring, a submerged sink, marble worktops, multi-coloured floors and grey worktops.
Inspiration for a small contemporary cloakroom in Toronto with flat-panel cabinets, beige cabinets, grey walls, cement flooring, a submerged sink, marble worktops, multi-coloured floors and grey worktops.
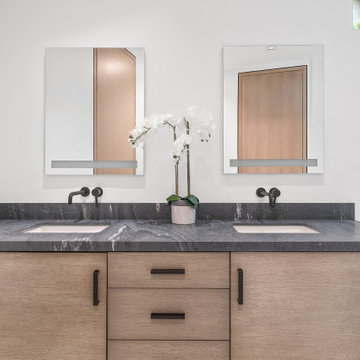
Medium sized modern cloakroom in Los Angeles with freestanding cabinets, beige cabinets, marble worktops, grey worktops and a built in vanity unit.

Large contemporary cloakroom in Paris with beaded cabinets, beige cabinets, a wall mounted toilet, grey tiles, ceramic tiles, beige walls, marble flooring, a built-in sink, tiled worktops, white floors, grey worktops, a floating vanity unit and wallpapered walls.
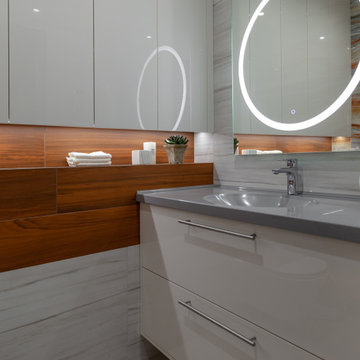
В санузле площадью всего 2,5 м2 есть несколько моих любимых приёмов:
- подсветка на зеркале для удобного нанесения макияжа. Если свет падает только сверху, то на лице появляются лишние тени и неровности, выглядим мы не красиво
- низкая инсталляция для подвесного унитаза. Она отличается от стандартной инсталляции только высотой: от 82 см (вместо 120 см). Для данного случая это принципиально: лишняя высота инсталляции не уменьшает площадь помещения и верх короба служит полкой. Кнопка смыва при таком варианте должна быть сверху, на горизонтальной плоскости короба, иначе крышка унитаза будет биться о кнопку
- шкаф над унитазом для бытовой химии. Опять же благодаря низкому коробу с инсталляцией шкаф получился вместительный. При необходимости там же можно спрятать и бойлер. В таком случае короб с инсталляцией и шкаф я делаю глубиной 30 см и туда прячется узкая модель бойлера глубиной 26,5 см.
- тумба с отрывом от пола для удобства ногам
Cloakroom with Beige Cabinets and Grey Worktops Ideas and Designs
1