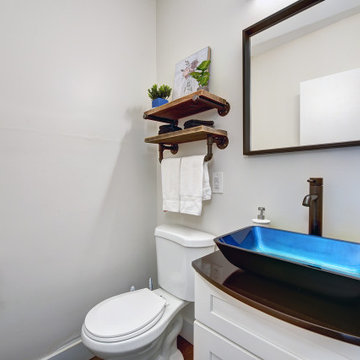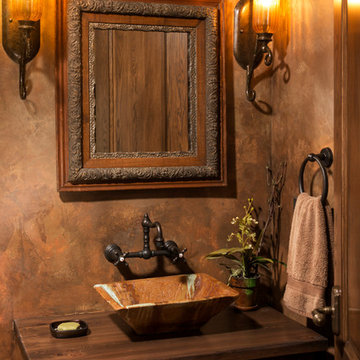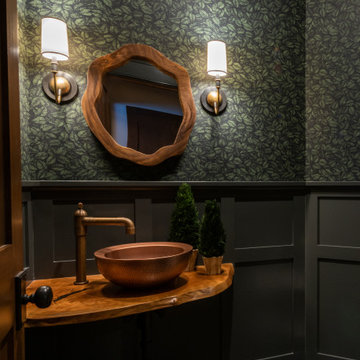Cloakroom with Brown Worktops and Grey Worktops Ideas and Designs
Refine by:
Budget
Sort by:Popular Today
1 - 20 of 5,384 photos
Item 1 of 3

We added tongue & groove panelling, wallpaper, a bespoke mirror and painted vanity with marble worktop to the downstairs loo of the Isle of Wight project

Photo of a traditional cloakroom in London with recessed-panel cabinets, medium wood cabinets, a two-piece toilet, multi-coloured walls, medium hardwood flooring, a vessel sink, wooden worktops, brown floors, brown worktops, a built in vanity unit, panelled walls and wallpapered walls.

Design ideas for a classic cloakroom in London with recessed-panel cabinets, blue cabinets, multi-coloured walls, dark hardwood flooring, a submerged sink, marble worktops, brown floors, grey worktops, a built in vanity unit and wallpapered walls.

The fabulous decorative tiles set the tone for this wonderful small bathroom space which features in this newly renovated Dublin home.
Tiles & sanitary ware available from TileStyle.
Photography by Daragh Muldowney

brass taps, cheshire, chevron flooring, dark gray, elegant, herringbone flooring, manchester, timeless design
Photo of a medium sized traditional cloakroom in London with a one-piece toilet, light hardwood flooring, limestone worktops, grey worktops, recessed-panel cabinets, grey cabinets, grey walls, a submerged sink and beige floors.
Photo of a medium sized traditional cloakroom in London with a one-piece toilet, light hardwood flooring, limestone worktops, grey worktops, recessed-panel cabinets, grey cabinets, grey walls, a submerged sink and beige floors.

Clean and bright modern bathroom in a farmhouse in Mill Spring. The white countertops against the natural, warm wood tones makes a relaxing atmosphere. His and hers sinks, towel warmers, floating vanities, storage solutions and simple and sleek drawer pulls and faucets. Curbless shower, white shower tiles with zig zag tile floor.
Photography by Todd Crawford.

Small contemporary cloakroom in Turin with flat-panel cabinets, grey cabinets, a two-piece toilet, grey tiles, porcelain tiles, white walls, porcelain flooring, a vessel sink, wooden worktops, grey floors, brown worktops, a floating vanity unit and a drop ceiling.

This is an example of a small contemporary cloakroom in Other with shaker cabinets, white cabinets, a two-piece toilet, white walls, a vessel sink and brown worktops.

Inspiration for a country cloakroom in Seattle with freestanding cabinets, medium wood cabinets, grey walls, dark hardwood flooring, a submerged sink, brown floors and grey worktops.
ICON Stone + Tile // Rubi by Soligo sink and water faucet
Design ideas for a medium sized rural cloakroom in Calgary with open cabinets, dark wood cabinets, a one-piece toilet, white walls, light hardwood flooring, a vessel sink, wooden worktops, beige floors and brown worktops.
Design ideas for a medium sized rural cloakroom in Calgary with open cabinets, dark wood cabinets, a one-piece toilet, white walls, light hardwood flooring, a vessel sink, wooden worktops, beige floors and brown worktops.

photography by Scott Benedict
Photo of a small contemporary cloakroom in Austin with flat-panel cabinets, a vessel sink, marble worktops, a two-piece toilet, black walls, mosaic tile flooring, grey tiles, black tiles, marble tiles, light wood cabinets and grey worktops.
Photo of a small contemporary cloakroom in Austin with flat-panel cabinets, a vessel sink, marble worktops, a two-piece toilet, black walls, mosaic tile flooring, grey tiles, black tiles, marble tiles, light wood cabinets and grey worktops.

Architect: DeNovo Architects, Interior Design: Sandi Guilfoil of HomeStyle Interiors, Landscape Design: Yardscapes, Photography by James Kruger, LandMark Photography

The powder room, nestled just off the main foyer, beckons with its timeless allure and inviting ambiance. As you enter, your gaze is immediately drawn to the focal point of the space: a meticulously crafted flat-cut white oak vanity. The vanity, handcrafted with care, exudes a rustic yet refined charm, its smooth surface showcasing the natural grain and texture of the wood.
The warm tones of the oak complement the soft, neutral palette of the room, creating a harmonious balance between traditional and contemporary aesthetics. The vanity features clean lines and subtle detailing, adding a touch of sophistication to the space.

Inspiration for a classic cloakroom with a one-piece toilet, grey walls, medium hardwood flooring, a vessel sink, wooden worktops, brown floors, brown worktops and wallpapered walls.

This antique dresser was transformed into a bathroom vanity by mounting the mirror to the wall and surrounding it with beautiful backsplash tile, adding a slab countertop, and installing a sink into the countertop.

Inspiration for a small contemporary cloakroom in Toronto with flat-panel cabinets, grey cabinets, a one-piece toilet, grey walls, brick flooring, a submerged sink, engineered stone worktops, black floors, grey worktops, a built in vanity unit and wallpapered walls.

Photo of a rustic cloakroom in Other with medium wood cabinets, a vessel sink, wooden worktops, grey floors, brown worktops, a floating vanity unit and wallpapered walls.

Photo of a small midcentury cloakroom in San Diego with freestanding cabinets, distressed cabinets, a one-piece toilet, beige tiles, porcelain tiles, white walls, laminate floors, terrazzo worktops, beige floors, brown worktops and a freestanding vanity unit.

Powder Room remodel in Melrose, MA. Navy blue three-drawer vanity accented with a champagne bronze faucet and hardware, oversized mirror and flanking sconces centered on the main wall above the vanity and toilet, marble mosaic floor tile, and fresh & fun medallion wallpaper from Serena & Lily.

Гостевой санузел в трехкомнатной квартире
Small contemporary cloakroom in Moscow with a wall mounted toilet, grey tiles, porcelain tiles, grey walls, porcelain flooring, a built-in sink, solid surface worktops, grey floors, grey worktops, feature lighting, all types of ceiling and all types of wall treatment.
Small contemporary cloakroom in Moscow with a wall mounted toilet, grey tiles, porcelain tiles, grey walls, porcelain flooring, a built-in sink, solid surface worktops, grey floors, grey worktops, feature lighting, all types of ceiling and all types of wall treatment.
Cloakroom with Brown Worktops and Grey Worktops Ideas and Designs
1