Cloakroom with Concrete Flooring and Grey Worktops Ideas and Designs
Refine by:
Budget
Sort by:Popular Today
1 - 20 of 45 photos

Architect: Becker Henson Niksto
General Contractor: Allen Construction
Photographer: Jim Bartsch Photography
Contemporary cloakroom in Santa Barbara with open cabinets, a one-piece toilet, grey walls, concrete flooring, a vessel sink, solid surface worktops, grey floors, grey worktops and feature lighting.
Contemporary cloakroom in Santa Barbara with open cabinets, a one-piece toilet, grey walls, concrete flooring, a vessel sink, solid surface worktops, grey floors, grey worktops and feature lighting.
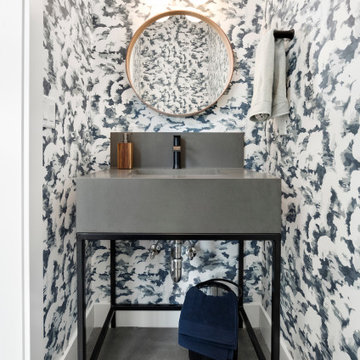
Inspiration for a contemporary cloakroom in Salt Lake City with multi-coloured walls, concrete flooring, a submerged sink, grey floors, grey worktops, a freestanding vanity unit and wallpapered walls.
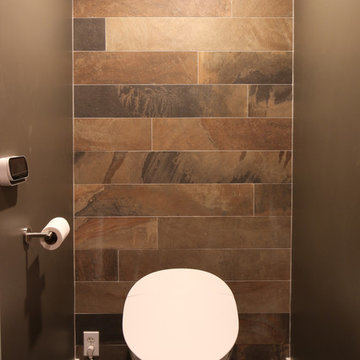
Small classic cloakroom in Houston with flat-panel cabinets, medium wood cabinets, a bidet, black tiles, stone tiles, grey walls, concrete flooring, an integrated sink, quartz worktops, grey floors and grey worktops.
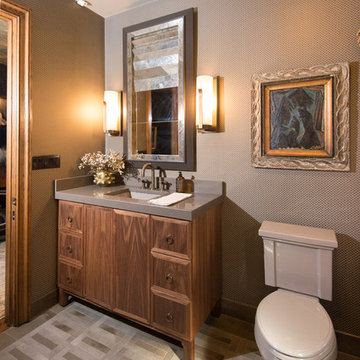
Furla Studio
This is an example of a small traditional cloakroom in Chicago with flat-panel cabinets, dark wood cabinets, a two-piece toilet, grey walls, concrete flooring, a submerged sink, concrete worktops, grey floors and grey worktops.
This is an example of a small traditional cloakroom in Chicago with flat-panel cabinets, dark wood cabinets, a two-piece toilet, grey walls, concrete flooring, a submerged sink, concrete worktops, grey floors and grey worktops.

Design ideas for a small contemporary cloakroom in Osaka with open cabinets, grey tiles, mosaic tiles, white walls, grey worktops, medium wood cabinets, concrete flooring, a built-in sink, concrete worktops and grey floors.

A domestic vision that draws on a museum concept through the search for asymmetries, through
the balance between full and empty and the contrast between reflections and transparencies.

Inspiration for a medium sized modern cloakroom in Miami with grey cabinets, grey tiles, marble tiles, white walls, concrete flooring, a submerged sink, marble worktops, black floors and grey worktops.
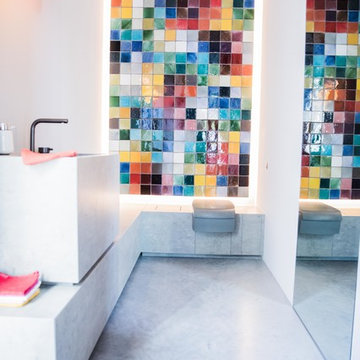
Medium sized contemporary cloakroom in Munich with concrete flooring, multi-coloured tiles, glass tiles, white walls, a pedestal sink, concrete worktops, grey floors and grey worktops.
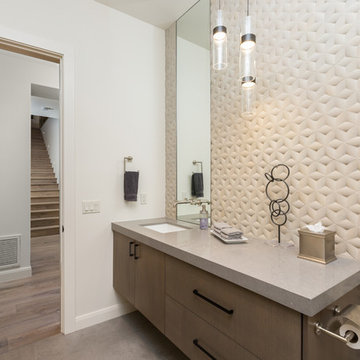
Photo of a large contemporary cloakroom in Phoenix with concrete flooring, grey floors, flat-panel cabinets, brown cabinets, engineered stone worktops and grey worktops.
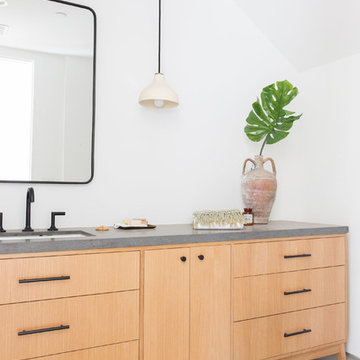
Design ideas for a modern cloakroom in Los Angeles with flat-panel cabinets, light wood cabinets, white walls, concrete flooring, a submerged sink, grey floors and grey worktops.
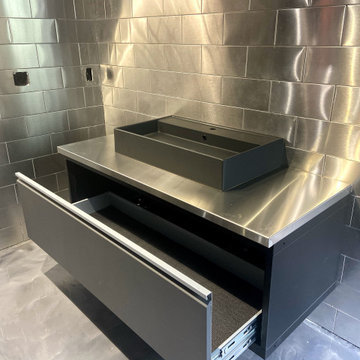
Floor to Ceiling Metal Tiles used on Bathroom walls in this NJ garage bathroom. Modern floating vanity, concrete floors and black toilet complete this metallic masterpiece. Large Metal Tiles made by US Manufacturer, StainlessSteelTile.com. For more information or to purchase Handcrafted 6"x12" Brushed Stainless Steel Wall Tiles, visit: https://stainlesssteeltile.com/product/6x-12-stainless-steel-tile/
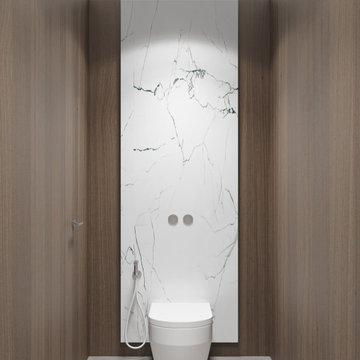
Design ideas for a medium sized contemporary cloakroom in Moscow with flat-panel cabinets, medium wood cabinets, a wall mounted toilet, white tiles, porcelain tiles, brown walls, concrete flooring, a built-in sink, stainless steel worktops, grey floors, grey worktops, feature lighting, a freestanding vanity unit, a wallpapered ceiling and wainscoting.

Custom Built home designed to fit on an undesirable lot provided a great opportunity to think outside of the box with creating a large open concept living space with a kitchen, dining room, living room, and sitting area. This space has extra high ceilings with concrete radiant heat flooring and custom IKEA cabinetry throughout. The master suite sits tucked away on one side of the house while the other bedrooms are upstairs with a large flex space, great for a kids play area!
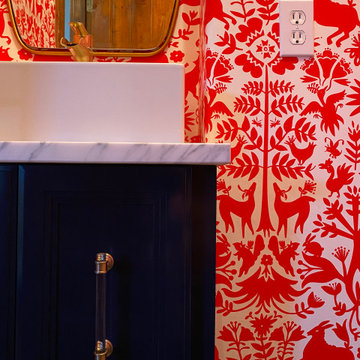
Photo of a small classic cloakroom in Austin with shaker cabinets, blue cabinets, red walls, concrete flooring, a vessel sink, marble worktops, brown floors, grey worktops, a built in vanity unit and wallpapered walls.
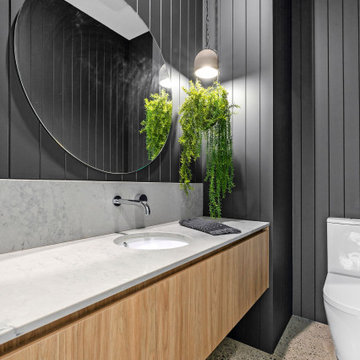
Inspiration for a large contemporary cloakroom in Geelong with flat-panel cabinets, grey walls, concrete flooring, a submerged sink, engineered stone worktops, grey worktops, a floating vanity unit and wainscoting.
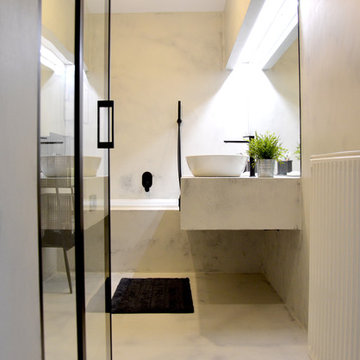
Bagno in resina di microcemento con tre diverse sfumature di colore. Superfici chiare con elementi di arredo bagno nere opache
This is an example of a small industrial cloakroom in Other with open cabinets, black cabinets, a wall mounted toilet, grey tiles, grey walls, concrete flooring, a vessel sink, concrete worktops, grey floors and grey worktops.
This is an example of a small industrial cloakroom in Other with open cabinets, black cabinets, a wall mounted toilet, grey tiles, grey walls, concrete flooring, a vessel sink, concrete worktops, grey floors and grey worktops.

Design ideas for a small contemporary cloakroom in Houston with open cabinets, grey cabinets, a one-piece toilet, grey walls, concrete flooring, a vessel sink, engineered stone worktops, grey floors, grey worktops and a floating vanity unit.
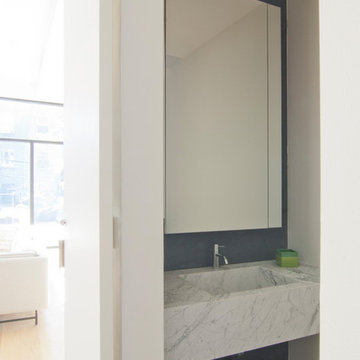
Small contemporary cloakroom in New York with grey walls, concrete flooring, a submerged sink, marble worktops and grey worktops.
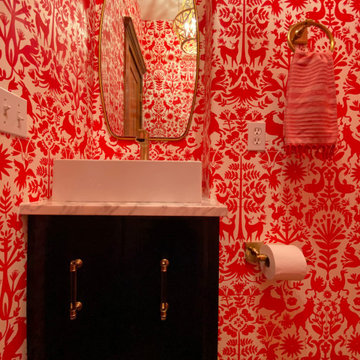
Small traditional cloakroom in Austin with shaker cabinets, blue cabinets, red walls, concrete flooring, a vessel sink, marble worktops, brown floors, grey worktops, a built in vanity unit and wallpapered walls.
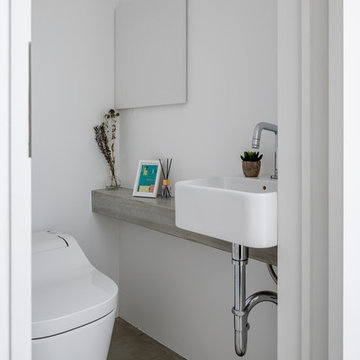
Inspiration for a contemporary cloakroom in Other with a one-piece toilet, white walls, concrete flooring, a vessel sink, concrete worktops, grey floors and grey worktops.
Cloakroom with Concrete Flooring and Grey Worktops Ideas and Designs
1