Cloakroom with Dark Wood Cabinets and Grey Worktops Ideas and Designs
Refine by:
Budget
Sort by:Popular Today
1 - 20 of 217 photos

This is an example of a small contemporary cloakroom in Minneapolis with flat-panel cabinets, dark wood cabinets, a one-piece toilet, white walls, wood-effect flooring, a vessel sink, engineered stone worktops, brown floors, grey worktops, a floating vanity unit and wallpapered walls.

The powder room has a contemporary look with a new flat-panel vanity and vessel sink.
Inspiration for a small contemporary cloakroom in DC Metro with flat-panel cabinets, dark wood cabinets, a one-piece toilet, light hardwood flooring, a vessel sink, granite worktops, brown floors, grey worktops, a built in vanity unit and wallpapered walls.
Inspiration for a small contemporary cloakroom in DC Metro with flat-panel cabinets, dark wood cabinets, a one-piece toilet, light hardwood flooring, a vessel sink, granite worktops, brown floors, grey worktops, a built in vanity unit and wallpapered walls.

Fresh take on farmhouse. The accent brick tile wall makes this powder room pop!
This is an example of a small farmhouse cloakroom in Detroit with shaker cabinets, dark wood cabinets, multi-coloured tiles, porcelain tiles, purple walls, porcelain flooring, a submerged sink, engineered stone worktops, grey floors, grey worktops, a built in vanity unit and a one-piece toilet.
This is an example of a small farmhouse cloakroom in Detroit with shaker cabinets, dark wood cabinets, multi-coloured tiles, porcelain tiles, purple walls, porcelain flooring, a submerged sink, engineered stone worktops, grey floors, grey worktops, a built in vanity unit and a one-piece toilet.

A silver vessel sink and a colorful floral countertop accent brighten the room. A vanity fitted from a piece of fine furniture and a custom backlit mirror function beautifully in the space. To add just the right ambiance, we added a decorative pendant light that's complemented by patterned grasscloth.
Design: Wesley-Wayne Interiors
Photo: Dan Piassick
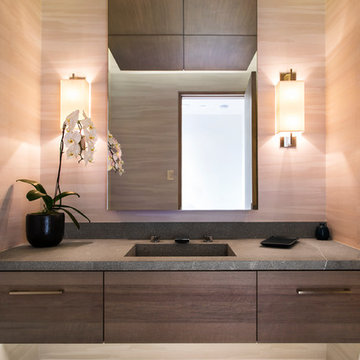
This is an example of a contemporary cloakroom in Orange County with flat-panel cabinets, dark wood cabinets, brown walls, an integrated sink and grey worktops.

The owners of this beautiful Johnson County home wanted to refresh their lower level powder room as well as create a new space for storing outdoor clothes and shoes.
Arlene Ladegaard and the Design Connection, Inc. team assisted with the transformation in this space with two distinct purposes as part of a much larger project on the first floor remodel in their home.
The knockout floral wallpaper in the powder room is the big wow! The homeowners also requested a large floor to ceiling cabinet for the storage area. To enhance the allure of this small space, the design team installed a Java-finish custom vanity with quartz countertops and high-end plumbing fixtures and sconces. Design Connection, Inc. provided; custom-cabinets, wallpaper, plumbing fixtures, a handmade custom mirror from a local company, lighting fixtures, installation of all materials and project management.
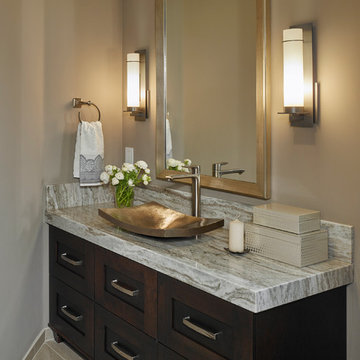
Ken Gutmaker
This is an example of a small classic cloakroom in San Francisco with shaker cabinets, dark wood cabinets, grey walls, porcelain flooring, a vessel sink, granite worktops and grey worktops.
This is an example of a small classic cloakroom in San Francisco with shaker cabinets, dark wood cabinets, grey walls, porcelain flooring, a vessel sink, granite worktops and grey worktops.

Moody and dramatic powder room.
This is an example of a small industrial cloakroom in Toronto with flat-panel cabinets, dark wood cabinets, a one-piece toilet, black walls, porcelain flooring, a vessel sink, engineered stone worktops, grey floors, grey worktops, a floating vanity unit and wallpapered walls.
This is an example of a small industrial cloakroom in Toronto with flat-panel cabinets, dark wood cabinets, a one-piece toilet, black walls, porcelain flooring, a vessel sink, engineered stone worktops, grey floors, grey worktops, a floating vanity unit and wallpapered walls.
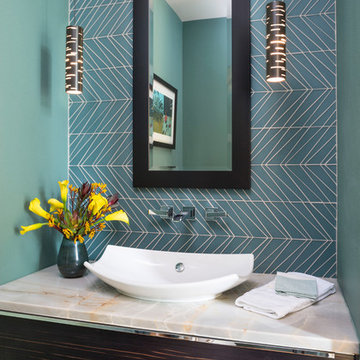
Inspiration for a contemporary cloakroom in Denver with flat-panel cabinets, dark wood cabinets, an urinal, blue tiles, glass tiles, blue walls, medium hardwood flooring, a vessel sink, brown floors and grey worktops.
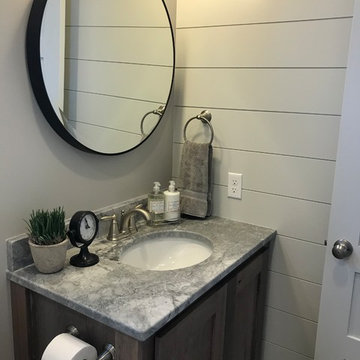
This is an example of a small classic cloakroom in Other with shaker cabinets, dark wood cabinets, grey walls, a submerged sink, marble worktops and grey worktops.
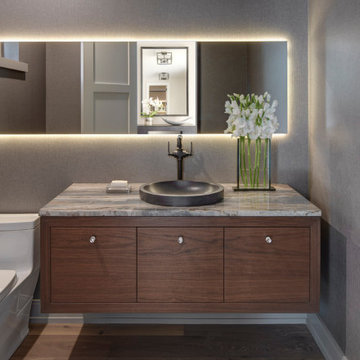
Photo of a retro cloakroom in Detroit with flat-panel cabinets, dark wood cabinets, a one-piece toilet, grey walls, light hardwood flooring, a vessel sink, grey worktops and wallpapered walls.
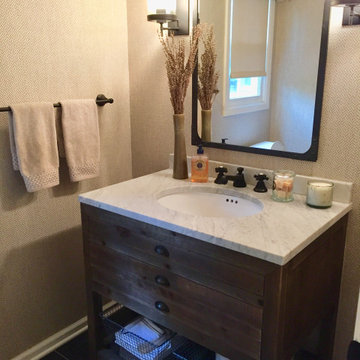
A beautiful modern farmhouse Powder Room with Herringbone Phillip Jeffries Wallpaper. The black hardware and dark gray floor tile pulls it all together.
Just the Right Piece
Warren, NJ 07059
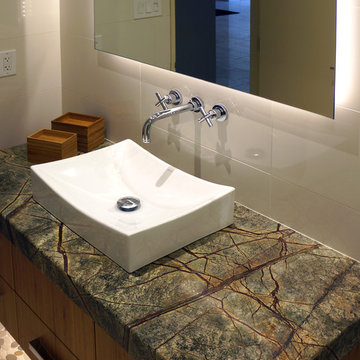
Cabinets: Bentwood, Ventura, Golden Bamboo, Natural
Hardware: Rich, Autore 160mm Pull, Polished Chrome
Countertop: Marble, Eased & Polished, Verde Rainforest
Wall Mount Faucet: California Faucet, "Tiburon" Wall Mount Faucet Trim 8 1/2" Proj, Polished Chrome
Sink: DecoLav, 20 1/4"w X 15"d X 5 1/8"h Above Counter Lavatory, White
Tile: Emser, "Times Square" 12"x24" Porcelain Tile, White
Mirror: 42"x30"
Photo by David Merkel
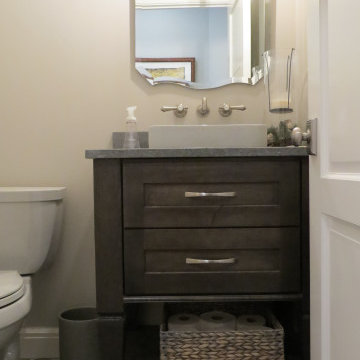
Dura Supreme Cabinetry, Carson door, Maple, Poppy Seed
Photo of a small classic cloakroom in Detroit with flat-panel cabinets, dark wood cabinets, beige walls, porcelain flooring, a vessel sink, solid surface worktops, grey floors, grey worktops and a freestanding vanity unit.
Photo of a small classic cloakroom in Detroit with flat-panel cabinets, dark wood cabinets, beige walls, porcelain flooring, a vessel sink, solid surface worktops, grey floors, grey worktops and a freestanding vanity unit.
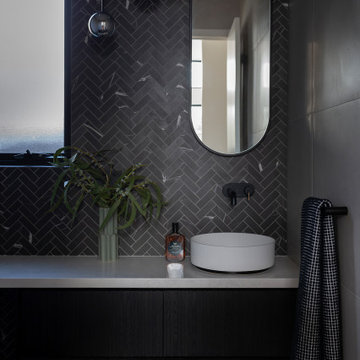
For this knock down rebuild in the Canberra suburb of O'Connor the interior design aesethic was modern and sophisticated. A monochrome palette of black and white herringbone tiles paired with soft grey tiles and black and gold tap wear have been used in this powder room.
Interiors and styling by Studio Black Interiors
Built by ACT Building
Photography by Hcreations
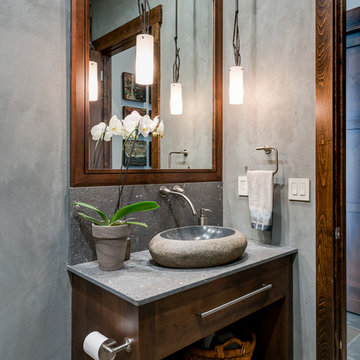
Photos by www.meechan.com
Photo of a rustic cloakroom in Other with flat-panel cabinets, dark wood cabinets, grey tiles, grey walls, a vessel sink and grey worktops.
Photo of a rustic cloakroom in Other with flat-panel cabinets, dark wood cabinets, grey tiles, grey walls, a vessel sink and grey worktops.
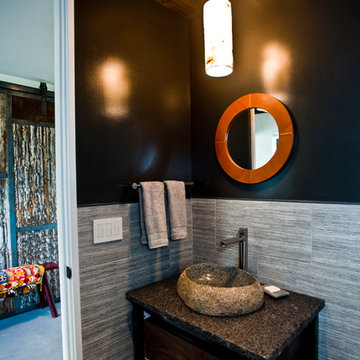
Custom Home Build by Penny Lane Home Builders;
Photography Lynn Donaldson. Architect: Chicago based Cathy Osika
Inspiration for a small contemporary cloakroom in Other with dark wood cabinets, a wall mounted toilet, grey tiles, marble tiles, grey walls, concrete flooring, grey floors, open cabinets, a vessel sink, granite worktops and grey worktops.
Inspiration for a small contemporary cloakroom in Other with dark wood cabinets, a wall mounted toilet, grey tiles, marble tiles, grey walls, concrete flooring, grey floors, open cabinets, a vessel sink, granite worktops and grey worktops.
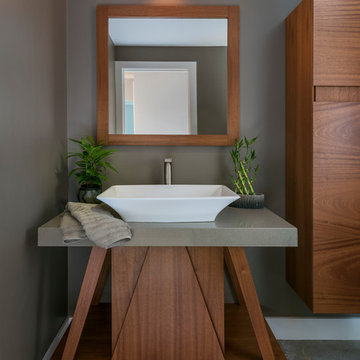
Design ideas for a small world-inspired cloakroom in Boston with flat-panel cabinets, dark wood cabinets, a one-piece toilet, grey walls, slate flooring, a vessel sink, limestone worktops, grey floors and grey worktops.
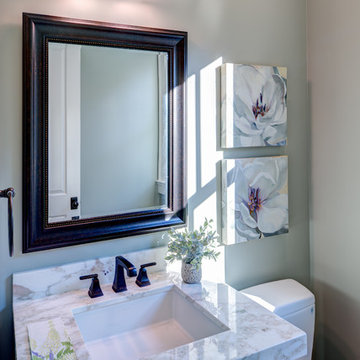
Photo of a medium sized traditional cloakroom in DC Metro with recessed-panel cabinets, dark wood cabinets, a two-piece toilet, grey walls, a submerged sink, marble worktops and grey worktops.
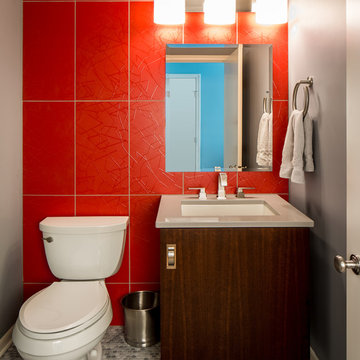
This is an example of a medium sized contemporary cloakroom in Minneapolis with a submerged sink, flat-panel cabinets, dark wood cabinets, solid surface worktops, a two-piece toilet, red tiles, porcelain tiles, red walls and grey worktops.
Cloakroom with Dark Wood Cabinets and Grey Worktops Ideas and Designs
1