Cloakroom with Green Tiles and Grey Worktops Ideas and Designs
Refine by:
Budget
Sort by:Popular Today
1 - 20 of 32 photos
Item 1 of 3

Мы кардинально пересмотрели планировку этой квартиры. Из однокомнатной она превратилась в почти в двухкомнатную с гардеробной и кухней нишей.
Помимо гардеробной в спальне есть шкаф. В ванной комнате есть место для хранения бытовой химии и полотенец. В квартире много света, благодаря использованию стеклянной перегородки. Есть запасные посадочные места (складные стулья в шкафу). Подвесной светильник над столом можно перемещать (если нужно подвинуть стол), цепляя длинный провод на дополнительные крепления в потолке.
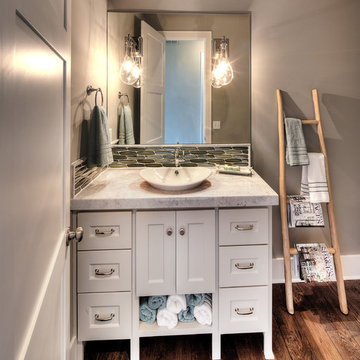
Design ideas for a classic cloakroom in Kansas City with recessed-panel cabinets, white cabinets, green tiles, grey walls, dark hardwood flooring, a vessel sink, brown floors and grey worktops.

Stephen Allen
Traditional cloakroom in Los Angeles with open cabinets, green tiles, green walls, dark hardwood flooring, a submerged sink, brown floors and grey worktops.
Traditional cloakroom in Los Angeles with open cabinets, green tiles, green walls, dark hardwood flooring, a submerged sink, brown floors and grey worktops.
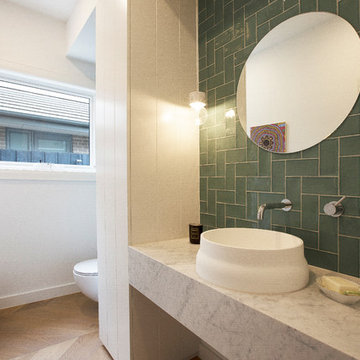
Photo of a modern cloakroom in Melbourne with green tiles, white walls, medium hardwood flooring, a vessel sink, beige floors and grey worktops.

A modern powder room with Tasmanian Oak joinery, Aquila marble stone and sage biscuit tiles.
This is an example of a small contemporary cloakroom in Adelaide with open cabinets, light wood cabinets, a wall mounted toilet, green tiles, ceramic tiles, white walls, cement flooring, a vessel sink, marble worktops, black floors, grey worktops, a floating vanity unit and wood walls.
This is an example of a small contemporary cloakroom in Adelaide with open cabinets, light wood cabinets, a wall mounted toilet, green tiles, ceramic tiles, white walls, cement flooring, a vessel sink, marble worktops, black floors, grey worktops, a floating vanity unit and wood walls.
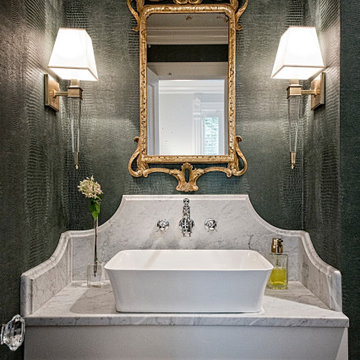
Design ideas for a medium sized mediterranean cloakroom in Cleveland with open cabinets, white cabinets, green tiles, a vessel sink and grey worktops.
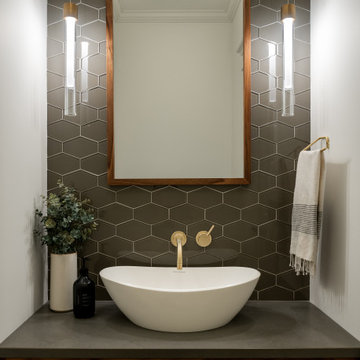
Tucked into the hallway powder room, is a custom built vanity, that takes advantage of every inch.
This is an example of a small contemporary cloakroom in Burlington with dark wood cabinets, a two-piece toilet, green tiles, glass tiles, dark hardwood flooring, a vessel sink, quartz worktops, grey worktops and a built in vanity unit.
This is an example of a small contemporary cloakroom in Burlington with dark wood cabinets, a two-piece toilet, green tiles, glass tiles, dark hardwood flooring, a vessel sink, quartz worktops, grey worktops and a built in vanity unit.

Cabinets: Bentwood, Ventura, Golden Bamboo, Natural
Hardware: Rich, Autore 160mm Pull, Polished Chrome
Countertop: Marble, Eased & Polished, Verde Rainforest
Wall Mount Faucet: California Faucet, "Tiburon" Wall Mount Faucet Trim 8 1/2" Proj, Polished Chrome
Sink: DecoLav, 20 1/4"w X 15"d X 5 1/8"h Above Counter Lavatory, White
Tile: Emser, "Times Square" 12"x24" Porcelain Tile, White
Mirror: 42"x30"
Photo by David Merkel
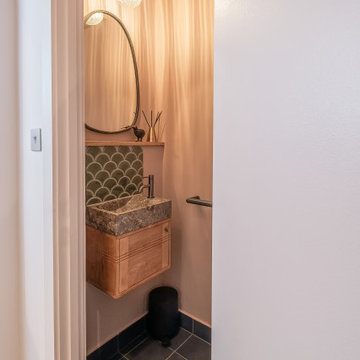
This downstairs cloakroom is a small slice of elegance, with contemporary scallop tiles and stunning Tikkamoon vanity and basin. Painted in "Setting Plaster" by Farrow & Ball, just like the kitchen, leaving the client with a feeling of continuity throughout their home.
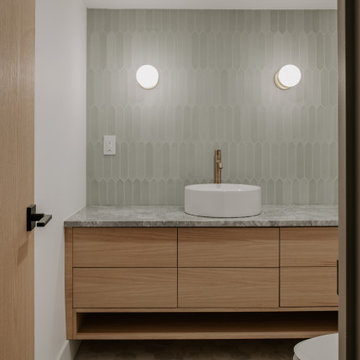
Inspiration for a medium sized scandi cloakroom in Toronto with flat-panel cabinets, light wood cabinets, a two-piece toilet, green tiles, ceramic tiles, white walls, marble flooring, a vessel sink, engineered stone worktops, grey floors, grey worktops and a floating vanity unit.
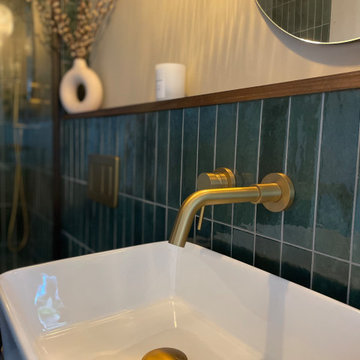
Half height tiling on a false wall to incorporate wall mounted taps, sink and toilet. With a hardwood shelf adding warmth to the design
Inspiration for a medium sized contemporary cloakroom in Hertfordshire with a wall mounted toilet, green tiles, porcelain tiles, beige walls, vinyl flooring, a wall-mounted sink, concrete worktops, brown floors, grey worktops, feature lighting, a floating vanity unit and exposed beams.
Inspiration for a medium sized contemporary cloakroom in Hertfordshire with a wall mounted toilet, green tiles, porcelain tiles, beige walls, vinyl flooring, a wall-mounted sink, concrete worktops, brown floors, grey worktops, feature lighting, a floating vanity unit and exposed beams.
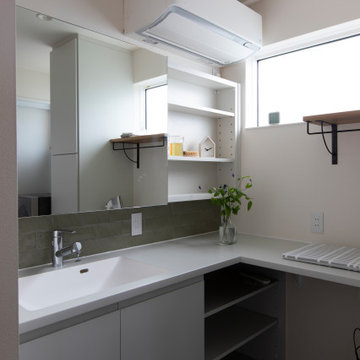
ココロに「ゆとり」、未来に「ゆとり」
あなたの好みに選んでカスタマイズ
瀬戸内で暮らすちょうど良い家
暮らし方にゆとりの時間をもたらす
家事が楽になる工夫。
Inspiration for a retro cloakroom in Other with green tiles, white walls, a submerged sink, grey worktops, a wallpapered ceiling and wallpapered walls.
Inspiration for a retro cloakroom in Other with green tiles, white walls, a submerged sink, grey worktops, a wallpapered ceiling and wallpapered walls.
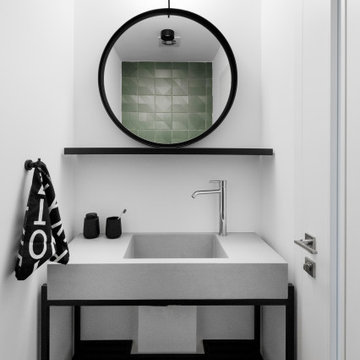
Photography: Gidon Levin
Interior Designers: Shimrit Kaufman & Lital Ophir
Inspiration for a scandi cloakroom in Tel Aviv with green tiles and grey worktops.
Inspiration for a scandi cloakroom in Tel Aviv with green tiles and grey worktops.
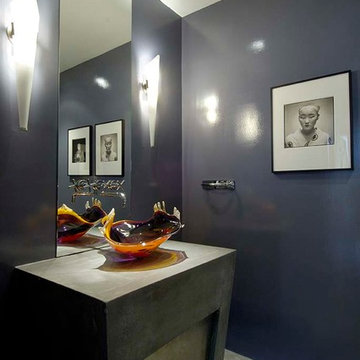
http://www.franzenphotography.com/
This is an example of a small contemporary cloakroom in Hawaii with flat-panel cabinets, medium wood cabinets, blue tiles, green tiles, mosaic tiles, ceramic flooring, a vessel sink, beige floors, blue walls, concrete worktops and grey worktops.
This is an example of a small contemporary cloakroom in Hawaii with flat-panel cabinets, medium wood cabinets, blue tiles, green tiles, mosaic tiles, ceramic flooring, a vessel sink, beige floors, blue walls, concrete worktops and grey worktops.
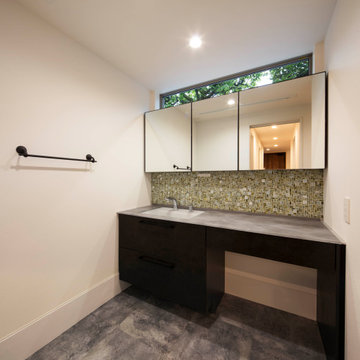
高級感のあるかっこいい洗面室
Photo of a cloakroom in Tokyo with black cabinets, green tiles, mosaic tiles, white walls, a submerged sink, black floors and grey worktops.
Photo of a cloakroom in Tokyo with black cabinets, green tiles, mosaic tiles, white walls, a submerged sink, black floors and grey worktops.
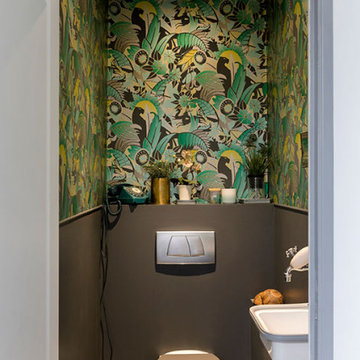
Photo of a midcentury cloakroom in Lyon with a wall mounted toilet, green tiles, a wall-mounted sink and grey worktops.
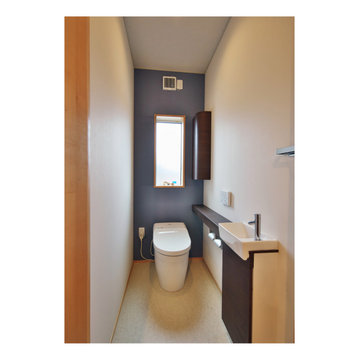
This is an example of a modern cloakroom in Other with glass-front cabinets, grey cabinets, green tiles, mosaic tiles, multi-coloured walls, vinyl flooring, an integrated sink, marble worktops, beige floors, grey worktops, a built in vanity unit, a wallpapered ceiling and wallpapered walls.
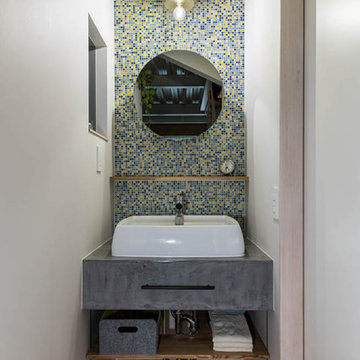
鉄骨造3階建のリノベーションプロジェクト
Contemporary cloakroom in Osaka with green tiles, mosaic tiles, white walls, concrete worktops, grey worktops and exposed beams.
Contemporary cloakroom in Osaka with green tiles, mosaic tiles, white walls, concrete worktops, grey worktops and exposed beams.
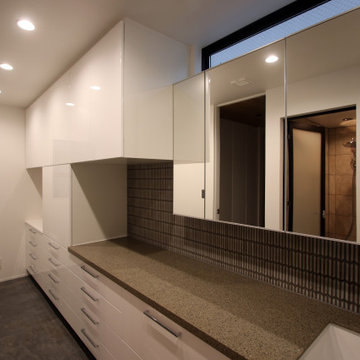
5帖のサニタリーの壁一面組んだにシステム洗面台
奥のカウンターにはガス衣類乾燥機「カンタ君」を設置予定
Photo of a cloakroom in Kyoto with freestanding cabinets, white cabinets, green tiles, porcelain tiles, white walls, ceramic flooring, a submerged sink, engineered stone worktops, grey floors, grey worktops, a feature wall, a built in vanity unit, a wallpapered ceiling and wallpapered walls.
Photo of a cloakroom in Kyoto with freestanding cabinets, white cabinets, green tiles, porcelain tiles, white walls, ceramic flooring, a submerged sink, engineered stone worktops, grey floors, grey worktops, a feature wall, a built in vanity unit, a wallpapered ceiling and wallpapered walls.
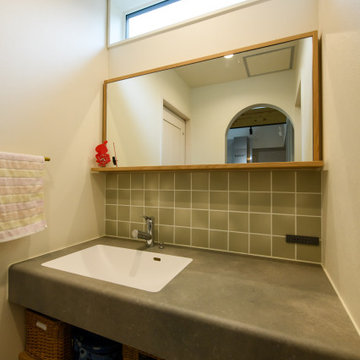
ミラーはサンワカンパニー「カリモクミラー」、カウンターはあいっカウンタ―、タイルは平田タイル「Balance (バランス)」
Design ideas for a modern cloakroom in Other with open cabinets, white cabinets, green tiles, ceramic tiles, white walls, medium hardwood flooring, an integrated sink, grey worktops, a built in vanity unit, a wallpapered ceiling and wallpapered walls.
Design ideas for a modern cloakroom in Other with open cabinets, white cabinets, green tiles, ceramic tiles, white walls, medium hardwood flooring, an integrated sink, grey worktops, a built in vanity unit, a wallpapered ceiling and wallpapered walls.
Cloakroom with Green Tiles and Grey Worktops Ideas and Designs
1