Cloakroom with Lino Flooring and Grey Worktops Ideas and Designs
Refine by:
Budget
Sort by:Popular Today
1 - 9 of 9 photos
Item 1 of 3
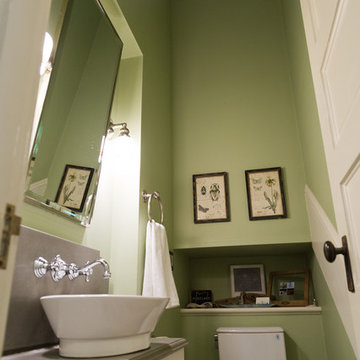
Sung Kokko Photography
Photo of a small traditional cloakroom in Portland with flat-panel cabinets, white cabinets, a two-piece toilet, grey tiles, green walls, lino flooring, a vessel sink, concrete worktops, brown floors and grey worktops.
Photo of a small traditional cloakroom in Portland with flat-panel cabinets, white cabinets, a two-piece toilet, grey tiles, green walls, lino flooring, a vessel sink, concrete worktops, brown floors and grey worktops.
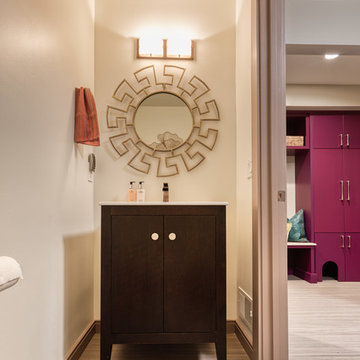
Our client decided to move back into her family home to take care of her aging father. A remodel and size-appropriate addition transformed this home to allow both generations to live safely and comfortably. This remodel and addition was designed and built by Meadowlark Design+Build in Ann Arbor, Michigan. Photo credits Sean Carter
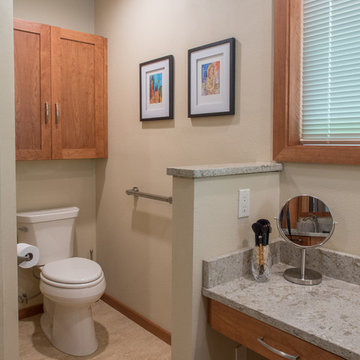
By abbreviating the walls around the water closet, the toilet became more accessible providing ample space for a caregiver to provide assistance.
A Kitchen That Works LLC
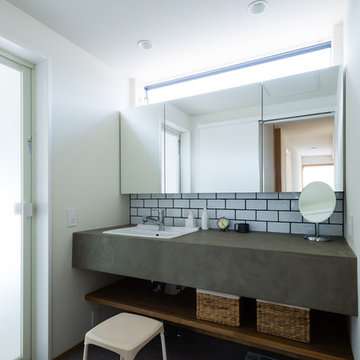
モルタルカウンターの洗面所
Photo of a small cloakroom in Yokohama with white tiles, porcelain tiles, white walls, lino flooring, a built-in sink, concrete worktops, grey floors and grey worktops.
Photo of a small cloakroom in Yokohama with white tiles, porcelain tiles, white walls, lino flooring, a built-in sink, concrete worktops, grey floors and grey worktops.
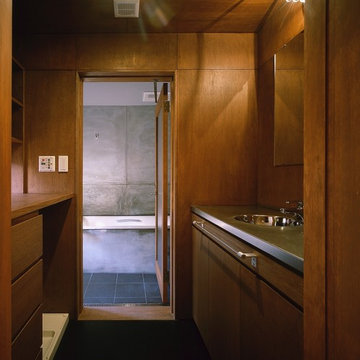
Photo Copyright nacasa and partners inc.
Design ideas for a small modern cloakroom in Other with flat-panel cabinets, dark wood cabinets, brown walls, a submerged sink, stainless steel worktops, black floors, grey worktops and lino flooring.
Design ideas for a small modern cloakroom in Other with flat-panel cabinets, dark wood cabinets, brown walls, a submerged sink, stainless steel worktops, black floors, grey worktops and lino flooring.
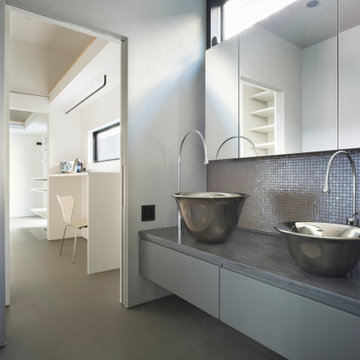
サニタリールームからパントリー方向を見る。
建物北側に、パントリー・ランドリールーム・サニタリールーム・トイレ・脱衣室・浴室とひと続きで繋がる、サービスのための裏動線を設けています。
<photo:Brian Sawazaki Photography / 澤崎信孝>
Photo of a contemporary cloakroom in Other with grey cabinets, glass tiles, grey walls, lino flooring, a vessel sink, solid surface worktops, grey worktops, a floating vanity unit, a wallpapered ceiling and wallpapered walls.
Photo of a contemporary cloakroom in Other with grey cabinets, glass tiles, grey walls, lino flooring, a vessel sink, solid surface worktops, grey worktops, a floating vanity unit, a wallpapered ceiling and wallpapered walls.
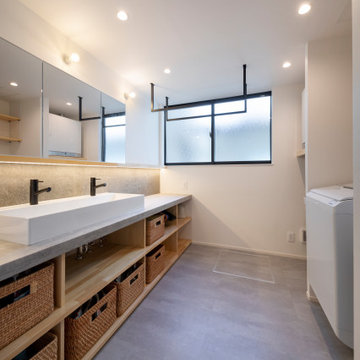
Photo of a medium sized cloakroom in Tokyo with open cabinets, beige cabinets, grey tiles, lino flooring, grey floors, grey worktops, a built in vanity unit, a wallpapered ceiling and wallpapered walls.
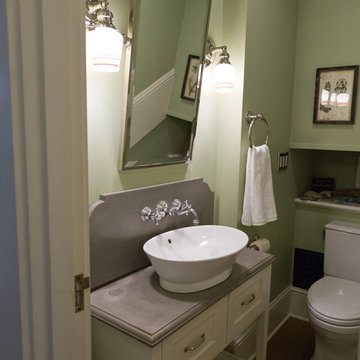
Sung Kokko Photography
Design ideas for a small classic cloakroom in Portland with flat-panel cabinets, white cabinets, a two-piece toilet, grey tiles, green walls, lino flooring, a vessel sink, concrete worktops, brown floors and grey worktops.
Design ideas for a small classic cloakroom in Portland with flat-panel cabinets, white cabinets, a two-piece toilet, grey tiles, green walls, lino flooring, a vessel sink, concrete worktops, brown floors and grey worktops.
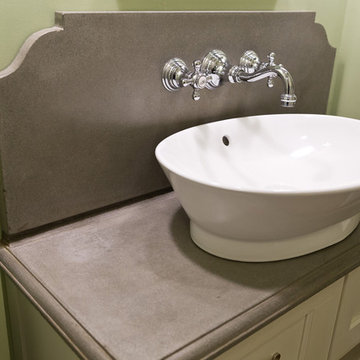
Sung Kokko Photography
Design ideas for a small traditional cloakroom in Portland with flat-panel cabinets, white cabinets, a two-piece toilet, grey tiles, green walls, lino flooring, a vessel sink, concrete worktops, brown floors and grey worktops.
Design ideas for a small traditional cloakroom in Portland with flat-panel cabinets, white cabinets, a two-piece toilet, grey tiles, green walls, lino flooring, a vessel sink, concrete worktops, brown floors and grey worktops.
Cloakroom with Lino Flooring and Grey Worktops Ideas and Designs
1