Cloakroom with White Walls and Grey Worktops Ideas and Designs
Refine by:
Budget
Sort by:Popular Today
1 - 20 of 639 photos
Item 1 of 3

This Australian-inspired new construction was a successful collaboration between homeowner, architect, designer and builder. The home features a Henrybuilt kitchen, butler's pantry, private home office, guest suite, master suite, entry foyer with concealed entrances to the powder bathroom and coat closet, hidden play loft, and full front and back landscaping with swimming pool and pool house/ADU.

This is an example of a contemporary cloakroom in Gold Coast - Tweed with flat-panel cabinets, light wood cabinets, blue tiles, mosaic tiles, white walls, a built-in sink and grey worktops.

This is an example of a small contemporary cloakroom in Denver with grey tiles, metro tiles, terracotta flooring, a wall-mounted sink, concrete worktops, orange floors, grey worktops, a floating vanity unit and white walls.

Troy Theis Photography
Photo of a small traditional cloakroom in Minneapolis with recessed-panel cabinets, white cabinets, a submerged sink, grey worktops, white walls and granite worktops.
Photo of a small traditional cloakroom in Minneapolis with recessed-panel cabinets, white cabinets, a submerged sink, grey worktops, white walls and granite worktops.

Medium sized rural cloakroom in Chicago with white walls, slate flooring, a trough sink, granite worktops, grey floors, grey worktops, a floating vanity unit and tongue and groove walls.
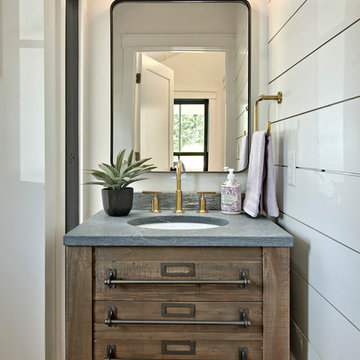
Design ideas for a rural cloakroom in Austin with freestanding cabinets, dark wood cabinets, white walls, a submerged sink and grey worktops.

Shop the Look, See the Photo Tour here: https://www.studio-mcgee.com/studioblog/2016/4/4/modern-mountain-home-tour
Watch the Webisode: https://www.youtube.com/watch?v=JtwvqrNPjhU
Travis J Photography

Inspiration for a small modern cloakroom in Austin with white walls, dark hardwood flooring, an integrated sink, marble worktops, grey worktops and a floating vanity unit.

This powder room, like much of the house, was designed with a minimalist approach. The simple addition of artwork, gives the small room a touch of character and flare.

A mid-tone blue vanity in a Dallas master bathroom
Large beach style cloakroom in Dallas with shaker cabinets, white cabinets, cement flooring, engineered stone worktops, blue floors, white walls, a vessel sink and grey worktops.
Large beach style cloakroom in Dallas with shaker cabinets, white cabinets, cement flooring, engineered stone worktops, blue floors, white walls, a vessel sink and grey worktops.
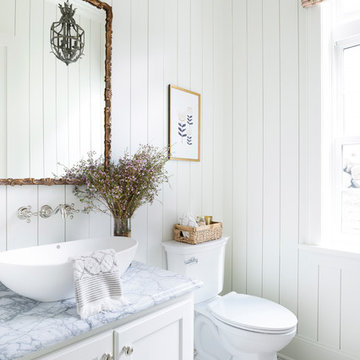
Willow Lane House | POWDER ROOM
Builder: SD Custom Homes
Interior Design: Bria Hammel Interiors
Architect: David Charlez Designs
This is an example of a classic cloakroom in Minneapolis with shaker cabinets, white cabinets, a two-piece toilet, white walls, a vessel sink and grey worktops.
This is an example of a classic cloakroom in Minneapolis with shaker cabinets, white cabinets, a two-piece toilet, white walls, a vessel sink and grey worktops.
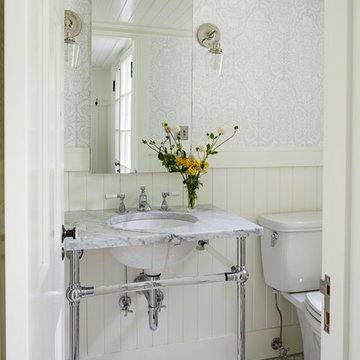
Lincoln Barbour
Design ideas for a classic cloakroom in Portland with a console sink, mosaic tile flooring, white walls and grey worktops.
Design ideas for a classic cloakroom in Portland with a console sink, mosaic tile flooring, white walls and grey worktops.

Design ideas for a small contemporary cloakroom in Minneapolis with flat-panel cabinets, dark wood cabinets, a one-piece toilet, white walls, wood-effect flooring, a vessel sink, engineered stone worktops, brown floors, grey worktops, a floating vanity unit and wallpapered walls.

Photo of a small modern cloakroom in Chicago with black cabinets, a one-piece toilet, white tiles, porcelain tiles, white walls, medium hardwood flooring, a submerged sink, concrete worktops, multi-coloured floors, grey worktops and a floating vanity unit.
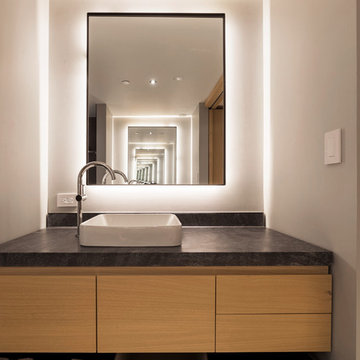
A plain and minimalist powder room that offers an open space to maximize its function. The wall backlighting gives this room a modern mood and offers an illumination of the entire space. While the large, frameless mirror amplifies the features of the room.
Built by ULFBUILT. Contact us today to learn more.
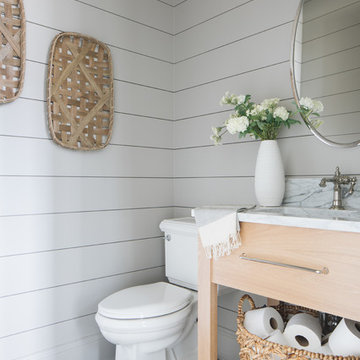
Photo of a classic cloakroom in Chicago with flat-panel cabinets, light wood cabinets, a two-piece toilet, white walls, dark hardwood flooring, a submerged sink, brown floors and grey worktops.
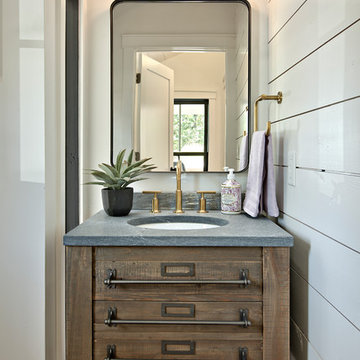
Design ideas for a small farmhouse cloakroom in Austin with freestanding cabinets, dark wood cabinets, white walls, a submerged sink and grey worktops.

This is an example of a medium sized rural cloakroom in Other with shaker cabinets, blue cabinets, ceramic flooring, a two-piece toilet, white walls, a submerged sink, marble worktops, multi-coloured floors and grey worktops.
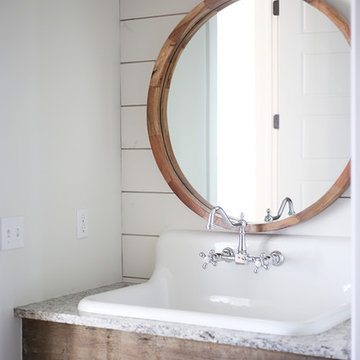
Sarah Baker Photos
Photo of a medium sized rural cloakroom in Other with white walls, a wall-mounted sink, granite worktops and grey worktops.
Photo of a medium sized rural cloakroom in Other with white walls, a wall-mounted sink, granite worktops and grey worktops.

White and Black powder room with shower. Beautiful mosaic floor and Brass accesories
Inspiration for a small classic cloakroom in Houston with freestanding cabinets, black cabinets, a one-piece toilet, white tiles, metro tiles, white walls, marble flooring, a built-in sink, marble worktops, multi-coloured floors, grey worktops, a freestanding vanity unit and panelled walls.
Inspiration for a small classic cloakroom in Houston with freestanding cabinets, black cabinets, a one-piece toilet, white tiles, metro tiles, white walls, marble flooring, a built-in sink, marble worktops, multi-coloured floors, grey worktops, a freestanding vanity unit and panelled walls.
Cloakroom with White Walls and Grey Worktops Ideas and Designs
1