Cloakroom with Light Hardwood Flooring and Slate Flooring Ideas and Designs
Refine by:
Budget
Sort by:Popular Today
101 - 120 of 3,471 photos
Item 1 of 3
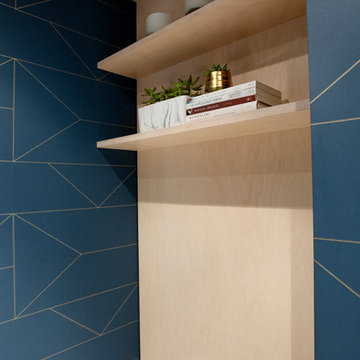
photographer: Janis Nicolay of Pinecone Camp
This is an example of a small scandinavian cloakroom in Vancouver with flat-panel cabinets, light wood cabinets, blue walls and light hardwood flooring.
This is an example of a small scandinavian cloakroom in Vancouver with flat-panel cabinets, light wood cabinets, blue walls and light hardwood flooring.

Photo of a large modern cloakroom in Los Angeles with flat-panel cabinets, white cabinets, a two-piece toilet, white walls, light hardwood flooring, a vessel sink, solid surface worktops, beige floors and blue worktops.

Studio Soulshine
Design ideas for a rustic cloakroom in Other with flat-panel cabinets, medium wood cabinets, grey tiles, beige walls, light hardwood flooring, a vessel sink, beige floors and grey worktops.
Design ideas for a rustic cloakroom in Other with flat-panel cabinets, medium wood cabinets, grey tiles, beige walls, light hardwood flooring, a vessel sink, beige floors and grey worktops.
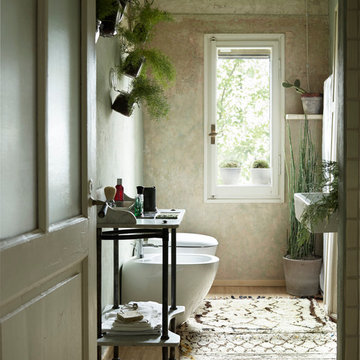
foto:fabrizio ciccconi
il bagno è un locale ideale per le piante in interno grazie al tasso di umidità alto.
Inspiration for a small farmhouse cloakroom in Other with green walls, light hardwood flooring, a wall mounted toilet, a wall-mounted sink and beige floors.
Inspiration for a small farmhouse cloakroom in Other with green walls, light hardwood flooring, a wall mounted toilet, a wall-mounted sink and beige floors.
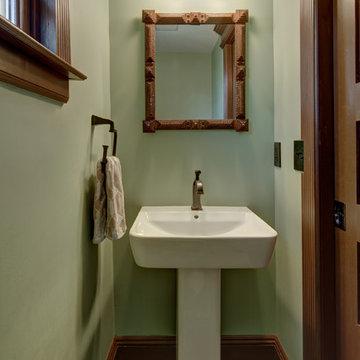
Wing Wong/Memories TTL
Design ideas for a small classic cloakroom in New York with a two-piece toilet, green walls, slate flooring and a pedestal sink.
Design ideas for a small classic cloakroom in New York with a two-piece toilet, green walls, slate flooring and a pedestal sink.
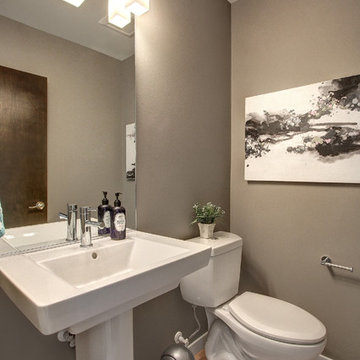
Photo of a modern cloakroom in Seattle with a pedestal sink, a two-piece toilet, grey walls and light hardwood flooring.

Real Cedar Bark. Stripped off cedar log, dried, and installed on walls. Smells and looks amazing. Barnwood vanity with barnwood top, copper sink. Very cool powder room
Bill Johnson

This full home mid-century remodel project is in an affluent community perched on the hills known for its spectacular views of Los Angeles. Our retired clients were returning to sunny Los Angeles from South Carolina. Amidst the pandemic, they embarked on a two-year-long remodel with us - a heartfelt journey to transform their residence into a personalized sanctuary.
Opting for a crisp white interior, we provided the perfect canvas to showcase the couple's legacy art pieces throughout the home. Carefully curating furnishings that complemented rather than competed with their remarkable collection. It's minimalistic and inviting. We created a space where every element resonated with their story, infusing warmth and character into their newly revitalized soulful home.
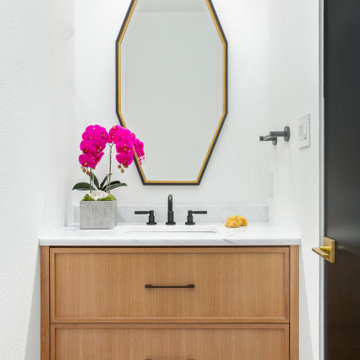
www.livekalterra.com | Elevated Living In The Heart Of Oak Lawn. Spacious two bedroom townhomes with unprecedented design and unparalleled construction. @livekalterra | Listed by Jessica Koltun with The Associates Realty
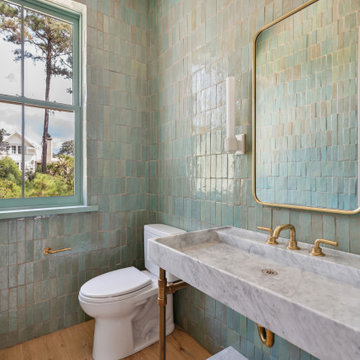
Powder room featuring white oak flooring, bold green handmade zellige tile on all walls, a brass and Carrara marble console sink, brass fixtures and custom white sconces by Urban Electric Company.

Design ideas for a medium sized beach style cloakroom in Chicago with recessed-panel cabinets, blue cabinets, light hardwood flooring, a built-in sink, marble worktops, brown floors, white worktops, a freestanding vanity unit, wallpapered walls, a two-piece toilet and multi-coloured walls.

Martha O'Hara Interiors, Interior Design & Photo Styling | Thompson Construction, Builder | Spacecrafting Photography, Photography
Please Note: All “related,” “similar,” and “sponsored” products tagged or listed by Houzz are not actual products pictured. They have not been approved by Martha O’Hara Interiors nor any of the professionals credited. For information about our work, please contact design@oharainteriors.com.

© Lassiter Photography | ReVisionCharlotte.com
This is an example of a medium sized retro cloakroom in Charlotte with flat-panel cabinets, grey cabinets, a two-piece toilet, grey walls, light hardwood flooring, a submerged sink, engineered stone worktops, brown floors, white worktops, a floating vanity unit and wallpapered walls.
This is an example of a medium sized retro cloakroom in Charlotte with flat-panel cabinets, grey cabinets, a two-piece toilet, grey walls, light hardwood flooring, a submerged sink, engineered stone worktops, brown floors, white worktops, a floating vanity unit and wallpapered walls.

Complete powder room remodel
Design ideas for a small cloakroom in Denver with white cabinets, a one-piece toilet, black walls, light hardwood flooring, an integrated sink, a freestanding vanity unit, a wallpapered ceiling and wainscoting.
Design ideas for a small cloakroom in Denver with white cabinets, a one-piece toilet, black walls, light hardwood flooring, an integrated sink, a freestanding vanity unit, a wallpapered ceiling and wainscoting.

Beautiful powder room with blue vanity cabinet and marble tile back splash. Quartz counter tops with rectangular undermount sink. Price Pfister Faucet and half circle cabinet door pulls. Walls are edgecomb gray with water based white oak hardwood floors.
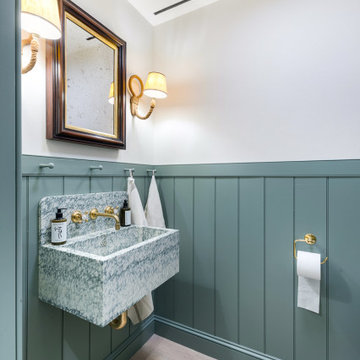
Design ideas for a small traditional cloakroom in New York with light hardwood flooring, a floating vanity unit and wainscoting.

The powder bath across from the master bedroom really brings in the elegance. Combining black with brass tones, this bathroom really pops.
Photo of a medium sized contemporary cloakroom in Indianapolis with freestanding cabinets, black cabinets, a two-piece toilet, black walls, light hardwood flooring, an integrated sink, engineered stone worktops, brown floors, white worktops and a freestanding vanity unit.
Photo of a medium sized contemporary cloakroom in Indianapolis with freestanding cabinets, black cabinets, a two-piece toilet, black walls, light hardwood flooring, an integrated sink, engineered stone worktops, brown floors, white worktops and a freestanding vanity unit.

Parisian Powder Room- dramatic lines in black and white create a welcome viewpoint for this powder room entry.
Medium sized traditional cloakroom in Detroit with freestanding cabinets, beige cabinets, a one-piece toilet, white tiles, marble tiles, grey walls, light hardwood flooring, a submerged sink, marble worktops, brown floors and black worktops.
Medium sized traditional cloakroom in Detroit with freestanding cabinets, beige cabinets, a one-piece toilet, white tiles, marble tiles, grey walls, light hardwood flooring, a submerged sink, marble worktops, brown floors and black worktops.
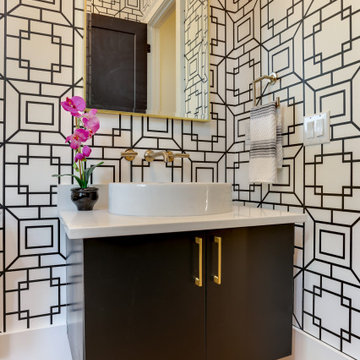
Inspiration for a medium sized classic cloakroom in Raleigh with flat-panel cabinets, black cabinets, multi-coloured walls, light hardwood flooring, a vessel sink, engineered stone worktops and white worktops.
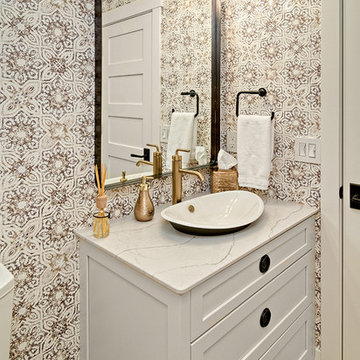
Small but beautiful powder bath on main floor.
Photo Credit: Mark Ehlen of Ehlen Creative
Inspiration for a small scandinavian cloakroom in Minneapolis with flat-panel cabinets, white cabinets, light hardwood flooring, a vessel sink, engineered stone worktops, beige floors and white worktops.
Inspiration for a small scandinavian cloakroom in Minneapolis with flat-panel cabinets, white cabinets, light hardwood flooring, a vessel sink, engineered stone worktops, beige floors and white worktops.
Cloakroom with Light Hardwood Flooring and Slate Flooring Ideas and Designs
6