Cloakroom with Light Hardwood Flooring and Slate Flooring Ideas and Designs
Refine by:
Budget
Sort by:Popular Today
81 - 100 of 3,471 photos
Item 1 of 3

主寝室の手洗い器。
周囲は珪藻土仕上げでナチュラル感を出しました。
Design ideas for a small cloakroom in Other with distressed cabinets, a one-piece toilet, white walls, light hardwood flooring, a submerged sink, wooden worktops, beige floors and a built in vanity unit.
Design ideas for a small cloakroom in Other with distressed cabinets, a one-piece toilet, white walls, light hardwood flooring, a submerged sink, wooden worktops, beige floors and a built in vanity unit.

Design ideas for a medium sized classic cloakroom in Boston with shaker cabinets, dark wood cabinets, white walls, slate flooring, quartz worktops, black floors, white worktops, a freestanding vanity unit and tongue and groove walls.

Photo of a medium sized traditional cloakroom in Grand Rapids with flat-panel cabinets, medium wood cabinets, grey walls, a submerged sink, multi-coloured floors, a two-piece toilet, slate flooring, white worktops, a freestanding vanity unit and wallpapered walls.

Photo of a small classic cloakroom in Chicago with a two-piece toilet, black walls, a submerged sink, brown floors, white worktops, shaker cabinets, light hardwood flooring, light wood cabinets, marble worktops, a freestanding vanity unit and wallpapered walls.
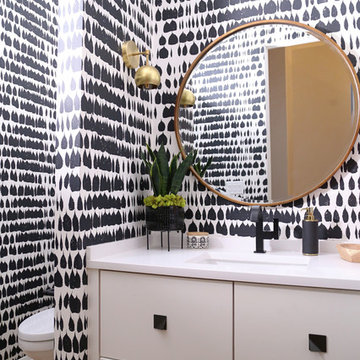
Design ideas for a contemporary cloakroom in Other with flat-panel cabinets, white cabinets, multi-coloured walls, light hardwood flooring, a submerged sink, beige floors and white worktops.
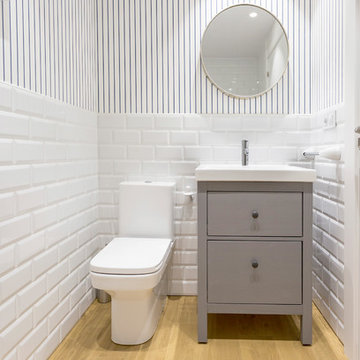
This is an example of a scandi cloakroom in Other with freestanding cabinets, grey cabinets, white tiles, metro tiles, multi-coloured walls and light hardwood flooring.
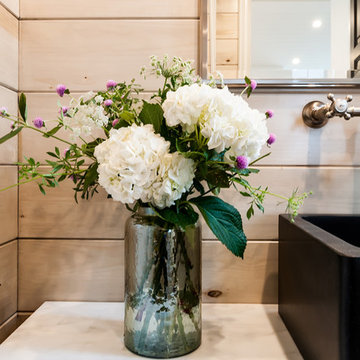
Design ideas for a small farmhouse cloakroom in Los Angeles with open cabinets, white cabinets, beige tiles, beige walls, light hardwood flooring, a vessel sink, marble worktops and white worktops.
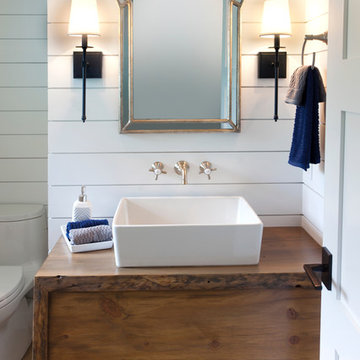
Shiplap powder room bath with floating live edge wood vanity and vessel sink. Wall mounted faucet.
Photo: Timothy Manning
Builder: Aspire Builders
Design: Kristen Phillips, Bellissimo Decor
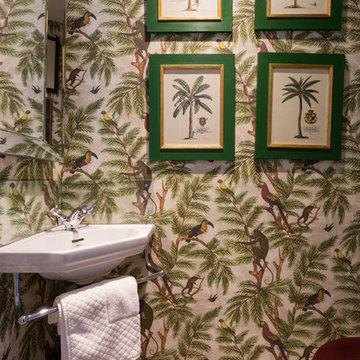
Photo of a small world-inspired cloakroom in London with light hardwood flooring, a wall-mounted sink, beige floors and multi-coloured walls.
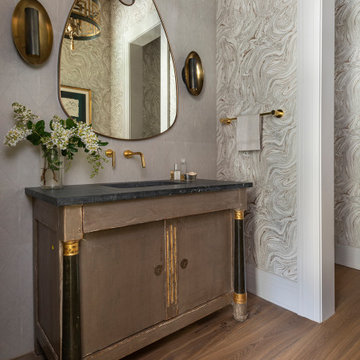
This is an example of a classic cloakroom in Houston with light hardwood flooring, a submerged sink, marble worktops, black worktops, a freestanding vanity unit and wallpapered walls.

Small midcentury cloakroom in Detroit with flat-panel cabinets, brown cabinets, a one-piece toilet, black and white tiles, ceramic tiles, light hardwood flooring, a vessel sink, engineered stone worktops, brown floors, white worktops, a floating vanity unit and wallpapered walls.

We always say that a powder room is the “gift” you give to the guests in your home; a special detail here and there, a touch of color added, and the space becomes a delight! This custom beauty, completed in January 2020, was carefully crafted through many construction drawings and meetings.
We intentionally created a shallower depth along both sides of the sink area in order to accommodate the location of the door openings. (The right side of the image leads to the foyer, while the left leads to a closet water closet room.) We even had the casing/trim applied after the countertop was installed in order to bring the marble in one piece! Setting the height of the wall faucet and wall outlet for the exposed P-Trap meant careful calculation and precise templating along the way, with plenty of interior construction drawings. But for such detail, it was well worth it.
From the book-matched miter on our black and white marble, to the wall mounted faucet in matte black, each design element is chosen to play off of the stacked metallic wall tile and scones. Our homeowners were thrilled with the results, and we think their guests are too!
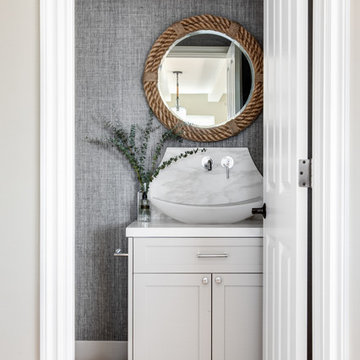
Chade Mellon
Photo of a small coastal cloakroom in Los Angeles with grey cabinets, light hardwood flooring, a vessel sink, shaker cabinets, grey walls, beige floors and white worktops.
Photo of a small coastal cloakroom in Los Angeles with grey cabinets, light hardwood flooring, a vessel sink, shaker cabinets, grey walls, beige floors and white worktops.
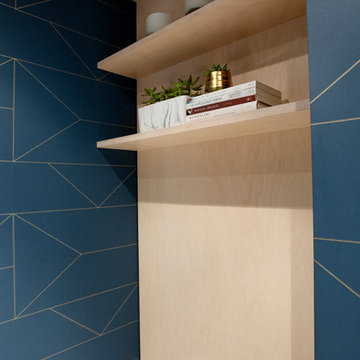
photographer: Janis Nicolay of Pinecone Camp
This is an example of a small scandinavian cloakroom in Vancouver with flat-panel cabinets, light wood cabinets, blue walls and light hardwood flooring.
This is an example of a small scandinavian cloakroom in Vancouver with flat-panel cabinets, light wood cabinets, blue walls and light hardwood flooring.

Photo of a large modern cloakroom in Los Angeles with flat-panel cabinets, white cabinets, a two-piece toilet, white walls, light hardwood flooring, a vessel sink, solid surface worktops, beige floors and blue worktops.

Studio Soulshine
Design ideas for a rustic cloakroom in Other with flat-panel cabinets, medium wood cabinets, grey tiles, beige walls, light hardwood flooring, a vessel sink, beige floors and grey worktops.
Design ideas for a rustic cloakroom in Other with flat-panel cabinets, medium wood cabinets, grey tiles, beige walls, light hardwood flooring, a vessel sink, beige floors and grey worktops.
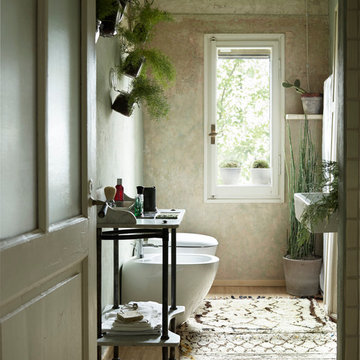
foto:fabrizio ciccconi
il bagno è un locale ideale per le piante in interno grazie al tasso di umidità alto.
Inspiration for a small farmhouse cloakroom in Other with green walls, light hardwood flooring, a wall mounted toilet, a wall-mounted sink and beige floors.
Inspiration for a small farmhouse cloakroom in Other with green walls, light hardwood flooring, a wall mounted toilet, a wall-mounted sink and beige floors.
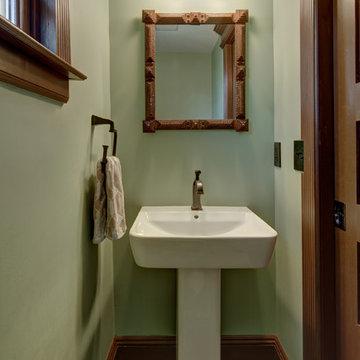
Wing Wong/Memories TTL
Design ideas for a small classic cloakroom in New York with a two-piece toilet, green walls, slate flooring and a pedestal sink.
Design ideas for a small classic cloakroom in New York with a two-piece toilet, green walls, slate flooring and a pedestal sink.
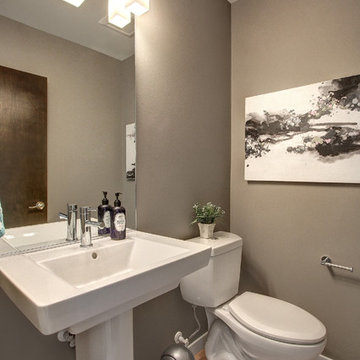
Photo of a modern cloakroom in Seattle with a pedestal sink, a two-piece toilet, grey walls and light hardwood flooring.

Real Cedar Bark. Stripped off cedar log, dried, and installed on walls. Smells and looks amazing. Barnwood vanity with barnwood top, copper sink. Very cool powder room
Bill Johnson
Cloakroom with Light Hardwood Flooring and Slate Flooring Ideas and Designs
5