Cloakroom with Light Wood Cabinets Ideas and Designs
Refine by:
Budget
Sort by:Popular Today
1 - 20 of 33 photos
Item 1 of 3

Design ideas for a contemporary cloakroom in Other with flat-panel cabinets, light wood cabinets, a wall mounted toilet, orange walls, concrete flooring, a vessel sink, wooden worktops, grey floors, beige worktops and a feature wall.
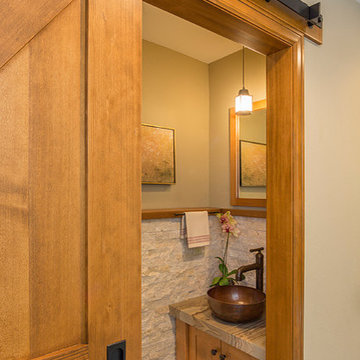
Photo of a small rustic cloakroom in Denver with shaker cabinets, light wood cabinets, beige walls and a vessel sink.
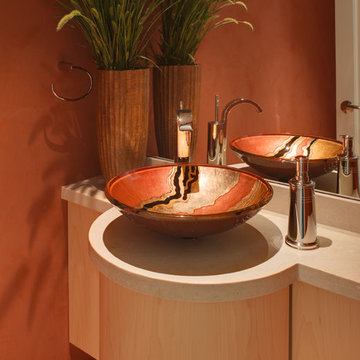
A unique powder room.
Sink by Glass river Design, this is called the Copper River Vessel Sink.
http://glassriverdesign.com/
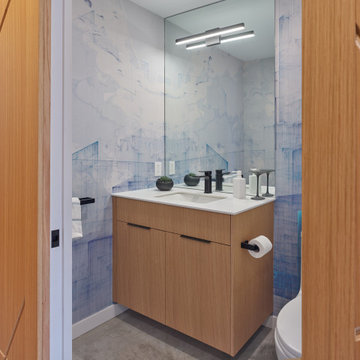
Inspiration for a retro cloakroom in Vancouver with flat-panel cabinets, light wood cabinets, blue walls, engineered stone worktops, a floating vanity unit and wallpapered walls.
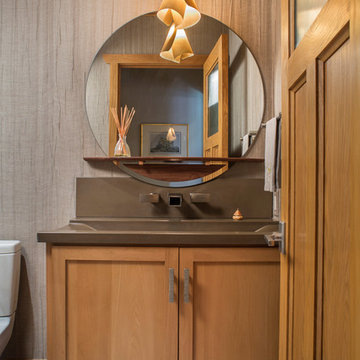
David DIetrich
Inspiration for a traditional cloakroom in Other with recessed-panel cabinets, light wood cabinets, medium hardwood flooring and a wall-mounted sink.
Inspiration for a traditional cloakroom in Other with recessed-panel cabinets, light wood cabinets, medium hardwood flooring and a wall-mounted sink.
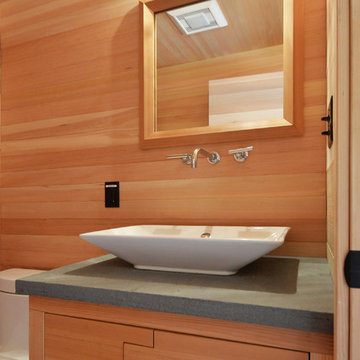
Medium sized country cloakroom in New York with flat-panel cabinets, light wood cabinets, a two-piece toilet, a vessel sink and concrete worktops.
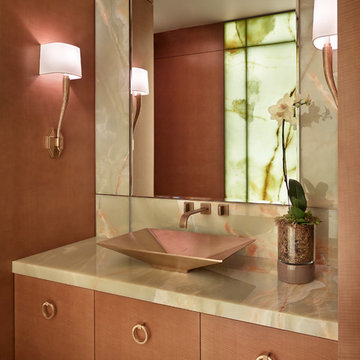
Architect of Record: Stillwell Hanson Architects
Contractor: Lockhart Suver
Photography: Benjamin Benschneider
This is an example of a contemporary cloakroom in Seattle with flat-panel cabinets, light wood cabinets and a vessel sink.
This is an example of a contemporary cloakroom in Seattle with flat-panel cabinets, light wood cabinets and a vessel sink.

郊外の山間部にある和風の住宅
Design ideas for a small world-inspired cloakroom in Fukuoka with beaded cabinets, light wood cabinets, a one-piece toilet, beige walls, light hardwood flooring, a submerged sink, granite worktops, beige floors and black worktops.
Design ideas for a small world-inspired cloakroom in Fukuoka with beaded cabinets, light wood cabinets, a one-piece toilet, beige walls, light hardwood flooring, a submerged sink, granite worktops, beige floors and black worktops.
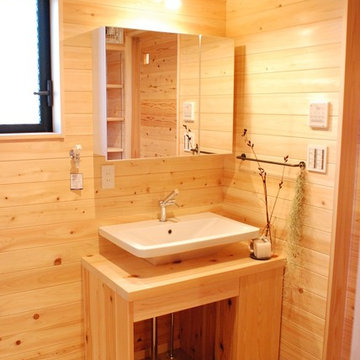
Photo of a small world-inspired cloakroom in Other with flat-panel cabinets, light wood cabinets, beige walls, a vessel sink, wooden worktops and beige floors.
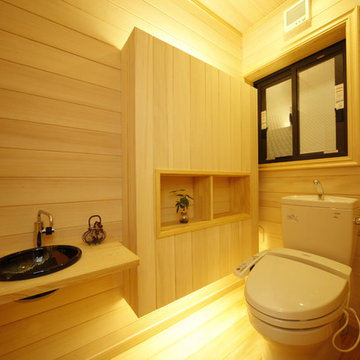
Design ideas for a medium sized contemporary cloakroom in Other with freestanding cabinets, light wood cabinets, a one-piece toilet, beige tiles, beige walls, light hardwood flooring, a built-in sink, wooden worktops, beige floors and beige worktops.
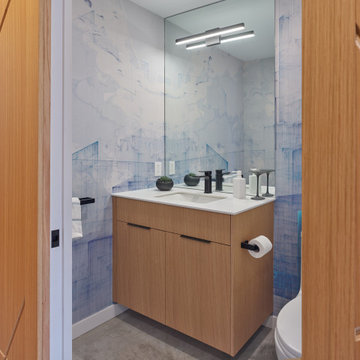
This is an example of a medium sized contemporary cloakroom in Vancouver with flat-panel cabinets, light wood cabinets, a one-piece toilet, blue walls, concrete flooring, a submerged sink, engineered stone worktops, grey floors, white worktops, a floating vanity unit and wallpapered walls.
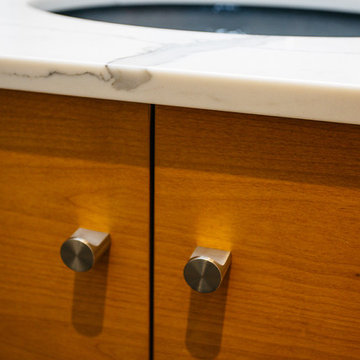
Custom bathroom vanity.
Inspiration for a small modern cloakroom in Portland with light wood cabinets, all types of toilet, black tiles, white walls, ceramic flooring, a submerged sink, white floors, white worktops and a floating vanity unit.
Inspiration for a small modern cloakroom in Portland with light wood cabinets, all types of toilet, black tiles, white walls, ceramic flooring, a submerged sink, white floors, white worktops and a floating vanity unit.
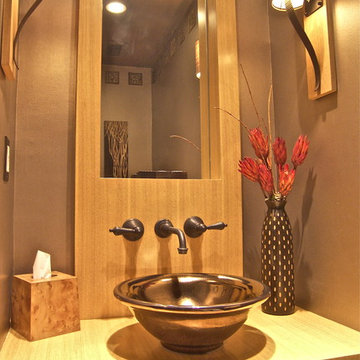
Photo of a small contemporary cloakroom in New York with a vessel sink, flat-panel cabinets, light wood cabinets, wooden worktops and a two-piece toilet.
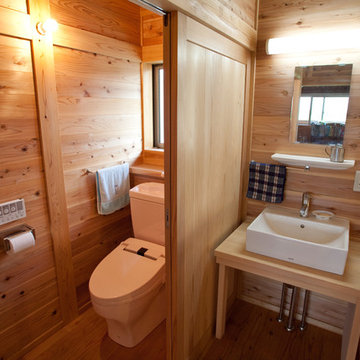
World-inspired cloakroom in Other with open cabinets, light wood cabinets, medium hardwood flooring, wooden worktops, a built in vanity unit, exposed beams and wood walls.
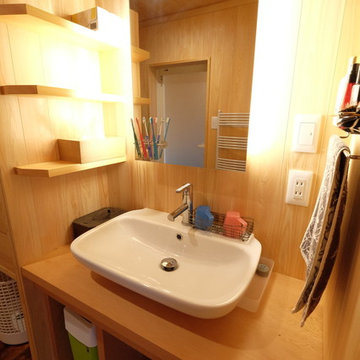
株式会社 五条建設
Design ideas for a small modern cloakroom in Other with light wood cabinets, beige walls, dark hardwood flooring, a vessel sink, wooden worktops, open cabinets, brown floors and beige worktops.
Design ideas for a small modern cloakroom in Other with light wood cabinets, beige walls, dark hardwood flooring, a vessel sink, wooden worktops, open cabinets, brown floors and beige worktops.
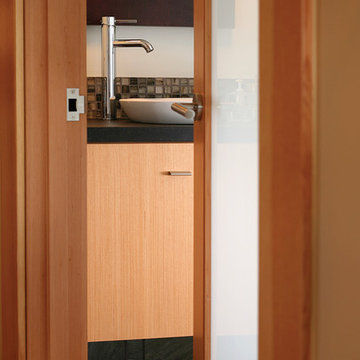
Photo of a small contemporary cloakroom in Seattle with flat-panel cabinets, granite worktops, a vessel sink, light wood cabinets, white walls and black tiles.
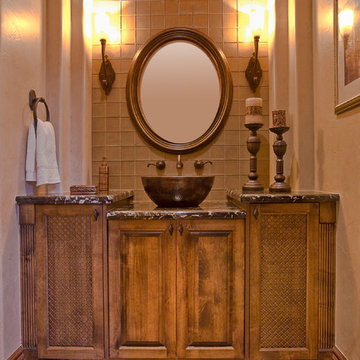
Main Powder Room. The door is a classic raised panel look that complements a variety of design styles and can be paired with virtually any wood type for a look that will continue to impress year after year. Finish is a stain application. The cabinetry features wire mesh with wood panels behind, reeded columns, corbel feet and center, and staggered cabinetry to accommodate the vessel sink.
Photography by Jim DeLutes Photography
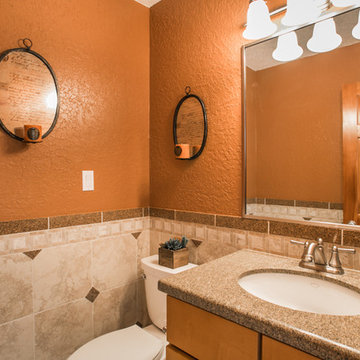
Listed by Lynn Porter, 505-304-6071 and Larry Hardman, 505-379-2524, ERA Sellers & Buyers.
Photos by Fotovan.com
Furniture provided by CORT Furniture Rental Albuquerque
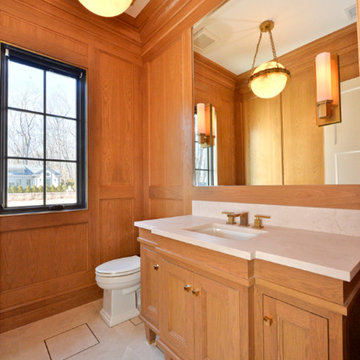
Photo of a small classic cloakroom in New York with flat-panel cabinets, light wood cabinets, a one-piece toilet, brown walls, marble flooring, a submerged sink and marble worktops.
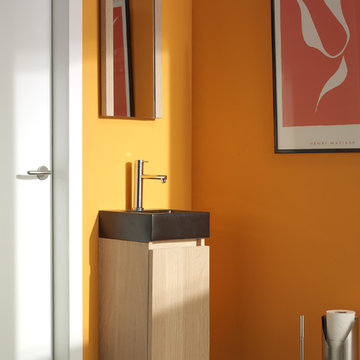
This is an example of a rural cloakroom in Hamburg with flat-panel cabinets, light wood cabinets and yellow walls.
Cloakroom with Light Wood Cabinets Ideas and Designs
1