Cloakroom with Limestone Flooring and a Built In Vanity Unit Ideas and Designs
Refine by:
Budget
Sort by:Popular Today
1 - 20 of 38 photos
Item 1 of 3

Perched high above the Islington Golf course, on a quiet cul-de-sac, this contemporary residential home is all about bringing the outdoor surroundings in. In keeping with the French style, a metal and slate mansard roofline dominates the façade, while inside, an open concept main floor split across three elevations, is punctuated by reclaimed rough hewn fir beams and a herringbone dark walnut floor. The elegant kitchen includes Calacatta marble countertops, Wolf range, SubZero glass paned refrigerator, open walnut shelving, blue/black cabinetry with hand forged bronze hardware and a larder with a SubZero freezer, wine fridge and even a dog bed. The emphasis on wood detailing continues with Pella fir windows framing a full view of the canopy of trees that hang over the golf course and back of the house. This project included a full reimagining of the backyard landscaping and features the use of Thermory decking and a refurbished in-ground pool surrounded by dark Eramosa limestone. Design elements include the use of three species of wood, warm metals, various marbles, bespoke lighting fixtures and Canadian art as a focal point within each space. The main walnut waterfall staircase features a custom hand forged metal railing with tuning fork spindles. The end result is a nod to the elegance of French Country, mixed with the modern day requirements of a family of four and two dogs!

Medium sized contemporary cloakroom in Miami with flat-panel cabinets, black cabinets, a one-piece toilet, black tiles, limestone tiles, grey walls, limestone flooring, a vessel sink, marble worktops, grey floors, black worktops, a built in vanity unit, a wallpapered ceiling and wallpapered walls.
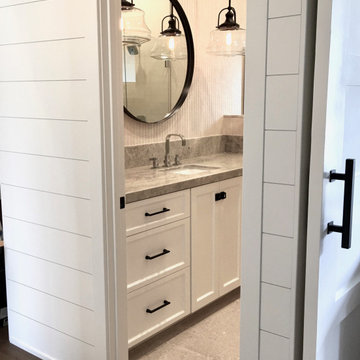
Total transformation turning this older home into a updated modern farmhouse style. Natural wire brushed oak floors thru out, An inviiting color scheme of neutral linens, whites and accents of indigo. Guest bath with limestone floors.
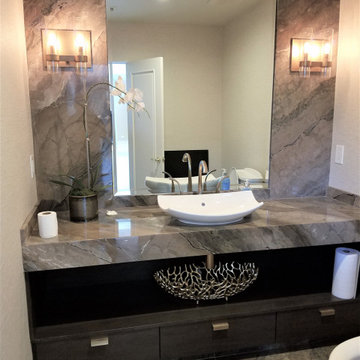
This is an example of a small contemporary cloakroom in Los Angeles with flat-panel cabinets, dark wood cabinets, a one-piece toilet, beige walls, limestone flooring, a vessel sink, limestone worktops, multi-coloured floors, multi-coloured worktops and a built in vanity unit.
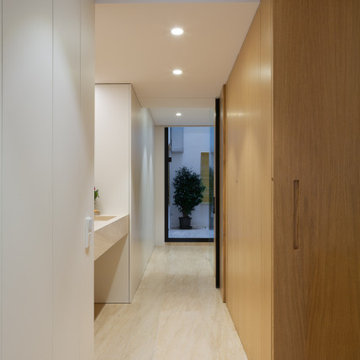
This is an example of a modern cloakroom in Alicante-Costa Blanca with brown cabinets, limestone flooring, an integrated sink, limestone worktops, brown floors and a built in vanity unit.

Advisement + Design - Construction advisement, custom millwork & custom furniture design, interior design & art curation by Chango & Co.
Photo of a large classic cloakroom in New York with beaded cabinets, white cabinets, a one-piece toilet, white walls, limestone flooring, an integrated sink, engineered stone worktops, grey floors, white worktops, a built in vanity unit, a timber clad ceiling and tongue and groove walls.
Photo of a large classic cloakroom in New York with beaded cabinets, white cabinets, a one-piece toilet, white walls, limestone flooring, an integrated sink, engineered stone worktops, grey floors, white worktops, a built in vanity unit, a timber clad ceiling and tongue and groove walls.

The guest bath has wallpaper with medium colored oak cabinets with a fluted door style, counters are a honed soapstone.
This is an example of a medium sized traditional cloakroom in Austin with beaded cabinets, medium wood cabinets, a one-piece toilet, white tiles, porcelain tiles, limestone flooring, a submerged sink, soapstone worktops, grey floors, black worktops, a built in vanity unit and wallpapered walls.
This is an example of a medium sized traditional cloakroom in Austin with beaded cabinets, medium wood cabinets, a one-piece toilet, white tiles, porcelain tiles, limestone flooring, a submerged sink, soapstone worktops, grey floors, black worktops, a built in vanity unit and wallpapered walls.
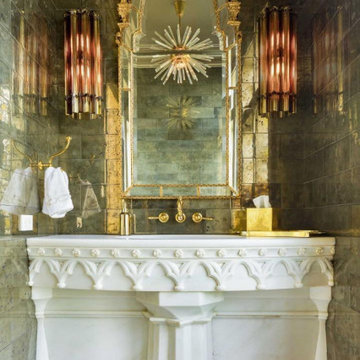
Drama!Formal Powder with natural pyrite wall tile and Silver Pearl limestone flooring in a custom pattern. The unique carved marble vanity was supplied by the client and is topped with a custom countertop of Zodiaq engineered quartz.
6x12" Pyrite tile by Ann Sacks
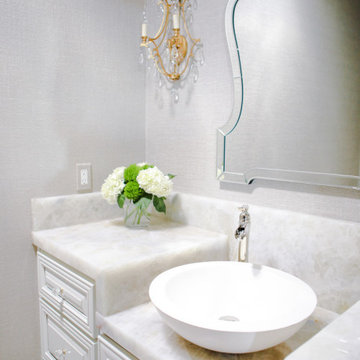
This is an example of a medium sized traditional cloakroom in San Luis Obispo with raised-panel cabinets, white cabinets, limestone flooring, a vessel sink, onyx worktops, white worktops, a built in vanity unit and wallpapered walls.
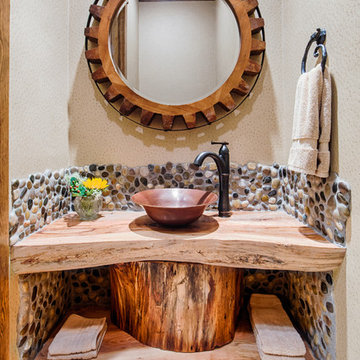
This spectacular and rustic powder bathroom wows guests with its custom, raw wood vanity and gorgeous faux leather wallpaper.
Builder: Wamhoff Development
Designer: Erika Barczak, Allied ASID - By Design Interiors, Inc.
Photography by: Brad Carr - B-Rad Studios
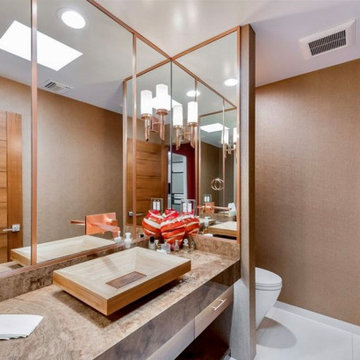
The powder room successfully blends a variety of luscious finishes which convey a sophisticated contemporary ambiance to this room. The solid bamboo vessel sits onto a counter made of chocolate onyx. The customer vanity is veneered with bamboo while the walls are covered in a shimmery grasscloth material. Touches of copper complement our design scheme.
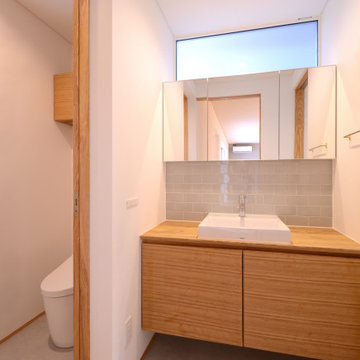
「王ヶ崎の家」の洗面室とトイレです。洗面の足元を浮かせてルンバの待機場所としています。
Medium sized modern cloakroom with freestanding cabinets, medium wood cabinets, a one-piece toilet, white tiles, porcelain tiles, white walls, limestone flooring, a vessel sink, wooden worktops, beige floors, a built in vanity unit, a wallpapered ceiling and wallpapered walls.
Medium sized modern cloakroom with freestanding cabinets, medium wood cabinets, a one-piece toilet, white tiles, porcelain tiles, white walls, limestone flooring, a vessel sink, wooden worktops, beige floors, a built in vanity unit, a wallpapered ceiling and wallpapered walls.
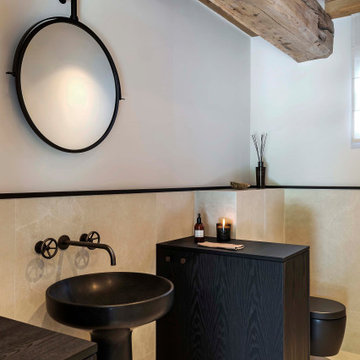
This is an example of a large urban cloakroom in Paris with black cabinets, a wall mounted toilet, beige tiles, limestone tiles, beige walls, limestone flooring, a built-in sink, marble worktops, beige floors and a built in vanity unit.
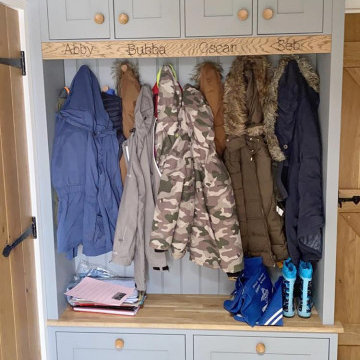
Multiple projects for a lovely family in Great Barton, Suffolk.
For this project, all furniture was made using Furniture Grade Plywood, Sprayed finish.
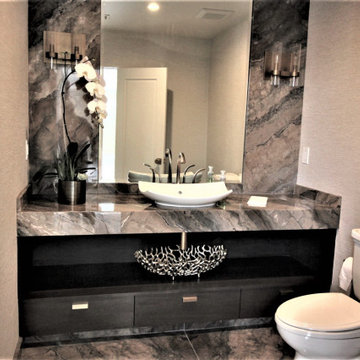
Design ideas for a small contemporary cloakroom in Los Angeles with flat-panel cabinets, dark wood cabinets, a one-piece toilet, beige walls, limestone flooring, a vessel sink, limestone worktops, multi-coloured floors, multi-coloured worktops and a built in vanity unit.
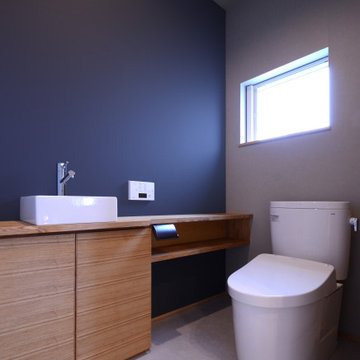
「王ヶ崎の家」の2階トイレです。手洗いカウンターと掃除道具入れようの収納を備えてます。
This is an example of a medium sized modern cloakroom with freestanding cabinets, medium wood cabinets, a two-piece toilet, white walls, limestone flooring, a built-in sink, wooden worktops, beige floors, a built in vanity unit, a wallpapered ceiling and wallpapered walls.
This is an example of a medium sized modern cloakroom with freestanding cabinets, medium wood cabinets, a two-piece toilet, white walls, limestone flooring, a built-in sink, wooden worktops, beige floors, a built in vanity unit, a wallpapered ceiling and wallpapered walls.
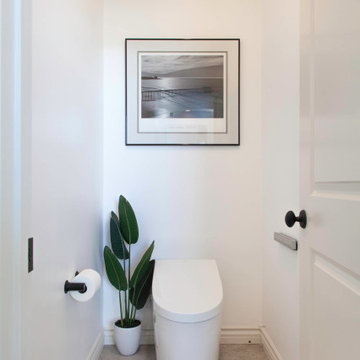
The clients wanted a refresh on their master suite while keeping the majority of the plumbing in the same space. Keeping the shower were it was we simply
removed some minimal walls at their master shower area which created a larger, more dramatic, and very functional master wellness retreat.
The new space features a expansive showering area, as well as two furniture sink vanity, and seated makeup area. A serene color palette and a variety of textures gives this bathroom a spa-like vibe and the dusty blue highlights repeated in glass accent tiles, delicate wallpaper and customized blue tub.
Design and Cabinetry by Bonnie Bagley Catlin
Kitchen Installation by Tomas at Mc Construction
Photos by Gail Owens
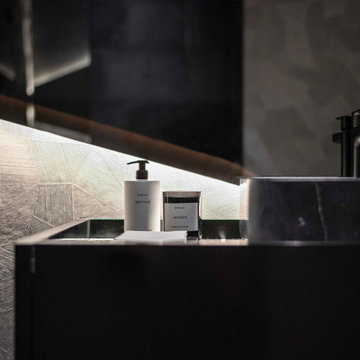
Medium sized contemporary cloakroom in Miami with flat-panel cabinets, black cabinets, a one-piece toilet, black tiles, limestone tiles, grey walls, limestone flooring, a vessel sink, marble worktops, grey floors, black worktops, a built in vanity unit, a wallpapered ceiling and wallpapered walls.
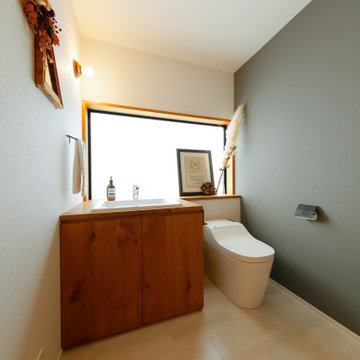
Small rustic cloakroom in Other with flat-panel cabinets, medium wood cabinets, a one-piece toilet, green walls, limestone flooring, a built-in sink, wooden worktops, brown worktops, a built in vanity unit, a wallpapered ceiling and beige floors.
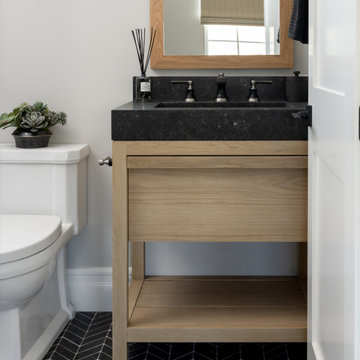
Guest En suite Bathroom
Inspiration for a medium sized classic cloakroom in Orange County with freestanding cabinets, light wood cabinets, a one-piece toilet, grey walls, limestone flooring, an integrated sink, engineered stone worktops, black floors, black worktops and a built in vanity unit.
Inspiration for a medium sized classic cloakroom in Orange County with freestanding cabinets, light wood cabinets, a one-piece toilet, grey walls, limestone flooring, an integrated sink, engineered stone worktops, black floors, black worktops and a built in vanity unit.
Cloakroom with Limestone Flooring and a Built In Vanity Unit Ideas and Designs
1