Cloakroom with Stone Tiles and Limestone Flooring Ideas and Designs
Refine by:
Budget
Sort by:Popular Today
1 - 20 of 48 photos

ADA powder room for Design showroom with large stone sink supported by wrought iron towel bar and support, limestone floors, groin vault ceiling and plaster walls
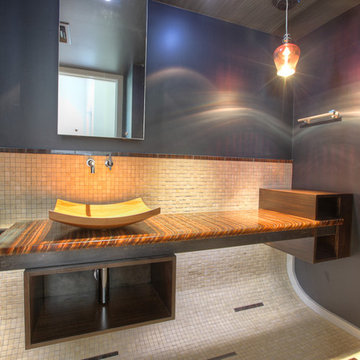
Inspiration for a medium sized contemporary cloakroom in Houston with a vessel sink, beige tiles, brown tiles, stone tiles, grey walls, limestone flooring, onyx worktops, beige floors and brown worktops.
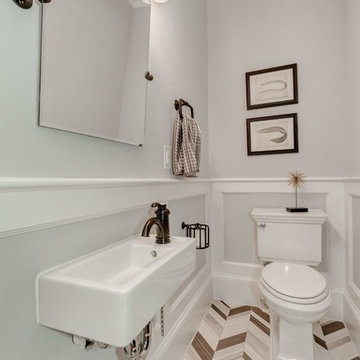
Medium sized traditional cloakroom in DC Metro with a two-piece toilet, multi-coloured tiles, stone tiles, grey walls, limestone flooring and a wall-mounted sink.

This Hollywood Regency / Art Deco powder bathroom has a great graphic appeal which draws you into the space. The stripe pattern below wainscot on wall was created by alternating textures of rough and polished strips of Limestone tiles.
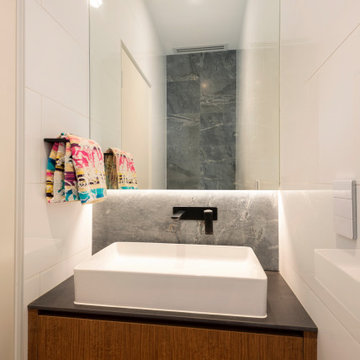
Guest powder room. Stone flagstone finish to floor and wall behind toilet. Wall hung toilet. Black push button flush and wall mounted taps. Backlit floating mirror shaving cabinet. White wall tiles. Stone splashback. Stone wall tile finish behind toilet

This is an example of a small modern cloakroom in Boston with a wall-mounted sink, flat-panel cabinets, dark wood cabinets, a one-piece toilet, grey tiles, stone tiles, grey walls and limestone flooring.

Bespoke design guest lavatory.
This is an example of a small contemporary cloakroom in London with flat-panel cabinets, light wood cabinets, a wall mounted toilet, green tiles, stone tiles, white walls, limestone flooring, a built-in sink, limestone worktops, green floors and green worktops.
This is an example of a small contemporary cloakroom in London with flat-panel cabinets, light wood cabinets, a wall mounted toilet, green tiles, stone tiles, white walls, limestone flooring, a built-in sink, limestone worktops, green floors and green worktops.
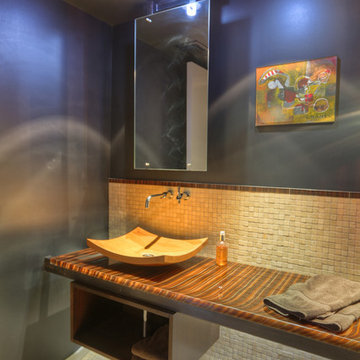
The mosaic tile floor of the powder room is wrapped up onto the steel-clad walls, creating the sense of a surface worn smooth by the passage of water [a primary function in a powder room]. A custom steel frame is used to float the entire vanity and cabinetry off the rear wall, leaving a gap to reinforce the curved wall cascading behind the vanity. [photo by : emoMedia]
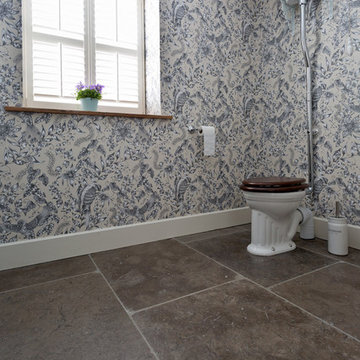
Porcellana Tile Studio
Classic cloakroom in Belfast with stone tiles and limestone flooring.
Classic cloakroom in Belfast with stone tiles and limestone flooring.
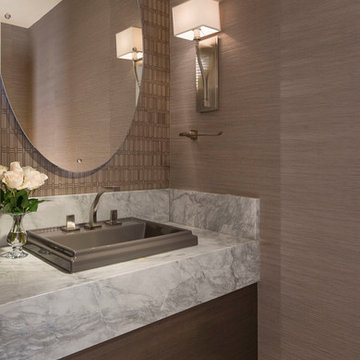
A transitional powder room with modern lines in a home designed by AVID Associates in University Park, Dallas, Texas. The back wall is clad in mosaic tile, while the adjacent walls are covering in a rich grasscloth.
Dan Piassick
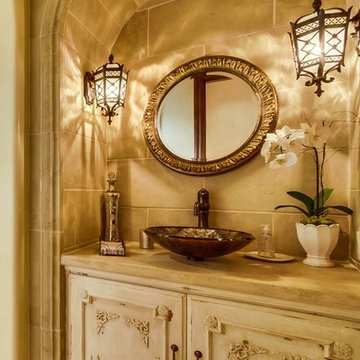
Mediterranean Style New Construction, Shay Realtors,
Scott M Grunst - Architect -
Powder room with custom cabinet details, we selected each detail on these doors and designed all of the built-ins and cabinets in the entire home.
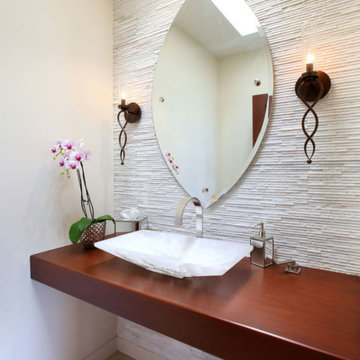
This is an example of a contemporary cloakroom in Orange County with white tiles, white walls, a vessel sink, wooden worktops, brown worktops, limestone flooring, open cabinets and stone tiles.
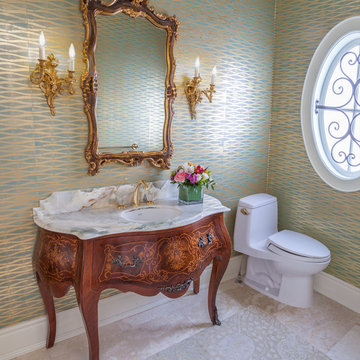
David Khazam Photography
This is an example of a large classic cloakroom in Toronto with medium wood cabinets, a one-piece toilet, beige tiles, stone tiles, multi-coloured walls, limestone flooring, a submerged sink, onyx worktops and freestanding cabinets.
This is an example of a large classic cloakroom in Toronto with medium wood cabinets, a one-piece toilet, beige tiles, stone tiles, multi-coloured walls, limestone flooring, a submerged sink, onyx worktops and freestanding cabinets.

Modern Farmhouse Custom Home Design by Purser Architectural. Photography by White Orchid Photography. Granbury, Texas
Design ideas for a medium sized rural cloakroom in Dallas with shaker cabinets, white cabinets, white tiles, stone tiles, white walls, limestone flooring, a vessel sink, granite worktops, white floors and white worktops.
Design ideas for a medium sized rural cloakroom in Dallas with shaker cabinets, white cabinets, white tiles, stone tiles, white walls, limestone flooring, a vessel sink, granite worktops, white floors and white worktops.
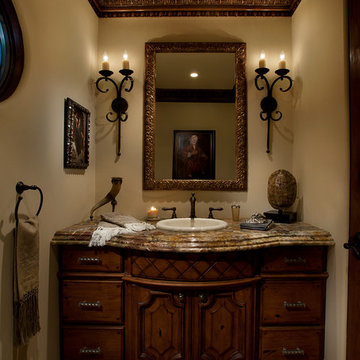
This homes timeless design captures the essence of Santa Barbara Style. Indoor and outdoor spaces intertwine as you move from one to the other. Amazing views, intimately scaled spaces, subtle materials, thoughtfully detailed, and warmth from natural light are all elements that make this home feel so welcoming. The outdoor areas all have unique views and the property landscaping is well tailored to complement the architecture. We worked with the Client and Sharon Fannin interiors.
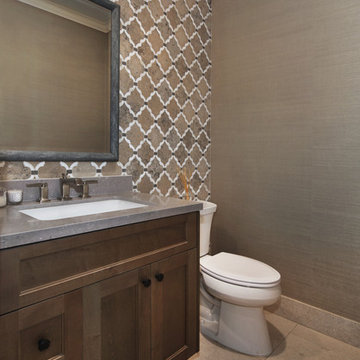
Photo of a large mediterranean cloakroom in Orange County with shaker cabinets, medium wood cabinets, multi-coloured tiles, stone tiles, limestone flooring, a submerged sink, engineered stone worktops and grey worktops.
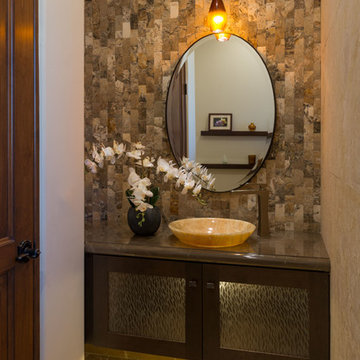
This is an example of a small mediterranean cloakroom in San Diego with glass-front cabinets, dark wood cabinets, beige tiles, stone tiles, multi-coloured walls, limestone flooring, a vessel sink, marble worktops and beige floors.
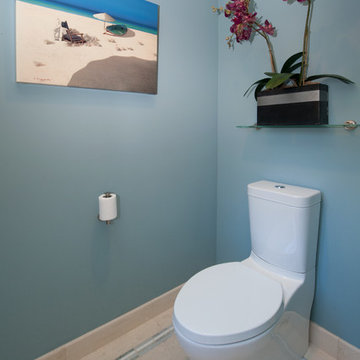
Interior Design Solutions
www.idsmaui.com
Greg Hoxsie Photography, Today Magazine, LLC
Ventura Construction Corp.
World-inspired cloakroom in Hawaii with flat-panel cabinets, medium wood cabinets, a two-piece toilet, white tiles, stone tiles, beige walls, limestone flooring, a submerged sink and quartz worktops.
World-inspired cloakroom in Hawaii with flat-panel cabinets, medium wood cabinets, a two-piece toilet, white tiles, stone tiles, beige walls, limestone flooring, a submerged sink and quartz worktops.
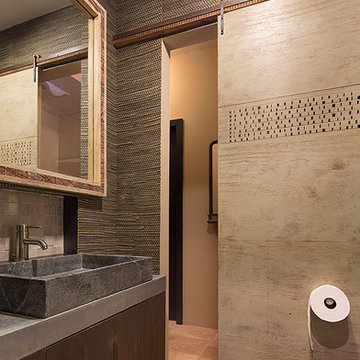
Medium sized farmhouse cloakroom in San Francisco with flat-panel cabinets, dark wood cabinets, grey tiles, stone tiles, green walls, limestone flooring and concrete worktops.
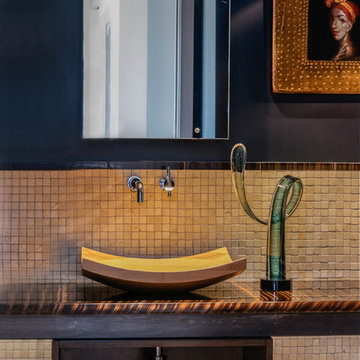
The mosaic tile floor of the powder room is wrapped up onto the steel-clad walls, creating the sense of a surface worn smooth by the passage of water [a primary function in a powder room]. A custom steel frame is used to float the entire vanity and cabinetry off the rear wall, leaving a gap to reinforce the curved wall cascading behind the vanity. [photo by : emoMedia]
Cloakroom with Stone Tiles and Limestone Flooring Ideas and Designs
1