Cloakroom with Lino Flooring and Slate Flooring Ideas and Designs
Refine by:
Budget
Sort by:Popular Today
141 - 160 of 724 photos
Item 1 of 3
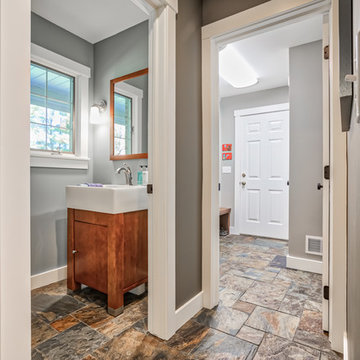
A powder room off of the back entry of the home is a must for a growing family. This is part of a first floor renovation completed by Meadowlark Design + Build in Ann Arbor, Michigan.
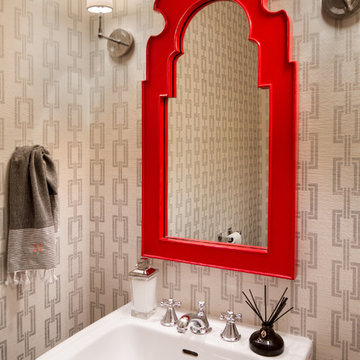
Small contemporary cloakroom in Seattle with open cabinets, white cabinets, a one-piece toilet, grey walls, a pedestal sink, grey tiles, stone tiles and slate flooring.
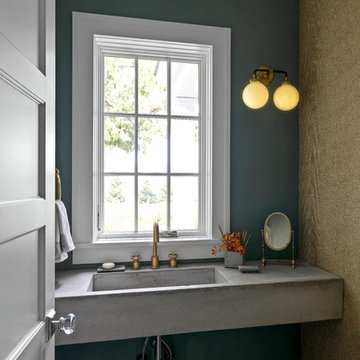
Photography by Susan Teare • www.susanteare.com
Architect: Haynes & Garthwaite
Redmond Interior Design
Photo of a small cloakroom in Burlington with green walls, slate flooring, an integrated sink, concrete worktops and grey floors.
Photo of a small cloakroom in Burlington with green walls, slate flooring, an integrated sink, concrete worktops and grey floors.
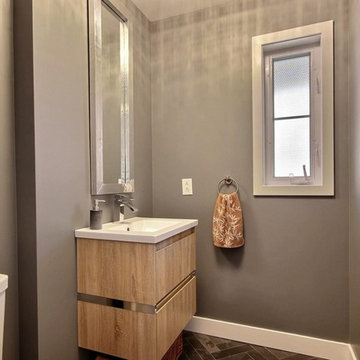
Design ideas for a small contemporary cloakroom in Montreal with flat-panel cabinets, light wood cabinets, a one-piece toilet, stone tiles, grey walls, slate flooring and grey tiles.

The homeowners sought to create a modest, modern, lakeside cottage, nestled into a narrow lot in Tonka Bay. The site inspired a modified shotgun-style floor plan, with rooms laid out in succession from front to back. Simple and authentic materials provide a soft and inviting palette for this modern home. Wood finishes in both warm and soft grey tones complement a combination of clean white walls, blue glass tiles, steel frames, and concrete surfaces. Sustainable strategies were incorporated to provide healthy living and a net-positive-energy-use home. Onsite geothermal, solar panels, battery storage, insulation systems, and triple-pane windows combine to provide independence from frequent power outages and supply excess power to the electrical grid.
Photos by Corey Gaffer
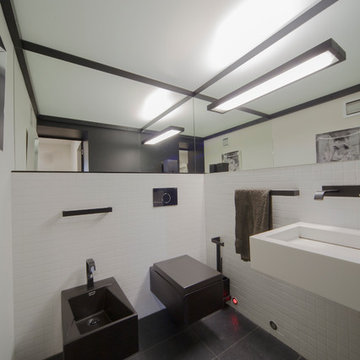
Гостевой туалет с помощью больших зеркал, смонтированных под углом, выглядит гораздо больше, чем есть на самом деле.
Черные унитаз и биде выглядят скорее как арт-объекты, чем как утилитарные предметы гигиены.
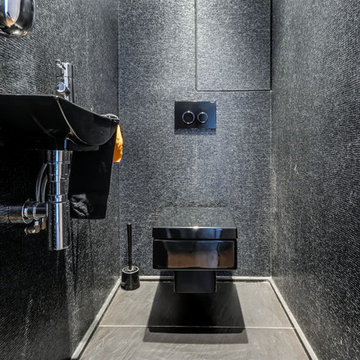
meero
Inspiration for a large contemporary cloakroom in Paris with a wall mounted toilet, grey walls, a wall-mounted sink and slate flooring.
Inspiration for a large contemporary cloakroom in Paris with a wall mounted toilet, grey walls, a wall-mounted sink and slate flooring.
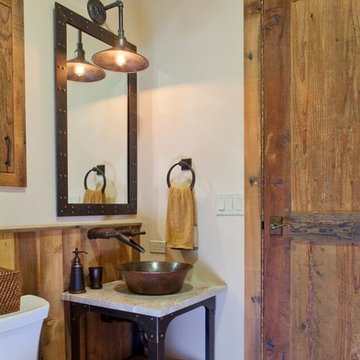
This is an example of a medium sized rustic cloakroom in Denver with shaker cabinets, medium wood cabinets, a two-piece toilet, white walls, slate flooring, a vessel sink and marble worktops.
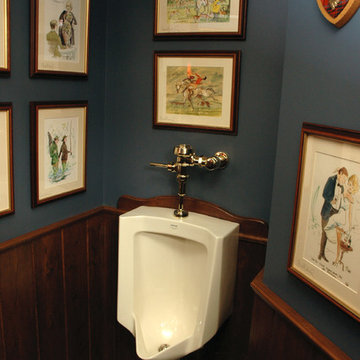
English-style pub that Her Majesty would be proud of. An authentic bar (straight from England) was the starting point for the design, then the areas beyond that include several vignette-style sitting areas, a den with a rustic fireplace, a wine cellar, a kitchenette, two bathrooms, an even a hidden home gym.
Neal's Design Remodel
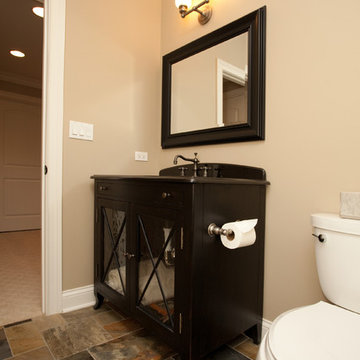
Small classic cloakroom in Chicago with glass-front cabinets, dark wood cabinets, a two-piece toilet, beige walls, slate flooring and brown tiles.
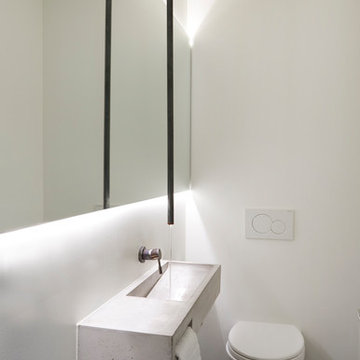
The faucet comes from the ceiling and empties into a custom, cast-concrete sink.
Inspiration for a small contemporary cloakroom in Toronto with a wall mounted toilet, white walls, slate flooring, an integrated sink and concrete worktops.
Inspiration for a small contemporary cloakroom in Toronto with a wall mounted toilet, white walls, slate flooring, an integrated sink and concrete worktops.

FineCraft Contractors, Inc.
Harrison Design
Photo of a small modern cloakroom in DC Metro with freestanding cabinets, brown cabinets, a two-piece toilet, beige tiles, porcelain tiles, beige walls, slate flooring, a submerged sink, quartz worktops, multi-coloured floors, black worktops, a freestanding vanity unit, a vaulted ceiling and tongue and groove walls.
Photo of a small modern cloakroom in DC Metro with freestanding cabinets, brown cabinets, a two-piece toilet, beige tiles, porcelain tiles, beige walls, slate flooring, a submerged sink, quartz worktops, multi-coloured floors, black worktops, a freestanding vanity unit, a vaulted ceiling and tongue and groove walls.

Design ideas for a small contemporary cloakroom in Miami with recessed-panel cabinets, light wood cabinets, a one-piece toilet, black and white tiles, mosaic tiles, multi-coloured walls, lino flooring, a vessel sink, engineered stone worktops and beige floors.
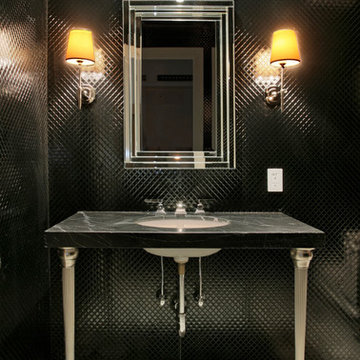
Large contemporary cloakroom in New York with a two-piece toilet, black tiles, metal tiles, black walls, a submerged sink, marble worktops and lino flooring.
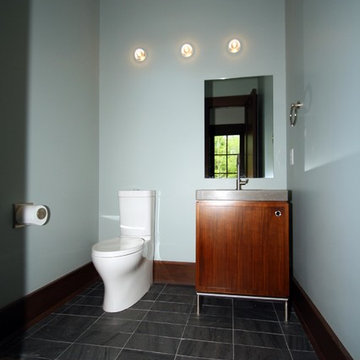
Marika Designs
Inspiration for a small traditional cloakroom in Indianapolis with a wall mounted toilet, blue walls, flat-panel cabinets, medium wood cabinets, slate flooring, an integrated sink, engineered stone worktops and grey floors.
Inspiration for a small traditional cloakroom in Indianapolis with a wall mounted toilet, blue walls, flat-panel cabinets, medium wood cabinets, slate flooring, an integrated sink, engineered stone worktops and grey floors.
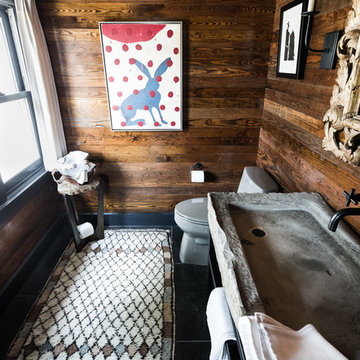
Inspiration for a small rustic cloakroom in Dallas with slate flooring, a trough sink, limestone worktops, black floors, grey worktops, open cabinets, black cabinets, a two-piece toilet and brown walls.

玄関入ってすぐのところに設置
Design ideas for a small cloakroom in Osaka with brown cabinets, a two-piece toilet, green tiles, ceramic tiles, grey walls, lino flooring, a built-in sink, wooden worktops, grey floors, brown worktops, feature lighting, a built in vanity unit, a wallpapered ceiling and wallpapered walls.
Design ideas for a small cloakroom in Osaka with brown cabinets, a two-piece toilet, green tiles, ceramic tiles, grey walls, lino flooring, a built-in sink, wooden worktops, grey floors, brown worktops, feature lighting, a built in vanity unit, a wallpapered ceiling and wallpapered walls.
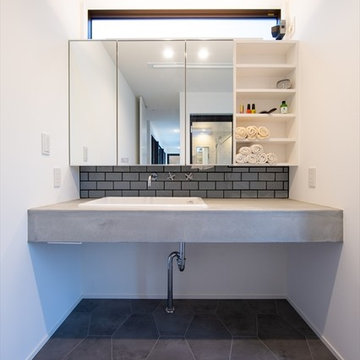
Photo of a medium sized retro cloakroom in Other with open cabinets, white cabinets, grey tiles, slate flooring, concrete worktops, grey floors, grey worktops, white walls and a vessel sink.
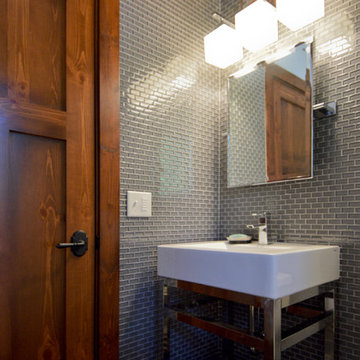
Rustic cloakroom in Minneapolis with grey tiles, glass tiles, grey walls, slate flooring, a pedestal sink and multi-coloured floors.
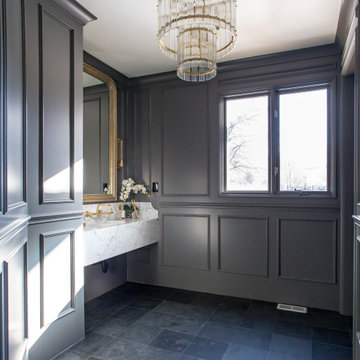
Formal powder room, floating marble sink, wall mounted sink faucet, glass chandelier, slate tile floor
Photo of a medium sized traditional cloakroom in Denver with a bidet, grey walls, slate flooring, a submerged sink, marble worktops, grey floors, grey worktops and a floating vanity unit.
Photo of a medium sized traditional cloakroom in Denver with a bidet, grey walls, slate flooring, a submerged sink, marble worktops, grey floors, grey worktops and a floating vanity unit.
Cloakroom with Lino Flooring and Slate Flooring Ideas and Designs
8