Cloakroom with Lino Flooring and Slate Flooring Ideas and Designs
Refine by:
Budget
Sort by:Popular Today
41 - 60 of 724 photos
Item 1 of 3

Photo of a medium sized rural cloakroom in Chicago with white walls, slate flooring, a trough sink, granite worktops, grey floors, grey worktops, a floating vanity unit and tongue and groove walls.
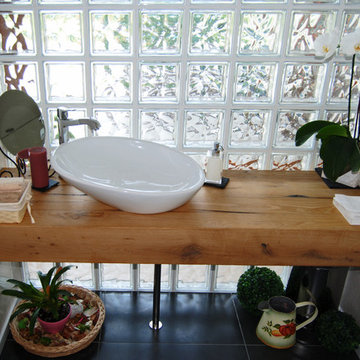
Incontro - Definizioni e Progettazione - Produzione - Montaggio..ORA GODITELA!
La tua casa chiavi in mano. Scegli il tuo percorso..
Abitazione con struttura in legno realizzata a Flaibano (Ud)
Sistema costruttivo: Bio T-34
Progettista Architettonico: Arch. Paolo Fenos
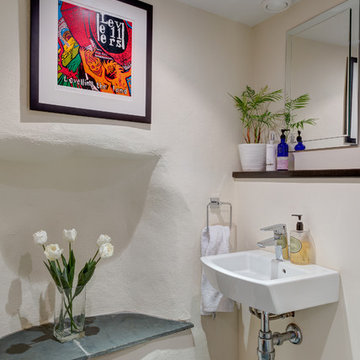
A wonderful little room with a niche believe to have been the original site of a built-in bread-oven. Photo Styling Jan Cadle, Colin Cadle Photography
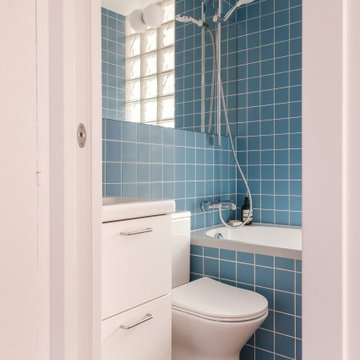
This is an example of a small classic cloakroom in Paris with beaded cabinets, white cabinets, blue tiles, blue walls, lino flooring, a built-in sink, brown floors and a floating vanity unit.

This bright powder bath is an ode to modern farmhouse with shiplap walls and patterned tile floors. The custom iron and white oak vanity adds a soft modern element.
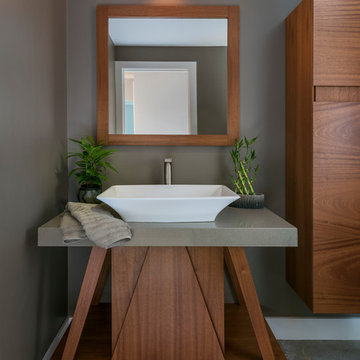
Design ideas for a small world-inspired cloakroom in Boston with flat-panel cabinets, dark wood cabinets, a one-piece toilet, grey walls, slate flooring, a vessel sink, limestone worktops, grey floors and grey worktops.
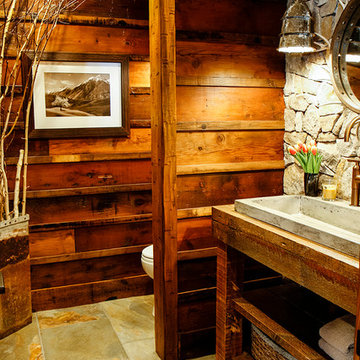
Custom designed powder room with rustic accents and lighting.
Photo of a medium sized rustic cloakroom in Other with grey tiles, stone tiles, brown walls, slate flooring, wooden worktops and brown worktops.
Photo of a medium sized rustic cloakroom in Other with grey tiles, stone tiles, brown walls, slate flooring, wooden worktops and brown worktops.

Photo by 吉田誠
This is an example of a small contemporary cloakroom in Yokohama with flat-panel cabinets, medium wood cabinets, a one-piece toilet, lino flooring and black floors.
This is an example of a small contemporary cloakroom in Yokohama with flat-panel cabinets, medium wood cabinets, a one-piece toilet, lino flooring and black floors.

Design ideas for a small rustic cloakroom in Other with open cabinets, black cabinets, beige walls, slate flooring, a vessel sink, wooden worktops, brown floors and brown worktops.
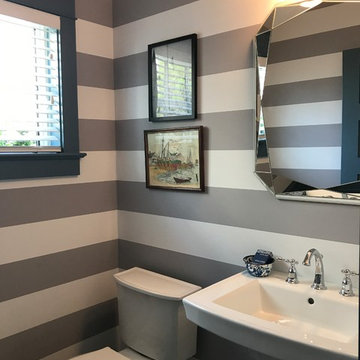
Todd Tully Danner
Photo of a medium sized beach style cloakroom in Other with a two-piece toilet, multi-coloured walls, slate flooring, a pedestal sink and grey floors.
Photo of a medium sized beach style cloakroom in Other with a two-piece toilet, multi-coloured walls, slate flooring, a pedestal sink and grey floors.
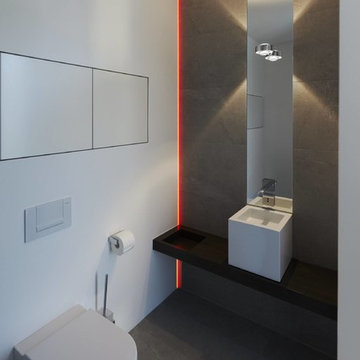
Design ideas for a contemporary cloakroom in Other with a wall mounted toilet, grey tiles, white walls, slate flooring and a vessel sink.
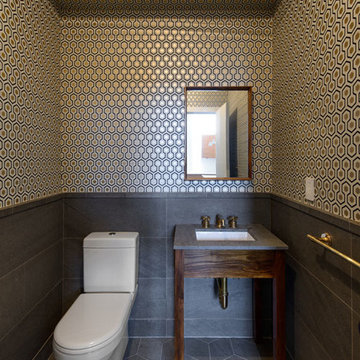
The powder room includes simple brass fixtures in contrast to a geometric wallpaper and corresponding floor pattern.
Photos: Alan Tansey
Inspiration for a small contemporary cloakroom in New York with a two-piece toilet, grey tiles, multi-coloured walls, slate flooring, solid surface worktops and a submerged sink.
Inspiration for a small contemporary cloakroom in New York with a two-piece toilet, grey tiles, multi-coloured walls, slate flooring, solid surface worktops and a submerged sink.
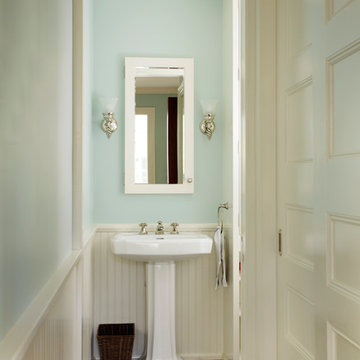
Design ideas for a medium sized classic cloakroom with blue walls, slate flooring, a pedestal sink, solid surface worktops and grey floors.
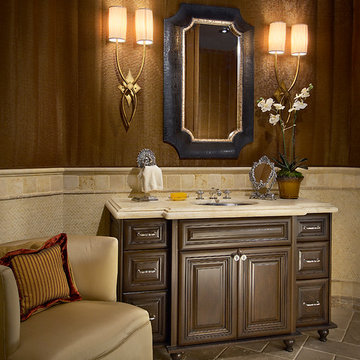
Medium sized classic cloakroom in Phoenix with freestanding cabinets, brown cabinets, brown walls, lino flooring, a submerged sink and marble worktops.
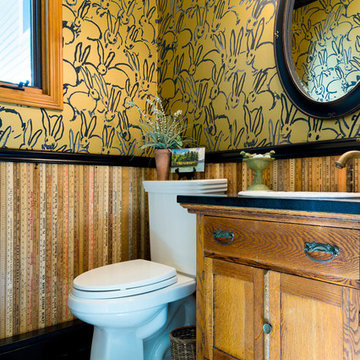
A small powder room is paneled in vintage yardsticks collected for years from all over the country! 95 sticks. Black baseboard and chair rail accentuate the whimsical bunny wallpaper and tin ceiling. The floor is old linoleum painted in a colorful check pattern.
Lensi Designs Photography
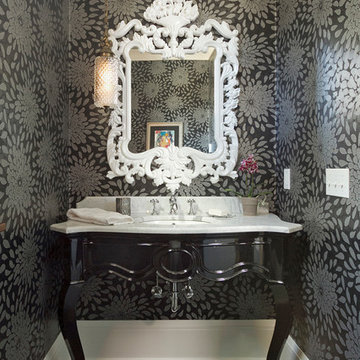
Seth Hannula
Design ideas for a traditional cloakroom in Minneapolis with freestanding cabinets, multi-coloured walls, slate flooring and white worktops.
Design ideas for a traditional cloakroom in Minneapolis with freestanding cabinets, multi-coloured walls, slate flooring and white worktops.
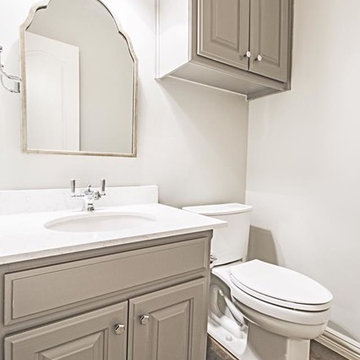
Danielle Khoury
Small traditional cloakroom in Dallas with raised-panel cabinets, grey cabinets, a two-piece toilet, grey tiles, porcelain tiles, grey walls, slate flooring, a submerged sink and engineered stone worktops.
Small traditional cloakroom in Dallas with raised-panel cabinets, grey cabinets, a two-piece toilet, grey tiles, porcelain tiles, grey walls, slate flooring, a submerged sink and engineered stone worktops.
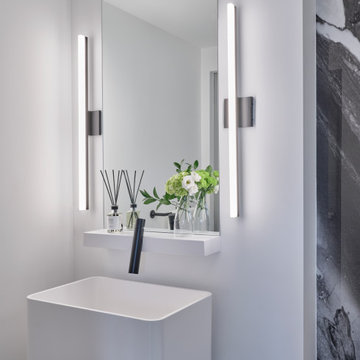
Yorkville Modern Condo powder room
This is an example of a medium sized contemporary cloakroom in Toronto with white cabinets, black tiles, glass sheet walls, white walls, slate flooring, a pedestal sink, black floors and a freestanding vanity unit.
This is an example of a medium sized contemporary cloakroom in Toronto with white cabinets, black tiles, glass sheet walls, white walls, slate flooring, a pedestal sink, black floors and a freestanding vanity unit.
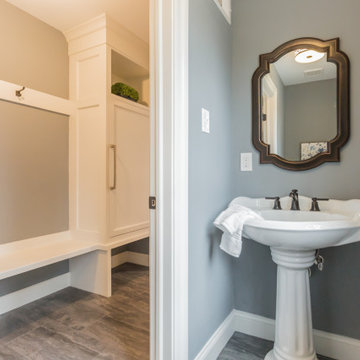
With family life and entertaining in mind, we built this 4,000 sq. ft., 4 bedroom, 3 full baths and 2 half baths house from the ground up! To fit in with the rest of the neighborhood, we constructed an English Tudor style home, but updated it with a modern, open floor plan on the first floor, bright bedrooms, and large windows throughout the home. What sets this home apart are the high-end architectural details that match the home’s Tudor exterior, such as the historically accurate windows encased in black frames. The stunning craftsman-style staircase is a post and rail system, with painted railings. The first floor was designed with entertaining in mind, as the kitchen, living, dining, and family rooms flow seamlessly. The home office is set apart to ensure a quiet space and has its own adjacent powder room. Another half bath and is located off the mudroom. Upstairs, the principle bedroom has a luxurious en-suite bathroom, with Carrera marble floors, furniture quality double vanity, and a large walk in shower. There are three other bedrooms, with a Jack-and-Jill bathroom and an additional hall bathroom.
Rudloff Custom Builders has won Best of Houzz for Customer Service in 2014, 2015 2016, 2017, 2019, and 2020. We also were voted Best of Design in 2016, 2017, 2018, 2019 and 2020, which only 2% of professionals receive. Rudloff Custom Builders has been featured on Houzz in their Kitchen of the Week, What to Know About Using Reclaimed Wood in the Kitchen as well as included in their Bathroom WorkBook article. We are a full service, certified remodeling company that covers all of the Philadelphia suburban area. This business, like most others, developed from a friendship of young entrepreneurs who wanted to make a difference in their clients’ lives, one household at a time. This relationship between partners is much more than a friendship. Edward and Stephen Rudloff are brothers who have renovated and built custom homes together paying close attention to detail. They are carpenters by trade and understand concept and execution. Rudloff Custom Builders will provide services for you with the highest level of professionalism, quality, detail, punctuality and craftsmanship, every step of the way along our journey together.
Specializing in residential construction allows us to connect with our clients early in the design phase to ensure that every detail is captured as you imagined. One stop shopping is essentially what you will receive with Rudloff Custom Builders from design of your project to the construction of your dreams, executed by on-site project managers and skilled craftsmen. Our concept: envision our client’s ideas and make them a reality. Our mission: CREATING LIFETIME RELATIONSHIPS BUILT ON TRUST AND INTEGRITY.
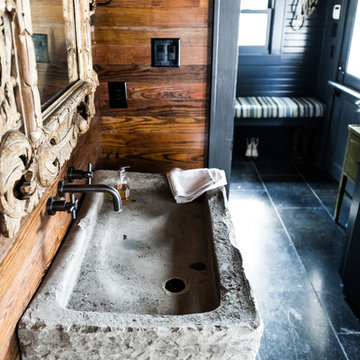
Medium sized rustic cloakroom in Dallas with slate flooring, a trough sink, limestone worktops, black floors, grey worktops, open cabinets, black cabinets, a two-piece toilet and brown walls.
Cloakroom with Lino Flooring and Slate Flooring Ideas and Designs
3