Cloakroom with Lino Flooring and Slate Flooring Ideas and Designs
Refine by:
Budget
Sort by:Popular Today
61 - 80 of 724 photos
Item 1 of 3
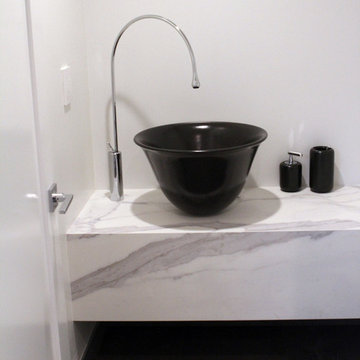
Black ceramic vessel sink.
Photo Credit:Tom Horyn
Design ideas for a small contemporary cloakroom in San Francisco with white tiles, stone slabs, white walls, slate flooring, a vessel sink, marble worktops, grey floors and grey worktops.
Design ideas for a small contemporary cloakroom in San Francisco with white tiles, stone slabs, white walls, slate flooring, a vessel sink, marble worktops, grey floors and grey worktops.

Photo of a small modern cloakroom in New York with open cabinets, a two-piece toilet, multi-coloured walls, slate flooring, a vessel sink, marble worktops, black floors and white worktops.
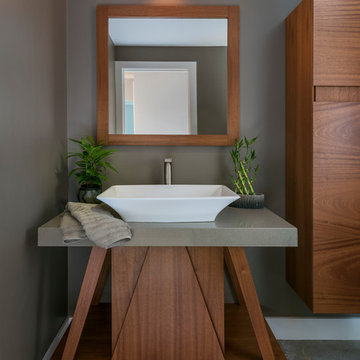
Design ideas for a small world-inspired cloakroom in Boston with flat-panel cabinets, dark wood cabinets, a one-piece toilet, grey walls, slate flooring, a vessel sink, limestone worktops, grey floors and grey worktops.

360-Vip Photography - Dean Riedel
Schrader & Co - Remodeler
Inspiration for a small classic cloakroom in Minneapolis with flat-panel cabinets, medium wood cabinets, pink walls, slate flooring, a vessel sink, wooden worktops, black floors and brown worktops.
Inspiration for a small classic cloakroom in Minneapolis with flat-panel cabinets, medium wood cabinets, pink walls, slate flooring, a vessel sink, wooden worktops, black floors and brown worktops.

Small traditional cloakroom in Minneapolis with shaker cabinets, brown walls, a vessel sink, black worktops, distressed cabinets, slate flooring, engineered stone worktops and grey floors.
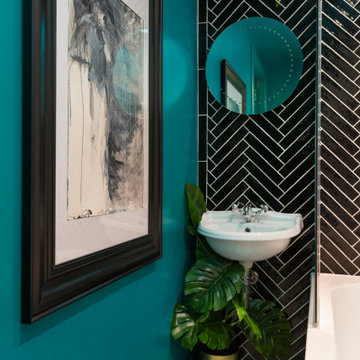
A small but fully equipped bathroom with a warm, bluish green on the walls and ceiling. Geometric tile patterns are balanced out with plants and pale wood to keep a natural feel in the space.
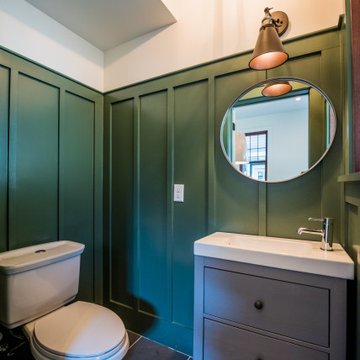
This custom urban infill cedar cottage is thoughtfully designed to allow the owner to take advantage of a prime location, while enjoying beautiful landscaping and minimal maintenance. The home is 1,051 sq ft, with 2 bedrooms and 1.5 bathrooms. This powder room off the kitchen/ great room carries the SW Rosemary color into the wall panels.

This is an example of a small world-inspired cloakroom in Boston with flat-panel cabinets, dark wood cabinets, a one-piece toilet, grey walls, slate flooring, a vessel sink, limestone worktops, grey floors and grey worktops.
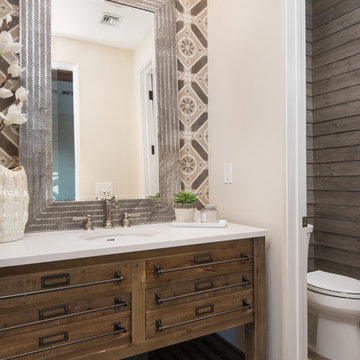
Photo of a mediterranean cloakroom in Phoenix with freestanding cabinets, medium wood cabinets, a two-piece toilet, slate flooring, a submerged sink, beige floors, beige walls and white worktops.
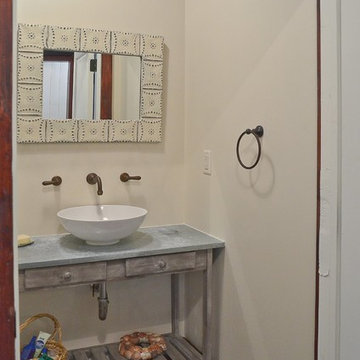
Design ideas for a small classic cloakroom in Orange County with flat-panel cabinets, grey cabinets, a two-piece toilet, beige walls, slate flooring, a submerged sink, concrete worktops and grey floors.

A contemporary powder room with bold wallpaper, Photography by Susie Brenner
Medium sized classic cloakroom in Denver with recessed-panel cabinets, blue cabinets, white tiles, ceramic tiles, multi-coloured walls, slate flooring, a built-in sink, solid surface worktops, grey floors and white worktops.
Medium sized classic cloakroom in Denver with recessed-panel cabinets, blue cabinets, white tiles, ceramic tiles, multi-coloured walls, slate flooring, a built-in sink, solid surface worktops, grey floors and white worktops.
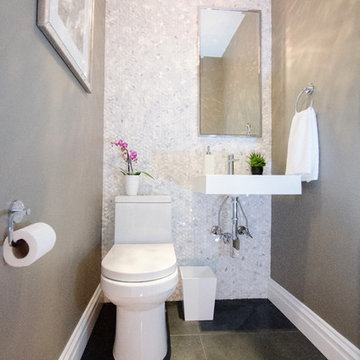
Photo of a small modern cloakroom in New York with a wall-mounted sink, a one-piece toilet, white tiles, mosaic tiles, grey walls and slate flooring.
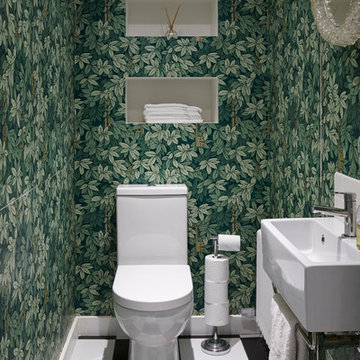
What struck us strange about this property was that it was a beautiful period piece but with the darkest and smallest kitchen considering it's size and potential. We had a quite a few constrictions on the extension but in the end we managed to provide a large bright kitchen/dinning area with direct access to a beautiful garden and keeping the 'new ' in harmony with the existing building. We also expanded a small cellar into a large and functional Laundry room with a cloakroom bathroom.
Jake Fitzjones Photography Ltd

hall powder room with tiled accent wall, vessel sink, live edge walnut plank with brass thru-wall faucet
Medium sized rural cloakroom in Boston with grey tiles, ceramic tiles, white walls, slate flooring, a vessel sink, wooden worktops, black floors, brown worktops and a floating vanity unit.
Medium sized rural cloakroom in Boston with grey tiles, ceramic tiles, white walls, slate flooring, a vessel sink, wooden worktops, black floors, brown worktops and a floating vanity unit.
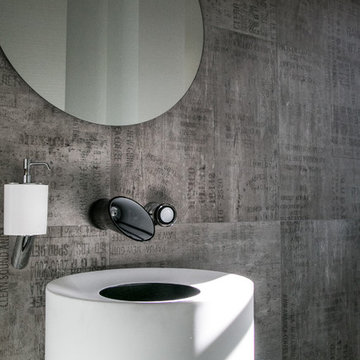
This house was a new construction and we met with the clients from the beginning of the project. We planned and selected the materials for their home including tiles (all the main floors, bathroom floors, shower walls, & kitchen), fixtures, kitchen, baths, interior doors, main door, furniture for the living room area, area rug, accessories (vases inside and outside).
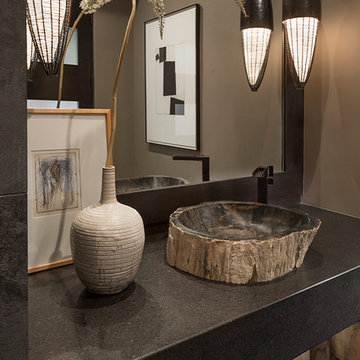
Design ideas for a medium sized modern cloakroom in Phoenix with beige walls, slate flooring, a vessel sink, concrete worktops and black floors.
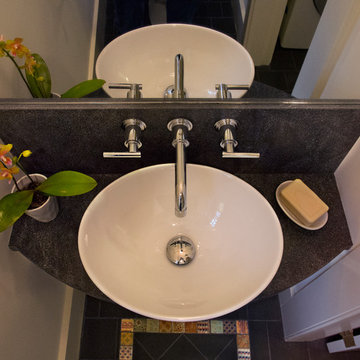
Design ideas for a small traditional cloakroom in Boston with white walls, a vessel sink, granite worktops, multi-coloured tiles, ceramic tiles and slate flooring.
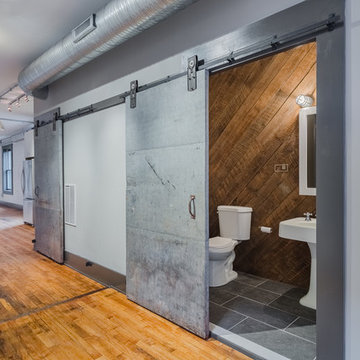
Inspiration for a medium sized urban cloakroom in Baltimore with a two-piece toilet, grey tiles, grey walls, slate flooring and a pedestal sink.
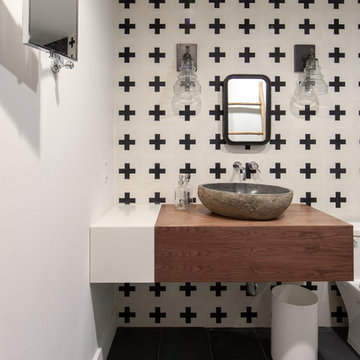
Inspiration for a farmhouse cloakroom in Charlotte with medium wood cabinets, black and white tiles, white walls, slate flooring, a vessel sink, wooden worktops, grey floors and brown worktops.
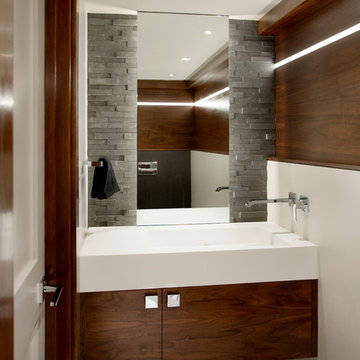
This is an example of a small contemporary cloakroom in Boston with flat-panel cabinets, medium wood cabinets, white walls, slate flooring, an integrated sink and engineered stone worktops.
Cloakroom with Lino Flooring and Slate Flooring Ideas and Designs
4