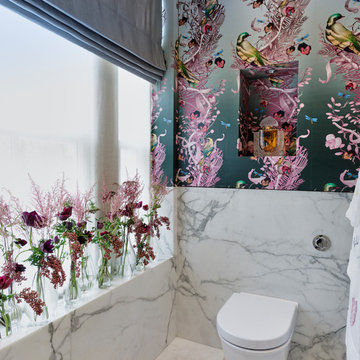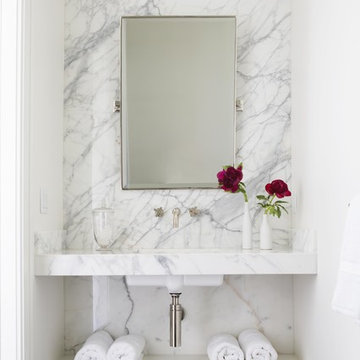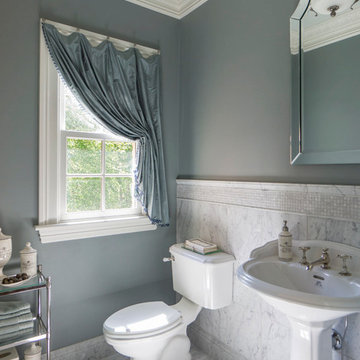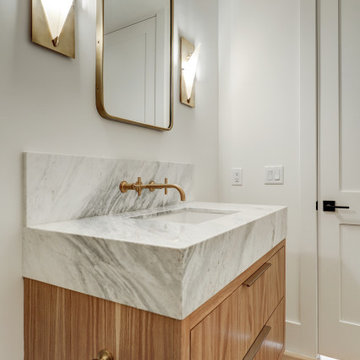Cloakroom with Marble Tiles Ideas and Designs

The ultimate powder room. A celebration of beautiful materials, we keep the colours very restrained as the flooring is such an eyecatcher. But the space is both luxurious and dramatic. The bespoke marble floating vanity unit, with functional storage, is both functional and beautiful. The full-height mirror opens the space, adding height and drama. the brushed brass tap gives a sense of luxury and compliments the simple Murano glass pendant.

Powder Room
Photo of a traditional cloakroom in San Diego with freestanding cabinets, black cabinets, a one-piece toilet, white tiles, marble flooring, a submerged sink, marble worktops and marble tiles.
Photo of a traditional cloakroom in San Diego with freestanding cabinets, black cabinets, a one-piece toilet, white tiles, marble flooring, a submerged sink, marble worktops and marble tiles.

Angle Eye Photography
Design ideas for a traditional cloakroom in Philadelphia with freestanding cabinets, marble worktops, white tiles, marble tiles and white worktops.
Design ideas for a traditional cloakroom in Philadelphia with freestanding cabinets, marble worktops, white tiles, marble tiles and white worktops.

This project was not only full of many bathrooms but also many different aesthetics. The goals were fourfold, create a new master suite, update the basement bath, add a new powder bath and my favorite, make them all completely different aesthetics.
Primary Bath-This was originally a small 60SF full bath sandwiched in between closets and walls of built-in cabinetry that blossomed into a 130SF, five-piece primary suite. This room was to be focused on a transitional aesthetic that would be adorned with Calcutta gold marble, gold fixtures and matte black geometric tile arrangements.
Powder Bath-A new addition to the home leans more on the traditional side of the transitional movement using moody blues and greens accented with brass. A fun play was the asymmetry of the 3-light sconce brings the aesthetic more to the modern side of transitional. My favorite element in the space, however, is the green, pink black and white deco tile on the floor whose colors are reflected in the details of the Australian wallpaper.
Hall Bath-Looking to touch on the home's 70's roots, we went for a mid-mod fresh update. Black Calcutta floors, linear-stacked porcelain tile, mixed woods and strong black and white accents. The green tile may be the star but the matte white ribbed tiles in the shower and behind the vanity are the true unsung heroes.

Dramatic transformation of a builder's powder room into an elegant and unique space inspired by faraway lands and times. The intense cobalt blue color complements the intricate stone work and creates a luxurious and exotic ambiance.
Bob Narod, Photographer

Inspiration for a medium sized modern cloakroom in Miami with grey cabinets, grey tiles, marble tiles, white walls, concrete flooring, a submerged sink, marble worktops, black floors and grey worktops.

Gorgeous powder bathroom vanity with custom vessel sink and marble backsplash tile.
Expansive romantic cloakroom in Phoenix with flat-panel cabinets, brown cabinets, a one-piece toilet, multi-coloured tiles, marble tiles, beige walls, marble flooring, a vessel sink, quartz worktops, white floors and multi-coloured worktops.
Expansive romantic cloakroom in Phoenix with flat-panel cabinets, brown cabinets, a one-piece toilet, multi-coloured tiles, marble tiles, beige walls, marble flooring, a vessel sink, quartz worktops, white floors and multi-coloured worktops.

Fresh flowers and the intricate wallpaper design capture the wonder of nature.
Jake Fitzjones Photography Ltd
This is an example of a small world-inspired cloakroom in London with multi-coloured walls, marble flooring, white floors, a one-piece toilet and marble tiles.
This is an example of a small world-inspired cloakroom in London with multi-coloured walls, marble flooring, white floors, a one-piece toilet and marble tiles.

The old wine bar took up to much space and was out dated. A new refreshed look with a bit of bling helps to add a focal point to the room. The wine bar and powder room are adjacent to one another so creating a cohesive, elegant look was needed. The wine bar cabinets are glazed, distressed and antiqued to create an old world feel. This is balanced with iridescent tile so the look doesn't feel to rustic. The powder room is marble using different sizes for interest, and accented with a feature wall of marble mosaic. A mirrored tile is used in the shower to complete the elegant look.

Photo of a small classic cloakroom in New York with grey tiles, white tiles, marble tiles, white walls, porcelain flooring, a submerged sink, marble worktops and black floors.

This is an example of a classic cloakroom in San Francisco with open cabinets, a one-piece toilet, marble flooring, a pedestal sink, white floors and marble tiles.

Powder Room remodeled in gray and white tile. Silver gray grasscloth wallpaper gives it texture. Floating cabinet with white marble countertop keeps it light and bright. Gray and white stone tile backsplash gives it drama. Vessel sink keeps in contemporary as does the long polished nickel towels bars.
Tom Marks Photography

Clean lines in this traditional Mt. Pleasant bath remodel.
Small victorian cloakroom in DC Metro with a wall-mounted sink, a two-piece toilet, black and white tiles, grey tiles, white walls, marble flooring, marble tiles and a dado rail.
Small victorian cloakroom in DC Metro with a wall-mounted sink, a two-piece toilet, black and white tiles, grey tiles, white walls, marble flooring, marble tiles and a dado rail.

Mosaic tile flooring, a marble wainscot and dramatic black and white floral wallpaper create a stunning powder bath.
Small contemporary cloakroom in Phoenix with freestanding cabinets, black cabinets, a one-piece toilet, black and white tiles, marble tiles, multi-coloured walls, marble flooring, a submerged sink, marble worktops, multi-coloured floors, black worktops, a freestanding vanity unit and wallpapered walls.
Small contemporary cloakroom in Phoenix with freestanding cabinets, black cabinets, a one-piece toilet, black and white tiles, marble tiles, multi-coloured walls, marble flooring, a submerged sink, marble worktops, multi-coloured floors, black worktops, a freestanding vanity unit and wallpapered walls.

This powder room is the perfect companion to the kitchen in terms of aesthetic. Pewter green by Sherwin Williams from the kitchen cabinets is here on the walls balanced by a marble with brass accent chevron tile covering the entire vanity wall. Walnut vanity, white quartz countertop, and black and brass hardware and accessories.

Mid-century modern powder room project with marble mosaic tile behind the mirror with black & gold fixtures, two tone vanity light and white vanity.
Design ideas for a small midcentury cloakroom in DC Metro with white cabinets, a two-piece toilet, multi-coloured tiles, marble tiles, grey walls, marble flooring, a submerged sink, engineered stone worktops, grey floors, white worktops and a built in vanity unit.
Design ideas for a small midcentury cloakroom in DC Metro with white cabinets, a two-piece toilet, multi-coloured tiles, marble tiles, grey walls, marble flooring, a submerged sink, engineered stone worktops, grey floors, white worktops and a built in vanity unit.

The compact powder room shines with natural marble tile and floating vanity. Underlighting on the vanity and hanging pendants keep the space bright while ensuring a smooth, warm atmosphere.

This is an example of a small contemporary cloakroom in Phoenix with grey walls, a vessel sink, wooden worktops, open cabinets, a one-piece toilet, beige tiles, marble tiles, marble flooring, white floors and brown worktops.

Photo of a small traditional cloakroom in Moscow with flat-panel cabinets, beige cabinets, a wall mounted toilet, beige tiles, marble tiles, white walls, ceramic flooring, an integrated sink, marble worktops, beige floors, beige worktops, feature lighting, a floating vanity unit and wood walls.

Inspiration for a small traditional cloakroom in Houston with recessed-panel cabinets, light wood cabinets, marble tiles, marble worktops, grey worktops and a floating vanity unit.
Cloakroom with Marble Tiles Ideas and Designs
1