Cloakroom with Mosaic Tile Flooring Ideas and Designs
Refine by:
Budget
Sort by:Popular Today
1 - 20 of 1,109 photos
Item 1 of 2

Grass cloth wallpaper by Schumacher, a vintage dresser turned vanity from MegMade and lights from Hudson Valley pull together a powder room fit for guests.

The powder room is styled by the client and reflects their eclectic tastes....
Design ideas for a small contemporary cloakroom in Melbourne with green walls, mosaic tile flooring, an integrated sink, marble worktops, multi-coloured floors, green worktops and a built in vanity unit.
Design ideas for a small contemporary cloakroom in Melbourne with green walls, mosaic tile flooring, an integrated sink, marble worktops, multi-coloured floors, green worktops and a built in vanity unit.

Pour ce projet, nos clients souhaitaient personnaliser leur appartement en y apportant de la couleur et le rendre plus fonctionnel. Nous avons donc conçu de nombreuses menuiseries sur mesure et joué avec les couleurs en fonction des espaces.
Dans la pièce de vie, le bleu des niches de la bibliothèque contraste avec les touches orangées de la décoration et fait écho au mur mitoyen.
Côté salle à manger, le module de rangement aux lignes géométriques apporte une touche graphique. L’entrée et la cuisine ont elles aussi droit à leurs menuiseries sur mesure, avec des espaces de rangement fonctionnels et leur banquette pour plus de convivialité. En ce qui concerne les salles de bain, chacun la sienne ! Une dans les tons chauds, l’autre aux tons plus sobres.

Contemporary cloakroom in Grand Rapids with flat-panel cabinets, medium wood cabinets, a two-piece toilet, black and white tiles, white walls, mosaic tile flooring, a submerged sink, engineered stone worktops, black floors, white worktops and a built in vanity unit.

We picked out the sleek finishes and furniture in this new build Austin home to suit the client’s brief for a modern, yet comfortable home:
---
Project designed by Sara Barney’s Austin interior design studio BANDD DESIGN. They serve the entire Austin area and its surrounding towns, with an emphasis on Round Rock, Lake Travis, West Lake Hills, and Tarrytown.
For more about BANDD DESIGN, click here: https://bandddesign.com/
To learn more about this project, click here: https://bandddesign.com/chloes-bloom-new-build/

Photo of a small traditional cloakroom in Nashville with shaker cabinets, white cabinets, a two-piece toilet, white walls, mosaic tile flooring, a pedestal sink, white floors and wallpapered walls.

This is an example of a traditional cloakroom in Minneapolis with shaker cabinets, light wood cabinets, a two-piece toilet, black walls, mosaic tile flooring, a submerged sink, white floors, white worktops, a built in vanity unit and tongue and groove walls.

This powder room is decorated in unusual dark colors that evoke a feeling of comfort and warmth. Despite the abundance of dark surfaces, the room does not seem dull and cramped thanks to the large window, stylish mirror, and sparkling tile surfaces that perfectly reflect the rays of daylight. Our interior designers placed here only the most necessary furniture pieces so as not to clutter up this powder room.
Don’t miss the chance to elevate your powder interior design as well together with the top Grandeur Hills Group interior designers!

Photography: Steve Henke
Photo of a classic cloakroom in Minneapolis with recessed-panel cabinets, dark wood cabinets, multi-coloured walls, mosaic tile flooring, a submerged sink, black floors and white worktops.
Photo of a classic cloakroom in Minneapolis with recessed-panel cabinets, dark wood cabinets, multi-coloured walls, mosaic tile flooring, a submerged sink, black floors and white worktops.
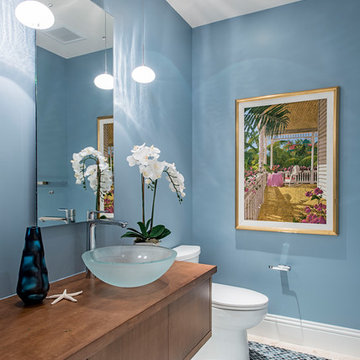
Design ideas for a beach style cloakroom in Albuquerque with flat-panel cabinets, dark wood cabinets, blue walls, mosaic tile flooring, a vessel sink, wooden worktops, blue floors and brown worktops.
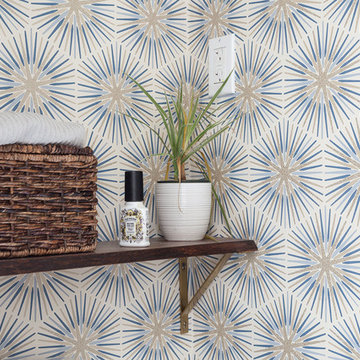
powder room with wall paper, corner sink and penny tiles.
Design ideas for a small midcentury cloakroom in DC Metro with a two-piece toilet, multi-coloured walls, a wall-mounted sink, white worktops, mosaic tile flooring, blue floors and wallpapered walls.
Design ideas for a small midcentury cloakroom in DC Metro with a two-piece toilet, multi-coloured walls, a wall-mounted sink, white worktops, mosaic tile flooring, blue floors and wallpapered walls.
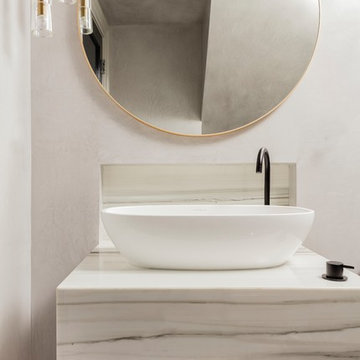
Photography by Michael J. Lee
Inspiration for a small classic cloakroom in Boston with a one-piece toilet, grey walls, mosaic tile flooring, a vessel sink, marble worktops and grey floors.
Inspiration for a small classic cloakroom in Boston with a one-piece toilet, grey walls, mosaic tile flooring, a vessel sink, marble worktops and grey floors.

Sky Blue Media
Inspiration for a medium sized traditional cloakroom in DC Metro with freestanding cabinets, grey tiles, ceramic tiles, a submerged sink, granite worktops, grey walls, mosaic tile flooring and distressed cabinets.
Inspiration for a medium sized traditional cloakroom in DC Metro with freestanding cabinets, grey tiles, ceramic tiles, a submerged sink, granite worktops, grey walls, mosaic tile flooring and distressed cabinets.

This cute cottage, one block from the beach, had not been updated in over 20 years. The homeowners finally decided that it was time to renovate after scrapping the idea of tearing the home down and starting over. Amazingly, they were able to give this house a fresh start with our input. We completed a full kitchen renovation and addition and updated 4 of their bathrooms. We added all new light fixtures, furniture, wallpaper, flooring, window treatments and tile. The mix of metals and wood brings a fresh vibe to the home. We loved working on this project and are so happy with the outcome!
Photographed by: James Salomon

Potomac, Maryland Transitional Powder Room
#JenniferGilmer -
http://www.gilmerkitchens.com/
Photography by Bob Narod
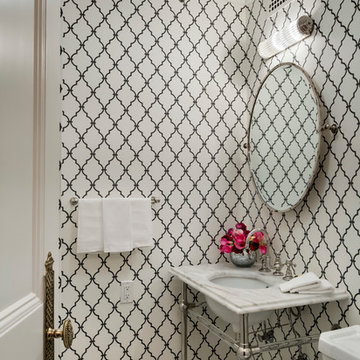
Woodruff-Brown Photography
Inspiration for a small traditional cloakroom in New York with a console sink, marble worktops, multi-coloured walls, mosaic tile flooring and white worktops.
Inspiration for a small traditional cloakroom in New York with a console sink, marble worktops, multi-coloured walls, mosaic tile flooring and white worktops.
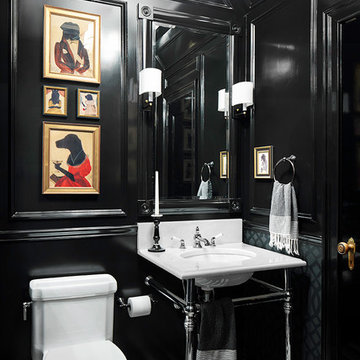
Donna Dotan Photography
Inspiration for a classic cloakroom in New York with a console sink, a one-piece toilet, black walls and mosaic tile flooring.
Inspiration for a classic cloakroom in New York with a console sink, a one-piece toilet, black walls and mosaic tile flooring.

Kim Sargent
Design ideas for a small world-inspired cloakroom in Wichita with a vessel sink, open cabinets, dark wood cabinets, multi-coloured walls, mosaic tile flooring, granite worktops, beige floors and black worktops.
Design ideas for a small world-inspired cloakroom in Wichita with a vessel sink, open cabinets, dark wood cabinets, multi-coloured walls, mosaic tile flooring, granite worktops, beige floors and black worktops.
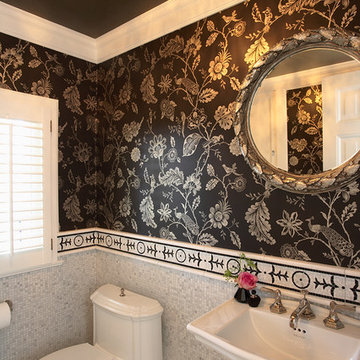
Architect: Cook Architectural Design Studio
General Contractor: Erotas Building Corp
Photo Credit: Susan Gilmore Photography
Photo of a classic cloakroom in Minneapolis with mosaic tiles, a pedestal sink, mosaic tile flooring and a one-piece toilet.
Photo of a classic cloakroom in Minneapolis with mosaic tiles, a pedestal sink, mosaic tile flooring and a one-piece toilet.
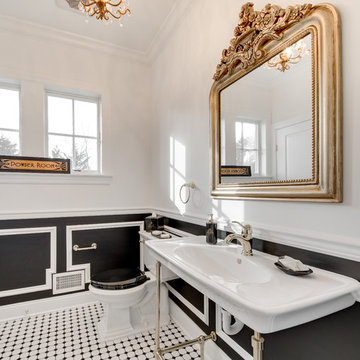
Joe DiDario Photography
Design ideas for a classic cloakroom in New York with a two-piece toilet, white walls, mosaic tile flooring, a wall-mounted sink, white floors and a dado rail.
Design ideas for a classic cloakroom in New York with a two-piece toilet, white walls, mosaic tile flooring, a wall-mounted sink, white floors and a dado rail.
Cloakroom with Mosaic Tile Flooring Ideas and Designs
1