Cloakroom with Multi-coloured Tiles and a Drop Ceiling Ideas and Designs
Refine by:
Budget
Sort by:Popular Today
1 - 20 of 35 photos
Item 1 of 3

Have you ever had a powder room that’s just too small? A clever way to fix that is to break into the adjacent room! This powder room shared a wall with the water heater closet, so we relocated the water heater and used that closet space to add a sink area. Instant size upgrade!

This project was not only full of many bathrooms but also many different aesthetics. The goals were fourfold, create a new master suite, update the basement bath, add a new powder bath and my favorite, make them all completely different aesthetics.
Primary Bath-This was originally a small 60SF full bath sandwiched in between closets and walls of built-in cabinetry that blossomed into a 130SF, five-piece primary suite. This room was to be focused on a transitional aesthetic that would be adorned with Calcutta gold marble, gold fixtures and matte black geometric tile arrangements.
Powder Bath-A new addition to the home leans more on the traditional side of the transitional movement using moody blues and greens accented with brass. A fun play was the asymmetry of the 3-light sconce brings the aesthetic more to the modern side of transitional. My favorite element in the space, however, is the green, pink black and white deco tile on the floor whose colors are reflected in the details of the Australian wallpaper.
Hall Bath-Looking to touch on the home's 70's roots, we went for a mid-mod fresh update. Black Calcutta floors, linear-stacked porcelain tile, mixed woods and strong black and white accents. The green tile may be the star but the matte white ribbed tiles in the shower and behind the vanity are the true unsung heroes.
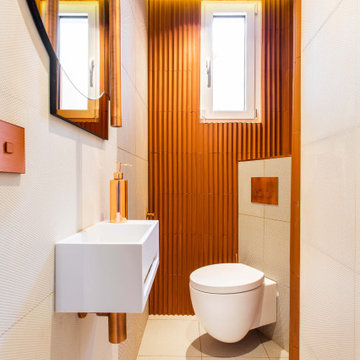
This is an example of a medium sized contemporary cloakroom in Paris with a wall mounted toilet, multi-coloured tiles, ceramic tiles, porcelain flooring, a wall-mounted sink, multi-coloured floors, multi-coloured worktops and a drop ceiling.
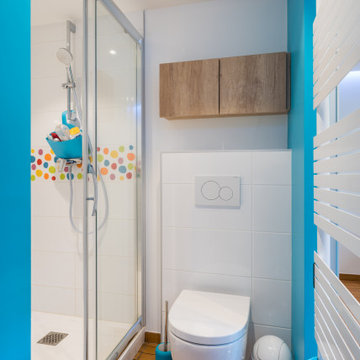
Medium sized cloakroom in Lyon with flat-panel cabinets, light wood cabinets, a wall mounted toilet, multi-coloured tiles, blue walls, wood-effect flooring, a console sink, brown floors, white worktops, a freestanding vanity unit and a drop ceiling.
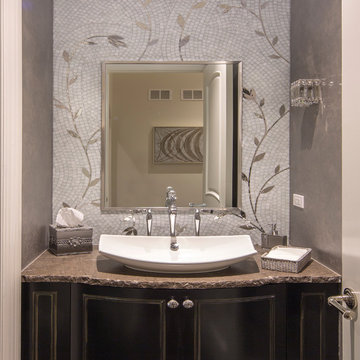
Photo of a cloakroom in Chicago with recessed-panel cabinets, black cabinets, multi-coloured tiles, mosaic tiles, multi-coloured walls, dark hardwood flooring, a vessel sink, brown floors, brown worktops, a freestanding vanity unit and a drop ceiling.
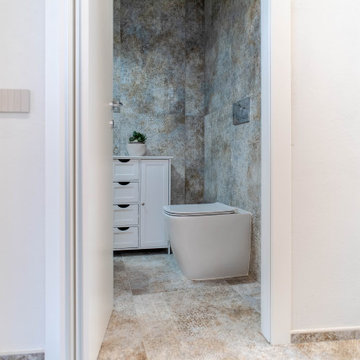
This is an example of a small modern cloakroom in Milan with white cabinets, a one-piece toilet, multi-coloured tiles, porcelain tiles, porcelain flooring, a wall-mounted sink, multi-coloured floors, white worktops, a freestanding vanity unit and a drop ceiling.
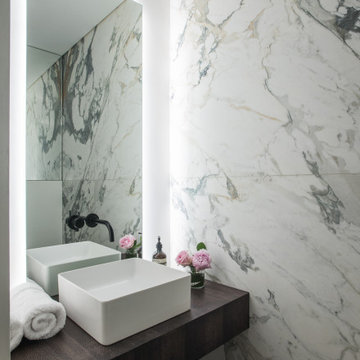
Stunning guest bathroom design which combines luxurious materials and fittings with floating warm timber counter and clever lighting design.
Design ideas for a small contemporary cloakroom in London with open cabinets, dark wood cabinets, a wall mounted toilet, multi-coloured tiles, marble tiles, multi-coloured walls, porcelain flooring, a console sink, wooden worktops, black floors, brown worktops, a floating vanity unit and a drop ceiling.
Design ideas for a small contemporary cloakroom in London with open cabinets, dark wood cabinets, a wall mounted toilet, multi-coloured tiles, marble tiles, multi-coloured walls, porcelain flooring, a console sink, wooden worktops, black floors, brown worktops, a floating vanity unit and a drop ceiling.

Great facelift for this powder room
Photo of a small modern cloakroom in Toronto with open cabinets, brown cabinets, a one-piece toilet, multi-coloured tiles, porcelain flooring, engineered stone worktops, turquoise floors, a built in vanity unit, a drop ceiling and wallpapered walls.
Photo of a small modern cloakroom in Toronto with open cabinets, brown cabinets, a one-piece toilet, multi-coloured tiles, porcelain flooring, engineered stone worktops, turquoise floors, a built in vanity unit, a drop ceiling and wallpapered walls.
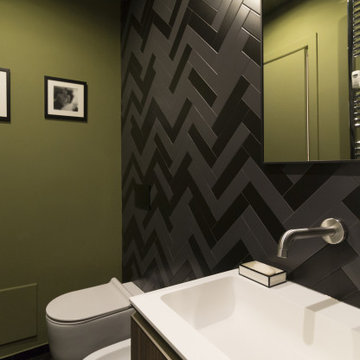
Un dettaglio del bagno di servizio di Mac MaHome. Le piastrelle a lisca di pesche poste a pavimento continuano anche a parete, in netto contrasto con il verde della pittura. Per la rubinetteria si è scelto un acciaio, per riprendere quello del termosifone preesistente che si è scelto di mantenere.
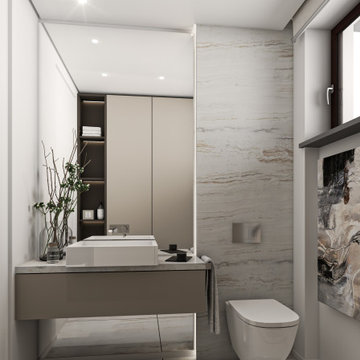
This is an example of a small contemporary cloakroom in Turin with flat-panel cabinets, brown cabinets, a wall mounted toilet, multi-coloured tiles, porcelain tiles, white walls, porcelain flooring, a vessel sink, marble worktops, multi-coloured floors, beige worktops, a floating vanity unit and a drop ceiling.
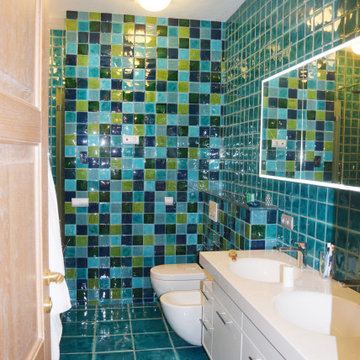
Квартира 120 м2 для творческой многодетной семьи. Дом современной постройки расположен в исторической части Москвы – на Патриарших прудах. В интерьере удалось соединить классические и современные элементы. Гостиная , спальня родителей и младшей дочери выполнены с применением элементов классики, а общие пространства, комнаты детей – подростков , в современном , скандинавском стиле. В столовой хорошо вписался в интерьер антикварный буфет, который совсем не спорит с окружающей современной мебелью. Мебель во всех комнатах выполнена по индивидуальному проекту, что позволило максимально эффективно использовать пространство. При оформлении квартиры использованы в основном экологически чистые материалы - дерево, натуральный камень, льняные и хлопковые ткани.
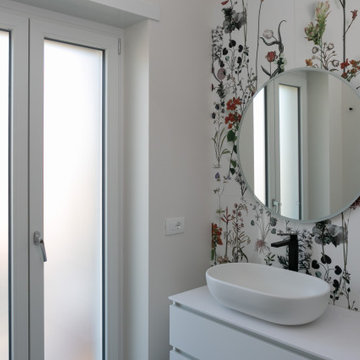
Inspiration for a medium sized modern cloakroom in Rome with flat-panel cabinets, beige cabinets, a two-piece toilet, multi-coloured tiles, ceramic tiles, white walls, porcelain flooring, a vessel sink, quartz worktops, grey floors, white worktops, a floating vanity unit and a drop ceiling.

Inspiration for a small contemporary cloakroom in Other with open cabinets, white cabinets, a wall mounted toilet, multi-coloured tiles, ceramic tiles, multi-coloured walls, light hardwood flooring, a vessel sink, engineered stone worktops, white worktops, a floating vanity unit and a drop ceiling.
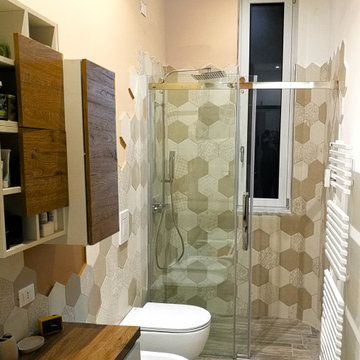
Photo of a small modern cloakroom in Milan with flat-panel cabinets, porcelain flooring, brown floors, a drop ceiling, white cabinets, a wall mounted toilet, multi-coloured tiles, porcelain tiles, beige walls, a vessel sink, wooden worktops, brown worktops and a floating vanity unit.
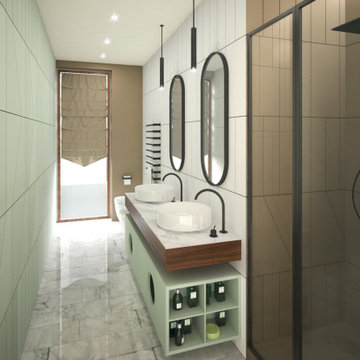
Il bagno di servizio del progetto IN.TRO è caratterizzato dal mobile progettato su misura e pensato per contenere al suo interno una lettiera per i gatti di casa. I due fori sulla parte frontale sono difatti l'ingresso e l'uscita per i piccoli e simpatici protagonisti di casa. Da questa simmetria si è poi deciso di disporre il doppio lavabo da appoggio, le rubinetterie nere che riprendono il doppio specchio e la doppia illuminazione a rafforzano il concetto di simmetria rispetto al mobile. Tutto il resto del bagno è caratterizzato dall'utilizzo di gres porcellanato con un andamento fintamente irregolare e geometrico. I diversi colori (verde menta, bianco e marrone), caratterizzano le diverse pareti e le diverse funzioni contenute nel bagno, come la doccia. Il pavimento è in marmo di recupero, esso vieni difatti smontato dall'ingresso di casa e riutilizzato in questo contesto.
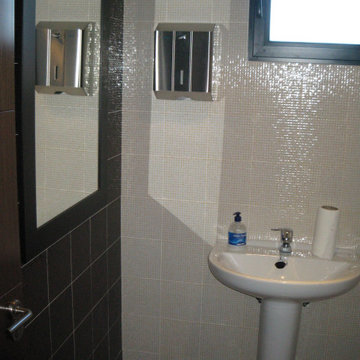
Acondicionamiento de nave para uso de oficina de
unos 275 metros cuadrados construidos en dos plantas. Se realizaron todos los acabados de la nave,
encargándonos incluso del suministro y colocación de todo el mobiliario.
Revestimiento decorativo de fibra de vidrio. Ideal para paredes o techos interiores en edificios nuevos o antiguos. En combinación con pinturas de alta calidad aportan a cada ambiente un carácter personal además de proporcionar una protección especial en paredes para zonas de tráfico intenso, así como, la eliminación de fisuras. Estable, resistente y permeable al vapor.
Suministro y colocación de alicatado con azulejo liso, recibido con mortero de cemento, extendido sobre toda la cara posterior de la pieza y ajustado a punta de paleta, rellenando con el mismo mortero los huecos que pudieran quedar. Incluso parte proporcional de preparación de la superficie soporte mediante humedecido de la fábrica, salpicado con mortero de cemento fluido y repicado de la superficie de elementos de hormigón; replanteo, cortes, cantoneras de PVC, y juntas; rejuntado con lechada de cemento blanco.
Suministro y colocación de pavimento laminado, de lamas, resistencia a la abrasión AC4, formado por tablero hidrófugo, de 3 tablillas, cara superior de laminado decorativo de una capa superficial de protección plástica. Todo el conjunto instalado en sistema flotante machihembrado sobre manta de espuma, para aislamiento a ruido de impacto. Incluso parte proporcional de molduras cubrejuntas, y accesorios de montaje para el pavimento laminado.
Solado porcelanato en dos colores, acabado pulido. Incluso cortes especiales circulares.
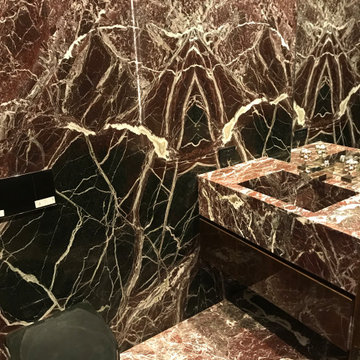
A powder room made of Rosso Levanto marble, including a vanity box with a fully integrated marble sink.
Medium sized modern cloakroom in New York with flat-panel cabinets, red cabinets, a one-piece toilet, multi-coloured tiles, marble tiles, multi-coloured walls, marble flooring, an integrated sink, marble worktops, multi-coloured floors, multi-coloured worktops, a floating vanity unit, a drop ceiling and panelled walls.
Medium sized modern cloakroom in New York with flat-panel cabinets, red cabinets, a one-piece toilet, multi-coloured tiles, marble tiles, multi-coloured walls, marble flooring, an integrated sink, marble worktops, multi-coloured floors, multi-coloured worktops, a floating vanity unit, a drop ceiling and panelled walls.
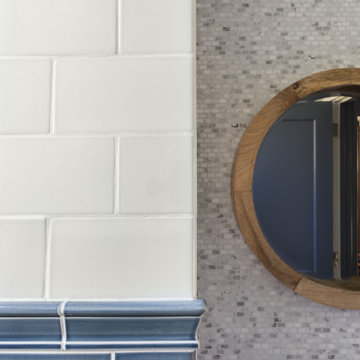
This powder room before-and-after takes my breath away! Dark blue handmade tiles ground the walls, and are balanced above with pale and ethereal sea mist toned tiles. Statuary marble in various forms from tile to mosaic maintain visual interest and classic sophistication.
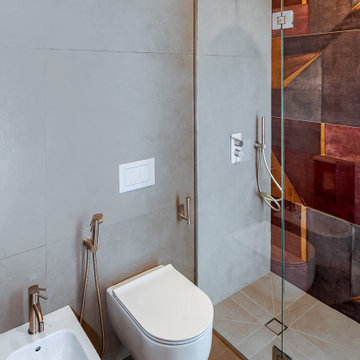
Bagno in camera con doccia a filo pavimento
Small contemporary cloakroom in Naples with beaded cabinets, blue cabinets, a wall mounted toilet, multi-coloured tiles, porcelain tiles, multi-coloured walls, porcelain flooring, a vessel sink, grey floors, a floating vanity unit and a drop ceiling.
Small contemporary cloakroom in Naples with beaded cabinets, blue cabinets, a wall mounted toilet, multi-coloured tiles, porcelain tiles, multi-coloured walls, porcelain flooring, a vessel sink, grey floors, a floating vanity unit and a drop ceiling.
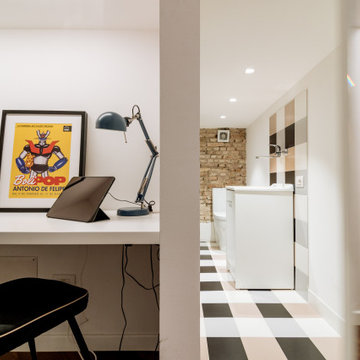
Inspiration for an eclectic cloakroom in Cagliari with flat-panel cabinets, white cabinets, multi-coloured tiles, ceramic tiles, ceramic flooring, multi-coloured floors, white worktops, a freestanding vanity unit and a drop ceiling.
Cloakroom with Multi-coloured Tiles and a Drop Ceiling Ideas and Designs
1