Cloakroom with Multi-coloured Tiles and a Submerged Sink Ideas and Designs
Refine by:
Budget
Sort by:Popular Today
1 - 20 of 402 photos
Item 1 of 3

Photo of a classic cloakroom in Austin with recessed-panel cabinets, blue cabinets, multi-coloured tiles, a submerged sink and white worktops.

Design ideas for a small farmhouse cloakroom in New York with shaker cabinets, blue cabinets, a two-piece toilet, multi-coloured tiles, porcelain tiles, white walls, medium hardwood flooring, a submerged sink, brown floors, white worktops and a freestanding vanity unit.

Inspiration for a medium sized midcentury cloakroom in Houston with white walls, flat-panel cabinets, dark wood cabinets, multi-coloured tiles, a submerged sink, beige floors, white worktops and a freestanding vanity unit.

Photography by: Steve Behal Photography Inc
Design ideas for a small traditional cloakroom in Other with a submerged sink, raised-panel cabinets, grey cabinets, engineered stone worktops, a one-piece toilet, multi-coloured tiles, grey walls, dark hardwood flooring and matchstick tiles.
Design ideas for a small traditional cloakroom in Other with a submerged sink, raised-panel cabinets, grey cabinets, engineered stone worktops, a one-piece toilet, multi-coloured tiles, grey walls, dark hardwood flooring and matchstick tiles.

A large hallway close to the foyer was used to build the powder room. The lack of windows and natural lights called for the need of extra lighting and some "Wows". We chose a beautiful white onyx slab, added a 6"H skirt and underlit it with LED strip lights.
Photo credits: Gordon Wang - http://www.gordonwang.com/
Countertop
- PENTAL: White Onyx veincut 2cm slab from Italy - Pental Seattle Showroom
Backsplash (10"H)
- VOGUEBAY.COM - GLASS & STONE- Color: MGS1010 Royal Onyx - Size: Bullets (Statements Seattle showroom)
Faucet - Delta Loki - Brushed nickel
Maple floating vanity

This is an example of a large classic cloakroom in Orlando with shaker cabinets, white cabinets, grey tiles, multi-coloured tiles, white tiles, porcelain tiles, multi-coloured walls, porcelain flooring, a submerged sink, solid surface worktops, grey floors and white worktops.

This 1930's Barrington Hills farmhouse was in need of some TLC when it was purchased by this southern family of five who planned to make it their new home. The renovation taken on by Advance Design Studio's designer Scott Christensen and master carpenter Justin Davis included a custom porch, custom built in cabinetry in the living room and children's bedrooms, 2 children's on-suite baths, a guest powder room, a fabulous new master bath with custom closet and makeup area, a new upstairs laundry room, a workout basement, a mud room, new flooring and custom wainscot stairs with planked walls and ceilings throughout the home.
The home's original mechanicals were in dire need of updating, so HVAC, plumbing and electrical were all replaced with newer materials and equipment. A dramatic change to the exterior took place with the addition of a quaint standing seam metal roofed farmhouse porch perfect for sipping lemonade on a lazy hot summer day.
In addition to the changes to the home, a guest house on the property underwent a major transformation as well. Newly outfitted with updated gas and electric, a new stacking washer/dryer space was created along with an updated bath complete with a glass enclosed shower, something the bath did not previously have. A beautiful kitchenette with ample cabinetry space, refrigeration and a sink was transformed as well to provide all the comforts of home for guests visiting at the classic cottage retreat.
The biggest design challenge was to keep in line with the charm the old home possessed, all the while giving the family all the convenience and efficiency of modern functioning amenities. One of the most interesting uses of material was the porcelain "wood-looking" tile used in all the baths and most of the home's common areas. All the efficiency of porcelain tile, with the nostalgic look and feel of worn and weathered hardwood floors. The home’s casual entry has an 8" rustic antique barn wood look porcelain tile in a rich brown to create a warm and welcoming first impression.
Painted distressed cabinetry in muted shades of gray/green was used in the powder room to bring out the rustic feel of the space which was accentuated with wood planked walls and ceilings. Fresh white painted shaker cabinetry was used throughout the rest of the rooms, accentuated by bright chrome fixtures and muted pastel tones to create a calm and relaxing feeling throughout the home.
Custom cabinetry was designed and built by Advance Design specifically for a large 70” TV in the living room, for each of the children’s bedroom’s built in storage, custom closets, and book shelves, and for a mudroom fit with custom niches for each family member by name.
The ample master bath was fitted with double vanity areas in white. A generous shower with a bench features classic white subway tiles and light blue/green glass accents, as well as a large free standing soaking tub nestled under a window with double sconces to dim while relaxing in a luxurious bath. A custom classic white bookcase for plush towels greets you as you enter the sanctuary bath.

This powder room is the perfect companion to the kitchen in terms of aesthetic. Pewter green by Sherwin Williams from the kitchen cabinets is here on the walls balanced by a marble with brass accent chevron tile covering the entire vanity wall. Walnut vanity, white quartz countertop, and black and brass hardware and accessories.

Mid-century modern powder room project with marble mosaic tile behind the mirror with black & gold fixtures, two tone vanity light and white vanity.
Design ideas for a small midcentury cloakroom in DC Metro with white cabinets, a two-piece toilet, multi-coloured tiles, marble tiles, grey walls, marble flooring, a submerged sink, engineered stone worktops, grey floors, white worktops and a built in vanity unit.
Design ideas for a small midcentury cloakroom in DC Metro with white cabinets, a two-piece toilet, multi-coloured tiles, marble tiles, grey walls, marble flooring, a submerged sink, engineered stone worktops, grey floors, white worktops and a built in vanity unit.
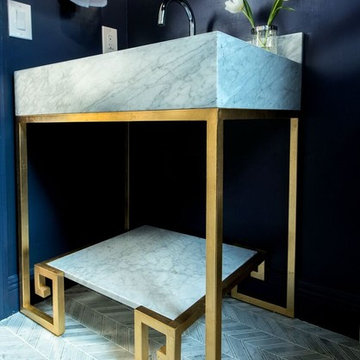
RM Studio Corp
Photo of a small contemporary cloakroom in Miami with a two-piece toilet, multi-coloured tiles, mosaic tiles, blue walls, a submerged sink, marble worktops and marble flooring.
Photo of a small contemporary cloakroom in Miami with a two-piece toilet, multi-coloured tiles, mosaic tiles, blue walls, a submerged sink, marble worktops and marble flooring.

Modern Powder room with floating custom vanity and 3" skirt custom black countertop.
This is an example of a small contemporary cloakroom in Toronto with shaker cabinets, white cabinets, a one-piece toilet, multi-coloured tiles, porcelain tiles, white walls, porcelain flooring, a submerged sink, quartz worktops, multi-coloured floors, black worktops and a floating vanity unit.
This is an example of a small contemporary cloakroom in Toronto with shaker cabinets, white cabinets, a one-piece toilet, multi-coloured tiles, porcelain tiles, white walls, porcelain flooring, a submerged sink, quartz worktops, multi-coloured floors, black worktops and a floating vanity unit.

World Renowned Interior Design Firm Fratantoni Interior Designers created these beautiful home designs! They design homes for families all over the world in any size and style. They also have in-house Architecture Firm Fratantoni Design and world class Luxury Home Building Firm Fratantoni Luxury Estates! Hire one or all three companies to design, build and or remodel your home!
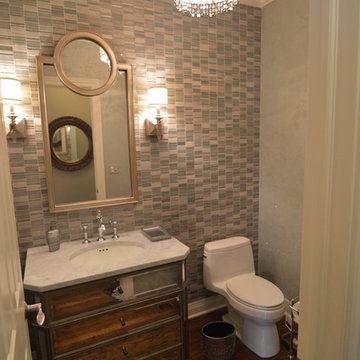
Karen Wolf Morrison
Photo of a medium sized bohemian cloakroom in Chicago with freestanding cabinets, a one-piece toilet, multi-coloured tiles, mosaic tiles, grey walls, medium hardwood flooring, a submerged sink, marble worktops and brown floors.
Photo of a medium sized bohemian cloakroom in Chicago with freestanding cabinets, a one-piece toilet, multi-coloured tiles, mosaic tiles, grey walls, medium hardwood flooring, a submerged sink, marble worktops and brown floors.

Design ideas for a large traditional cloakroom in Miami with a submerged sink, freestanding cabinets, white cabinets, quartz worktops, a two-piece toilet, multi-coloured tiles, glass tiles, medium hardwood flooring and beige walls.
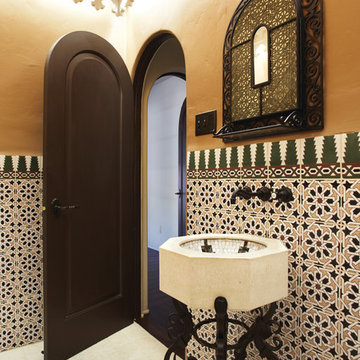
Design ideas for a mediterranean cloakroom in Orange County with a submerged sink, multi-coloured tiles and beige walls.
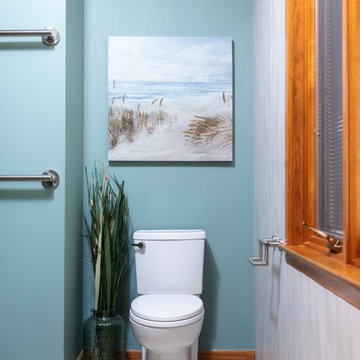
Medium sized contemporary cloakroom in New Orleans with flat-panel cabinets, light wood cabinets, a one-piece toilet, multi-coloured tiles, mosaic tiles, green walls, vinyl flooring, a submerged sink, engineered stone worktops, brown floors and grey worktops.
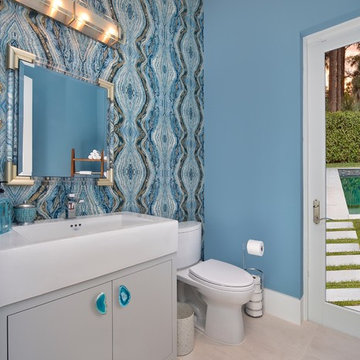
Naples, FL Contemporary Agate Bathroom Cabinets Designed by Tyler Hurst of Kountry Kraft, Inc.
https://www.kountrykraft.com/photo-gallery/agate-cabinets-naples-fl-f106979/
#KountryKraft #AgateBathroomCabinets #CustomCabinetry
Cabinetry Style: Inset/No Bead
Door Design: Purity
Custom Color: Custom Paint Match to Benjamin Moore #1591 Sterling
Job Number: F106979
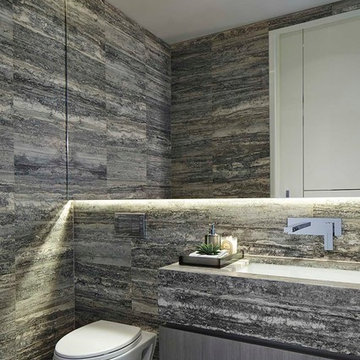
Photo of a contemporary cloakroom in New York with flat-panel cabinets, a wall mounted toilet, multi-coloured tiles and a submerged sink.
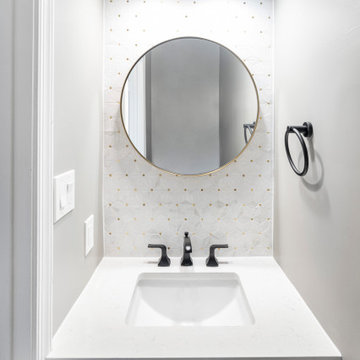
Mid-century modern powder room project with marble mosaic tile behind the mirror with black & gold fixtures, two tone vanity light and white vanity.
Inspiration for a small contemporary cloakroom in DC Metro with white cabinets, a two-piece toilet, multi-coloured tiles, marble tiles, grey walls, marble flooring, a submerged sink, engineered stone worktops, grey floors, white worktops, a built in vanity unit and shaker cabinets.
Inspiration for a small contemporary cloakroom in DC Metro with white cabinets, a two-piece toilet, multi-coloured tiles, marble tiles, grey walls, marble flooring, a submerged sink, engineered stone worktops, grey floors, white worktops, a built in vanity unit and shaker cabinets.
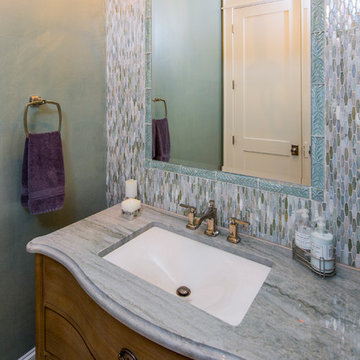
tre dunham - fine focus photography
Photo of a medium sized classic cloakroom in Austin with freestanding cabinets, light wood cabinets, multi-coloured tiles, glass tiles, grey walls, porcelain flooring, a submerged sink and granite worktops.
Photo of a medium sized classic cloakroom in Austin with freestanding cabinets, light wood cabinets, multi-coloured tiles, glass tiles, grey walls, porcelain flooring, a submerged sink and granite worktops.
Cloakroom with Multi-coloured Tiles and a Submerged Sink Ideas and Designs
1