Cloakroom with Multi-coloured Tiles and a Wallpapered Ceiling Ideas and Designs
Refine by:
Budget
Sort by:Popular Today
1 - 20 of 49 photos
Item 1 of 3
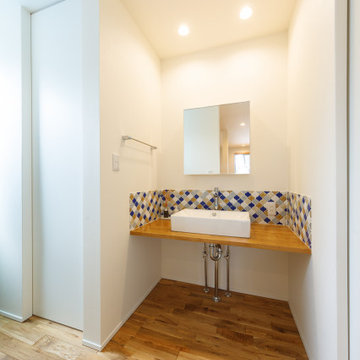
全体が白で統一された、ランタンタイルがアクセントとなった洗面台。
Inspiration for a small scandi cloakroom in Tokyo Suburbs with multi-coloured tiles, medium hardwood flooring, brown floors, open cabinets, white cabinets, mosaic tiles, white walls, a built-in sink, solid surface worktops, brown worktops, a built in vanity unit, a wallpapered ceiling and wallpapered walls.
Inspiration for a small scandi cloakroom in Tokyo Suburbs with multi-coloured tiles, medium hardwood flooring, brown floors, open cabinets, white cabinets, mosaic tiles, white walls, a built-in sink, solid surface worktops, brown worktops, a built in vanity unit, a wallpapered ceiling and wallpapered walls.
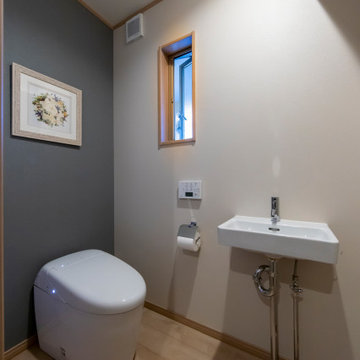
トイレ空間はTOTOを採用。
空間をモダンに飾るコンセプトで
絵画も似合う空間に。
シンプルに装飾を出来る限り抑えた
空間提案です。
This is an example of a medium sized cloakroom in Other with white cabinets, a one-piece toilet, multi-coloured tiles, mosaic tiles, white walls, plywood flooring, beige floors, beige worktops, a built in vanity unit, a wallpapered ceiling and wallpapered walls.
This is an example of a medium sized cloakroom in Other with white cabinets, a one-piece toilet, multi-coloured tiles, mosaic tiles, white walls, plywood flooring, beige floors, beige worktops, a built in vanity unit, a wallpapered ceiling and wallpapered walls.
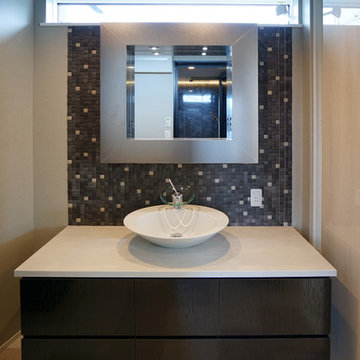
アクセントにタイルを貼り、大人の落ち着いた雰囲気の洗面所
Photo of a large modern cloakroom in Other with freestanding cabinets, dark wood cabinets, multi-coloured tiles, mosaic tiles, white walls, vinyl flooring, tiled worktops, beige floors, white worktops and a wallpapered ceiling.
Photo of a large modern cloakroom in Other with freestanding cabinets, dark wood cabinets, multi-coloured tiles, mosaic tiles, white walls, vinyl flooring, tiled worktops, beige floors, white worktops and a wallpapered ceiling.
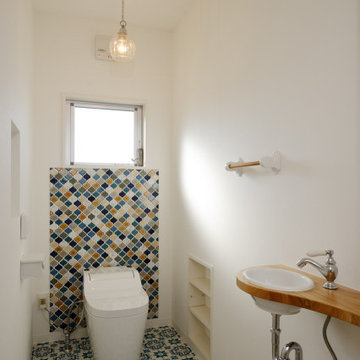
背面をコラベルタイルで飾ったトイレ空間。
床や照明、小物も相まってエスニックな空間に仕上がりました。
Inspiration for a small scandi cloakroom in Other with a one-piece toilet, multi-coloured tiles, ceramic tiles, white walls, ceramic flooring, blue floors, a wallpapered ceiling and wallpapered walls.
Inspiration for a small scandi cloakroom in Other with a one-piece toilet, multi-coloured tiles, ceramic tiles, white walls, ceramic flooring, blue floors, a wallpapered ceiling and wallpapered walls.
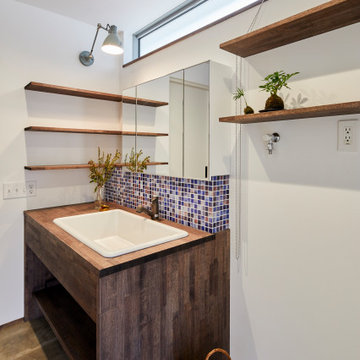
World-inspired cloakroom in Other with open cabinets, dark wood cabinets, multi-coloured tiles, mosaic tiles, white walls, vinyl flooring, a submerged sink, wooden worktops, grey floors, brown worktops, a built in vanity unit, a wallpapered ceiling and wallpapered walls.
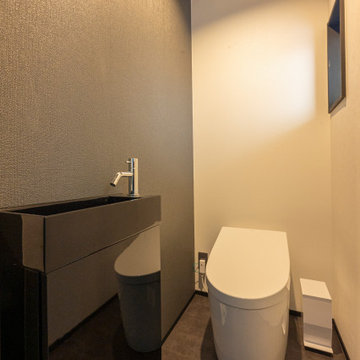
Photo of a world-inspired cloakroom in Other with black cabinets, multi-coloured tiles, multi-coloured walls, a submerged sink, black worktops, a floating vanity unit, a wallpapered ceiling and wallpapered walls.
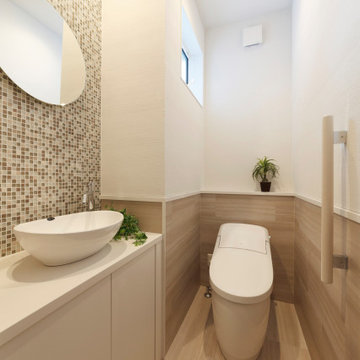
モザイクタイルに浮かぶ丸型の鏡が可愛らしい、おしゃれなカフェのようなトイレ。
This is an example of a cloakroom in Other with white cabinets, a one-piece toilet, multi-coloured tiles, glass tiles, beige walls, wood-effect flooring, wooden worktops, white worktops, a wallpapered ceiling and tongue and groove walls.
This is an example of a cloakroom in Other with white cabinets, a one-piece toilet, multi-coloured tiles, glass tiles, beige walls, wood-effect flooring, wooden worktops, white worktops, a wallpapered ceiling and tongue and groove walls.
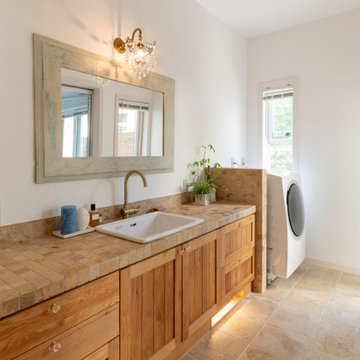
Design ideas for a medium sized modern cloakroom in Other with recessed-panel cabinets, brown cabinets, multi-coloured tiles, cement tiles, multi-coloured walls, cement flooring, a built-in sink, wooden worktops, beige floors, multi-coloured worktops, a built in vanity unit and a wallpapered ceiling.
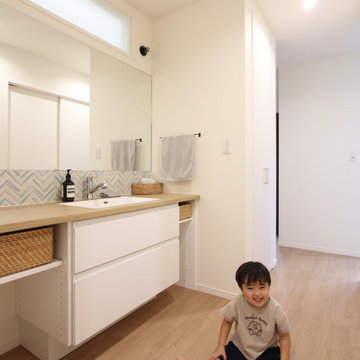
Photo of a medium sized contemporary cloakroom in Fukuoka with open cabinets, white cabinets, a one-piece toilet, multi-coloured tiles, porcelain tiles, white walls, plywood flooring, a submerged sink, solid surface worktops, beige floors, beige worktops, a freestanding vanity unit, a wallpapered ceiling and wallpapered walls.
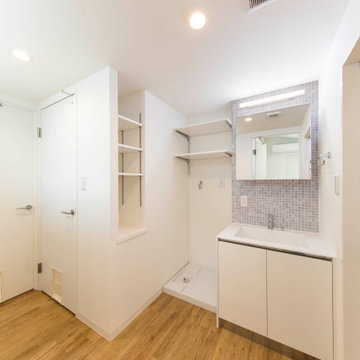
不動前の家
猫用トイレ置場のある、トイレと、モザイクタイルの洗面所です。収納たっぷり。
猫と住む、多頭飼いのお住まいです。
株式会社小木野貴光アトリエ一級建築士建築士事務所 https://www.ogino-a.com/
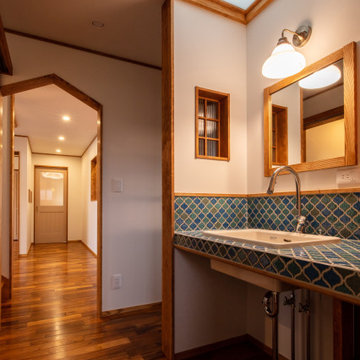
洗面所から廊下に続く出入口は三角のデザインを取り入れています。
Photo of a rural cloakroom in Other with open cabinets, turquoise cabinets, multi-coloured tiles, mosaic tiles, white walls, dark hardwood flooring, a vessel sink, tiled worktops, brown floors, turquoise worktops, a built in vanity unit, a wallpapered ceiling and wallpapered walls.
Photo of a rural cloakroom in Other with open cabinets, turquoise cabinets, multi-coloured tiles, mosaic tiles, white walls, dark hardwood flooring, a vessel sink, tiled worktops, brown floors, turquoise worktops, a built in vanity unit, a wallpapered ceiling and wallpapered walls.
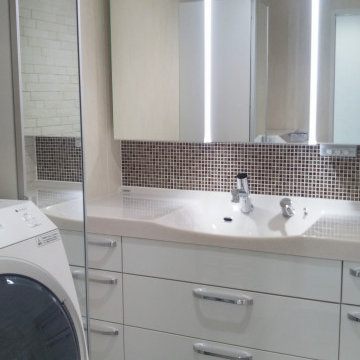
Design ideas for a small modern cloakroom in Other with white cabinets, multi-coloured tiles, glass tiles, beige walls, solid surface worktops, black floors, white worktops, a built in vanity unit and a wallpapered ceiling.
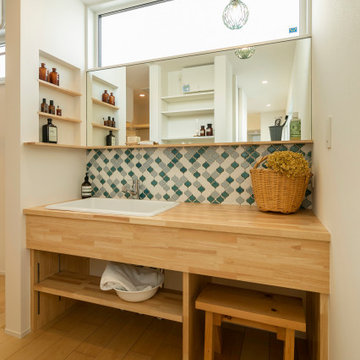
洗面スペースは造作のオリジナル。照明やタイルなど奥様のこだわりが詰まったスペースです。
This is an example of a medium sized scandinavian cloakroom in Other with open cabinets, light wood cabinets, multi-coloured tiles, porcelain tiles, white walls, light hardwood flooring, a submerged sink, beige floors, beige worktops, a built in vanity unit, a wallpapered ceiling and wallpapered walls.
This is an example of a medium sized scandinavian cloakroom in Other with open cabinets, light wood cabinets, multi-coloured tiles, porcelain tiles, white walls, light hardwood flooring, a submerged sink, beige floors, beige worktops, a built in vanity unit, a wallpapered ceiling and wallpapered walls.
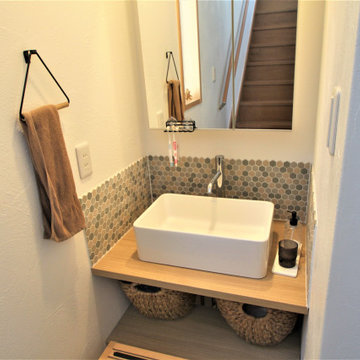
玄関横のセカンド洗面
Design ideas for a scandinavian cloakroom in Other with open cabinets, white cabinets, multi-coloured tiles, mosaic tiles, white walls, light hardwood flooring, a vessel sink, solid surface worktops, brown floors, brown worktops, a built in vanity unit, a wallpapered ceiling and wallpapered walls.
Design ideas for a scandinavian cloakroom in Other with open cabinets, white cabinets, multi-coloured tiles, mosaic tiles, white walls, light hardwood flooring, a vessel sink, solid surface worktops, brown floors, brown worktops, a built in vanity unit, a wallpapered ceiling and wallpapered walls.
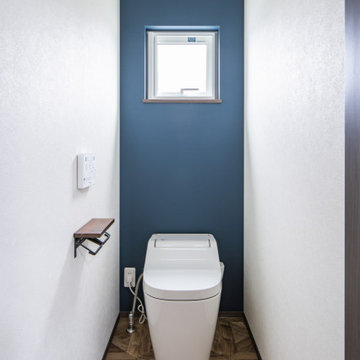
光や風が通りぬけるリビングでゆったりくつろぎたい。
勾配天井にしてより開放的なリビングをつくった。
スチール階段はそれだけでかっこいいアクセントに。
ウォールナットをたくさんつかって落ち着いたコーディネートを。
毎日の家事が楽になる日々の暮らしを想像して。
家族のためだけの動線を考え、たったひとつ間取りを一緒に考えた。
そして、家族の想いがまたひとつカタチになりました。
外皮平均熱貫流率(UA値) : 0.43W/m2・K
気密測定隙間相当面積(C値):0.7cm2/m2
断熱等性能等級 : 等級[4]
一次エネルギー消費量等級 : 等級[5]
構造計算:許容応力度計算
仕様:
長期優良住宅認定
低炭素建築物適合
やまがた健康住宅認定
地域型グリーン化事業(長寿命型)
家族構成:30代夫婦+子供
延床面積:110.96 ㎡ ( 33.57 坪)
竣工:2020年5月
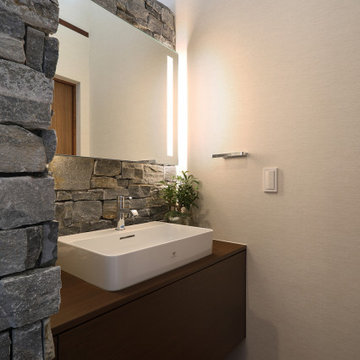
ゆったりとした玄関ホールを活かしアイストップとなる石の壁の裏側には、手洗いのコーナーを新設しています。
帰宅後まず手を洗ってから、リビングへという動線です。
This is an example of a large cloakroom in Other with beige walls, dark hardwood flooring, brown floors, flat-panel cabinets, brown cabinets, multi-coloured tiles, feature lighting, a built in vanity unit, a wallpapered ceiling, stone tiles, a vessel sink and brown worktops.
This is an example of a large cloakroom in Other with beige walls, dark hardwood flooring, brown floors, flat-panel cabinets, brown cabinets, multi-coloured tiles, feature lighting, a built in vanity unit, a wallpapered ceiling, stone tiles, a vessel sink and brown worktops.
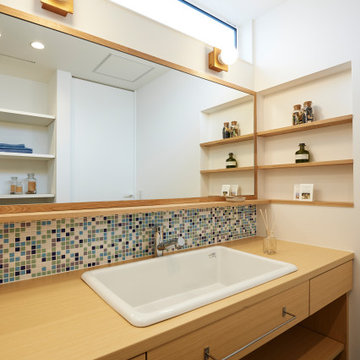
Design ideas for a medium sized cloakroom in Other with beaded cabinets, beige cabinets, multi-coloured tiles, glass tiles, white walls, vinyl flooring, laminate worktops, grey floors, beige worktops, a built in vanity unit, a wallpapered ceiling and wallpapered walls.
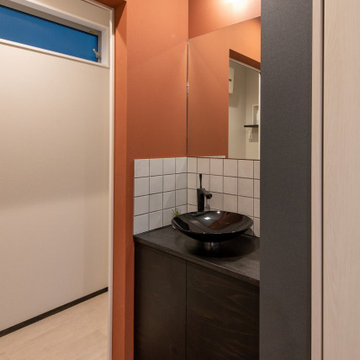
Inspiration for a modern cloakroom in Other with flat-panel cabinets, black cabinets, multi-coloured tiles, ceramic tiles, red walls, medium hardwood flooring, a vessel sink, wooden worktops, beige floors, black worktops, a built in vanity unit, a wallpapered ceiling and wallpapered walls.
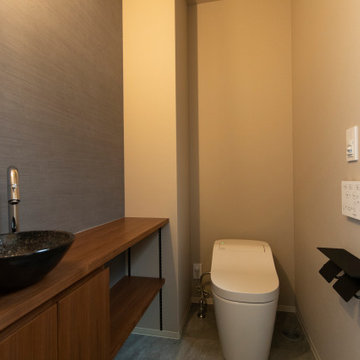
Cloakroom in Other with open cabinets, medium wood cabinets, multi-coloured tiles, vinyl flooring, grey floors, brown worktops, feature lighting, a freestanding vanity unit, a wallpapered ceiling and wallpapered walls.
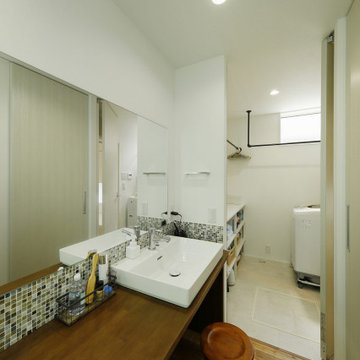
お気に入りのモザイクタイルで演出した洗面室。奥の脱衣室とつながり、全体としてランドリースペースとして機能します。
Medium sized urban cloakroom in Tokyo Suburbs with open cabinets, brown cabinets, multi-coloured tiles, ceramic tiles, white walls, medium hardwood flooring, a built-in sink, wooden worktops, brown floors, brown worktops, a built in vanity unit, a wallpapered ceiling and wallpapered walls.
Medium sized urban cloakroom in Tokyo Suburbs with open cabinets, brown cabinets, multi-coloured tiles, ceramic tiles, white walls, medium hardwood flooring, a built-in sink, wooden worktops, brown floors, brown worktops, a built in vanity unit, a wallpapered ceiling and wallpapered walls.
Cloakroom with Multi-coloured Tiles and a Wallpapered Ceiling Ideas and Designs
1