Cloakroom with Multi-coloured Tiles and Beige Worktops Ideas and Designs
Refine by:
Budget
Sort by:Popular Today
1 - 20 of 90 photos

Mike Schwartz
Photo of a small contemporary cloakroom in Chicago with dark wood cabinets, multi-coloured tiles, multi-coloured walls, a submerged sink, open cabinets, stone slabs, marble worktops and beige worktops.
Photo of a small contemporary cloakroom in Chicago with dark wood cabinets, multi-coloured tiles, multi-coloured walls, a submerged sink, open cabinets, stone slabs, marble worktops and beige worktops.
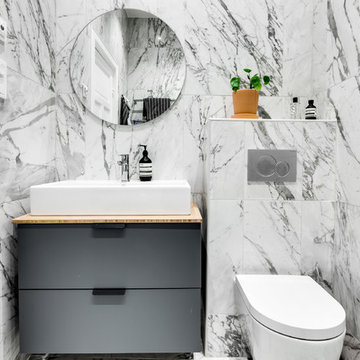
Inspiration for a small scandi cloakroom in Stockholm with flat-panel cabinets, grey cabinets, a wall mounted toilet, grey tiles, white tiles, multi-coloured tiles, a vessel sink, wooden worktops and beige worktops.

Located near the base of Scottsdale landmark Pinnacle Peak, the Desert Prairie is surrounded by distant peaks as well as boulder conservation easements. This 30,710 square foot site was unique in terrain and shape and was in close proximity to adjacent properties. These unique challenges initiated a truly unique piece of architecture.
Planning of this residence was very complex as it weaved among the boulders. The owners were agnostic regarding style, yet wanted a warm palate with clean lines. The arrival point of the design journey was a desert interpretation of a prairie-styled home. The materials meet the surrounding desert with great harmony. Copper, undulating limestone, and Madre Perla quartzite all blend into a low-slung and highly protected home.
Located in Estancia Golf Club, the 5,325 square foot (conditioned) residence has been featured in Luxe Interiors + Design’s September/October 2018 issue. Additionally, the home has received numerous design awards.
Desert Prairie // Project Details
Architecture: Drewett Works
Builder: Argue Custom Homes
Interior Design: Lindsey Schultz Design
Interior Furnishings: Ownby Design
Landscape Architect: Greey|Pickett
Photography: Werner Segarra
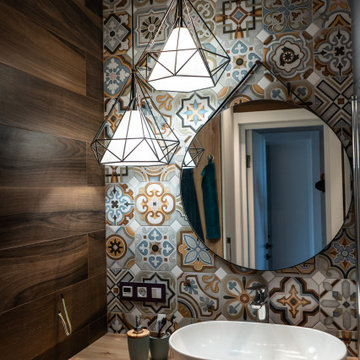
Small contemporary cloakroom in Moscow with flat-panel cabinets, white cabinets, multi-coloured tiles, mosaic tiles, brown walls, a vessel sink, wooden worktops, beige worktops and a built in vanity unit.
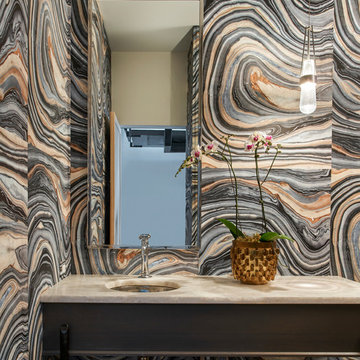
Medium sized classic cloakroom in Chicago with flat-panel cabinets, grey cabinets, quartz worktops, multi-coloured tiles, beige walls, a submerged sink and beige worktops.

A modern contemporary powder room with travertine tile floor, pencil tile backsplash, hammered finish stainless steel designer vessel sink & matching faucet, large rectangular vanity mirror, modern wall sconces and light fixture, crown moulding, oil rubbed bronze door handles and heavy bathroom trim.
Custom Home Builder and General Contractor for this Home:
Leinster Construction, Inc., Chicago, IL
www.leinsterconstruction.com
Miller + Miller Architectural Photography
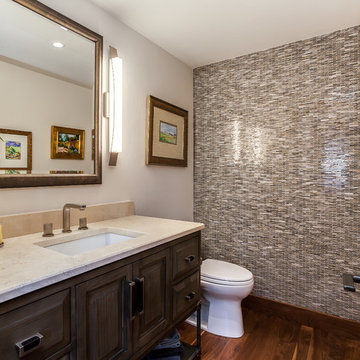
Design ideas for a medium sized classic cloakroom in Denver with freestanding cabinets, dark wood cabinets, a two-piece toilet, beige tiles, brown tiles, grey tiles, multi-coloured tiles, matchstick tiles, beige walls, dark hardwood flooring, a submerged sink, limestone worktops and beige worktops.
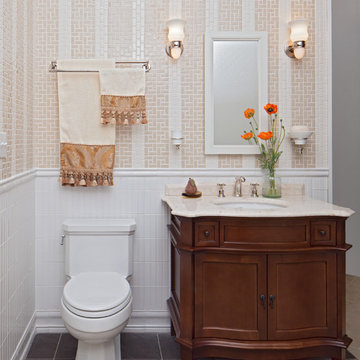
Design ideas for a small classic cloakroom in Portland Maine with freestanding cabinets, dark wood cabinets, a two-piece toilet, beige tiles, multi-coloured tiles, white tiles, ceramic tiles, a submerged sink, black floors and beige worktops.

Inspiration for a medium sized contemporary cloakroom in Las Vegas with flat-panel cabinets, dark wood cabinets, a one-piece toilet, brown tiles, multi-coloured tiles, stone slabs, grey walls, a submerged sink, granite worktops and beige worktops.

High Res Media
Photo of a medium sized mediterranean cloakroom in Phoenix with a built-in sink, multi-coloured tiles, white walls, terracotta flooring, dark wood cabinets, ceramic tiles and beige worktops.
Photo of a medium sized mediterranean cloakroom in Phoenix with a built-in sink, multi-coloured tiles, white walls, terracotta flooring, dark wood cabinets, ceramic tiles and beige worktops.

A grey stained maple toilet topper cabinet was placed inside the water closet for extra bathroom storage.
This is an example of a large traditional cloakroom in Other with recessed-panel cabinets, grey cabinets, a two-piece toilet, multi-coloured tiles, glass sheet walls, grey walls, limestone flooring, a submerged sink, engineered stone worktops, grey floors and beige worktops.
This is an example of a large traditional cloakroom in Other with recessed-panel cabinets, grey cabinets, a two-piece toilet, multi-coloured tiles, glass sheet walls, grey walls, limestone flooring, a submerged sink, engineered stone worktops, grey floors and beige worktops.
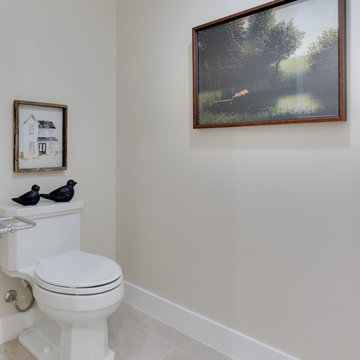
Interior Designer: Simons Design Studio
Builder: Magleby Construction
Photography: Allison Niccum
Photo of a rural cloakroom in Salt Lake City with shaker cabinets, white cabinets, a one-piece toilet, multi-coloured tiles, white walls, ceramic flooring, a submerged sink, beige floors and beige worktops.
Photo of a rural cloakroom in Salt Lake City with shaker cabinets, white cabinets, a one-piece toilet, multi-coloured tiles, white walls, ceramic flooring, a submerged sink, beige floors and beige worktops.

Masculine Man-Cave powder room
Photo of a medium sized classic cloakroom in New York with flat-panel cabinets, medium wood cabinets, a two-piece toilet, multi-coloured tiles, multi-coloured walls, porcelain flooring, an integrated sink, engineered stone worktops, blue floors, beige worktops, a floating vanity unit and wallpapered walls.
Photo of a medium sized classic cloakroom in New York with flat-panel cabinets, medium wood cabinets, a two-piece toilet, multi-coloured tiles, multi-coloured walls, porcelain flooring, an integrated sink, engineered stone worktops, blue floors, beige worktops, a floating vanity unit and wallpapered walls.
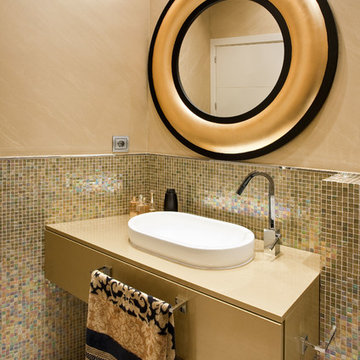
Contemporary cloakroom in Seville with flat-panel cabinets, beige cabinets, multi-coloured tiles, mosaic tiles, beige walls, a vessel sink, grey floors and beige worktops.

Situated on a 3.5 acre, oak-studded ridge atop Santa Barbara's Riviera, the Greene Compound is a 6,500 square foot custom residence with guest house and pool capturing spectacular views of the City, Coastal Islands to the south, and La Cumbre peak to the north. Carefully sited to kiss the tips of many existing large oaks, the home is rustic Mediterranean in style which blends integral color plaster walls with Santa Barbara sandstone and cedar board and batt.
Landscape Architect Lane Goodkind restored the native grass meadow and added a stream bio-swale which complements the rural setting. 20' mahogany, pocketing sliding doors maximize the indoor / outdoor Santa Barbara lifestyle by opening the living spaces to the pool and island view beyond. A monumental exterior fireplace and camp-style margarita bar add to this romantic living. Discreetly buried in the mission tile roof, solar panels help to offset the home's overall energy consumption. Truly an amazing and unique property, the Greene Residence blends in beautifully with the pastoral setting of the ridge while complementing and enhancing this Riviera neighborhood.
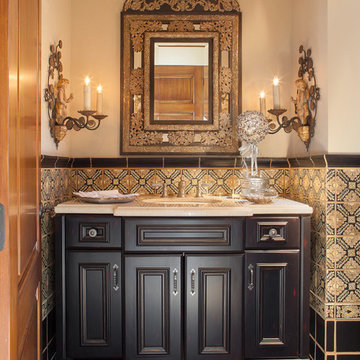
Design ideas for a classic cloakroom in Phoenix with a submerged sink, recessed-panel cabinets, beige walls, medium hardwood flooring, multi-coloured tiles and beige worktops.
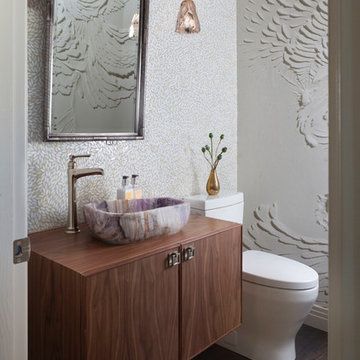
EMR Photography
Design ideas for a medium sized traditional cloakroom in Denver with flat-panel cabinets, medium wood cabinets, a one-piece toilet, multi-coloured tiles, glass tiles, white walls, medium hardwood flooring, a vessel sink, wooden worktops, grey floors and beige worktops.
Design ideas for a medium sized traditional cloakroom in Denver with flat-panel cabinets, medium wood cabinets, a one-piece toilet, multi-coloured tiles, glass tiles, white walls, medium hardwood flooring, a vessel sink, wooden worktops, grey floors and beige worktops.

An elegant Powder Room has softly pearlescent wall tiles that glowingly offset a minimal vanity design. Custom interior doors are Mahogany wood stained a taupe-gray with stainless steel inlays.
Modern design favors clean lines, open spaces, minimal architectural elements + furnishings. However, because there’s less in a space, New Mood Design’s signature approach ensures that we invest time selecting from rich and varied possibilities when it comes to design details.
Photography ©: Marc Mauldin Photography Inc., Atlanta
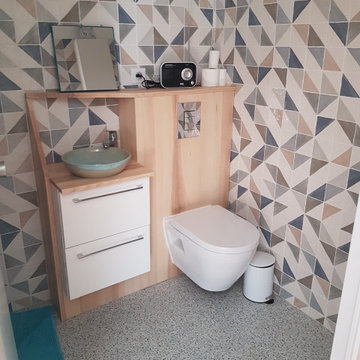
placard supprimé pour enfin respirer dans cet espace, ça a fait toute une différence ! Promis aucun jeu de photo ! Vasque céramique faite artisanalement, émaillage à la main. Meuble bois massif (fêne olivier) sur-mesure. Sol effet granito de plastique recyclé : plus chaud aux pieds, solution hyper lavable pour un espace somme toute bien fréquenté ! Photo du projet fini à faire... avec mirroir, et luminaire et mitigeur design ;) (!)
WC suspendu ultra économe en eau. Habillage bois : plateaux de Frene Olivier massif.
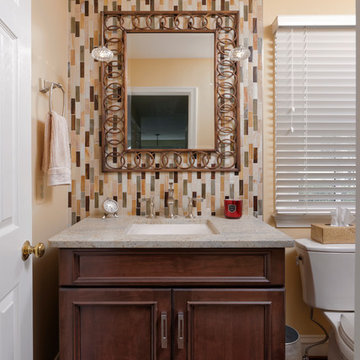
Small classic cloakroom in Jacksonville with flat-panel cabinets, medium wood cabinets, a two-piece toilet, multi-coloured tiles, mosaic tiles, beige walls, medium hardwood flooring, a submerged sink, granite worktops, brown floors and beige worktops.
Cloakroom with Multi-coloured Tiles and Beige Worktops Ideas and Designs
1