Cloakroom with Multi-coloured Tiles and Brown Floors Ideas and Designs
Refine by:
Budget
Sort by:Popular Today
61 - 80 of 306 photos
Item 1 of 3

Because this powder room is located near the pool, I gave it a colorful, whimsical persona. The floral-patterned accent wall is a custom glass mosaic tile installation with thousands of individual pieces. In contrast to the bold wall pattern, I chose a simple, white onyx vessel sink.
Photo by Brian Gassel
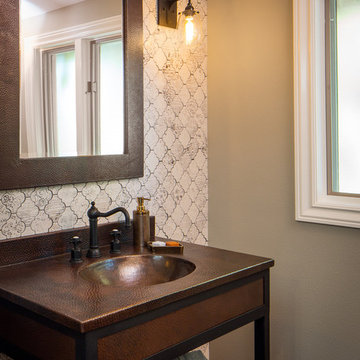
This gorgeous home renovation was a fun project to work on. The goal for the whole-house remodel was to infuse the home with a fresh new perspective while hinting at the traditional Mediterranean flare. We also wanted to balance the new and the old and help feature the customer’s existing character pieces. Let's begin with the custom front door, which is made with heavy distressing and a custom stain, along with glass and wrought iron hardware. The exterior sconces, dark light compliant, are rubbed bronze Hinkley with clear seedy glass and etched opal interior.
Moving on to the dining room, porcelain tile made to look like wood was installed throughout the main level. The dining room floor features a herringbone pattern inlay to define the space and add a custom touch. A reclaimed wood beam with a custom stain and oil-rubbed bronze chandelier creates a cozy and warm atmosphere.
In the kitchen, a hammered copper hood and matching undermount sink are the stars of the show. The tile backsplash is hand-painted and customized with a rustic texture, adding to the charm and character of this beautiful kitchen.
The powder room features a copper and steel vanity and a matching hammered copper framed mirror. A porcelain tile backsplash adds texture and uniqueness.
Lastly, a brick-backed hanging gas fireplace with a custom reclaimed wood mantle is the perfect finishing touch to this spectacular whole house remodel. It is a stunning transformation that truly showcases the artistry of our design and construction teams.
---
Project by Douglah Designs. Their Lafayette-based design-build studio serves San Francisco's East Bay areas, including Orinda, Moraga, Walnut Creek, Danville, Alamo Oaks, Diablo, Dublin, Pleasanton, Berkeley, Oakland, and Piedmont.
For more about Douglah Designs, click here: http://douglahdesigns.com/
To learn more about this project, see here: https://douglahdesigns.com/featured-portfolio/mediterranean-touch/
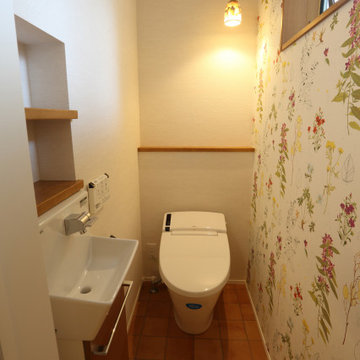
ボタニカルな壁紙を一面に使って華やかな雰囲気に。テラコッタ調のタイルがやわらかさを演出してくれます。
This is an example of a rural cloakroom in Kyoto with white cabinets, multi-coloured tiles, brown floors and a freestanding vanity unit.
This is an example of a rural cloakroom in Kyoto with white cabinets, multi-coloured tiles, brown floors and a freestanding vanity unit.

TEAM
Architect: Mellowes & Paladino Architects
Interior Design: LDa Architecture & Interiors
Builder: Kistler & Knapp Builders
Photographer: Sean Litchfield Photography
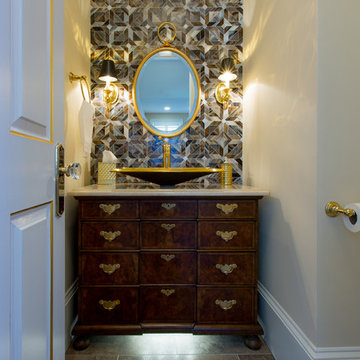
This is an example of a medium sized classic cloakroom in DC Metro with flat-panel cabinets, dark wood cabinets, beige tiles, brown tiles, grey tiles, multi-coloured tiles, white tiles, marble tiles, beige walls, a vessel sink and brown floors.
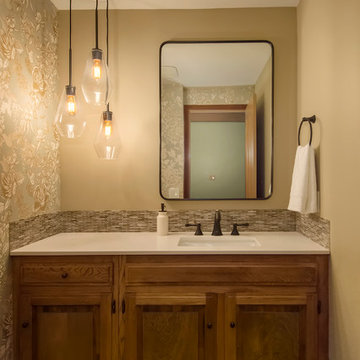
Seattle home tours
This is an example of a small classic cloakroom in Seattle with raised-panel cabinets, brown cabinets, a wall mounted toilet, multi-coloured tiles, glass tiles, beige walls, medium hardwood flooring, a submerged sink, engineered stone worktops, brown floors and white worktops.
This is an example of a small classic cloakroom in Seattle with raised-panel cabinets, brown cabinets, a wall mounted toilet, multi-coloured tiles, glass tiles, beige walls, medium hardwood flooring, a submerged sink, engineered stone worktops, brown floors and white worktops.
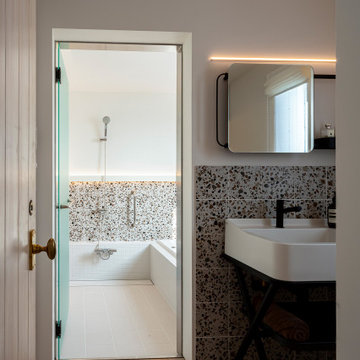
Photo of a large cloakroom in Other with open cabinets, black cabinets, multi-coloured tiles, multi-coloured walls, a vessel sink, brown floors, white worktops, feature lighting and a freestanding vanity unit.
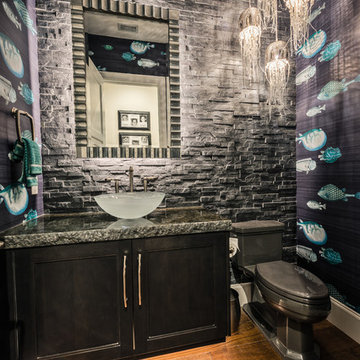
Matt Steeves Photography
Inspiration for a medium sized beach style cloakroom in Miami with recessed-panel cabinets, dark wood cabinets, a one-piece toilet, multi-coloured tiles, stone tiles, multi-coloured walls, medium hardwood flooring, a vessel sink, granite worktops and brown floors.
Inspiration for a medium sized beach style cloakroom in Miami with recessed-panel cabinets, dark wood cabinets, a one-piece toilet, multi-coloured tiles, stone tiles, multi-coloured walls, medium hardwood flooring, a vessel sink, granite worktops and brown floors.
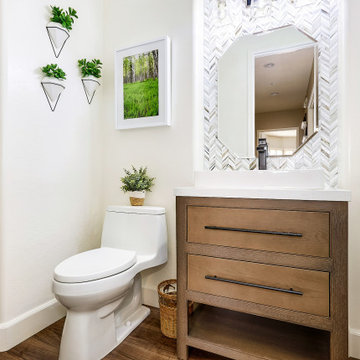
Medium sized traditional cloakroom in Phoenix with medium wood cabinets, a one-piece toilet, multi-coloured tiles, mosaic tiles, white walls, porcelain flooring, engineered stone worktops, brown floors, white worktops, a freestanding vanity unit and a vessel sink.
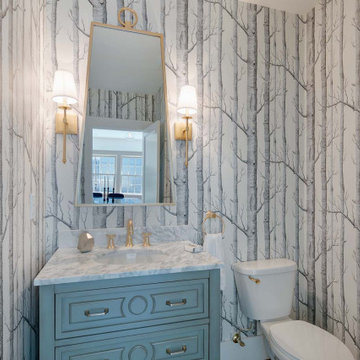
Medium sized classic cloakroom in San Francisco with freestanding cabinets, grey cabinets, a two-piece toilet, multi-coloured tiles, medium hardwood flooring, a submerged sink, marble worktops, brown floors and white worktops.
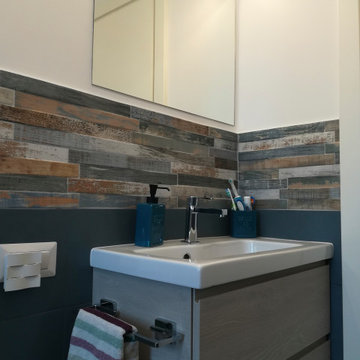
Bagno piano giorno, con doccia filo pavimento, soffione ad incasso, sanitari sospesi, lavabo a mobiletto sospeso.
Photo of a small contemporary cloakroom in Other with flat-panel cabinets, light wood cabinets, a wall mounted toilet, multi-coloured tiles, porcelain tiles, white walls, porcelain flooring, a wall-mounted sink, solid surface worktops, brown floors and white worktops.
Photo of a small contemporary cloakroom in Other with flat-panel cabinets, light wood cabinets, a wall mounted toilet, multi-coloured tiles, porcelain tiles, white walls, porcelain flooring, a wall-mounted sink, solid surface worktops, brown floors and white worktops.
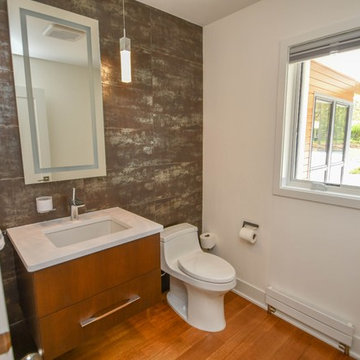
Photography by Rathbun Photography LLC
Photo of a small contemporary cloakroom in Milwaukee with flat-panel cabinets, medium wood cabinets, a one-piece toilet, multi-coloured tiles, porcelain tiles, white walls, porcelain flooring, a submerged sink, engineered stone worktops, brown floors and white worktops.
Photo of a small contemporary cloakroom in Milwaukee with flat-panel cabinets, medium wood cabinets, a one-piece toilet, multi-coloured tiles, porcelain tiles, white walls, porcelain flooring, a submerged sink, engineered stone worktops, brown floors and white worktops.
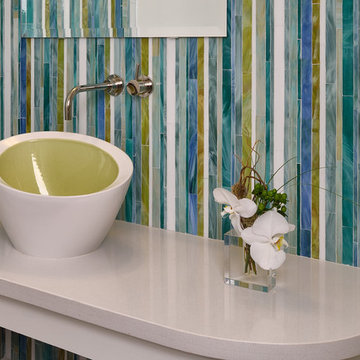
This hidden gem of a powder bath is tucked away behind a curved wall in the kitchen. Custom glass tile was selected to accentuate the glazed interior of the vessel sink. The colors of the tile were meant to coordinate with the bamboo trees just outside and bring a little of the outdoors inside.
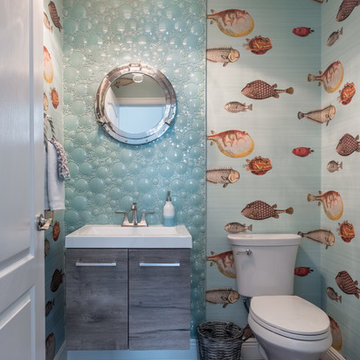
Nautical style powder room with fish wallpaper, 3D mosaic backsplash, a port hole mirror, and a bubble light fixture.
Photo of a nautical cloakroom in Miami with flat-panel cabinets, grey cabinets, multi-coloured tiles, glass tiles, multi-coloured walls, light hardwood flooring, engineered stone worktops and brown floors.
Photo of a nautical cloakroom in Miami with flat-panel cabinets, grey cabinets, multi-coloured tiles, glass tiles, multi-coloured walls, light hardwood flooring, engineered stone worktops and brown floors.
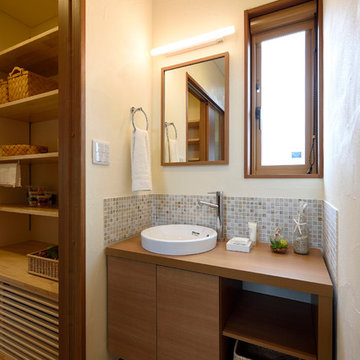
Inspiration for a modern cloakroom in Other with medium wood cabinets, multi-coloured tiles, stone tiles, white walls, medium hardwood flooring, wooden worktops, a vessel sink and brown floors.
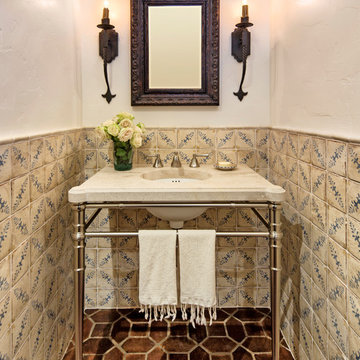
Architectural Design by Allen Kitchen & Bath | Photo by: Jim Bartsch
This Houzz project features the wide array of bathroom projects that Allen Construction has built and, where noted, designed over the years.
Allen Kitchen & Bath - the company's design-build division - works with clients to design the kitchen of their dreams within a tightly controlled budget. We’re there for you every step of the way, from initial sketches through welcoming you into your newly upgraded space. Combining both design and construction experts on one team helps us to minimize both budget and timelines for our clients. And our six phase design process is just one part of why we consistently earn rave reviews year after year.
Learn more about our process and design team at: http://design.buildallen.com
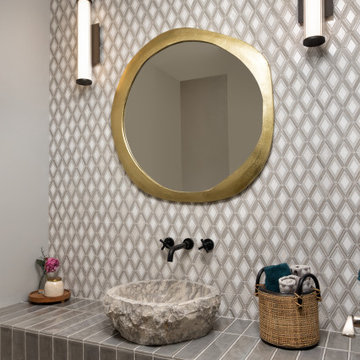
Design ideas for a small cloakroom in Kansas City with open cabinets, grey cabinets, a two-piece toilet, multi-coloured tiles, marble tiles, white walls, medium hardwood flooring, a vessel sink, tiled worktops, brown floors, grey worktops and a built in vanity unit.
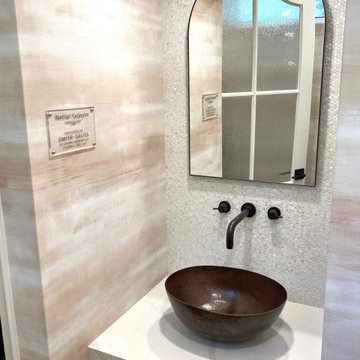
This handwashing sink is a spot to reflect on the way out. Pearly penny tile behind protects the wall from splashes as it gleams. A copper sink will patina over time, which adds a historic element to the design.
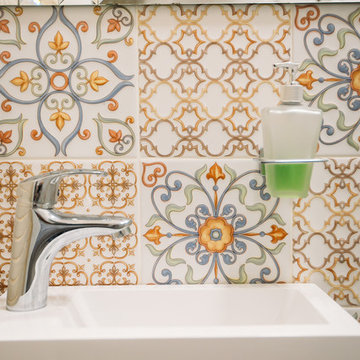
Наталья Степанова
Photo of a small classic cloakroom in Saint Petersburg with flat-panel cabinets, white cabinets, a one-piece toilet, multi-coloured tiles, ceramic tiles, beige walls, porcelain flooring, a submerged sink, solid surface worktops, brown floors and white worktops.
Photo of a small classic cloakroom in Saint Petersburg with flat-panel cabinets, white cabinets, a one-piece toilet, multi-coloured tiles, ceramic tiles, beige walls, porcelain flooring, a submerged sink, solid surface worktops, brown floors and white worktops.
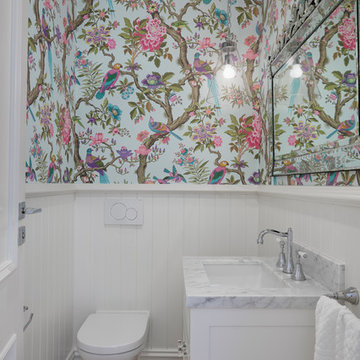
Tom Roe
Inspiration for a small classic cloakroom in Melbourne with white cabinets, a one-piece toilet, multi-coloured walls, dark hardwood flooring, a submerged sink, marble worktops, brown floors, freestanding cabinets, multi-coloured tiles and white worktops.
Inspiration for a small classic cloakroom in Melbourne with white cabinets, a one-piece toilet, multi-coloured walls, dark hardwood flooring, a submerged sink, marble worktops, brown floors, freestanding cabinets, multi-coloured tiles and white worktops.
Cloakroom with Multi-coloured Tiles and Brown Floors Ideas and Designs
4