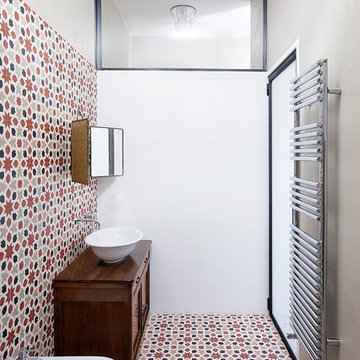Cloakroom with Multi-coloured Tiles and Pink Tiles Ideas and Designs
Refine by:
Budget
Sort by:Popular Today
41 - 60 of 2,253 photos

Tracy, one of our fabulous customers who last year undertook what can only be described as, a colossal home renovation!
With the help of her My Bespoke Room designer Milena, Tracy transformed her 1930's doer-upper into a truly jaw-dropping, modern family home. But don't take our word for it, see for yourself...
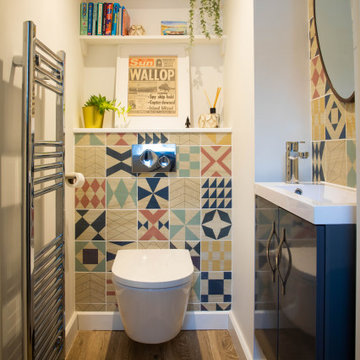
Compact cloakroom packed with personality
This is an example of a small eclectic cloakroom in Kent with flat-panel cabinets, blue cabinets, a wall mounted toilet, multi-coloured tiles, porcelain tiles, white walls, porcelain flooring, an integrated sink, quartz worktops, beige floors, white worktops, a feature wall and a floating vanity unit.
This is an example of a small eclectic cloakroom in Kent with flat-panel cabinets, blue cabinets, a wall mounted toilet, multi-coloured tiles, porcelain tiles, white walls, porcelain flooring, an integrated sink, quartz worktops, beige floors, white worktops, a feature wall and a floating vanity unit.
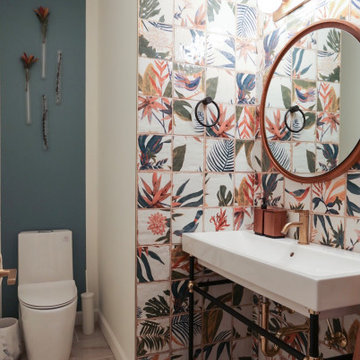
This is an example of a medium sized classic cloakroom in Chicago with white cabinets, a one-piece toilet, multi-coloured tiles, ceramic tiles, multi-coloured walls, porcelain flooring, a console sink, beige floors and a freestanding vanity unit.
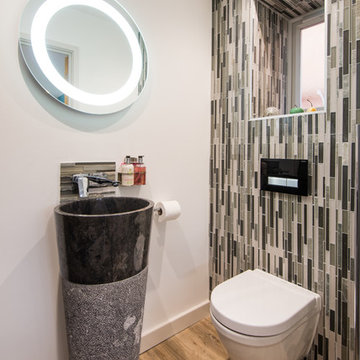
Inspiration for a small modern cloakroom in West Midlands with a wall mounted toilet, multi-coloured tiles, matchstick tiles, beige walls, medium hardwood flooring, a pedestal sink and brown floors.

We can't get enough of the statement sink and interior wall coverings in this powder bathroom. The mosaic tile perfectly accentuates the custom bathroom mirror and wall sconces.

Alex Bowman
Photo of a large classic cloakroom in Denver with multi-coloured tiles, ceramic tiles, blue walls, medium hardwood flooring, a built-in sink and granite worktops.
Photo of a large classic cloakroom in Denver with multi-coloured tiles, ceramic tiles, blue walls, medium hardwood flooring, a built-in sink and granite worktops.
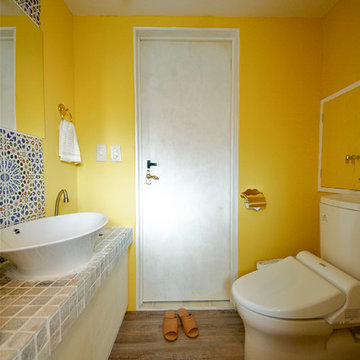
Photo by NB (Polix Co., Ltd)
Photo of a mediterranean cloakroom in Tokyo with grey tiles, multi-coloured tiles, yellow walls, medium hardwood flooring, a vessel sink, tiled worktops and a two-piece toilet.
Photo of a mediterranean cloakroom in Tokyo with grey tiles, multi-coloured tiles, yellow walls, medium hardwood flooring, a vessel sink, tiled worktops and a two-piece toilet.
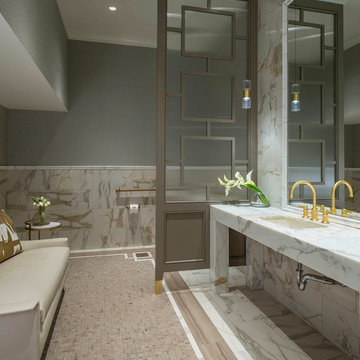
Interior Designers: Nancy Dubick, Lisa Barron, and Rebecca Kennedy
Photographer: Dan Piassick
Inspiration for a classic cloakroom in Dallas with a submerged sink, multi-coloured tiles and grey walls.
Inspiration for a classic cloakroom in Dallas with a submerged sink, multi-coloured tiles and grey walls.
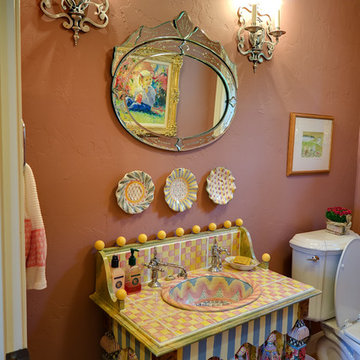
Fun patterns liven up this kid's bathroom.
Design ideas for a medium sized bohemian cloakroom in Austin with light hardwood flooring, a built-in sink, tiled worktops, a two-piece toilet, multi-coloured tiles, pink walls and multi-coloured worktops.
Design ideas for a medium sized bohemian cloakroom in Austin with light hardwood flooring, a built-in sink, tiled worktops, a two-piece toilet, multi-coloured tiles, pink walls and multi-coloured worktops.

Vicugo Foto www.vicugo.com
Design ideas for a small mediterranean cloakroom in Madrid with open cabinets, medium wood cabinets, a two-piece toilet, pink tiles, ceramic tiles, concrete flooring, a vessel sink, wooden worktops, white walls and brown worktops.
Design ideas for a small mediterranean cloakroom in Madrid with open cabinets, medium wood cabinets, a two-piece toilet, pink tiles, ceramic tiles, concrete flooring, a vessel sink, wooden worktops, white walls and brown worktops.
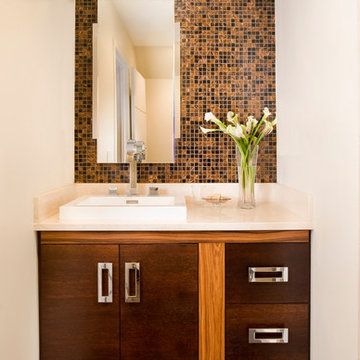
Rift white oak vanity with perfect brown dye & Rosewood inlay with clear finish
-Shelly Harrison Photography
Design ideas for a small contemporary cloakroom in Boston with flat-panel cabinets, dark wood cabinets, black tiles, brown tiles, multi-coloured tiles, white walls, porcelain flooring, a built-in sink, solid surface worktops and mosaic tiles.
Design ideas for a small contemporary cloakroom in Boston with flat-panel cabinets, dark wood cabinets, black tiles, brown tiles, multi-coloured tiles, white walls, porcelain flooring, a built-in sink, solid surface worktops and mosaic tiles.
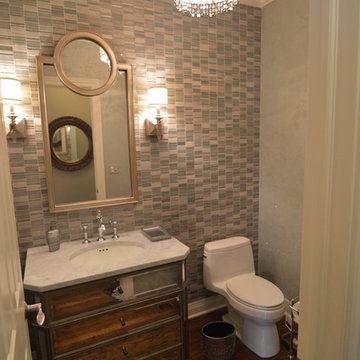
Karen Wolf Morrison
Photo of a medium sized bohemian cloakroom in Chicago with freestanding cabinets, a one-piece toilet, multi-coloured tiles, mosaic tiles, grey walls, medium hardwood flooring, a submerged sink, marble worktops and brown floors.
Photo of a medium sized bohemian cloakroom in Chicago with freestanding cabinets, a one-piece toilet, multi-coloured tiles, mosaic tiles, grey walls, medium hardwood flooring, a submerged sink, marble worktops and brown floors.

This 1930's Barrington Hills farmhouse was in need of some TLC when it was purchased by this southern family of five who planned to make it their new home. The renovation taken on by Advance Design Studio's designer Scott Christensen and master carpenter Justin Davis included a custom porch, custom built in cabinetry in the living room and children's bedrooms, 2 children's on-suite baths, a guest powder room, a fabulous new master bath with custom closet and makeup area, a new upstairs laundry room, a workout basement, a mud room, new flooring and custom wainscot stairs with planked walls and ceilings throughout the home.
The home's original mechanicals were in dire need of updating, so HVAC, plumbing and electrical were all replaced with newer materials and equipment. A dramatic change to the exterior took place with the addition of a quaint standing seam metal roofed farmhouse porch perfect for sipping lemonade on a lazy hot summer day.
In addition to the changes to the home, a guest house on the property underwent a major transformation as well. Newly outfitted with updated gas and electric, a new stacking washer/dryer space was created along with an updated bath complete with a glass enclosed shower, something the bath did not previously have. A beautiful kitchenette with ample cabinetry space, refrigeration and a sink was transformed as well to provide all the comforts of home for guests visiting at the classic cottage retreat.
The biggest design challenge was to keep in line with the charm the old home possessed, all the while giving the family all the convenience and efficiency of modern functioning amenities. One of the most interesting uses of material was the porcelain "wood-looking" tile used in all the baths and most of the home's common areas. All the efficiency of porcelain tile, with the nostalgic look and feel of worn and weathered hardwood floors. The home’s casual entry has an 8" rustic antique barn wood look porcelain tile in a rich brown to create a warm and welcoming first impression.
Painted distressed cabinetry in muted shades of gray/green was used in the powder room to bring out the rustic feel of the space which was accentuated with wood planked walls and ceilings. Fresh white painted shaker cabinetry was used throughout the rest of the rooms, accentuated by bright chrome fixtures and muted pastel tones to create a calm and relaxing feeling throughout the home.
Custom cabinetry was designed and built by Advance Design specifically for a large 70” TV in the living room, for each of the children’s bedroom’s built in storage, custom closets, and book shelves, and for a mudroom fit with custom niches for each family member by name.
The ample master bath was fitted with double vanity areas in white. A generous shower with a bench features classic white subway tiles and light blue/green glass accents, as well as a large free standing soaking tub nestled under a window with double sconces to dim while relaxing in a luxurious bath. A custom classic white bookcase for plush towels greets you as you enter the sanctuary bath.
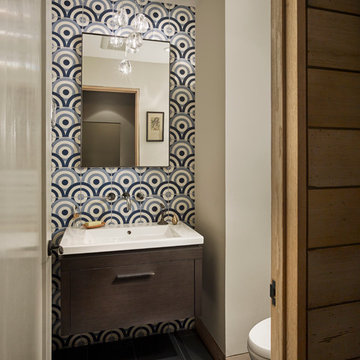
Halkin Mason Photography
Contemporary cloakroom in Philadelphia with an integrated sink, flat-panel cabinets, dark wood cabinets, multi-coloured tiles and beige walls.
Contemporary cloakroom in Philadelphia with an integrated sink, flat-panel cabinets, dark wood cabinets, multi-coloured tiles and beige walls.

Design ideas for a large traditional cloakroom in Miami with a submerged sink, freestanding cabinets, white cabinets, quartz worktops, a two-piece toilet, multi-coloured tiles, glass tiles, medium hardwood flooring and beige walls.
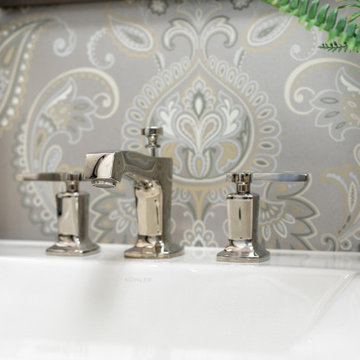
Masculine Man-Cave powder room
Medium sized classic cloakroom in New York with flat-panel cabinets, medium wood cabinets, a two-piece toilet, multi-coloured tiles, multi-coloured walls, porcelain flooring, an integrated sink, engineered stone worktops, blue floors, beige worktops, a floating vanity unit and wallpapered walls.
Medium sized classic cloakroom in New York with flat-panel cabinets, medium wood cabinets, a two-piece toilet, multi-coloured tiles, multi-coloured walls, porcelain flooring, an integrated sink, engineered stone worktops, blue floors, beige worktops, a floating vanity unit and wallpapered walls.
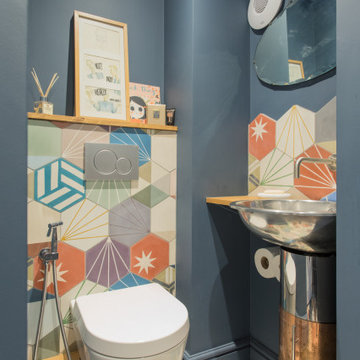
Inspiration for an industrial cloakroom in London with a wall mounted toilet, multi-coloured tiles, blue walls, cement flooring, a built-in sink, wooden worktops, multi-coloured floors and brown worktops.
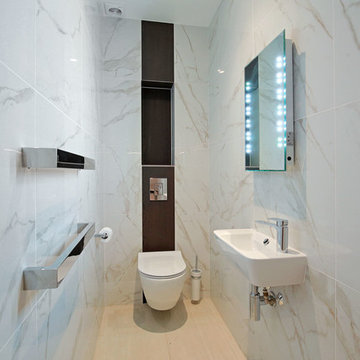
Creating modern and bright looking guest W/C.
Golden Calacatta Porcelain tiles were used together with wooden looking porcelain tile behind the toilet. Very effective design which makes this cloakroom really modern and yet expensive looking.
Small wall hung sink had to be used together with stylish electric towel rails which help to keep towels dry and yet adding more style to this W/C.
Wall hung toilet with hidden cistern works so well and makes it easy to maintain and clean.
Modern led mirror was picked by our client who couldnt be any happier with the final result.
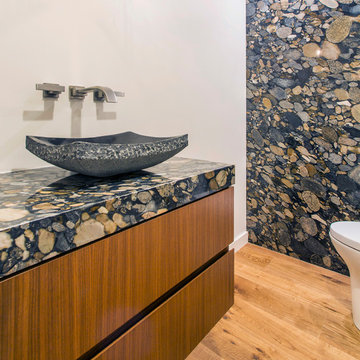
This Powder Room features a wall fully covered in a stone slab with the same material being used on the vanity and a hand carved stone vessel sink.
Inspiration for a medium sized contemporary cloakroom in San Diego with flat-panel cabinets, medium wood cabinets, multi-coloured tiles, stone slabs, white walls, medium hardwood flooring, a vessel sink, granite worktops, brown floors and multi-coloured worktops.
Inspiration for a medium sized contemporary cloakroom in San Diego with flat-panel cabinets, medium wood cabinets, multi-coloured tiles, stone slabs, white walls, medium hardwood flooring, a vessel sink, granite worktops, brown floors and multi-coloured worktops.
Cloakroom with Multi-coloured Tiles and Pink Tiles Ideas and Designs
3
