Cloakroom with Black Floors and Multi-coloured Worktops Ideas and Designs
Refine by:
Budget
Sort by:Popular Today
1 - 20 of 20 photos
Item 1 of 3

Charming Modern Farmhouse Powder Room
This is an example of a small farmhouse cloakroom in Detroit with beaded cabinets, black cabinets, a two-piece toilet, multi-coloured walls, ceramic flooring, a submerged sink, marble worktops, black floors, multi-coloured worktops, a freestanding vanity unit and wainscoting.
This is an example of a small farmhouse cloakroom in Detroit with beaded cabinets, black cabinets, a two-piece toilet, multi-coloured walls, ceramic flooring, a submerged sink, marble worktops, black floors, multi-coloured worktops, a freestanding vanity unit and wainscoting.
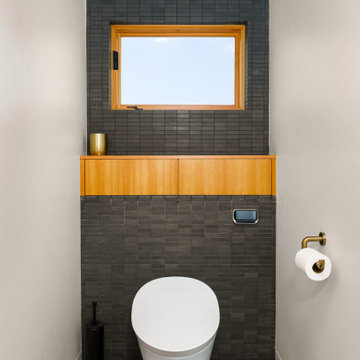
Photo of a contemporary cloakroom in Other with flat-panel cabinets, black cabinets, black tiles, mosaic tile flooring, a trough sink, marble worktops, black floors, multi-coloured worktops, a floating vanity unit and a bidet.

Small and stylish powder room remodel in Bellevue, Washington. It is hard to tell from the photo but the wallpaper is a very light blush color which adds an element of surprise and warmth to the space.
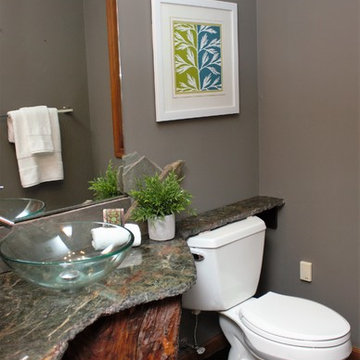
Design ideas for a medium sized cloakroom in Philadelphia with a two-piece toilet, grey walls, ceramic flooring, granite worktops, black floors and multi-coloured worktops.
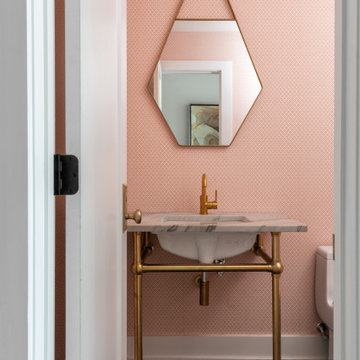
Photo of a cloakroom in Kansas City with open cabinets, a one-piece toilet, pink walls, porcelain flooring, a pedestal sink, engineered stone worktops, black floors, multi-coloured worktops, a freestanding vanity unit and wallpapered walls.
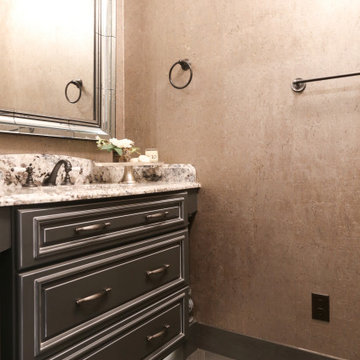
Photo of a medium sized cloakroom in Other with raised-panel cabinets, black cabinets, a two-piece toilet, grey walls, porcelain flooring, a submerged sink, granite worktops, black floors, multi-coloured worktops, a built in vanity unit and wallpapered walls.
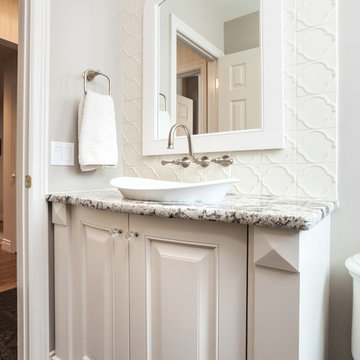
This beautiful powder room cabinet features a tudor style traditional design with a curved front and gorgeous Walker Zanger wall tile to accent the wall. goes great with the Copenhagen granite featured throughout. Photo by Mike Heywood
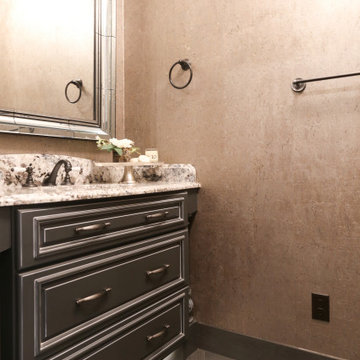
Inspiration for a medium sized traditional cloakroom in Other with raised-panel cabinets, black cabinets, a two-piece toilet, grey walls, porcelain flooring, a submerged sink, granite worktops, black floors, multi-coloured worktops, a built in vanity unit and wallpapered walls.
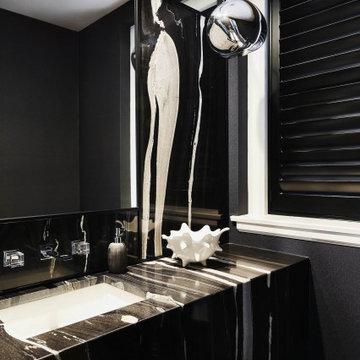
This is an example of a contemporary cloakroom in St Louis with black walls, a submerged sink, black floors and multi-coloured worktops.
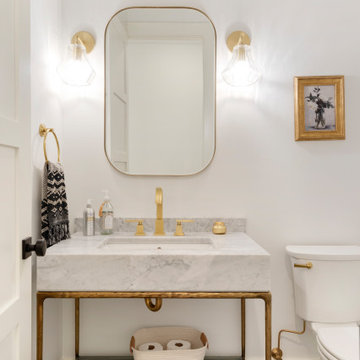
This is an example of a medium sized cloakroom in Minneapolis with a two-piece toilet, white walls, ceramic flooring, a submerged sink, marble worktops, black floors and multi-coloured worktops.
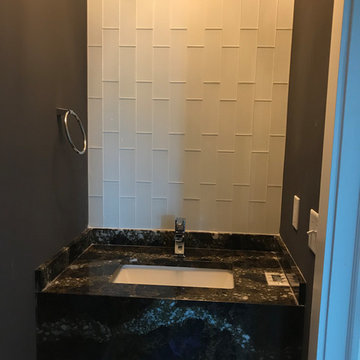
Small classic cloakroom in New York with a one-piece toilet, white tiles, metro tiles, grey walls, vinyl flooring, a wall-mounted sink, granite worktops, black floors and multi-coloured worktops.
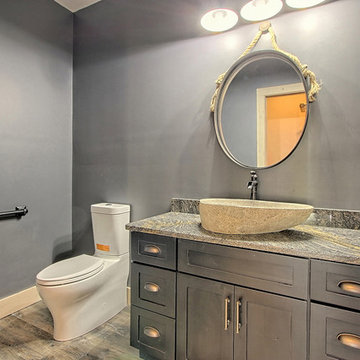
Kurtis Miller Photography
Design ideas for a medium sized classic cloakroom in Atlanta with recessed-panel cabinets, black cabinets, a one-piece toilet, black walls, vinyl flooring, a vessel sink, granite worktops, black floors and multi-coloured worktops.
Design ideas for a medium sized classic cloakroom in Atlanta with recessed-panel cabinets, black cabinets, a one-piece toilet, black walls, vinyl flooring, a vessel sink, granite worktops, black floors and multi-coloured worktops.
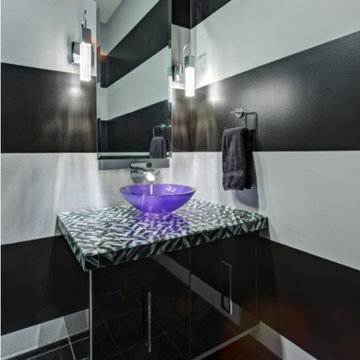
Medium sized eclectic cloakroom in St Louis with flat-panel cabinets, black cabinets, black walls, terrazzo flooring, a vessel sink, tiled worktops, black floors and multi-coloured worktops.
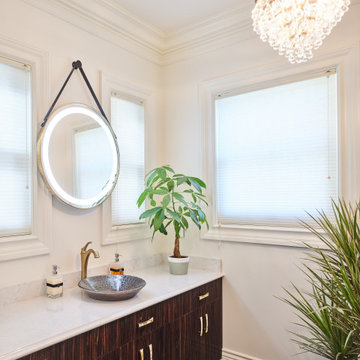
Main-floor powder-room creates big-time drama with black flooring/feature-walls, high-gloss zebra-wood millwork, and circular mirror (illuminated rim) cleverly suspended between two windows
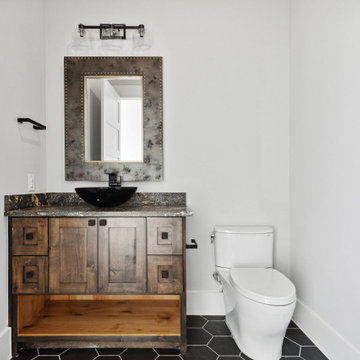
Traditionally, a powder room in a house, also known as a half bath or guest bath, is a small bathroom that typically contains only a toilet and a sink, but no shower or bathtub. It is typically located on the first floor of a home, near a common area such as a living room or dining room. It serves as a convenient space for guests to use. Despite its small size, a powder room can still make a big impact in terms of design and style.
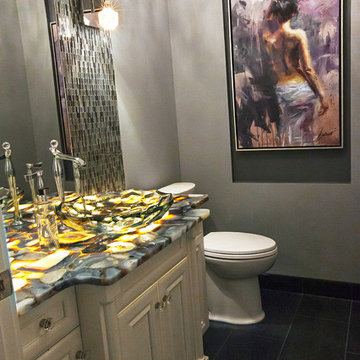
Photo of a medium sized traditional cloakroom in Edmonton with recessed-panel cabinets, white cabinets, a two-piece toilet, grey walls, a vessel sink, black floors and multi-coloured worktops.
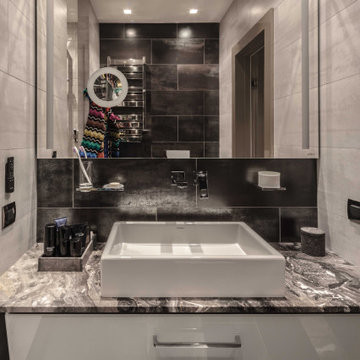
Санузел гостевой
Авторы | Михаил Топоров | Илья Коршик
This is an example of a medium sized modern cloakroom in Moscow with flat-panel cabinets, white cabinets, a wall mounted toilet, black and white tiles, porcelain tiles, white walls, porcelain flooring, a built-in sink, marble worktops, black floors, multi-coloured worktops, feature lighting and a floating vanity unit.
This is an example of a medium sized modern cloakroom in Moscow with flat-panel cabinets, white cabinets, a wall mounted toilet, black and white tiles, porcelain tiles, white walls, porcelain flooring, a built-in sink, marble worktops, black floors, multi-coloured worktops, feature lighting and a floating vanity unit.

Small and stylish powder room remodel in Bellevue, Washington. It is hard to tell from the photo but the wallpaper is a very light blush color which adds an element of surprise and warmth to the space.
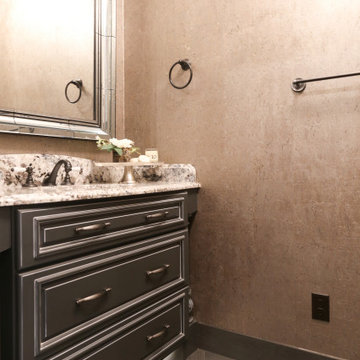
This is an example of a medium sized cloakroom in Other with raised-panel cabinets, black cabinets, a two-piece toilet, grey walls, porcelain flooring, a submerged sink, granite worktops, black floors, multi-coloured worktops, a built in vanity unit and wallpapered walls.
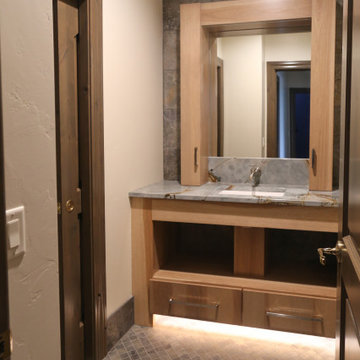
Inspiration for a medium sized cloakroom in Other with raised-panel cabinets, black cabinets, a two-piece toilet, grey walls, porcelain flooring, a submerged sink, granite worktops, black floors, multi-coloured worktops, a built in vanity unit and wallpapered walls.
Cloakroom with Black Floors and Multi-coloured Worktops Ideas and Designs
1