Cloakroom with Granite Worktops and Multi-coloured Worktops Ideas and Designs
Refine by:
Budget
Sort by:Popular Today
1 - 20 of 150 photos
Item 1 of 3

The image captures a minimalist and elegant cloakroom vanity area that blends functionality with design aesthetics. The vanity itself is a modern floating unit with clean lines and a combination of white and subtle gold finishes, creating a luxurious yet understated look. A unique pink basin sits atop the vanity, adding a pop of soft color that complements the neutral palette.
Above the basin, a sleek, gold tap emerges from the wall, mirroring the gold accents on the vanity and enhancing the sophisticated vibe of the space. A round mirror with a simple frame reflects the room, contributing to the area's spacious and airy feel. Adjacent to the mirror is a wall-mounted light fixture with a mid-century modern influence, featuring clear glass and brass elements that resonate with the room's fixtures.
The walls are adorned with a textured wallpaper in a muted pattern, providing depth and interest without overwhelming the space. A semi-sheer window treatment allows for natural light to filter through, illuminating the vanity area and highlighting the wallpaper's subtle texture.
This bathroom vanity design showcases attention to detail and a preference for refined simplicity, with every element carefully chosen to create a cohesive and serene environment.

This is an example of a small contemporary cloakroom in Minneapolis with freestanding cabinets, black cabinets, multi-coloured walls, medium hardwood flooring, a vessel sink, granite worktops, brown floors and multi-coloured worktops.

Inspiration for a small classic cloakroom in Cincinnati with recessed-panel cabinets, white cabinets, beige tiles, beige walls, dark hardwood flooring, a submerged sink, granite worktops, brown floors, multi-coloured worktops and a built in vanity unit.

Photos By Kris Palen
Design ideas for a medium sized beach style cloakroom in Dallas with freestanding cabinets, dark wood cabinets, a two-piece toilet, green walls, porcelain flooring, a submerged sink, granite worktops, multi-coloured floors and multi-coloured worktops.
Design ideas for a medium sized beach style cloakroom in Dallas with freestanding cabinets, dark wood cabinets, a two-piece toilet, green walls, porcelain flooring, a submerged sink, granite worktops, multi-coloured floors and multi-coloured worktops.

Bathroom facelift, new countertops, saved sink, new faucet, backsplash in herringbone pattern, new hanging sconces, new hardware
Inspiration for a small traditional cloakroom in Houston with blue cabinets, blue tiles, porcelain tiles, blue walls, a built-in sink, granite worktops, multi-coloured worktops and a built in vanity unit.
Inspiration for a small traditional cloakroom in Houston with blue cabinets, blue tiles, porcelain tiles, blue walls, a built-in sink, granite worktops, multi-coloured worktops and a built in vanity unit.
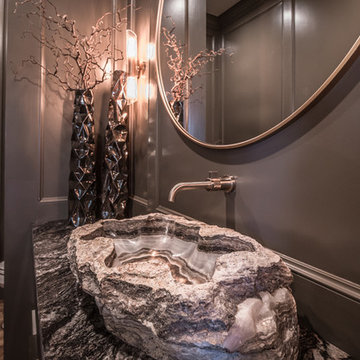
• ONE OF A KIND ONYX VESSEL SINK WITH WALL FAUCET
• GRANITE COUNTERTOP
• CUSTOM CABINETRY WITH OPEN SHELF AREA AND BUILT IN DRAWERS
• CUSTOM PANELED WALLS
• OVERSIZED ROUND MIRROR
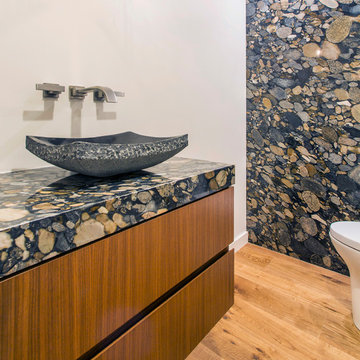
This Powder Room features a wall fully covered in a stone slab with the same material being used on the vanity and a hand carved stone vessel sink.
Inspiration for a medium sized contemporary cloakroom in San Diego with flat-panel cabinets, medium wood cabinets, multi-coloured tiles, stone slabs, white walls, medium hardwood flooring, a vessel sink, granite worktops, brown floors and multi-coloured worktops.
Inspiration for a medium sized contemporary cloakroom in San Diego with flat-panel cabinets, medium wood cabinets, multi-coloured tiles, stone slabs, white walls, medium hardwood flooring, a vessel sink, granite worktops, brown floors and multi-coloured worktops.

Photo of a small modern cloakroom in Calgary with flat-panel cabinets, brown cabinets, white walls, medium hardwood flooring, a submerged sink, granite worktops, brown floors, a built in vanity unit and multi-coloured worktops.

Large West Chester PA Master Bath remodel with fantastic shower. These clients wanted a large walk in shower, so that drove the design of this new bathroom. We relocated everything to redesign this space. The shower is huge and open with no threshold to step over. The shower now has body sprays, shower head, and handheld; all being able to work at the same time or individually. The toilet was moved and a nice little niche was designed to hold the bidet seat remote control. Echelon cabinetry in the Rossiter door style in Espresso finish were used for the new vanity with plenty of storage and countertop space. The tile design is simple and sleek with a small pop of iridescent accent tiles that tie in nicely with the stunning granite wall caps and countertops. The clients are loving their new bathroom.

This is an example of a medium sized cloakroom in Dallas with shaker cabinets, green cabinets, white walls, vinyl flooring, a submerged sink, granite worktops, brown floors, multi-coloured worktops, a freestanding vanity unit, all types of ceiling, all types of wall treatment, all types of toilet and all types of wall tile.

This cottage remodel on Lake Charlevoix was such a fun project to work on. We really strived to bring in the coastal elements around the home to give this cottage it's asthetics. You will see a lot of whites, light blues, and some grey/greige accents as well.
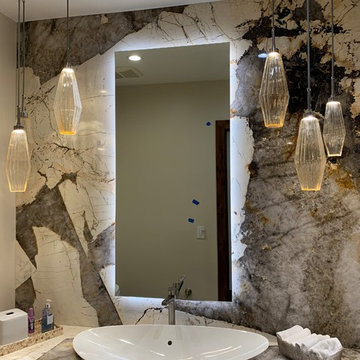
by Luxury Remodels Company
Inspiration for a medium sized traditional cloakroom in Phoenix with flat-panel cabinets, dark wood cabinets, beige walls, travertine flooring, a vessel sink, granite worktops, beige floors and multi-coloured worktops.
Inspiration for a medium sized traditional cloakroom in Phoenix with flat-panel cabinets, dark wood cabinets, beige walls, travertine flooring, a vessel sink, granite worktops, beige floors and multi-coloured worktops.
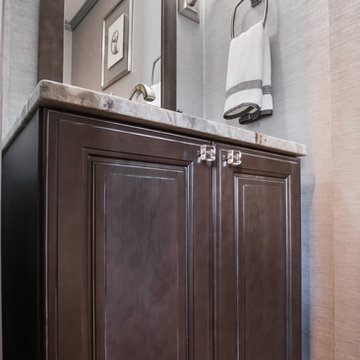
This is an example of a small classic cloakroom in Jacksonville with raised-panel cabinets, brown cabinets, a two-piece toilet, grey tiles, grey walls, vinyl flooring, a submerged sink, granite worktops, brown floors and multi-coloured worktops.
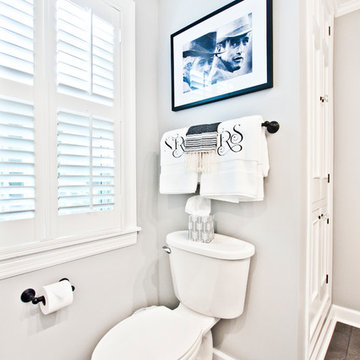
This is an example of a small traditional cloakroom in Nashville with recessed-panel cabinets, white cabinets, a two-piece toilet, white tiles, porcelain tiles, grey walls, porcelain flooring, a submerged sink, brown floors, granite worktops and multi-coloured worktops.
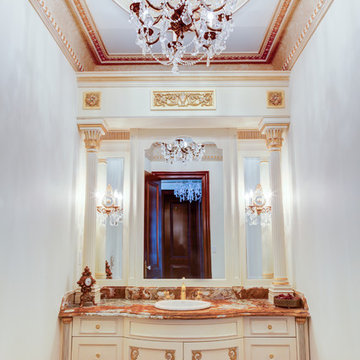
Custom cabinetry and millwork designed and fabricated by Teoria Interiors for a beautiful Kings Point residence.
Photography by Chris Veith
Photo of an expansive victorian cloakroom in New York with recessed-panel cabinets, beige cabinets, a wall mounted toilet, beige tiles, beige walls, light hardwood flooring, a built-in sink, granite worktops, multi-coloured floors and multi-coloured worktops.
Photo of an expansive victorian cloakroom in New York with recessed-panel cabinets, beige cabinets, a wall mounted toilet, beige tiles, beige walls, light hardwood flooring, a built-in sink, granite worktops, multi-coloured floors and multi-coloured worktops.
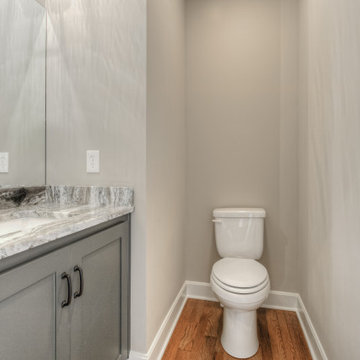
Small classic cloakroom in Kansas City with shaker cabinets, grey cabinets, beige walls, medium hardwood flooring, a submerged sink, granite worktops, brown floors, multi-coloured worktops and a built in vanity unit.
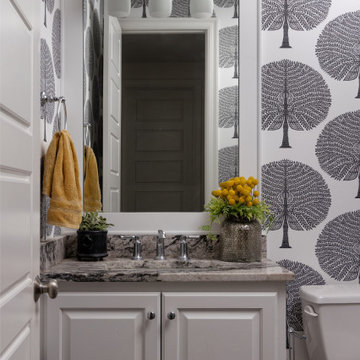
Design ideas for a small traditional cloakroom in Kansas City with raised-panel cabinets, grey cabinets, a two-piece toilet, multi-coloured walls, dark hardwood flooring, a submerged sink, granite worktops, brown floors, multi-coloured worktops, a built in vanity unit and wallpapered walls.
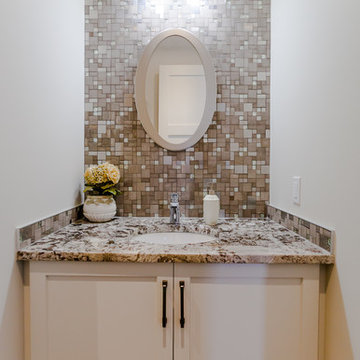
Design ideas for a small classic cloakroom in Calgary with shaker cabinets, beige cabinets, beige tiles, brown tiles, white tiles, glass tiles, beige walls, a submerged sink, granite worktops and multi-coloured worktops.
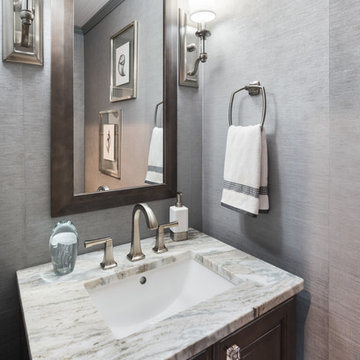
Small classic cloakroom in Jacksonville with raised-panel cabinets, brown cabinets, a two-piece toilet, grey tiles, grey walls, vinyl flooring, a submerged sink, granite worktops, brown floors and multi-coloured worktops.
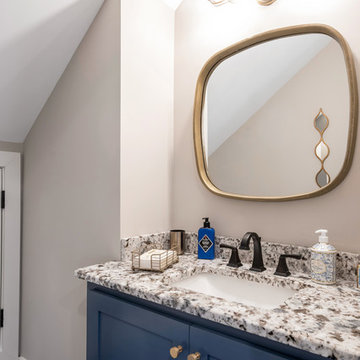
Design ideas for a small traditional cloakroom in Other with recessed-panel cabinets, blue cabinets, a two-piece toilet, grey walls, dark hardwood flooring, a submerged sink, granite worktops, brown floors and multi-coloured worktops.
Cloakroom with Granite Worktops and Multi-coloured Worktops Ideas and Designs
1