Cloakroom with Porcelain Flooring and Multi-coloured Worktops Ideas and Designs
Refine by:
Budget
Sort by:Popular Today
1 - 20 of 80 photos

Floating powder bath cabinet with horizontal grain match and under cabinet LED lighting. Matching quartzite to the kitchen countertop. Similar tile/wood detail on the walls carry through into the powder bath, which include our custom walnut trim.
Photos: SpartaPhoto - Alex Rentzis

Small and stylish powder room remodel in Bellevue, Washington. It is hard to tell from the photo but the wallpaper is a very light blush color which adds an element of surprise and warmth to the space.
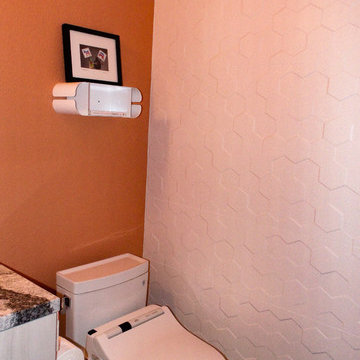
Inspiration for a small modern cloakroom in San Francisco with flat-panel cabinets, beige cabinets, a bidet, white tiles, ceramic tiles, orange walls, porcelain flooring, a submerged sink, engineered stone worktops, brown floors and multi-coloured worktops.
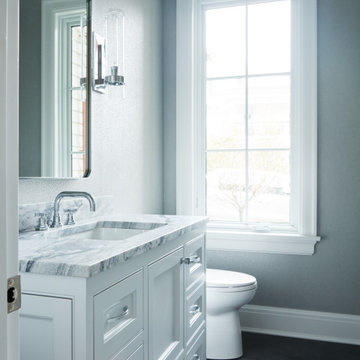
This is an example of a small traditional cloakroom in New York with recessed-panel cabinets, grey cabinets, a two-piece toilet, porcelain flooring, a submerged sink, grey floors, multi-coloured worktops, a freestanding vanity unit and grey walls.

Photos By Kris Palen
Design ideas for a medium sized beach style cloakroom in Dallas with freestanding cabinets, dark wood cabinets, a two-piece toilet, green walls, porcelain flooring, a submerged sink, granite worktops, multi-coloured floors and multi-coloured worktops.
Design ideas for a medium sized beach style cloakroom in Dallas with freestanding cabinets, dark wood cabinets, a two-piece toilet, green walls, porcelain flooring, a submerged sink, granite worktops, multi-coloured floors and multi-coloured worktops.

This cottage remodel on Lake Charlevoix was such a fun project to work on. We really strived to bring in the coastal elements around the home to give this cottage it's asthetics. You will see a lot of whites, light blues, and some grey/greige accents as well.
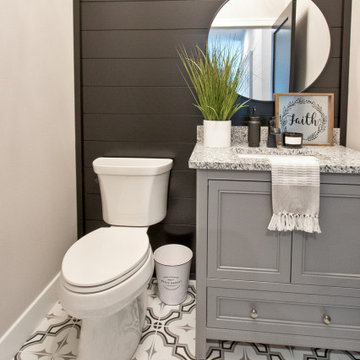
Powder Room Floor Tile: 8x8 Casablanca - Market
Photo of a small mediterranean cloakroom with recessed-panel cabinets, grey cabinets, a two-piece toilet, white walls, porcelain flooring, a submerged sink, engineered stone worktops, multi-coloured floors, multi-coloured worktops, a built in vanity unit and tongue and groove walls.
Photo of a small mediterranean cloakroom with recessed-panel cabinets, grey cabinets, a two-piece toilet, white walls, porcelain flooring, a submerged sink, engineered stone worktops, multi-coloured floors, multi-coloured worktops, a built in vanity unit and tongue and groove walls.
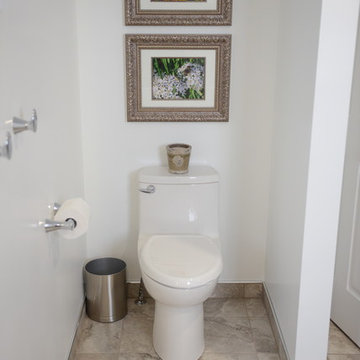
Inspiration for a large traditional cloakroom in Vancouver with raised-panel cabinets, dark wood cabinets, a one-piece toilet, white walls, porcelain flooring, a submerged sink, granite worktops, multi-coloured floors and multi-coloured worktops.
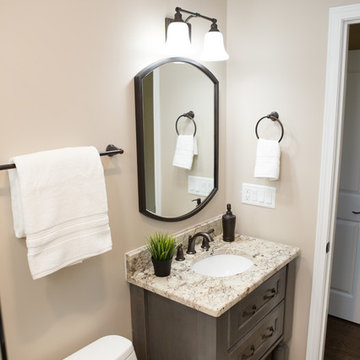
This is an example of a medium sized traditional cloakroom in Chicago with recessed-panel cabinets, grey cabinets, a one-piece toilet, beige walls, porcelain flooring, a built-in sink, engineered stone worktops, grey floors and multi-coloured worktops.
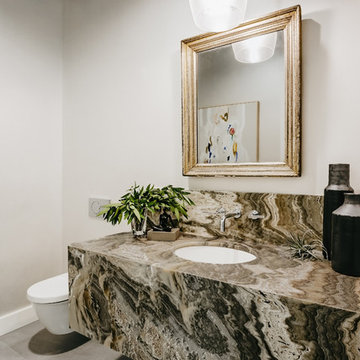
An Indoor Lady
Medium sized contemporary cloakroom in Austin with a wall mounted toilet, white walls, porcelain flooring, a submerged sink, onyx worktops, grey floors and multi-coloured worktops.
Medium sized contemporary cloakroom in Austin with a wall mounted toilet, white walls, porcelain flooring, a submerged sink, onyx worktops, grey floors and multi-coloured worktops.
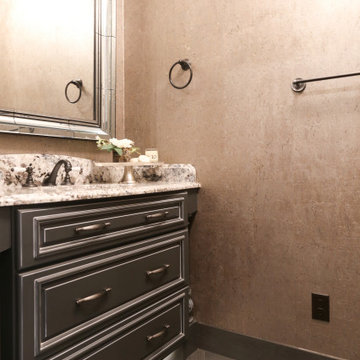
Inspiration for a medium sized traditional cloakroom in Other with raised-panel cabinets, black cabinets, a two-piece toilet, grey walls, porcelain flooring, a submerged sink, granite worktops, black floors, multi-coloured worktops, a built in vanity unit and wallpapered walls.
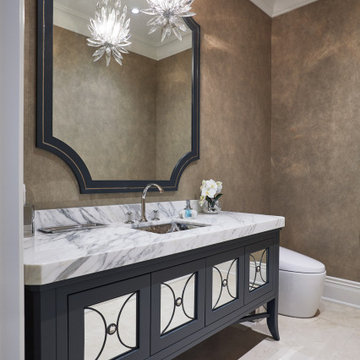
Roomy powder room.
Medium sized traditional cloakroom in Toronto with glass-front cabinets, grey cabinets, a one-piece toilet, porcelain flooring, a submerged sink, beige floors, multi-coloured worktops, a built in vanity unit and wallpapered walls.
Medium sized traditional cloakroom in Toronto with glass-front cabinets, grey cabinets, a one-piece toilet, porcelain flooring, a submerged sink, beige floors, multi-coloured worktops, a built in vanity unit and wallpapered walls.
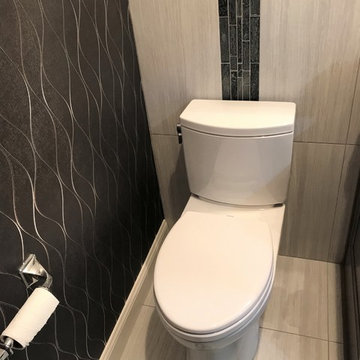
Small modern cloakroom in New York with shaker cabinets, grey cabinets, a two-piece toilet, grey tiles, porcelain tiles, grey walls, porcelain flooring, a vessel sink, engineered stone worktops, grey floors and multi-coloured worktops.
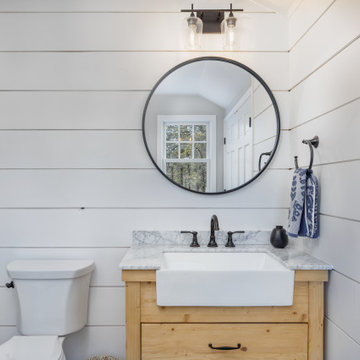
Inspiration for a small cloakroom in Boston with light wood cabinets, a two-piece toilet, grey tiles, grey walls, porcelain flooring, marble worktops, grey floors and multi-coloured worktops.
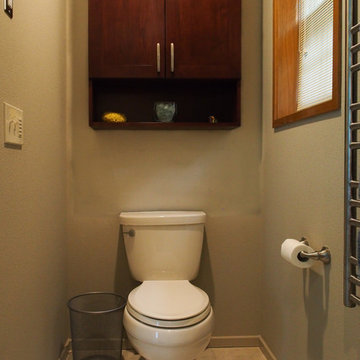
A comfort height Cimarron toilet in biscuit by Kohler.
Photo: A Kitchen That Works LLC
Photo of a medium sized classic cloakroom in Seattle with a submerged sink, recessed-panel cabinets, dark wood cabinets, engineered stone worktops, a two-piece toilet, beige tiles, porcelain tiles, beige walls, porcelain flooring, beige floors, multi-coloured worktops and a built in vanity unit.
Photo of a medium sized classic cloakroom in Seattle with a submerged sink, recessed-panel cabinets, dark wood cabinets, engineered stone worktops, a two-piece toilet, beige tiles, porcelain tiles, beige walls, porcelain flooring, beige floors, multi-coloured worktops and a built in vanity unit.
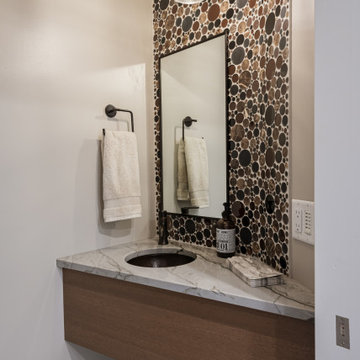
Photo of a small midcentury cloakroom in Milwaukee with flat-panel cabinets, brown cabinets, multi-coloured tiles, mosaic tiles, grey walls, porcelain flooring, a submerged sink, quartz worktops, grey floors, multi-coloured worktops and a floating vanity unit.
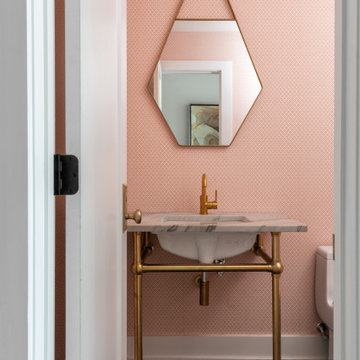
Photo of a cloakroom in Kansas City with open cabinets, a one-piece toilet, pink walls, porcelain flooring, a pedestal sink, engineered stone worktops, black floors, multi-coloured worktops, a freestanding vanity unit and wallpapered walls.
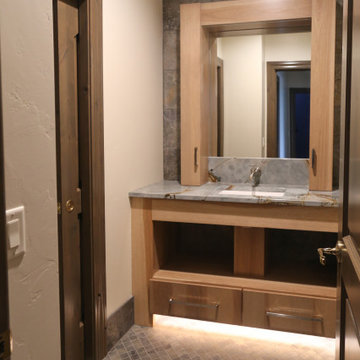
Inspiration for a medium sized cloakroom in Other with raised-panel cabinets, black cabinets, a two-piece toilet, grey walls, porcelain flooring, a submerged sink, granite worktops, black floors, multi-coloured worktops, a built in vanity unit and wallpapered walls.
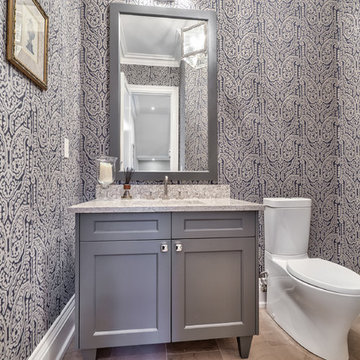
Photo of a medium sized classic cloakroom in Toronto with recessed-panel cabinets, grey cabinets, a one-piece toilet, multi-coloured walls, porcelain flooring, a submerged sink, granite worktops, beige floors and multi-coloured worktops.
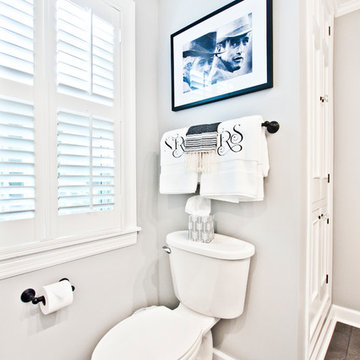
This is an example of a small traditional cloakroom in Nashville with recessed-panel cabinets, white cabinets, a two-piece toilet, white tiles, porcelain tiles, grey walls, porcelain flooring, a submerged sink, brown floors, granite worktops and multi-coloured worktops.
Cloakroom with Porcelain Flooring and Multi-coloured Worktops Ideas and Designs
1