Cloakroom with Porcelain Tiles and Multi-coloured Worktops Ideas and Designs
Refine by:
Budget
Sort by:Popular Today
1 - 20 of 38 photos
Item 1 of 3

Inspiration for a medium sized cloakroom in Houston with raised-panel cabinets, brown cabinets, a two-piece toilet, yellow tiles, porcelain tiles, blue walls, travertine flooring, a vessel sink, granite worktops, beige floors, multi-coloured worktops and a built in vanity unit.

Floating powder bath cabinet with horizontal grain match and under cabinet LED lighting. Matching quartzite to the kitchen countertop. Similar tile/wood detail on the walls carry through into the powder bath, which include our custom walnut trim.
Photos: SpartaPhoto - Alex Rentzis

We love this guest bathroom's custom vanity, the vaulted ceilings, marble floors, custom chair rail and the wallpaper.
Design ideas for an expansive rustic cloakroom in Phoenix with recessed-panel cabinets, grey cabinets, a one-piece toilet, multi-coloured tiles, porcelain tiles, multi-coloured walls, marble flooring, a vessel sink, marble worktops, multi-coloured floors, multi-coloured worktops, a built in vanity unit and wallpapered walls.
Design ideas for an expansive rustic cloakroom in Phoenix with recessed-panel cabinets, grey cabinets, a one-piece toilet, multi-coloured tiles, porcelain tiles, multi-coloured walls, marble flooring, a vessel sink, marble worktops, multi-coloured floors, multi-coloured worktops, a built in vanity unit and wallpapered walls.

Powder room featuring an amazing stone sink and green tile
Inspiration for a small contemporary cloakroom in Los Angeles with white cabinets, a wall mounted toilet, green tiles, porcelain tiles, green walls, mosaic tile flooring, a wall-mounted sink, marble worktops, multi-coloured floors, multi-coloured worktops and a floating vanity unit.
Inspiration for a small contemporary cloakroom in Los Angeles with white cabinets, a wall mounted toilet, green tiles, porcelain tiles, green walls, mosaic tile flooring, a wall-mounted sink, marble worktops, multi-coloured floors, multi-coloured worktops and a floating vanity unit.

Rooftop Powder Room Pedistal Sink
Inspiration for a small bohemian cloakroom in Other with black cabinets, a wall mounted toilet, green tiles, porcelain tiles, multi-coloured walls, laminate floors, a submerged sink, stainless steel worktops, grey floors, multi-coloured worktops, a freestanding vanity unit, wallpapered walls and flat-panel cabinets.
Inspiration for a small bohemian cloakroom in Other with black cabinets, a wall mounted toilet, green tiles, porcelain tiles, multi-coloured walls, laminate floors, a submerged sink, stainless steel worktops, grey floors, multi-coloured worktops, a freestanding vanity unit, wallpapered walls and flat-panel cabinets.
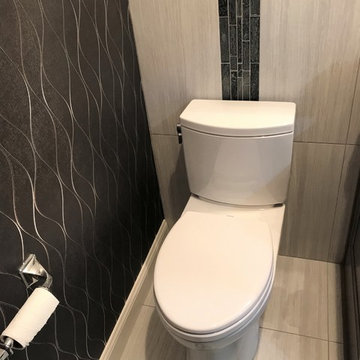
Small modern cloakroom in New York with shaker cabinets, grey cabinets, a two-piece toilet, grey tiles, porcelain tiles, grey walls, porcelain flooring, a vessel sink, engineered stone worktops, grey floors and multi-coloured worktops.
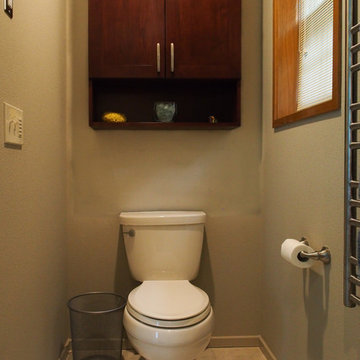
A comfort height Cimarron toilet in biscuit by Kohler.
Photo: A Kitchen That Works LLC
Photo of a medium sized classic cloakroom in Seattle with a submerged sink, recessed-panel cabinets, dark wood cabinets, engineered stone worktops, a two-piece toilet, beige tiles, porcelain tiles, beige walls, porcelain flooring, beige floors, multi-coloured worktops and a built in vanity unit.
Photo of a medium sized classic cloakroom in Seattle with a submerged sink, recessed-panel cabinets, dark wood cabinets, engineered stone worktops, a two-piece toilet, beige tiles, porcelain tiles, beige walls, porcelain flooring, beige floors, multi-coloured worktops and a built in vanity unit.
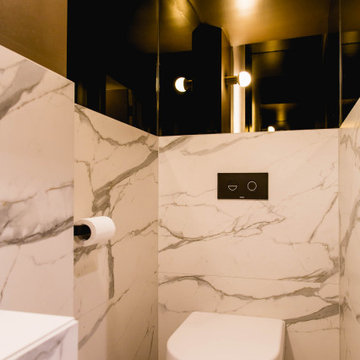
Glamourous powder room with compact inwall cistern and bronze mirror walls to make this space appear bigger than it really is as an under the stairs powder room.
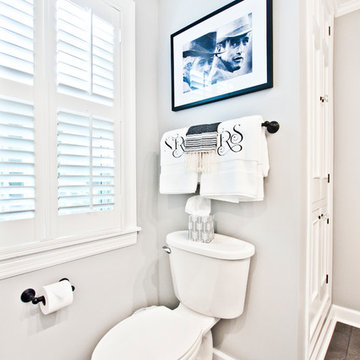
This is an example of a small traditional cloakroom in Nashville with recessed-panel cabinets, white cabinets, a two-piece toilet, white tiles, porcelain tiles, grey walls, porcelain flooring, a submerged sink, brown floors, granite worktops and multi-coloured worktops.

Bathroom facelift, new countertops, saved sink, new faucet, backsplash in herringbone pattern, new hanging sconces, new hardware
Inspiration for a small traditional cloakroom in Houston with blue cabinets, blue tiles, porcelain tiles, blue walls, a built-in sink, granite worktops, multi-coloured worktops and a built in vanity unit.
Inspiration for a small traditional cloakroom in Houston with blue cabinets, blue tiles, porcelain tiles, blue walls, a built-in sink, granite worktops, multi-coloured worktops and a built in vanity unit.
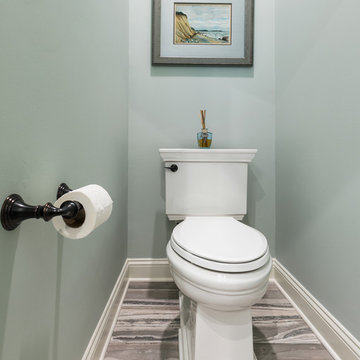
Design ideas for a beach style cloakroom in Jacksonville with recessed-panel cabinets, blue cabinets, a two-piece toilet, green tiles, porcelain tiles, blue walls, porcelain flooring, a submerged sink, engineered stone worktops, blue floors and multi-coloured worktops.
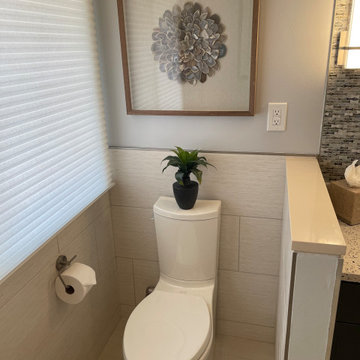
This wonderful renovation replaced an outdated (think - teal colored sinks, tub, etc.) hall bathroom into a new space that meets to needs of a multi-generational family and guests. Features include a curbless entry shower, dual vanities, no-slip matte porcelain flooring, a free standing tub, multiple layers of dimmable LED lighting, and a pocket door that eliminates door obstruction. Reinforced wall blocking was installed to allow for future additions of grab bars that might be needed. The warm beige palette features deep navy cabinetry, recycled glass countertops and shower bench seating and interesting mosaic tile accents framing the custom vanity mirrors.
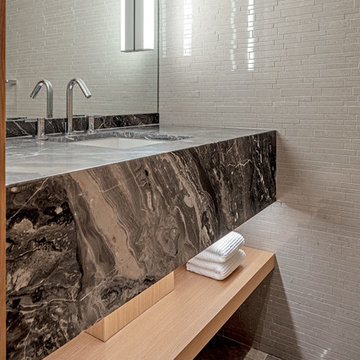
Modern Condominium
Interior design: Sai Leung
Photography: Peter A. Sellar / www.photoklik.com
Photo of a small modern cloakroom in Toronto with white tiles, porcelain tiles, white walls, marble flooring, marble worktops and multi-coloured worktops.
Photo of a small modern cloakroom in Toronto with white tiles, porcelain tiles, white walls, marble flooring, marble worktops and multi-coloured worktops.
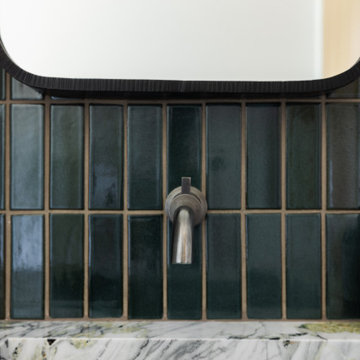
Powder room featuring an amazing stone sink and green tile
Design ideas for a small contemporary cloakroom in Los Angeles with white cabinets, a wall mounted toilet, green tiles, porcelain tiles, green walls, mosaic tile flooring, a wall-mounted sink, marble worktops, multi-coloured floors, multi-coloured worktops and a floating vanity unit.
Design ideas for a small contemporary cloakroom in Los Angeles with white cabinets, a wall mounted toilet, green tiles, porcelain tiles, green walls, mosaic tile flooring, a wall-mounted sink, marble worktops, multi-coloured floors, multi-coloured worktops and a floating vanity unit.
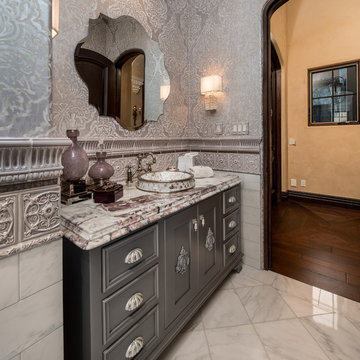
We love this guest bathroom's custom vanity, the vaulted ceilings, marble floors, custom chair rail and the wall sconces.
Photo of an expansive rustic cloakroom in Phoenix with recessed-panel cabinets, grey cabinets, a one-piece toilet, multi-coloured tiles, porcelain tiles, multi-coloured walls, marble flooring, a vessel sink, marble worktops, multi-coloured floors, multi-coloured worktops, a built in vanity unit and wallpapered walls.
Photo of an expansive rustic cloakroom in Phoenix with recessed-panel cabinets, grey cabinets, a one-piece toilet, multi-coloured tiles, porcelain tiles, multi-coloured walls, marble flooring, a vessel sink, marble worktops, multi-coloured floors, multi-coloured worktops, a built in vanity unit and wallpapered walls.
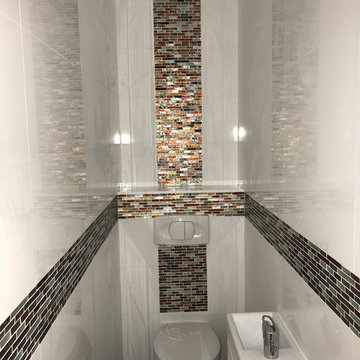
Photo of a medium sized modern cloakroom in Paris with beaded cabinets, light wood cabinets, a wall mounted toilet, multi-coloured tiles, porcelain tiles, white walls, ceramic flooring, a wall-mounted sink, tiled worktops, grey floors and multi-coloured worktops.
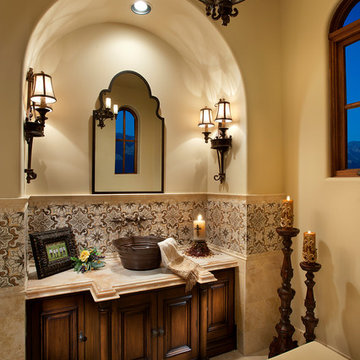
This gorgeous home has a powder bath bucket vessel sink. As well as a mosaic tile backsplash!
Photo of an expansive cloakroom in Phoenix with raised-panel cabinets, brown cabinets, a one-piece toilet, multi-coloured tiles, porcelain tiles, multi-coloured walls, travertine flooring, a vessel sink, quartz worktops, multi-coloured floors and multi-coloured worktops.
Photo of an expansive cloakroom in Phoenix with raised-panel cabinets, brown cabinets, a one-piece toilet, multi-coloured tiles, porcelain tiles, multi-coloured walls, travertine flooring, a vessel sink, quartz worktops, multi-coloured floors and multi-coloured worktops.
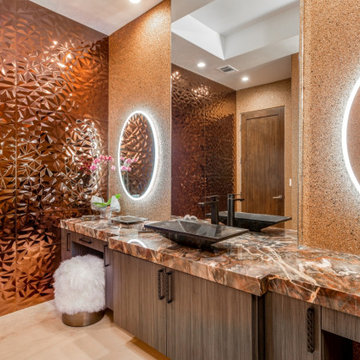
Contemporary cloakroom in Orange County with flat-panel cabinets, medium wood cabinets, a bidet, multi-coloured tiles, porcelain tiles, a vessel sink, marble worktops and multi-coloured worktops.
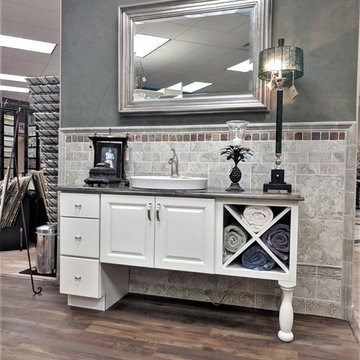
Fun bathroom vanity idea. The floor is actually an LVT product made to look like wood. It's durable and waterproof so perfect for a wood look in a bathroom.
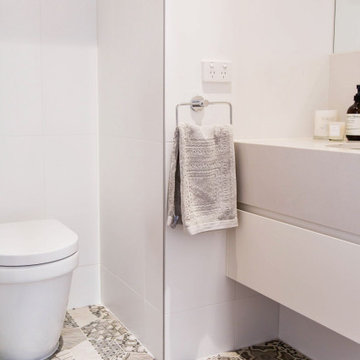
This stylish powder room renovation design is located under the stairway. Compact toilet featuring an inwall cistern, undermount basin with large mirror to the ceiling behind, pull out drawer below the deep fronted countertop to provide hidden storage for bathroom items. A stylish wall light adds glamour to the powder room design as well as functional lighting. Hexgonal patterned tiles continue the moorish theme throughout the design.
Cloakroom with Porcelain Tiles and Multi-coloured Worktops Ideas and Designs
1