Cloakroom with Orange Cabinets Ideas and Designs
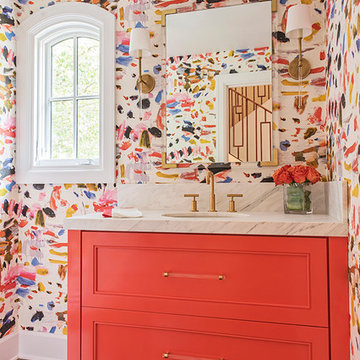
Fabulous design by Bradshaw Designs, San Antonio! We painted this vanity in custom orange lacquer specified by Bradshaw Designs.
Inspiration for a bohemian cloakroom in Austin with orange cabinets and marble worktops.
Inspiration for a bohemian cloakroom in Austin with orange cabinets and marble worktops.
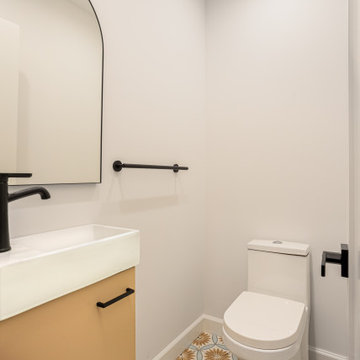
A Lovely 1100 sq. bungalow in the heart of Silverlake stood untouched for almost half a century.
This home as built was a 2 bedrooms + 1 bathroom with a good size living room.
Client purchased it for the sake of turning it into a rental property.
With a few good internal twists and space planning we converted this little bungalow into a full blown 3bed + 2.5 bath with a master suite.
All of this without adding even 1 square inch to the building.
Kitchen was moved to a more central location; a portion of a closet was converted into a powder room and the old utility room/laundry was turned into the master bathroom.
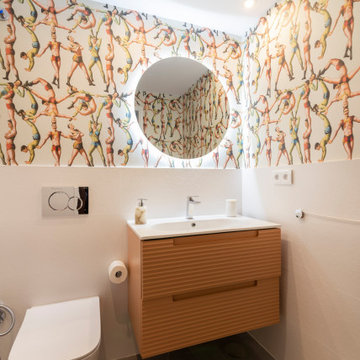
Aseo de cortesía, divertido, con papel pintado "the acrobats" de Mind the Gap.
Espejo redondo retroiluminado, inodoro suspendido, lavabo con dos cajones para almacenaje.
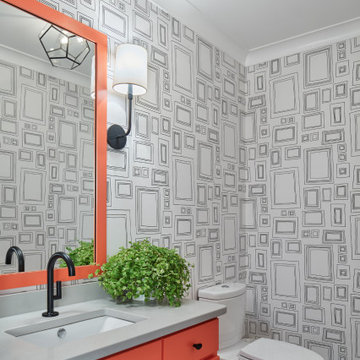
Playful powder room with bright coral cabinetry features wallpaper with squiggly frames that kids can draw on.
Design ideas for a small traditional cloakroom in Boston with orange cabinets, a two-piece toilet, multi-coloured walls, a submerged sink, grey worktops, a built in vanity unit and wallpapered walls.
Design ideas for a small traditional cloakroom in Boston with orange cabinets, a two-piece toilet, multi-coloured walls, a submerged sink, grey worktops, a built in vanity unit and wallpapered walls.
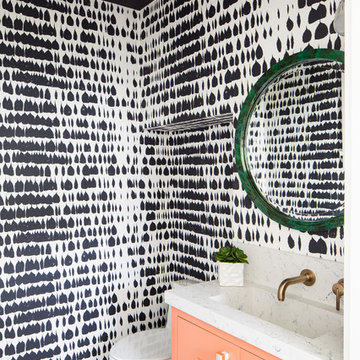
Five residential-style, three-level cottages are located behind the hotel facing 32nd Street. Spanning 1,500 square feet with a kitchen, rooftop deck featuring a fire place + barbeque, two bedrooms and a living room, showcasing masterfully designed interiors. Each cottage is named after the islands in Newport Beach and features a distinctive motif, tapping five elite Newport Beach-based firms: Grace Blu Interior Design, Jennifer Mehditash Design, Brooke Wagner Design, Erica Bryen Design and Blackband Design.
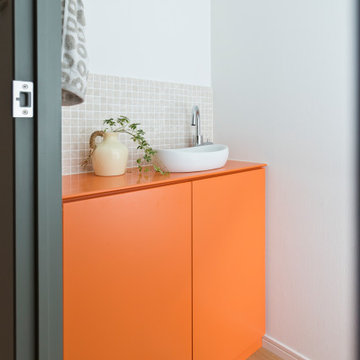
マンションのLDKリフォーム
Contemporary cloakroom in Tokyo with flat-panel cabinets, orange cabinets, beige tiles, mosaic tiles, white walls, medium hardwood flooring, a vessel sink, brown floors, beige worktops and a built in vanity unit.
Contemporary cloakroom in Tokyo with flat-panel cabinets, orange cabinets, beige tiles, mosaic tiles, white walls, medium hardwood flooring, a vessel sink, brown floors, beige worktops and a built in vanity unit.
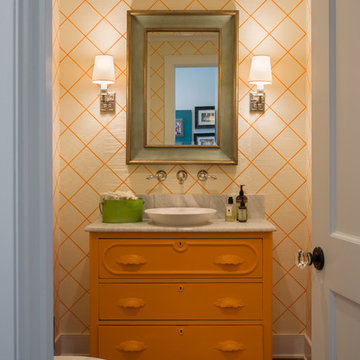
Warren Jagger Photography
Photo of a coastal cloakroom in Providence with a vessel sink, freestanding cabinets, orange cabinets and grey worktops.
Photo of a coastal cloakroom in Providence with a vessel sink, freestanding cabinets, orange cabinets and grey worktops.
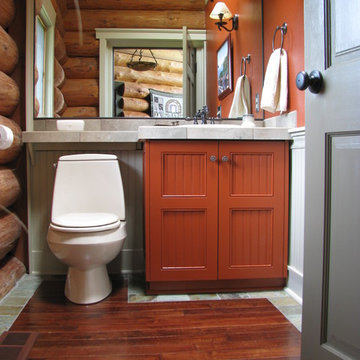
This new guest bath was created from square footage that had been a former three fixture bath; the remaining space was added to the master bath to enlarge it which was updated it with new fixtures and amenities
Rob Austin-Murphy photo

Bagno ospiti con doccia a filo pavimento, rivestimento in blu opaco e a contrasto mobile lavabo in falegnameria color corallo
Inspiration for a contemporary cloakroom in Naples with flat-panel cabinets, orange cabinets, a wall mounted toilet, blue tiles, porcelain tiles, blue walls, porcelain flooring, a trough sink, quartz worktops, beige floors, white worktops, a floating vanity unit and a drop ceiling.
Inspiration for a contemporary cloakroom in Naples with flat-panel cabinets, orange cabinets, a wall mounted toilet, blue tiles, porcelain tiles, blue walls, porcelain flooring, a trough sink, quartz worktops, beige floors, white worktops, a floating vanity unit and a drop ceiling.
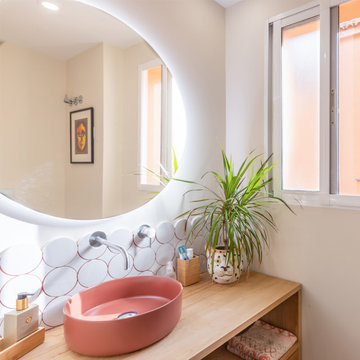
Aseo de respeto que da uso a la zona de día. Éste dispone de lavabo e inodoro. Decoración y muchos detalles, como el salpicadero con alicatado enmallado y rejunte en tonos naranjas.
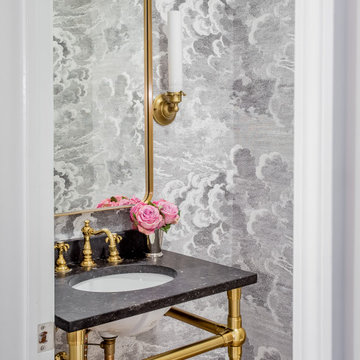
Inspiration for a small traditional cloakroom in Chicago with orange cabinets, a one-piece toilet, grey walls, light hardwood flooring, a console sink, engineered stone worktops, black worktops and a freestanding vanity unit.
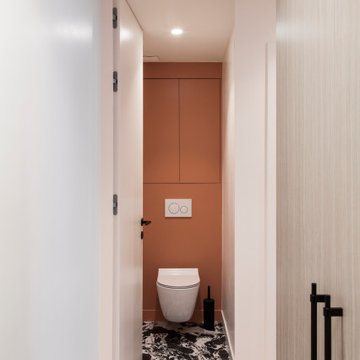
Photo : BCDF Studio
This is an example of a medium sized contemporary cloakroom in Paris with beaded cabinets, orange cabinets, a wall mounted toilet, orange walls, marble flooring, black floors and a built in vanity unit.
This is an example of a medium sized contemporary cloakroom in Paris with beaded cabinets, orange cabinets, a wall mounted toilet, orange walls, marble flooring, black floors and a built in vanity unit.
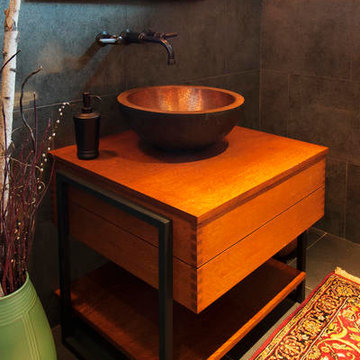
J. Weiland, Photographer
This is an example of a medium sized traditional cloakroom in Other with freestanding cabinets, orange cabinets, grey tiles, porcelain tiles, beige walls, porcelain flooring, a vessel sink, wooden worktops and grey floors.
This is an example of a medium sized traditional cloakroom in Other with freestanding cabinets, orange cabinets, grey tiles, porcelain tiles, beige walls, porcelain flooring, a vessel sink, wooden worktops and grey floors.
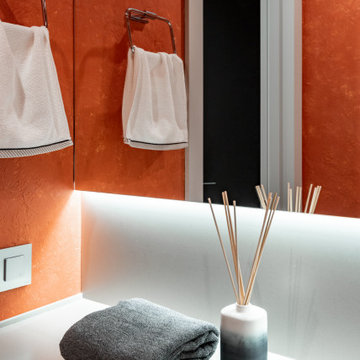
Inspiration for a small modern cloakroom in Yekaterinburg with flat-panel cabinets, orange cabinets, a wall mounted toilet, orange walls, vinyl flooring, a submerged sink, solid surface worktops, beige floors, grey worktops and a built in vanity unit.
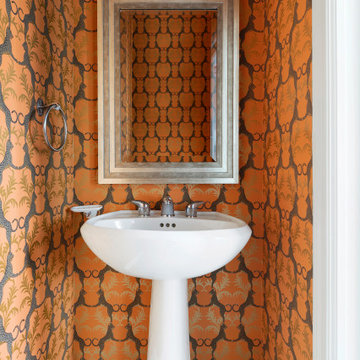
Interior Designer - Randolph Interior Design
Builder - House Dressing Company
Design ideas for a small cloakroom with orange cabinets, light hardwood flooring, a pedestal sink, brown floors, orange walls and wallpapered walls.
Design ideas for a small cloakroom with orange cabinets, light hardwood flooring, a pedestal sink, brown floors, orange walls and wallpapered walls.
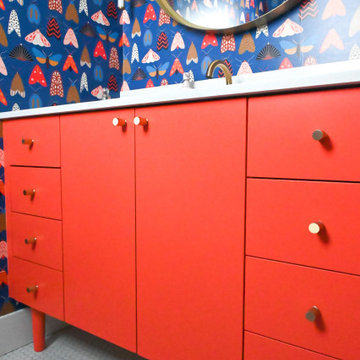
The master half-bath was the perfect place to be more playful and show a bit more personality by using a fun moth wallpaper which is balanced by a beautiful coral vanity.
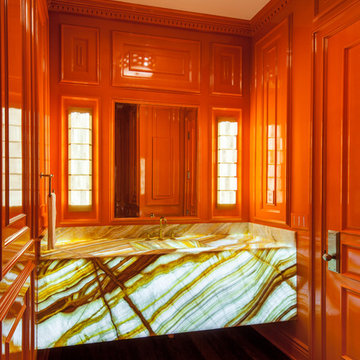
This is an example of a medium sized traditional cloakroom in Los Angeles with orange cabinets, orange walls and medium hardwood flooring.
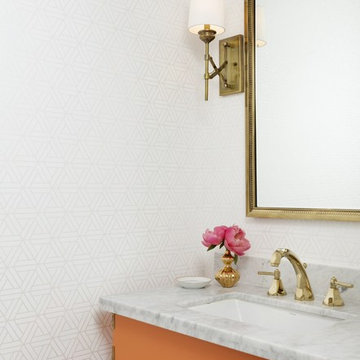
Benjamin Hill Photography
Design ideas for a classic cloakroom in Houston with multi-coloured walls, orange cabinets and grey worktops.
Design ideas for a classic cloakroom in Houston with multi-coloured walls, orange cabinets and grey worktops.
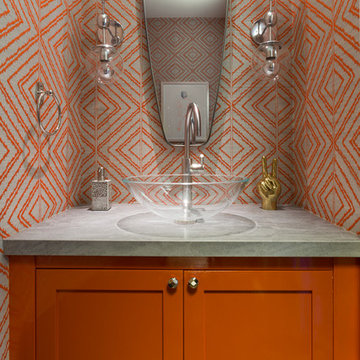
Photo of a classic cloakroom in San Francisco with a vessel sink, shaker cabinets, orange cabinets and multi-coloured walls.
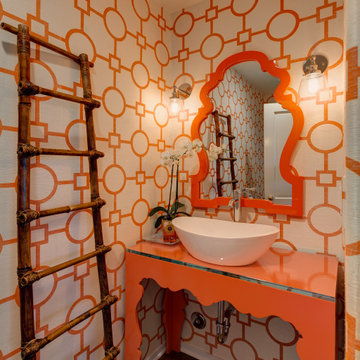
Photo of a nautical cloakroom in Los Angeles with freestanding cabinets, orange cabinets, multi-coloured walls, dark hardwood flooring, a vessel sink, brown floors and orange worktops.
Cloakroom with Orange Cabinets Ideas and Designs
2