Cloakroom with Orange Walls and Beige Floors Ideas and Designs
Refine by:
Budget
Sort by:Popular Today
1 - 20 of 22 photos
Item 1 of 3
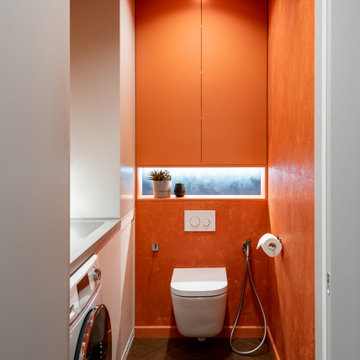
Photo of a small modern cloakroom in Yekaterinburg with flat-panel cabinets, orange cabinets, a wall mounted toilet, orange walls, vinyl flooring, a submerged sink, solid surface worktops, beige floors, grey worktops and a built in vanity unit.
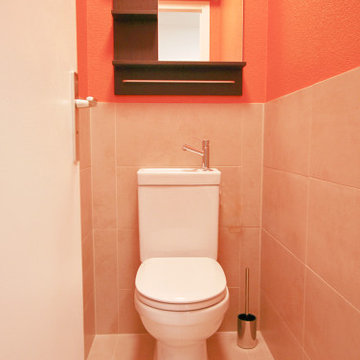
The owner was happy to carry the bright walls into the WC. We intentionally omitted the mosaic in this tiny space to avoid visually overcrowding but instead extended the 30x60 floor tile up the walls to protect water splashes from the sink.
The economical and compact toilet includes small or large flush options and the integrated rear hand basin has its own compact tap.

A plain powder room with no window or other features was transformed into a glamorous space, with hotel vibes.
This is an example of a medium sized contemporary cloakroom in Melbourne with beige tiles, porcelain tiles, orange walls, porcelain flooring, a console sink, engineered stone worktops, beige floors, grey worktops, a freestanding vanity unit and wallpapered walls.
This is an example of a medium sized contemporary cloakroom in Melbourne with beige tiles, porcelain tiles, orange walls, porcelain flooring, a console sink, engineered stone worktops, beige floors, grey worktops, a freestanding vanity unit and wallpapered walls.
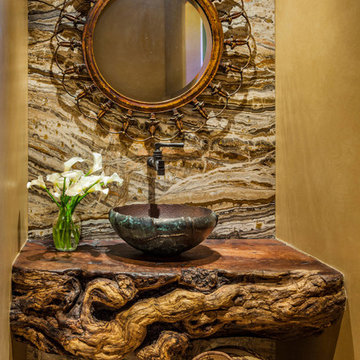
Dramatic powder room with slab onyx wall and huge mesquite wood burl counter top. Rugged yet sophisticated, the colorful stone balances the heavy wood. An antique vessel sink, wall mounted faucet and antique metal mirror completes the sophisticated southwest theme.
Designed by Design Directives, LLC., who are based in Scottsdale and serving throughout Phoenix, Paradise Valley, Cave Creek, Carefree, and Sedona.
For more about Design Directives, click here: https://susanherskerasid.com/
To learn more about this project, click here: https://susanherskerasid.com/urban-ranch/
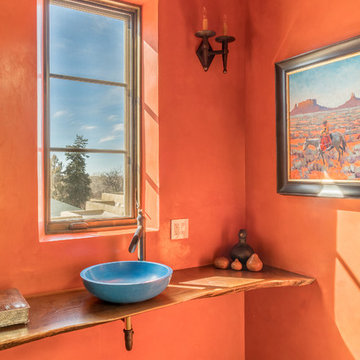
This is an example of a cloakroom in Albuquerque with orange walls, medium hardwood flooring, a vessel sink, wooden worktops, beige floors and brown worktops.
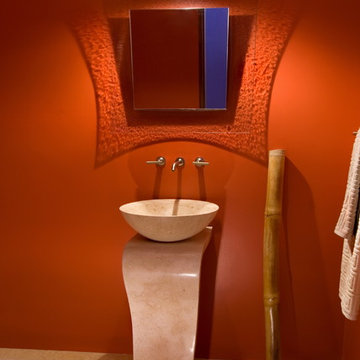
Darren Stevenson
Inspiration for a medium sized contemporary cloakroom in Phoenix with orange walls, limestone flooring, a pedestal sink, limestone worktops, beige floors and beige worktops.
Inspiration for a medium sized contemporary cloakroom in Phoenix with orange walls, limestone flooring, a pedestal sink, limestone worktops, beige floors and beige worktops.
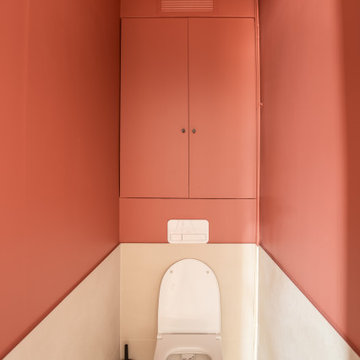
Medium sized traditional cloakroom in Paris with beaded cabinets, orange cabinets, a wall mounted toilet, orange walls, ceramic flooring, beige floors and a built in vanity unit.
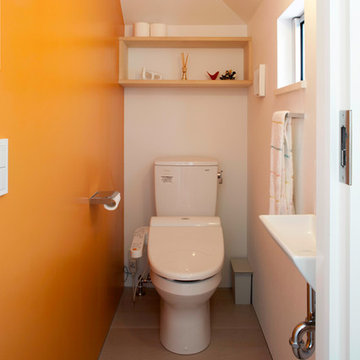
This is an example of a medium sized modern cloakroom in Yokohama with beaded cabinets, light wood cabinets, a one-piece toilet, orange walls, plywood flooring, a submerged sink, beige floors and white worktops.
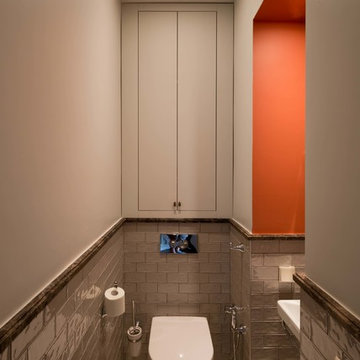
Илья Иванов
Design ideas for a contemporary cloakroom in Moscow with a wall mounted toilet, orange walls, a wall-mounted sink and beige floors.
Design ideas for a contemporary cloakroom in Moscow with a wall mounted toilet, orange walls, a wall-mounted sink and beige floors.
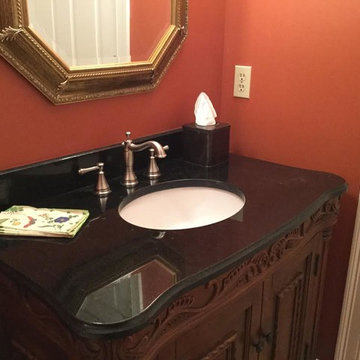
Photo of a classic cloakroom in Burlington with freestanding cabinets, dark wood cabinets, a two-piece toilet, orange walls, porcelain flooring, a submerged sink, granite worktops, beige floors and black worktops.
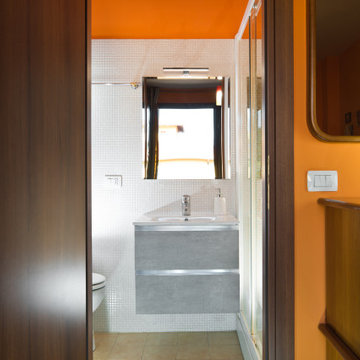
Committente: Arch. Alfredo Merolli RE/MAX Professional Firenze. Ripresa fotografica: impiego obiettivo 28mm su pieno formato; macchina su treppiedi con allineamento ortogonale dell'inquadratura; impiego luce naturale esistente con l'ausilio di luci flash e luci continue 5500°K. Post-produzione: aggiustamenti base immagine; fusione manuale di livelli con differente esposizione per produrre un'immagine ad alto intervallo dinamico ma realistica; rimozione elementi di disturbo. Obiettivo commerciale: realizzazione fotografie di complemento ad annunci su siti web agenzia immobiliare; pubblicità su social network; pubblicità a stampa (principalmente volantini e pieghevoli).
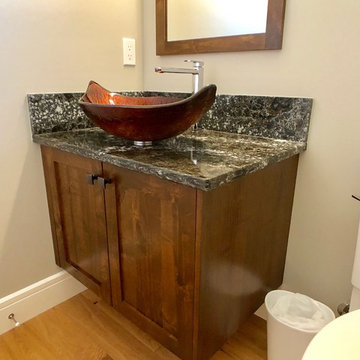
Small powder room, with just the right amount of storage and fun, with a beautiful glass vessel sink and vibrant quartz top.
Inspiration for a small contemporary cloakroom in Other with shaker cabinets, brown cabinets, orange walls, light hardwood flooring, a vessel sink, engineered stone worktops, beige floors and black worktops.
Inspiration for a small contemporary cloakroom in Other with shaker cabinets, brown cabinets, orange walls, light hardwood flooring, a vessel sink, engineered stone worktops, beige floors and black worktops.
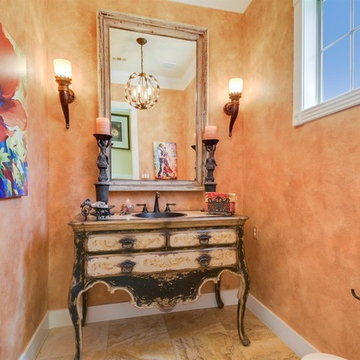
Design ideas for a small mediterranean cloakroom in Other with freestanding cabinets, orange walls, ceramic flooring and beige floors.
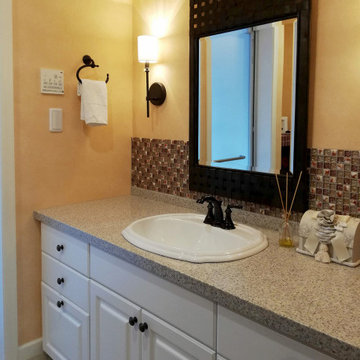
Dewils社のキャビネットに黒いアイアンのアクセント
Inspiration for a mediterranean cloakroom in Yokohama with raised-panel cabinets, white cabinets, red tiles, glass tiles, orange walls, vinyl flooring, a built-in sink, solid surface worktops, beige floors, grey worktops, a freestanding vanity unit, a wallpapered ceiling and wallpapered walls.
Inspiration for a mediterranean cloakroom in Yokohama with raised-panel cabinets, white cabinets, red tiles, glass tiles, orange walls, vinyl flooring, a built-in sink, solid surface worktops, beige floors, grey worktops, a freestanding vanity unit, a wallpapered ceiling and wallpapered walls.
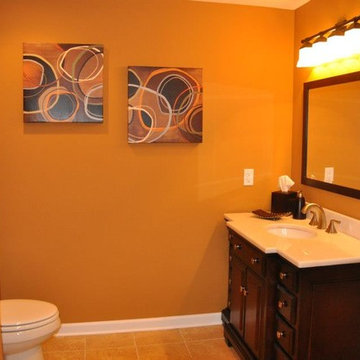
Inspiration for a small classic cloakroom in Philadelphia with raised-panel cabinets, dark wood cabinets, orange walls, travertine flooring, a submerged sink, solid surface worktops and beige floors.
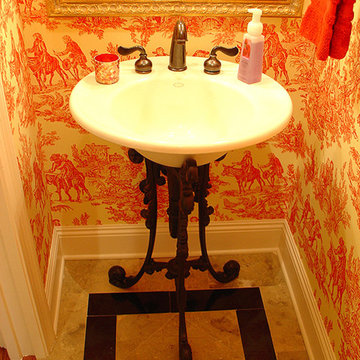
Inspiration for a small classic cloakroom in Miami with a two-piece toilet, orange walls, ceramic flooring, a pedestal sink and beige floors.
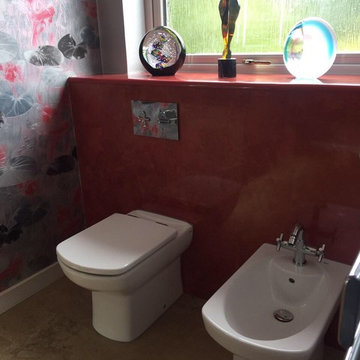
toilet and bidet
Design ideas for a small contemporary cloakroom in Other with flat-panel cabinets, light wood cabinets, a one-piece toilet, orange walls, vinyl flooring, a vessel sink, solid surface worktops and beige floors.
Design ideas for a small contemporary cloakroom in Other with flat-panel cabinets, light wood cabinets, a one-piece toilet, orange walls, vinyl flooring, a vessel sink, solid surface worktops and beige floors.
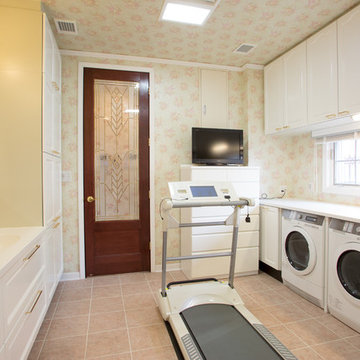
都内に聳え立つ輸入住宅
Photo of a large victorian cloakroom in Tokyo Suburbs with recessed-panel cabinets, white cabinets, orange walls, porcelain flooring, an integrated sink, solid surface worktops, beige floors and white worktops.
Photo of a large victorian cloakroom in Tokyo Suburbs with recessed-panel cabinets, white cabinets, orange walls, porcelain flooring, an integrated sink, solid surface worktops, beige floors and white worktops.
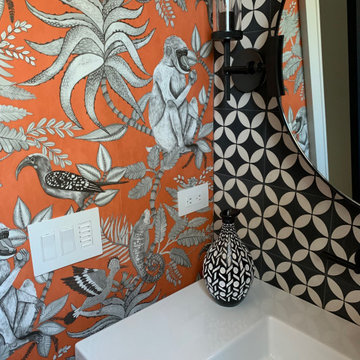
Inspiration for a small farmhouse cloakroom in Charleston with a one-piece toilet, black and white tiles, cement tiles, orange walls, light hardwood flooring, a console sink, beige floors, a floating vanity unit and wallpapered walls.
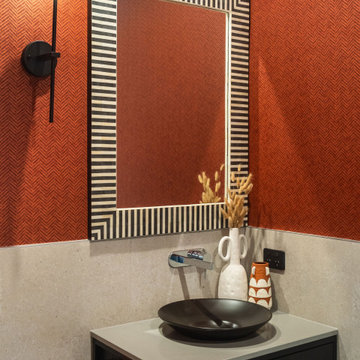
A plain powder room with no window or other features was transformed into a glamorous space, with hotel vibes.
Inspiration for a medium sized contemporary cloakroom in Melbourne with beige tiles, porcelain tiles, orange walls, porcelain flooring, a console sink, engineered stone worktops, beige floors, grey worktops, a freestanding vanity unit and wallpapered walls.
Inspiration for a medium sized contemporary cloakroom in Melbourne with beige tiles, porcelain tiles, orange walls, porcelain flooring, a console sink, engineered stone worktops, beige floors, grey worktops, a freestanding vanity unit and wallpapered walls.
Cloakroom with Orange Walls and Beige Floors Ideas and Designs
1