Cloakroom with Brown Walls and Orange Walls Ideas and Designs
Refine by:
Budget
Sort by:Popular Today
1 - 20 of 1,836 photos
Item 1 of 3

Bold wallpaper taken from a 1918 watercolour adds colour & charm. Panelling brings depth & warmth. Vintage and contemporary are brought together in a beautifully effortless way

This is an example of a small contemporary cloakroom in Denver with a pedestal sink, orange walls, dark hardwood flooring, a two-piece toilet and brown floors.

Photography4MLS
This is an example of a small traditional cloakroom in Dallas with a pedestal sink, a two-piece toilet, brown tiles, ceramic tiles, brown walls, porcelain flooring and feature lighting.
This is an example of a small traditional cloakroom in Dallas with a pedestal sink, a two-piece toilet, brown tiles, ceramic tiles, brown walls, porcelain flooring and feature lighting.

Powder room with table style vanity that was fabricated in our exclusive Bay Area cabinet shop. Ann Sacks Clodagh Shield tiled wall adds interest to this very small powder room that had previously been a hallway closet.

This is an example of a large rustic cloakroom in Other with brown walls, a vessel sink, wooden worktops, brown worktops and wood walls.

This is an example of a medium sized rustic cloakroom in Yekaterinburg with flat-panel cabinets, light wood cabinets, a wall mounted toilet, brown tiles, porcelain tiles, brown walls, porcelain flooring, a built-in sink, solid surface worktops, brown floors, grey worktops, feature lighting, a freestanding vanity unit, exposed beams and brick walls.

Inspiration for a small contemporary cloakroom in Los Angeles with flat-panel cabinets, brown cabinets, a one-piece toilet, grey tiles, mosaic tiles, brown walls, light hardwood flooring, a vessel sink, engineered stone worktops, beige floors, black worktops, feature lighting and a floating vanity unit.

Unlacquered brass plumbing fixtures, hardware and mirror.
Medium sized traditional cloakroom in DC Metro with brown walls, a submerged sink, marble worktops and white worktops.
Medium sized traditional cloakroom in DC Metro with brown walls, a submerged sink, marble worktops and white worktops.

A historic home in the Homeland neighborhood of Baltimore, MD designed for a young, modern family. Traditional detailings are complemented by modern furnishings, fixtures, and color palettes.
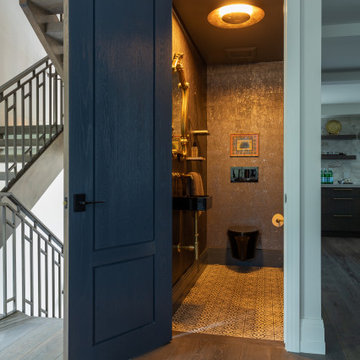
This is an example of a small classic cloakroom in Denver with a wall mounted toilet, brown tiles, porcelain tiles, brown walls, cement flooring, a wall-mounted sink and multi-coloured floors.

Inspiration for a small classic cloakroom in Detroit with flat-panel cabinets, dark wood cabinets, orange walls, dark hardwood flooring, a vessel sink, brown floors and grey worktops.

Design ideas for a small rustic cloakroom in Other with brown walls, granite worktops, blue floors, an integrated sink and grey worktops.

Photo of a small contemporary cloakroom in Phoenix with freestanding cabinets, dark wood cabinets, brown tiles, brown walls, a vessel sink, wooden worktops and grey floors.
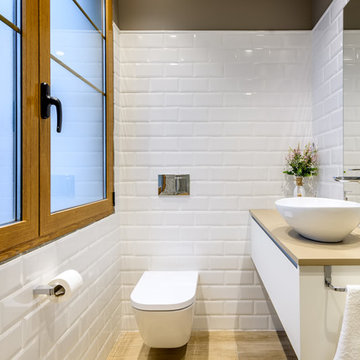
Design ideas for a small contemporary cloakroom in Bilbao with flat-panel cabinets, white cabinets, a wall mounted toilet, white tiles, metro tiles, brown walls, porcelain flooring, a vessel sink, brown floors and beige worktops.

Description: Interior Design by Neal Stewart Designs ( http://nealstewartdesigns.com/). Architecture by Stocker Hoesterey Montenegro Architects ( http://www.shmarchitects.com/david-stocker-1/). Built by Coats Homes (www.coatshomes.com). Photography by Costa Christ Media ( https://www.costachrist.com/).
Others who worked on this project: Stocker Hoesterey Montenegro
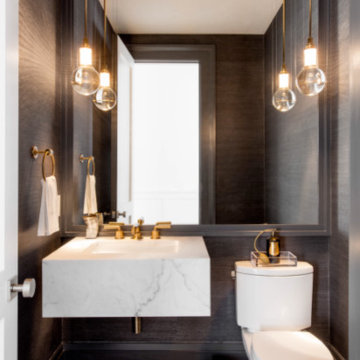
Small contemporary cloakroom in New York with a one-piece toilet, brown walls, a wall-mounted sink, marble worktops and beige floors.

Steve Hall Hedrich Blessing
Inspiration for a modern cloakroom in Denver with flat-panel cabinets, medium wood cabinets, white tiles, limestone flooring, an integrated sink, limestone worktops, grey floors and brown walls.
Inspiration for a modern cloakroom in Denver with flat-panel cabinets, medium wood cabinets, white tiles, limestone flooring, an integrated sink, limestone worktops, grey floors and brown walls.
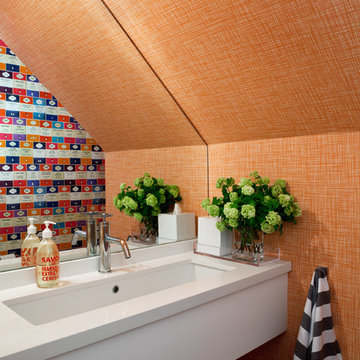
Design ideas for a contemporary cloakroom in Toronto with flat-panel cabinets, white cabinets, a submerged sink, quartz worktops and orange walls.
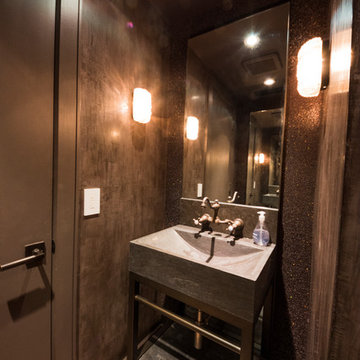
Inspiration for a small classic cloakroom in Toronto with open cabinets, brown tiles, mosaic tiles, brown walls and a vessel sink.

A bright and spacious floor plan mixed with custom woodwork, artisan lighting, and natural stone accent walls offers a warm and inviting yet incredibly modern design. The organic elements merge well with the undeniably beautiful scenery, creating a cohesive interior design from the inside out.
Powder room with custom curved cabinet and floor detail. Special features include under light below cabinet that highlights onyx floor inset, custom copper mirror with asymetrical design, and a Hammerton pendant light fixture.
Designed by Design Directives, LLC., based in Scottsdale, Arizona and serving throughout Phoenix, Paradise Valley, Cave Creek, Carefree, and Sedona.
For more about Design Directives, click here: https://susanherskerasid.com/
To learn more about this project, click here: https://susanherskerasid.com/modern-napa/
Cloakroom with Brown Walls and Orange Walls Ideas and Designs
1