Cloakroom with Grey Cabinets and Orange Walls Ideas and Designs
Sort by:Popular Today
1 - 10 of 10 photos
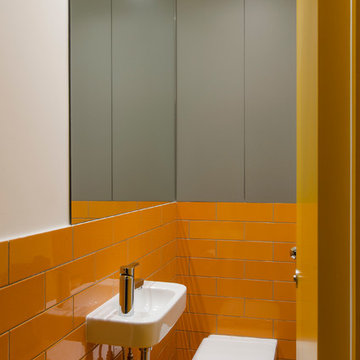
Compact but vibrant downstairs cloakroom.
Photo: Fredrik Rissom
Photo of a small modern cloakroom in London with flat-panel cabinets, grey cabinets, a wall mounted toilet, orange tiles, ceramic tiles, orange walls, ceramic flooring and a wall-mounted sink.
Photo of a small modern cloakroom in London with flat-panel cabinets, grey cabinets, a wall mounted toilet, orange tiles, ceramic tiles, orange walls, ceramic flooring and a wall-mounted sink.
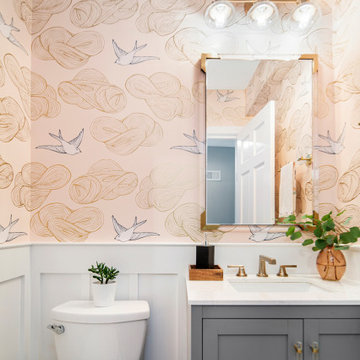
We renovated the first floor to allow this family to have more room to grow and enjoy their home.
Before the renovation, this home had no bathrooms on the first floor, which is an important feature for a growing family. By building a partial side and rear addition, we were able to have enough room to add a powder room. This powder room features a beautiful and unique wallpaper.
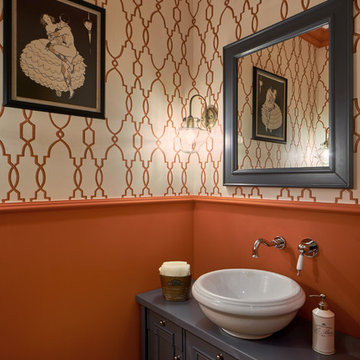
Photo of a classic cloakroom in Other with recessed-panel cabinets, grey cabinets, a vessel sink and orange walls.
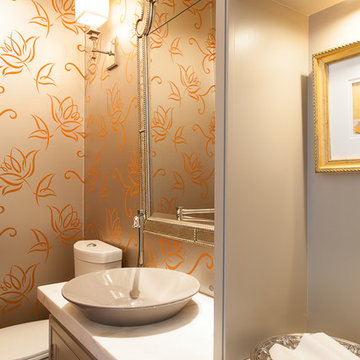
Tanya Boggs Photography
Inspiration for a small contemporary cloakroom in Charleston with a vessel sink, beaded cabinets, grey cabinets, marble worktops, a two-piece toilet, orange walls and medium hardwood flooring.
Inspiration for a small contemporary cloakroom in Charleston with a vessel sink, beaded cabinets, grey cabinets, marble worktops, a two-piece toilet, orange walls and medium hardwood flooring.
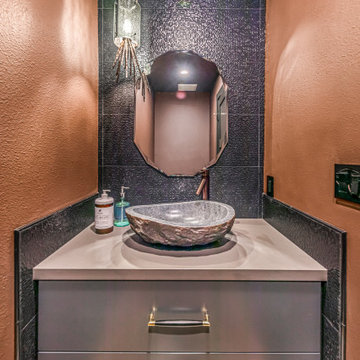
Inspiration for a medium sized contemporary cloakroom in Los Angeles with flat-panel cabinets, grey tiles, porcelain tiles, engineered stone worktops, grey cabinets, orange walls, medium hardwood flooring, a vessel sink, brown floors and grey worktops.
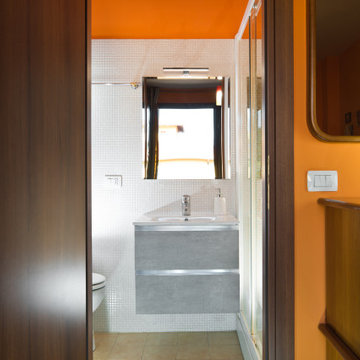
Committente: Arch. Alfredo Merolli RE/MAX Professional Firenze. Ripresa fotografica: impiego obiettivo 28mm su pieno formato; macchina su treppiedi con allineamento ortogonale dell'inquadratura; impiego luce naturale esistente con l'ausilio di luci flash e luci continue 5500°K. Post-produzione: aggiustamenti base immagine; fusione manuale di livelli con differente esposizione per produrre un'immagine ad alto intervallo dinamico ma realistica; rimozione elementi di disturbo. Obiettivo commerciale: realizzazione fotografie di complemento ad annunci su siti web agenzia immobiliare; pubblicità su social network; pubblicità a stampa (principalmente volantini e pieghevoli).
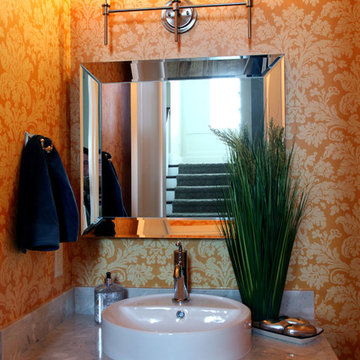
Design ideas for a medium sized traditional cloakroom in Salt Lake City with a vessel sink, open cabinets, grey cabinets, engineered stone worktops, orange walls and medium hardwood flooring.
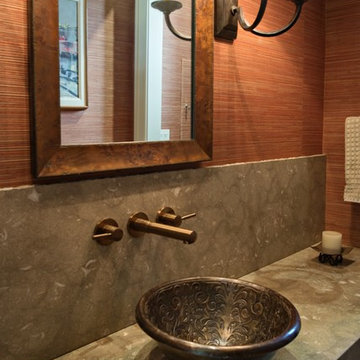
Beautiful powder room with wall-mounted faucet
Inspiration for a medium sized cloakroom in Nashville with grey cabinets, orange walls, a vessel sink, grey worktops and wallpapered walls.
Inspiration for a medium sized cloakroom in Nashville with grey cabinets, orange walls, a vessel sink, grey worktops and wallpapered walls.
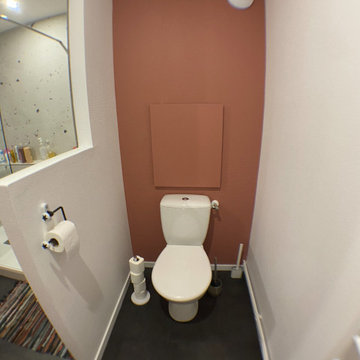
Une maxi salle d'eau pour un maximum d'utilité.
Photo of a large contemporary cloakroom in Nancy with beaded cabinets, grey cabinets, a one-piece toilet, multi-coloured tiles, ceramic tiles, orange walls, vinyl flooring, a submerged sink, solid surface worktops, grey floors, white worktops, a floating vanity unit and wallpapered walls.
Photo of a large contemporary cloakroom in Nancy with beaded cabinets, grey cabinets, a one-piece toilet, multi-coloured tiles, ceramic tiles, orange walls, vinyl flooring, a submerged sink, solid surface worktops, grey floors, white worktops, a floating vanity unit and wallpapered walls.
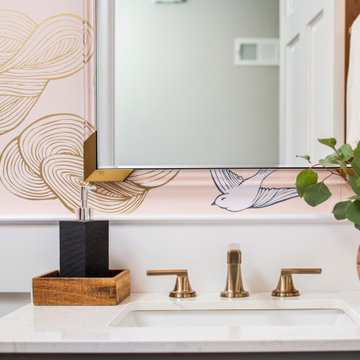
We renovated the first floor to allow this family to have more room to grow and enjoy their home.
Before the renovation, this home had no bathrooms on the first floor, which is an important feature for a growing family. By building a partial side and rear addition, we were able to have enough room to add a powder room. This powder room features a beautiful and unique wallpaper.
Cloakroom with Grey Cabinets and Orange Walls Ideas and Designs
1