Cloakroom with Orange Walls and Grey Worktops Ideas and Designs
Refine by:
Budget
Sort by:Popular Today
1 - 16 of 16 photos

A plain powder room with no window or other features was transformed into a glamorous space, with hotel vibes.
This is an example of a medium sized contemporary cloakroom in Melbourne with beige tiles, porcelain tiles, orange walls, porcelain flooring, a console sink, engineered stone worktops, beige floors, grey worktops, a freestanding vanity unit and wallpapered walls.
This is an example of a medium sized contemporary cloakroom in Melbourne with beige tiles, porcelain tiles, orange walls, porcelain flooring, a console sink, engineered stone worktops, beige floors, grey worktops, a freestanding vanity unit and wallpapered walls.
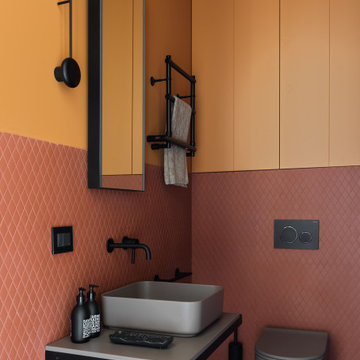
Medium sized contemporary cloakroom in Moscow with a wall mounted toilet, orange walls, a vessel sink, brown floors, a floating vanity unit and grey worktops.

Inspiration for a small classic cloakroom in Detroit with flat-panel cabinets, dark wood cabinets, orange walls, dark hardwood flooring, a vessel sink, brown floors and grey worktops.
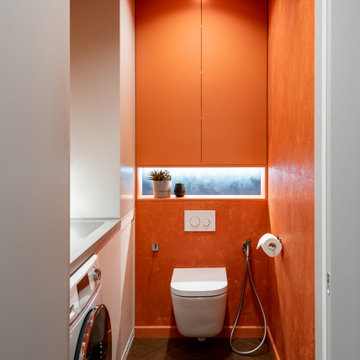
Photo of a small modern cloakroom in Yekaterinburg with flat-panel cabinets, orange cabinets, a wall mounted toilet, orange walls, vinyl flooring, a submerged sink, solid surface worktops, beige floors, grey worktops and a built in vanity unit.
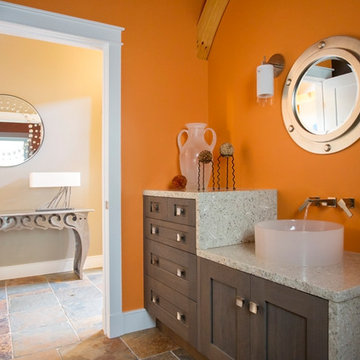
Eric Roth
Medium sized contemporary cloakroom in Jacksonville with a vessel sink, recessed-panel cabinets, dark wood cabinets, orange walls, porcelain flooring, grey worktops, terrazzo worktops and multi-coloured floors.
Medium sized contemporary cloakroom in Jacksonville with a vessel sink, recessed-panel cabinets, dark wood cabinets, orange walls, porcelain flooring, grey worktops, terrazzo worktops and multi-coloured floors.
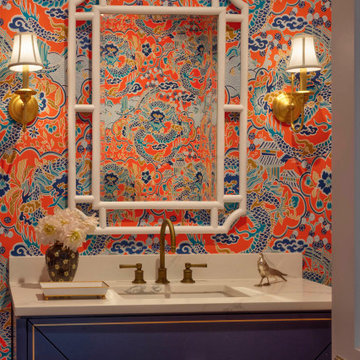
A wallpaper powder room with a contemporary flair.
Photo of a small contemporary cloakroom in Baltimore with blue cabinets, orange walls, grey worktops, a freestanding vanity unit and wallpapered walls.
Photo of a small contemporary cloakroom in Baltimore with blue cabinets, orange walls, grey worktops, a freestanding vanity unit and wallpapered walls.
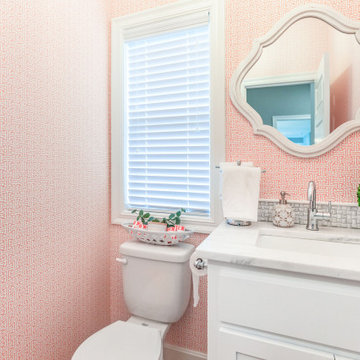
Medium sized nautical cloakroom in Kansas City with shaker cabinets, white cabinets, a one-piece toilet, orange walls, light hardwood flooring, a submerged sink, marble worktops, multi-coloured floors and grey worktops.
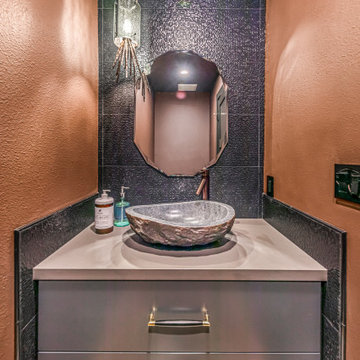
Inspiration for a medium sized contemporary cloakroom in Los Angeles with flat-panel cabinets, grey tiles, porcelain tiles, engineered stone worktops, grey cabinets, orange walls, medium hardwood flooring, a vessel sink, brown floors and grey worktops.
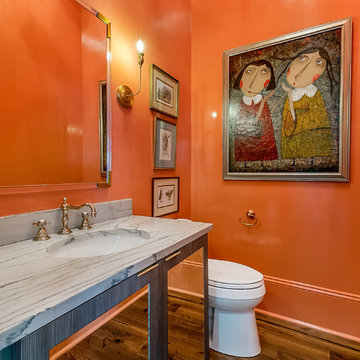
Photo of a small contemporary cloakroom in New Orleans with a one-piece toilet, orange walls, medium hardwood flooring, a submerged sink, quartz worktops, brown floors and grey worktops.
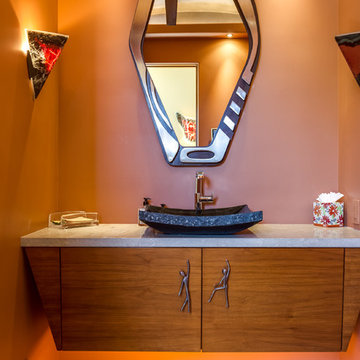
This is an example of a medium sized world-inspired cloakroom in Santa Barbara with medium wood cabinets, orange walls, a vessel sink, granite worktops and grey worktops.
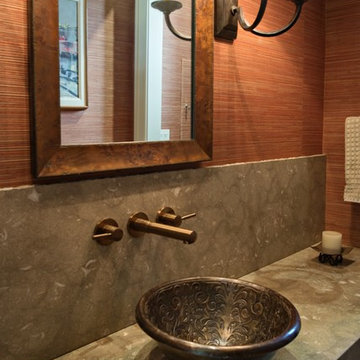
Beautiful powder room with wall-mounted faucet
Inspiration for a medium sized cloakroom in Nashville with grey cabinets, orange walls, a vessel sink, grey worktops and wallpapered walls.
Inspiration for a medium sized cloakroom in Nashville with grey cabinets, orange walls, a vessel sink, grey worktops and wallpapered walls.
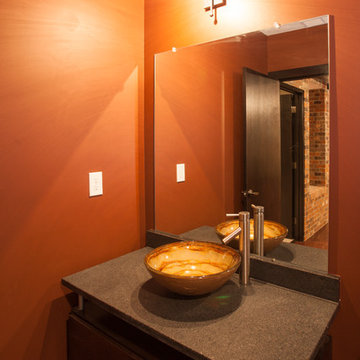
This is an example of a cloakroom in Columbus with flat-panel cabinets, dark wood cabinets, a vessel sink, grey worktops, a built in vanity unit, orange walls and solid surface worktops.
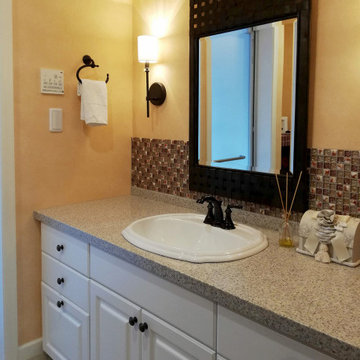
Dewils社のキャビネットに黒いアイアンのアクセント
Inspiration for a mediterranean cloakroom in Yokohama with raised-panel cabinets, white cabinets, red tiles, glass tiles, orange walls, vinyl flooring, a built-in sink, solid surface worktops, beige floors, grey worktops, a freestanding vanity unit, a wallpapered ceiling and wallpapered walls.
Inspiration for a mediterranean cloakroom in Yokohama with raised-panel cabinets, white cabinets, red tiles, glass tiles, orange walls, vinyl flooring, a built-in sink, solid surface worktops, beige floors, grey worktops, a freestanding vanity unit, a wallpapered ceiling and wallpapered walls.
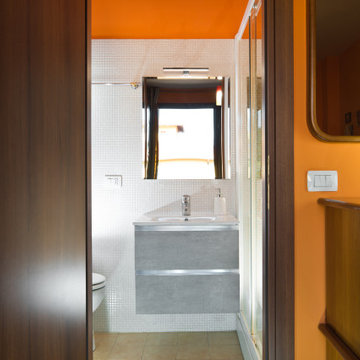
Committente: Arch. Alfredo Merolli RE/MAX Professional Firenze. Ripresa fotografica: impiego obiettivo 28mm su pieno formato; macchina su treppiedi con allineamento ortogonale dell'inquadratura; impiego luce naturale esistente con l'ausilio di luci flash e luci continue 5500°K. Post-produzione: aggiustamenti base immagine; fusione manuale di livelli con differente esposizione per produrre un'immagine ad alto intervallo dinamico ma realistica; rimozione elementi di disturbo. Obiettivo commerciale: realizzazione fotografie di complemento ad annunci su siti web agenzia immobiliare; pubblicità su social network; pubblicità a stampa (principalmente volantini e pieghevoli).
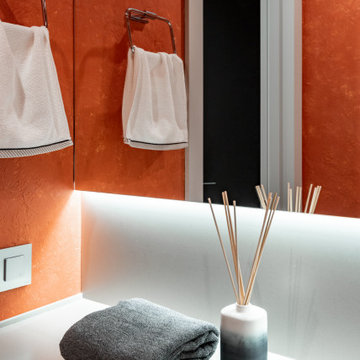
Inspiration for a small modern cloakroom in Yekaterinburg with flat-panel cabinets, orange cabinets, a wall mounted toilet, orange walls, vinyl flooring, a submerged sink, solid surface worktops, beige floors, grey worktops and a built in vanity unit.
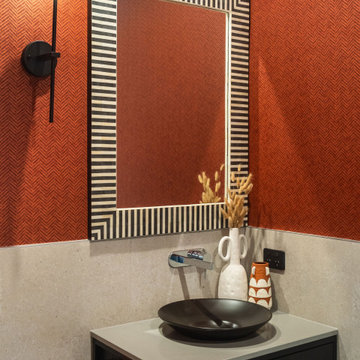
A plain powder room with no window or other features was transformed into a glamorous space, with hotel vibes.
Inspiration for a medium sized contemporary cloakroom in Melbourne with beige tiles, porcelain tiles, orange walls, porcelain flooring, a console sink, engineered stone worktops, beige floors, grey worktops, a freestanding vanity unit and wallpapered walls.
Inspiration for a medium sized contemporary cloakroom in Melbourne with beige tiles, porcelain tiles, orange walls, porcelain flooring, a console sink, engineered stone worktops, beige floors, grey worktops, a freestanding vanity unit and wallpapered walls.
Cloakroom with Orange Walls and Grey Worktops Ideas and Designs
1