Cloakroom with Orange Walls and Medium Hardwood Flooring Ideas and Designs
Refine by:
Budget
Sort by:Popular Today
1 - 20 of 32 photos
Item 1 of 3
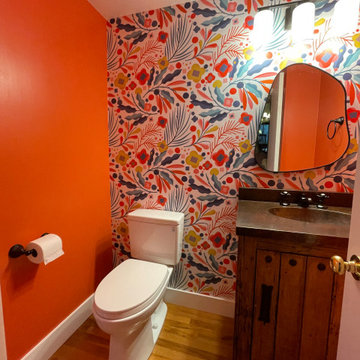
The small main floor powder bath needed a facelift.
This is an example of a small classic cloakroom in Portland with medium wood cabinets, a two-piece toilet, orange walls, medium hardwood flooring, an integrated sink, copper worktops, brown floors, brown worktops, a freestanding vanity unit and wallpapered walls.
This is an example of a small classic cloakroom in Portland with medium wood cabinets, a two-piece toilet, orange walls, medium hardwood flooring, an integrated sink, copper worktops, brown floors, brown worktops, a freestanding vanity unit and wallpapered walls.
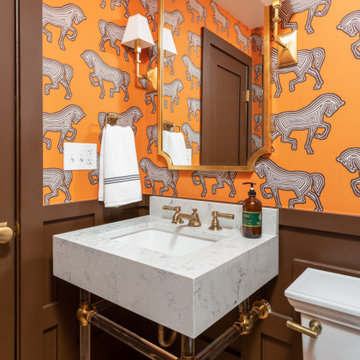
This powder room is full of custom touches - from the bold wallpaper, to the millwork on the wainscoting, and custom made quartz vanity sink.
Design ideas for a small classic cloakroom in Philadelphia with a two-piece toilet, orange walls, medium hardwood flooring, an integrated sink, engineered stone worktops, brown floors, white worktops and wainscoting.
Design ideas for a small classic cloakroom in Philadelphia with a two-piece toilet, orange walls, medium hardwood flooring, an integrated sink, engineered stone worktops, brown floors, white worktops and wainscoting.
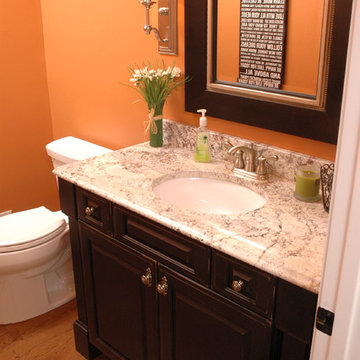
The powder room was updated with a new vanity in Brookhaven's Fremont Square Raised Panel door (frameless) in Maple with a Matte Heirloom Black w/ Espresso Glaze and distressing. The counter is White Spring granite.
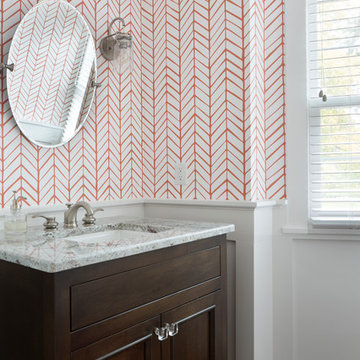
Powder room with white paneled wainscot and wallpaper above. Furniture style alder stained vanity with inset flat panel doors. (Ryan Hainey)
This is an example of a medium sized traditional cloakroom in Milwaukee with freestanding cabinets, dark wood cabinets, a two-piece toilet, orange walls, medium hardwood flooring, a submerged sink and granite worktops.
This is an example of a medium sized traditional cloakroom in Milwaukee with freestanding cabinets, dark wood cabinets, a two-piece toilet, orange walls, medium hardwood flooring, a submerged sink and granite worktops.
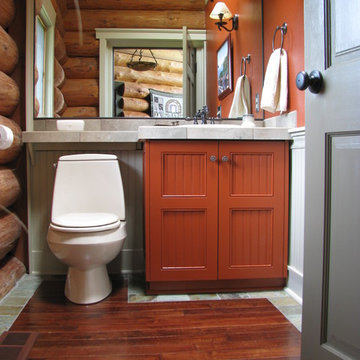
This new guest bath was created from square footage that had been a former three fixture bath; the remaining space was added to the master bath to enlarge it which was updated it with new fixtures and amenities
Rob Austin-Murphy photo
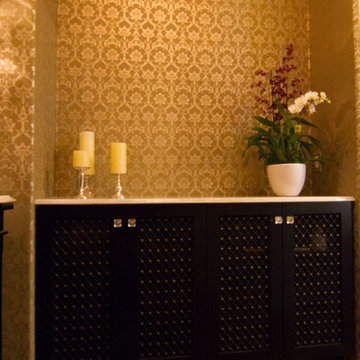
photo by Lynn Abasera
Photo of a medium sized classic cloakroom in Los Angeles with shaker cabinets, orange walls, medium hardwood flooring, a built-in sink, onyx worktops and brown floors.
Photo of a medium sized classic cloakroom in Los Angeles with shaker cabinets, orange walls, medium hardwood flooring, a built-in sink, onyx worktops and brown floors.
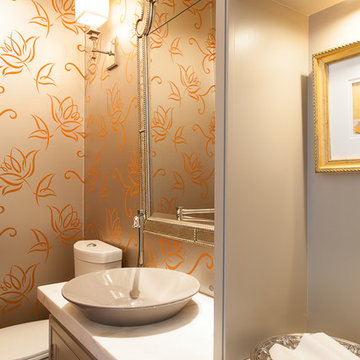
Tanya Boggs Photography
Inspiration for a small contemporary cloakroom in Charleston with a vessel sink, beaded cabinets, grey cabinets, marble worktops, a two-piece toilet, orange walls and medium hardwood flooring.
Inspiration for a small contemporary cloakroom in Charleston with a vessel sink, beaded cabinets, grey cabinets, marble worktops, a two-piece toilet, orange walls and medium hardwood flooring.
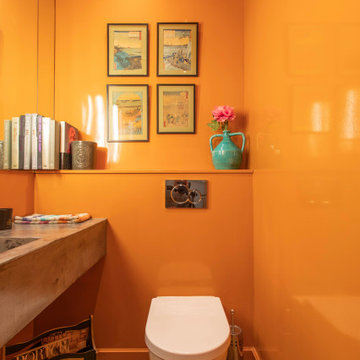
Design ideas for a contemporary cloakroom in London with orange walls, medium hardwood flooring, an integrated sink, wooden worktops, brown floors and brown worktops.
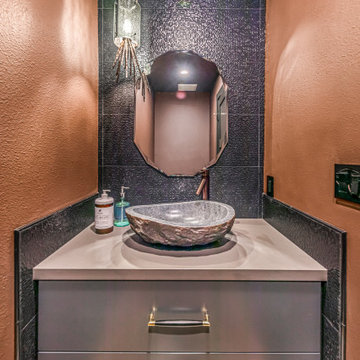
Inspiration for a medium sized contemporary cloakroom in Los Angeles with flat-panel cabinets, grey tiles, porcelain tiles, engineered stone worktops, grey cabinets, orange walls, medium hardwood flooring, a vessel sink, brown floors and grey worktops.
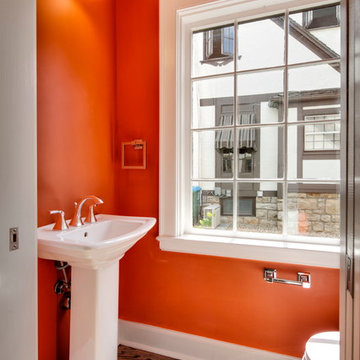
8183 Studio
Design ideas for a small classic cloakroom in Kansas City with a pedestal sink, orange walls and medium hardwood flooring.
Design ideas for a small classic cloakroom in Kansas City with a pedestal sink, orange walls and medium hardwood flooring.
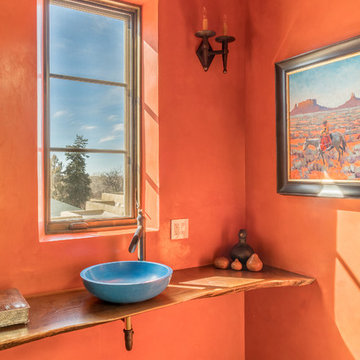
This is an example of a cloakroom in Albuquerque with orange walls, medium hardwood flooring, a vessel sink, wooden worktops, beige floors and brown worktops.
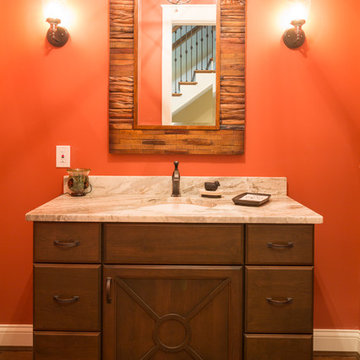
This is an example of a small rustic cloakroom in Cincinnati with flat-panel cabinets, medium wood cabinets, orange walls, medium hardwood flooring, a built-in sink and granite worktops.
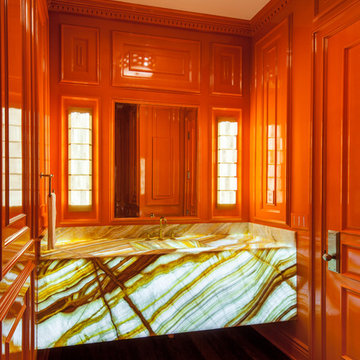
This is an example of a medium sized traditional cloakroom in Los Angeles with orange cabinets, orange walls and medium hardwood flooring.
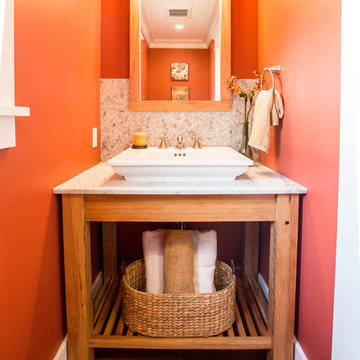
Wallingford Renovation by Grouparchitect and 36th Avenue Design Build. Photography by Brian Morris, Morning Star Creative Group.
This is an example of a small classic cloakroom in Seattle with freestanding cabinets, light wood cabinets, a two-piece toilet, white tiles, mosaic tiles, orange walls, medium hardwood flooring, a vessel sink, engineered stone worktops and brown floors.
This is an example of a small classic cloakroom in Seattle with freestanding cabinets, light wood cabinets, a two-piece toilet, white tiles, mosaic tiles, orange walls, medium hardwood flooring, a vessel sink, engineered stone worktops and brown floors.
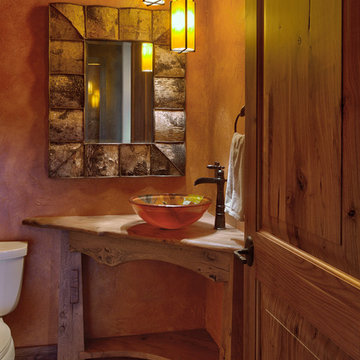
This mountain home powder bath features a custom wood vanity and beautiful vessel sink.
Design ideas for a medium sized rustic cloakroom in Denver with open cabinets, orange walls, medium hardwood flooring, a vessel sink, wooden worktops, brown floors, brown worktops, a freestanding vanity unit and wallpapered walls.
Design ideas for a medium sized rustic cloakroom in Denver with open cabinets, orange walls, medium hardwood flooring, a vessel sink, wooden worktops, brown floors, brown worktops, a freestanding vanity unit and wallpapered walls.
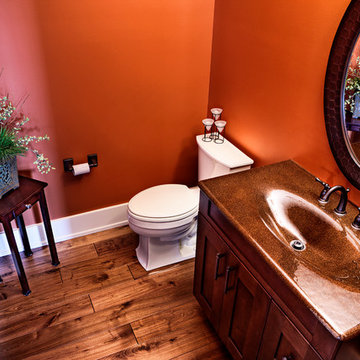
Inspiration for a medium sized traditional cloakroom in Calgary with shaker cabinets, medium wood cabinets, a two-piece toilet, orange walls, medium hardwood flooring, an integrated sink and engineered stone worktops.
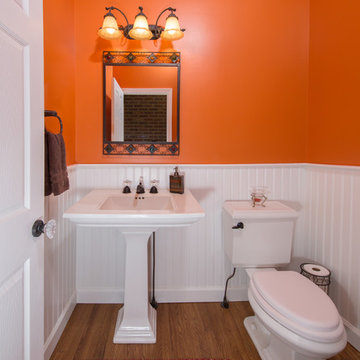
Photography by Greg Hadley
This is an example of a traditional cloakroom in DC Metro with orange walls, medium hardwood flooring and solid surface worktops.
This is an example of a traditional cloakroom in DC Metro with orange walls, medium hardwood flooring and solid surface worktops.
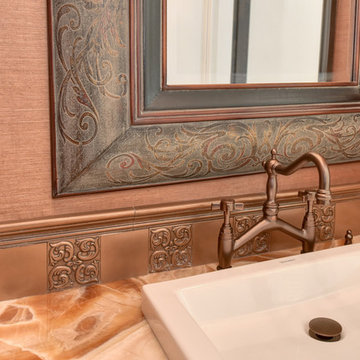
Design ideas for a medium sized classic cloakroom in Sacramento with raised-panel cabinets, white cabinets, brown tiles, metal tiles, orange walls, medium hardwood flooring, a vessel sink, engineered stone worktops, brown floors and beige worktops.
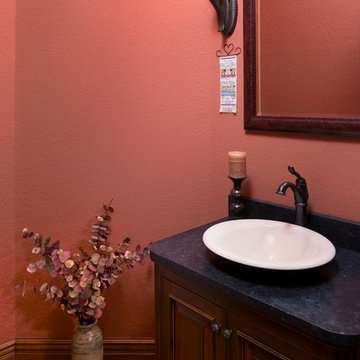
Powder room with a white vessel sink on top of granite. Oil rubbed bronze fixtures and hardware accents. The vanity is a furniture style raised panel stained cabinet. (Ryan Hainey)
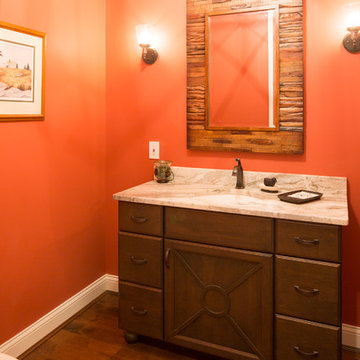
This is an example of a small rustic cloakroom in Cincinnati with flat-panel cabinets, medium wood cabinets, orange walls, medium hardwood flooring, a built-in sink and granite worktops.
Cloakroom with Orange Walls and Medium Hardwood Flooring Ideas and Designs
1